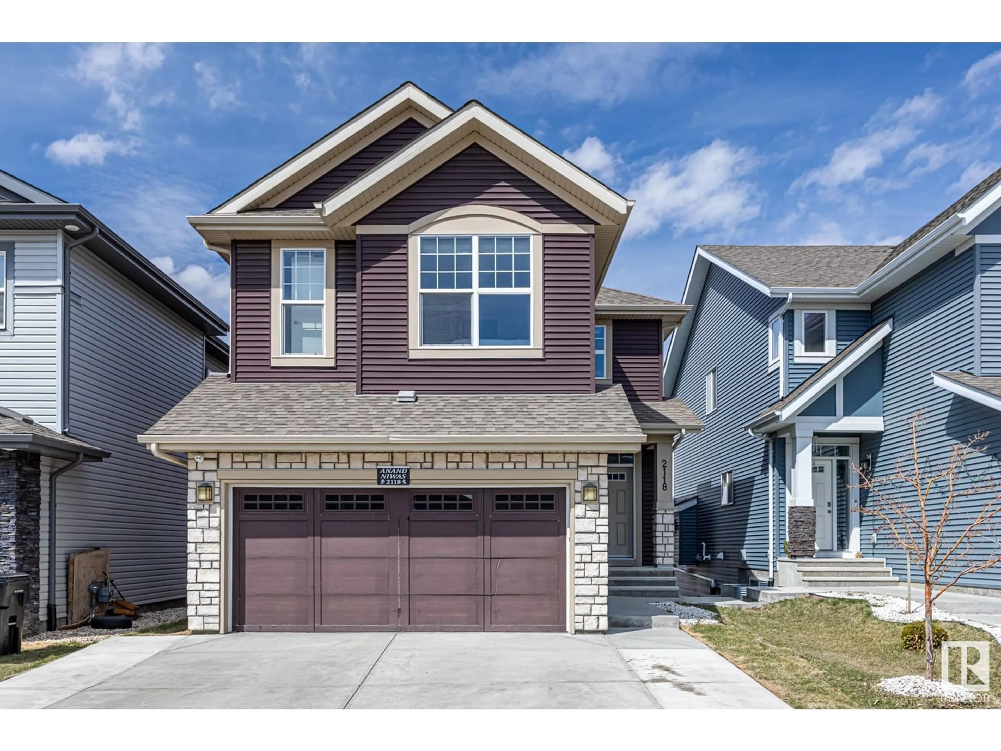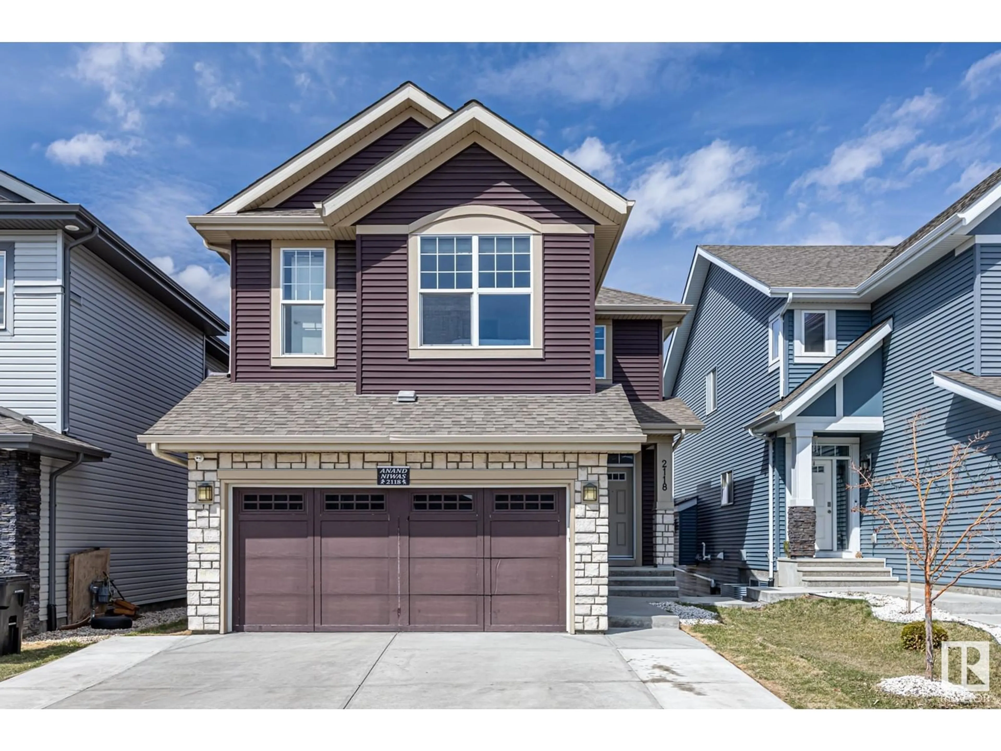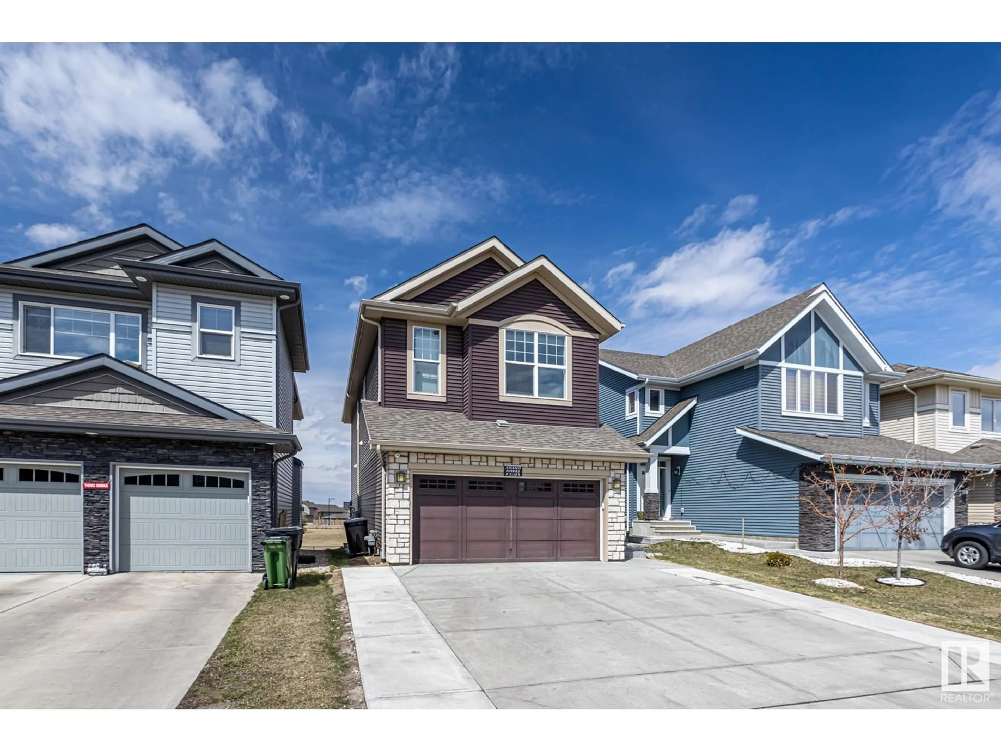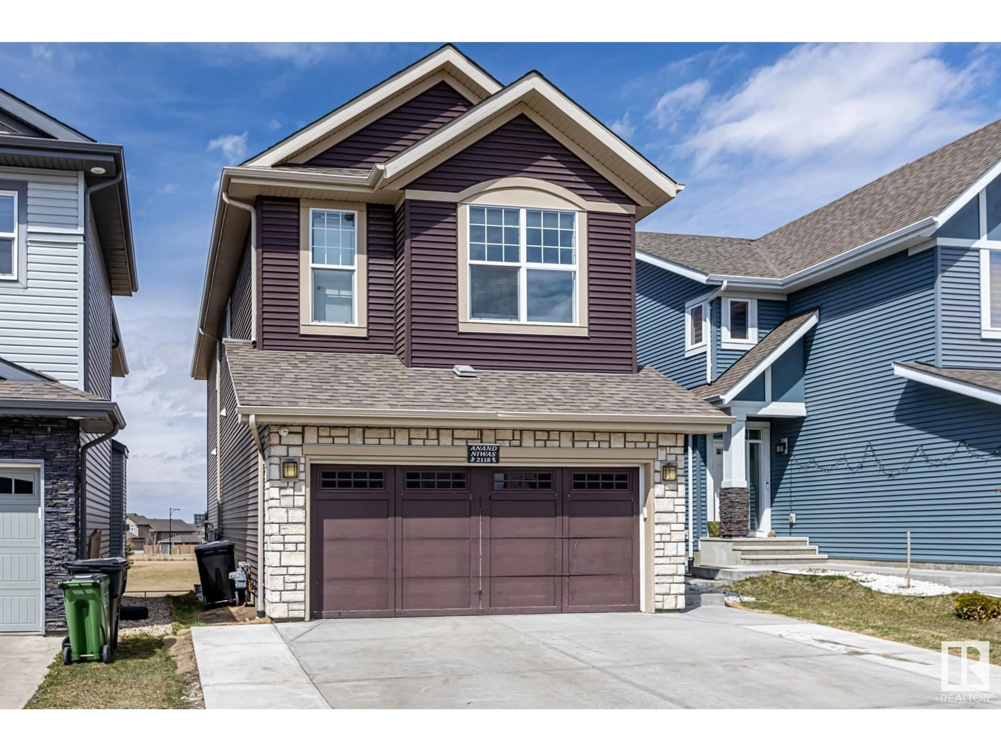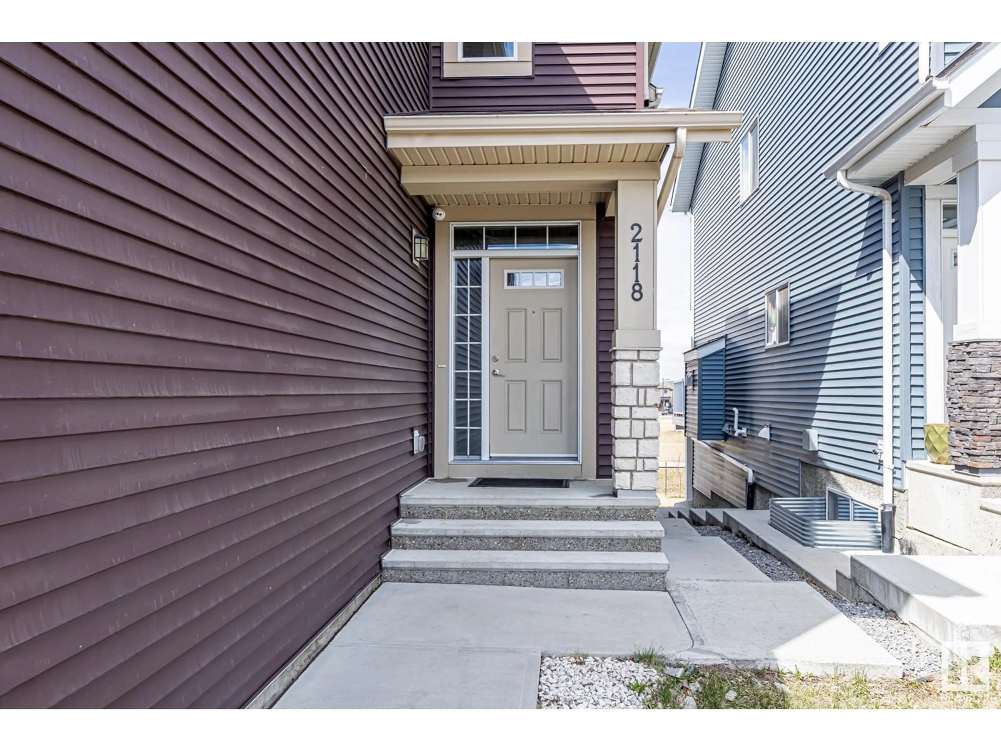2118 57 ST SW, Edmonton, Alberta T6X0P6
Contact us about this property
Highlights
Estimated ValueThis is the price Wahi expects this property to sell for.
The calculation is powered by our Instant Home Value Estimate, which uses current market and property price trends to estimate your home’s value with a 90% accuracy rate.Not available
Price/Sqft$307/sqft
Est. Mortgage$3,221/mo
Tax Amount ()-
Days On Market143 days
Description
Total of 7 bedrooms, 5 full bathrooms walkout back to park with a finished legal suite which is rented for $1500 ready for possession built on a regular 28 pocket lot. You will be impressed by how well-maintained this house is looks like a brand-new property. As you enter from the front door you have open to above. Main floor has a full bed and bath, proper mudroom with the closet and pantry , an upgraded kitchen , a living room with huge windows, dinning room opens to dura deck. Flooring is porcelain tiles and wood. As you go upstairs there is a huge bonus room . TWO MASTER BEDROOMS WITH THEIR OWN BATHROOMS and two secondary bedrooms have one shared bathroom. Basement is fully finished as a legal suite , 2 bedrooms , bathroom , a kitchen and living room. Fully landscaped, fenced at the back nicely done yard overlooking the park.Extended driveway. (id:39198)
Property Details
Interior
Features
Basement Floor
Family room
measurements not available x 4.1 m
