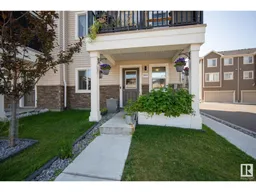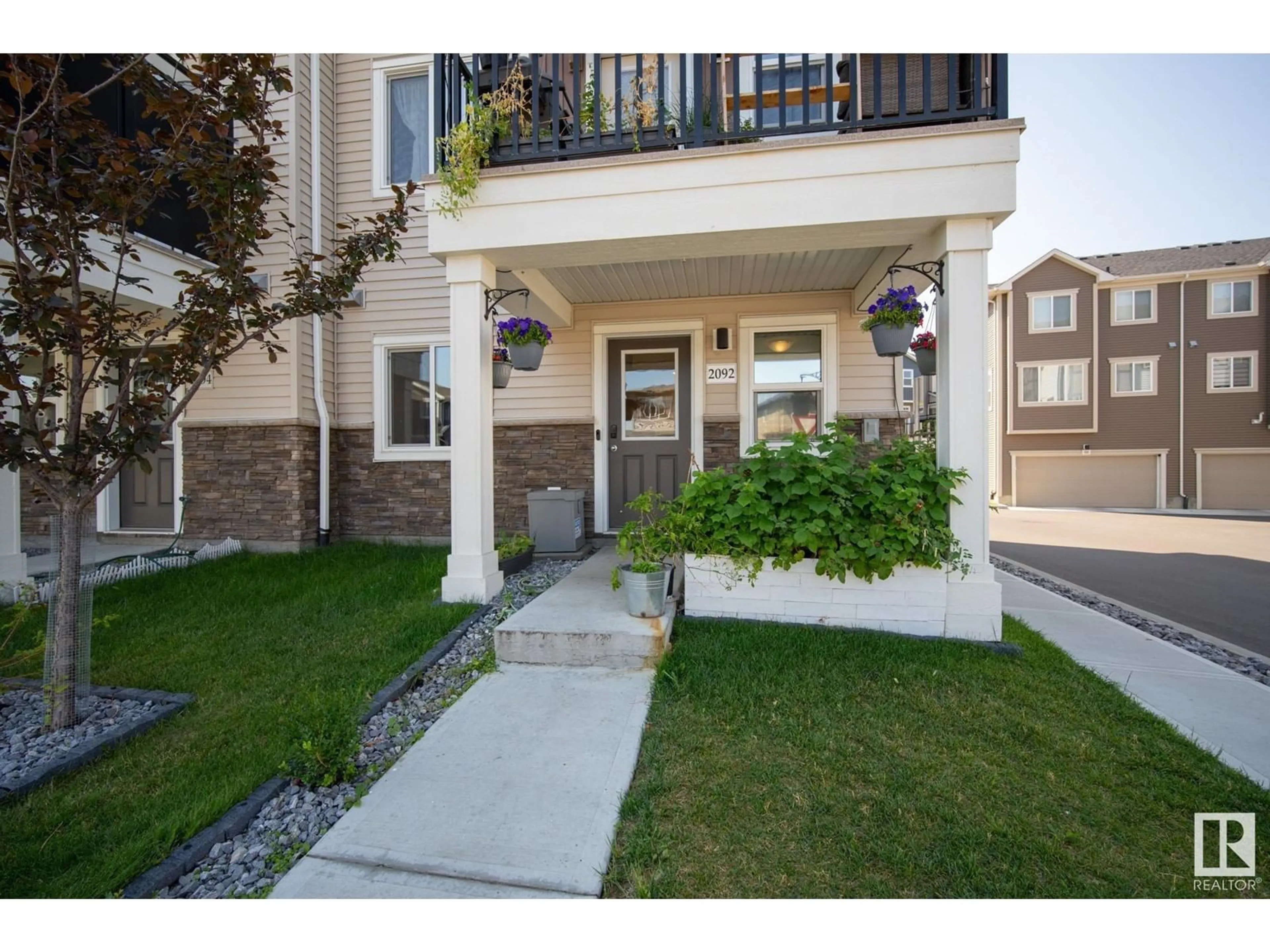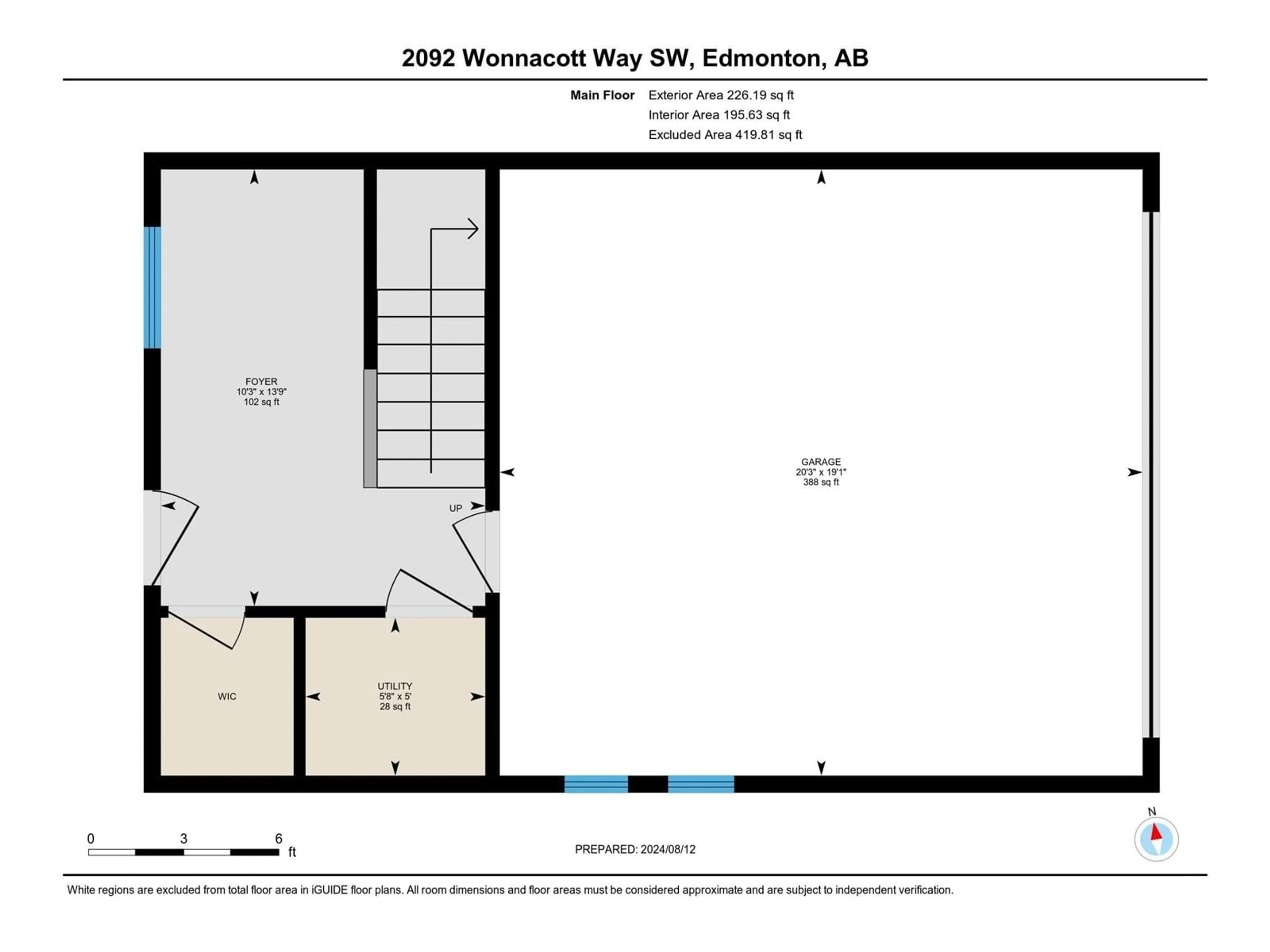2092 WONNACOTT WY SW, Edmonton, Alberta T6X2V7
Contact us about this property
Highlights
Estimated ValueThis is the price Wahi expects this property to sell for.
The calculation is powered by our Instant Home Value Estimate, which uses current market and property price trends to estimate your home’s value with a 90% accuracy rate.Not available
Price/Sqft$243/sqft
Est. Mortgage$1,671/mth
Maintenance fees$193/mth
Tax Amount ()-
Days On Market28 days
Description
Nestled in the heart of the vibrant Walker community, this stunning 3-bed, 2.5-bath end-unit townhome is the perfect blend of comfort, convenience, and style. Quartz countertops throughout, tile backsplash, luxury vinyl plank and carpet. This corner home has large windows on 3 sides and an open layout to provide ample natural light, a bonus of a balcony with a gas range will have you relaxing during summer evenings. With an ideal location, this home offers easy access to the Anthony Henday, making your daily commute a breeze and putting you minutes away from all the shopping, dining, and entertainment you could need. Walking distance to Shauna May Seneca School K-9 making it an excellent choice for families looking to live near a great school. Pet friendly complex! Animal and Nature lovers will appreciate the proximity to picturesque walking trails, offering a tranquil escape for morning jogs, evening strolls, or weekend bike rides. This home is more than just a place to liveit's a lifestyle. (id:39198)
Property Details
Interior
Features
Lower level Floor
Den
4.20m x 3.1mExterior
Parking
Garage spaces 2
Garage type Attached Garage
Other parking spaces 0
Total parking spaces 2
Condo Details
Inclusions
Property History
 46
46

