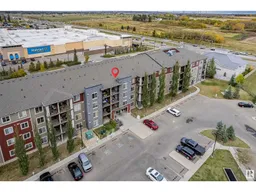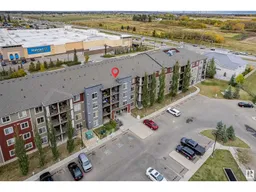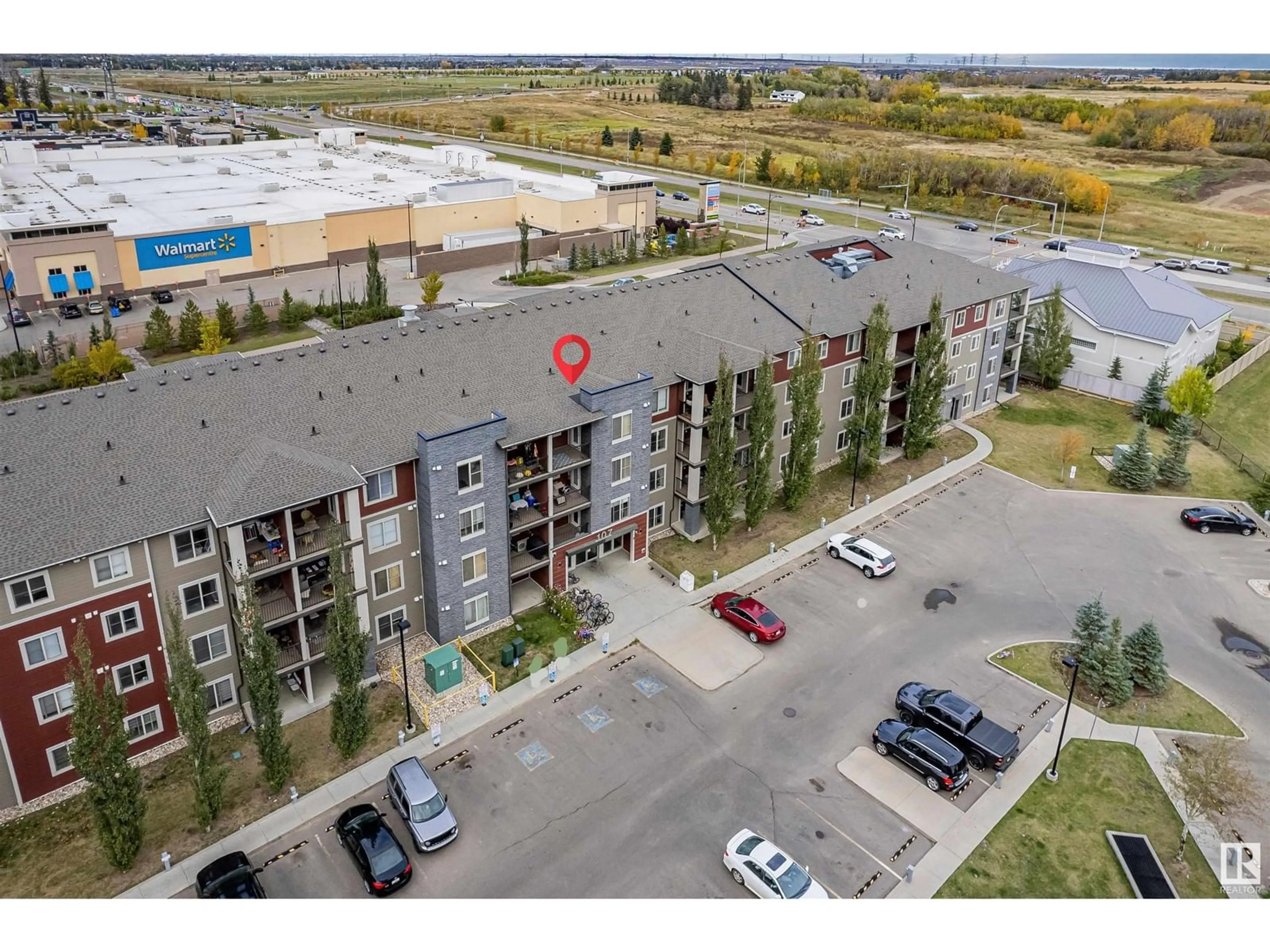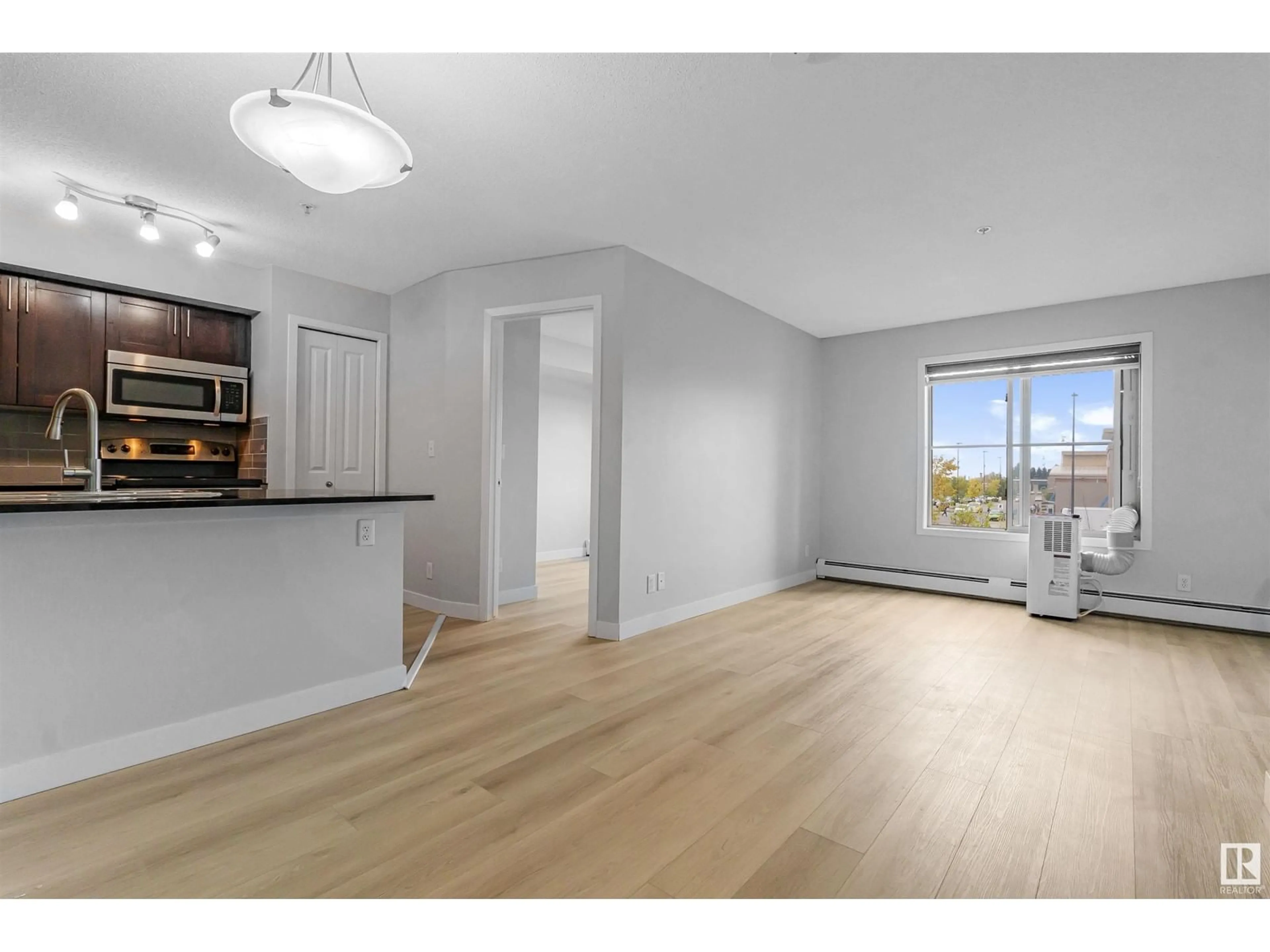#208 107 Watt CM SW, Edmonton, Alberta T6X2C6
Contact us about this property
Highlights
Estimated ValueThis is the price Wahi expects this property to sell for.
The calculation is powered by our Instant Home Value Estimate, which uses current market and property price trends to estimate your home’s value with a 90% accuracy rate.Not available
Price/Sqft$280/sqft
Est. Mortgage$837/mo
Maintenance fees$378/mo
Tax Amount ()-
Days On Market6 days
Description
Welcome to this beautifully renovated 2-bedroom, 2-bathroom condo in the vibrant Walker area. Boasting an abundance of natural light, this spacious unit offers modern finishes throughout, creating a bright and inviting atmosphere. The open-concept living space is perfect for entertaining or relaxing, with a fully updated kitchen that flows seamlessly into the living & dining areas. Both bedrooms are generously sized, with the primary suite featuring a private ensuite. Enjoy the convenience of underground parking, ensuring your vehicle stays warm & secure year-round. Just steps away from Walmart and within walking distance to Superstore, playgrounds & public transit, this location is unbeatable for easy access to all amenities. Whether you're a first-time buyer or looking to downsize, this move-in ready condo offers the perfect combination of style, comfort & convenience. Don't miss out on this incredible opportunity! (id:39198)
Property Details
Interior
Features
Above Floor
Living room
3.38 m x 3.01 mDining room
2.72 m x 2.66 mKitchen
2.79 m x 3.66 mPrimary Bedroom
2.67 m x 4.07 mExterior
Parking
Garage spaces 1
Garage type -
Other parking spaces 0
Total parking spaces 1
Condo Details
Inclusions
Property History
 33
33 33
33

