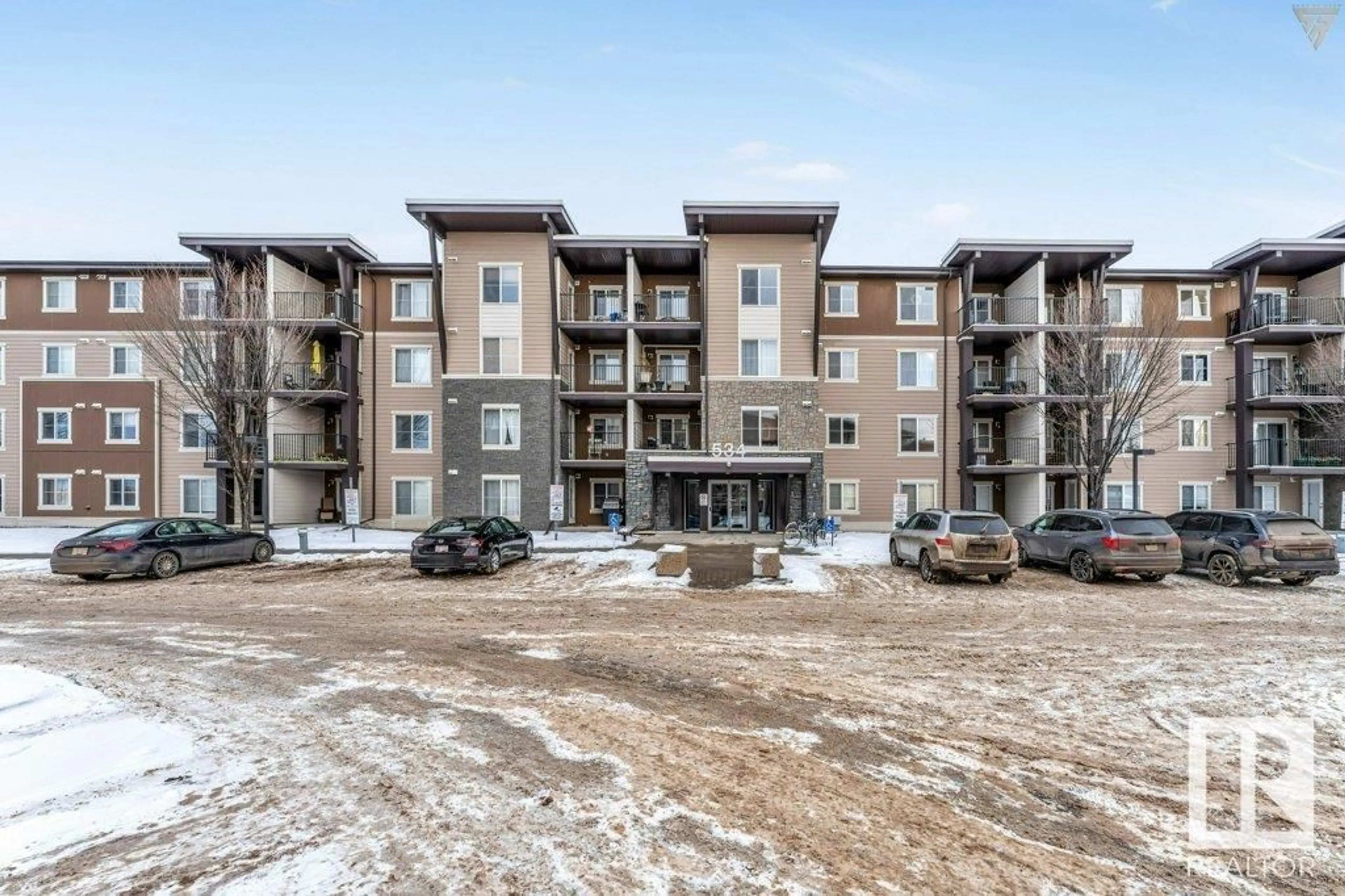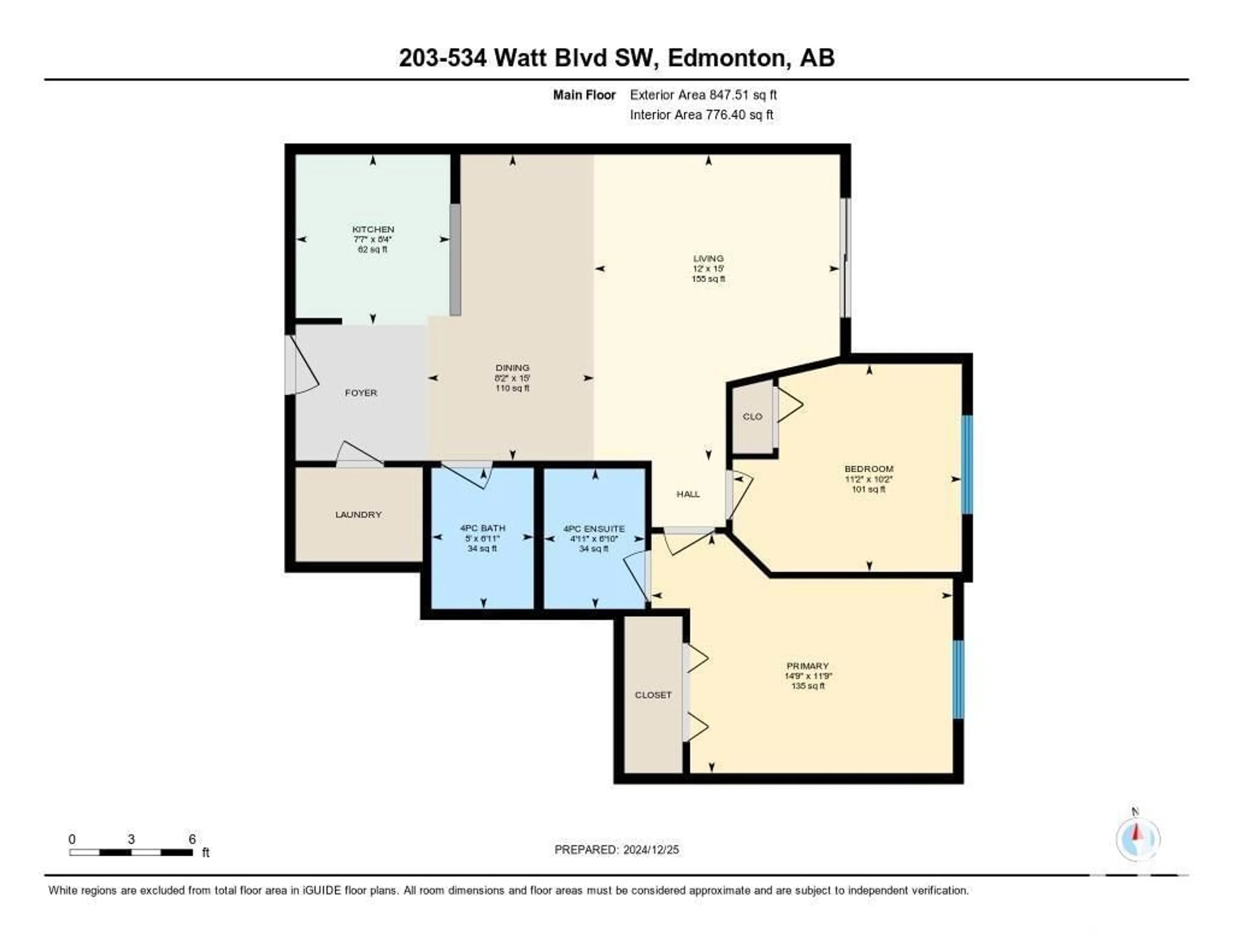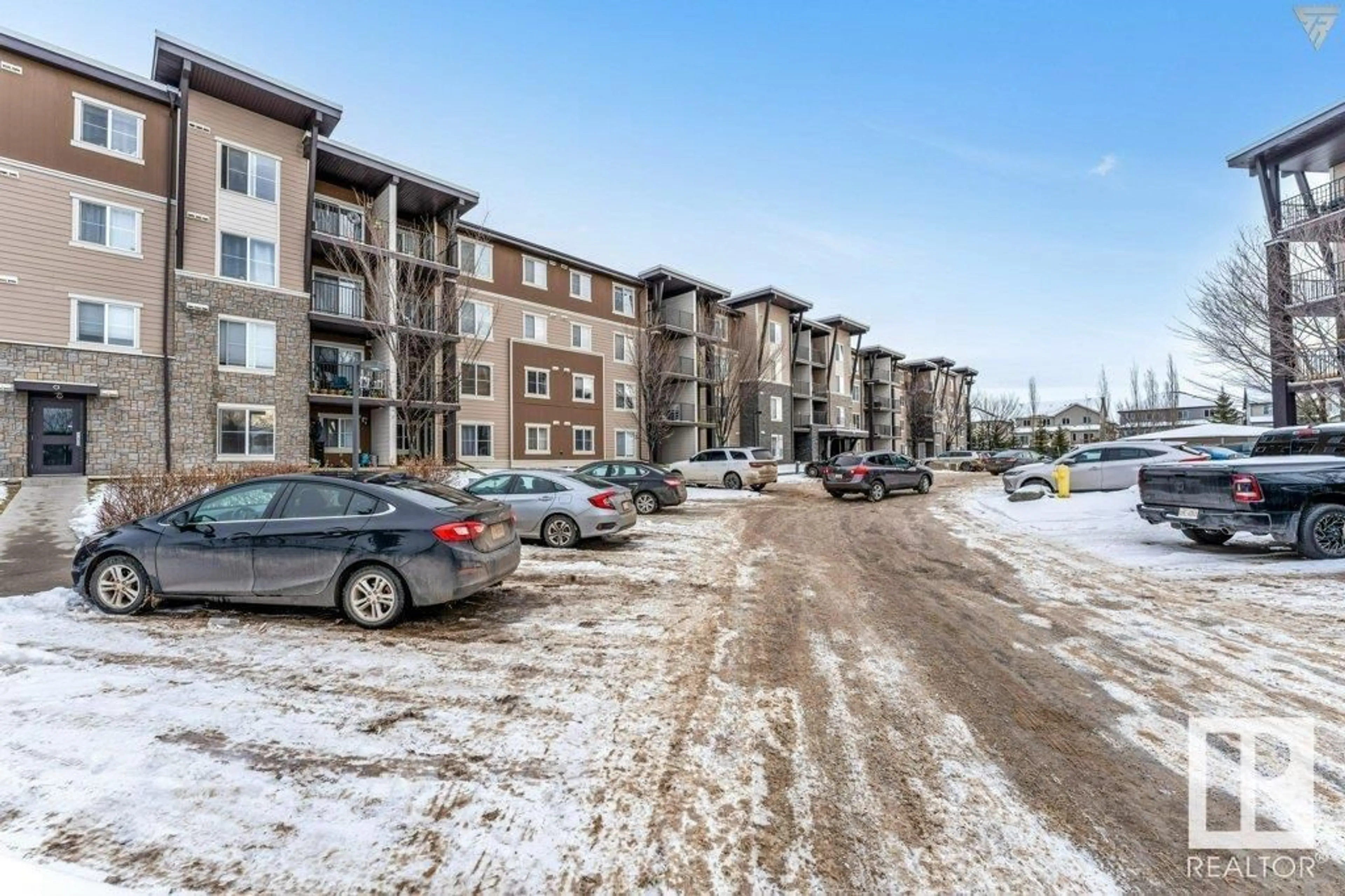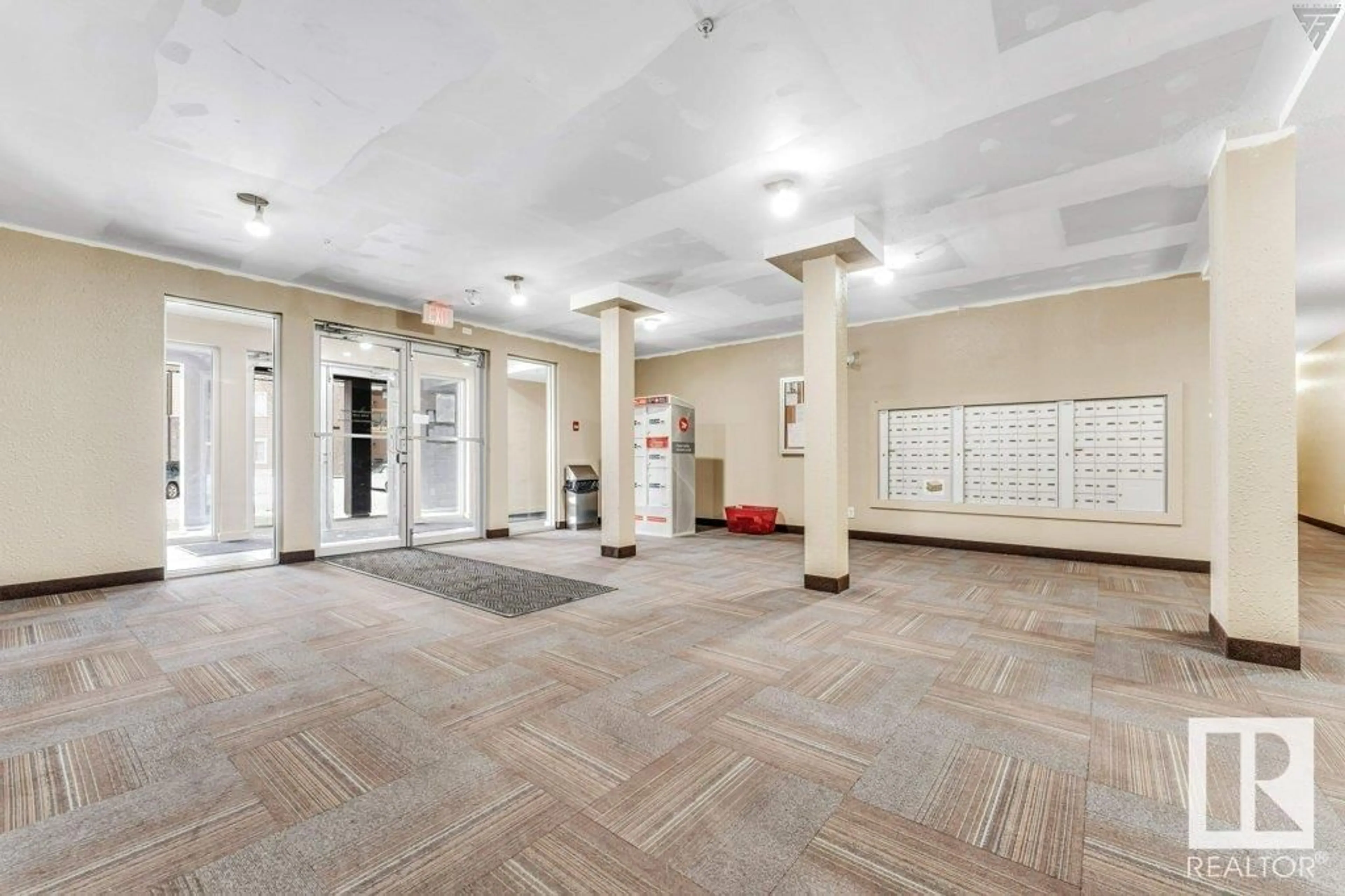#203 534 WATT BV SW, Edmonton, Alberta T6X1P7
Contact us about this property
Highlights
Estimated ValueThis is the price Wahi expects this property to sell for.
The calculation is powered by our Instant Home Value Estimate, which uses current market and property price trends to estimate your home’s value with a 90% accuracy rate.Not available
Price/Sqft$276/sqft
Est. Mortgage$923/mo
Maintenance fees$396/mo
Tax Amount ()-
Days On Market15 days
Description
**INVESTORS AND FIRST-TIME HOME BUYERS** Say Goodbye to Rent and be a Proud Home Owner at affordable price. Clean and very well maintained condo with Air Conditioning to beat the summer! This unit boasts 2 Bedrooms, 2 full Baths, vinyl plank flooring, plus heated underground parking. The open kitchen features stainless steel appliances as well as granite countertops throughout. Prime location in Walker community of South Edmonton. Walking distance to Bus Stop, 2 minutes drive to School, Walmart, Shopper Drug Mart, Restaurants and many more Amenities. With in-suite laundry, this unit has low condo fees of $396/month. (id:39198)
Property Details
Interior
Features
Main level Floor
Kitchen
Living room
Dining room
Primary Bedroom
Condo Details
Inclusions
Property History
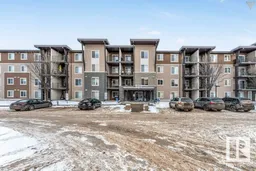 25
25
