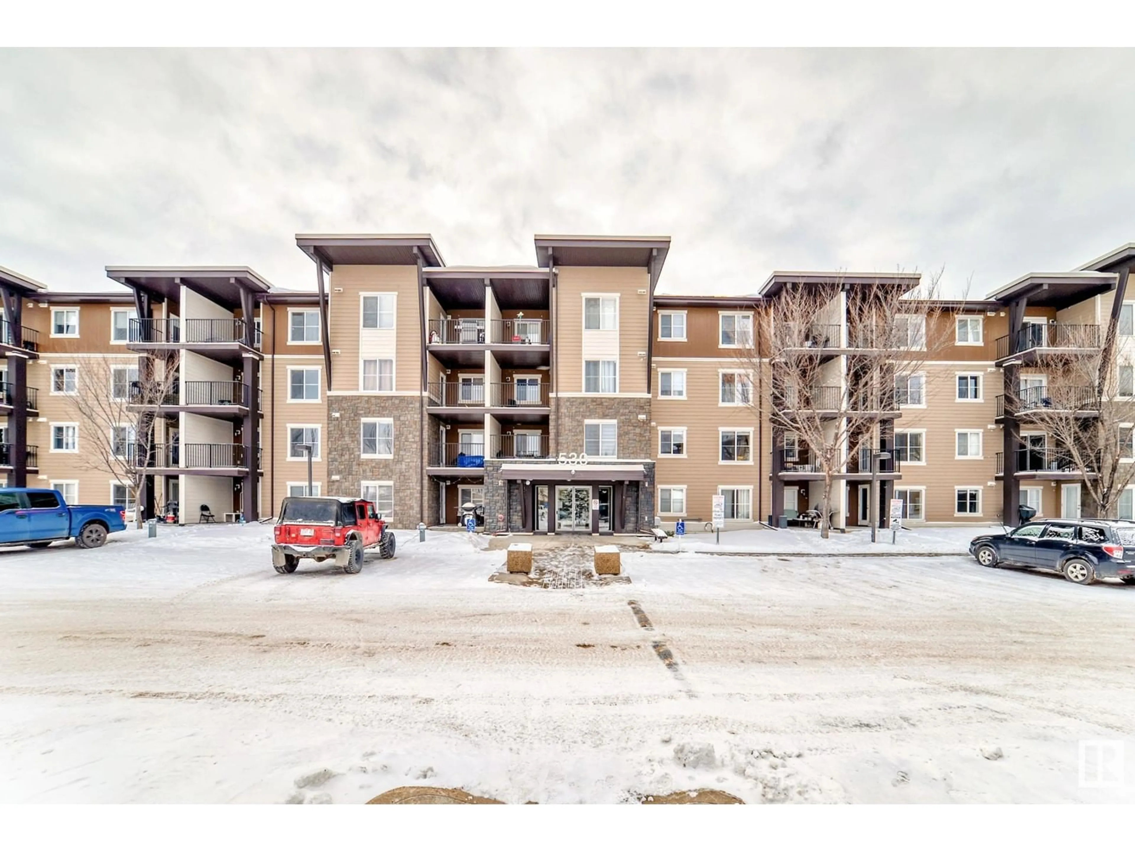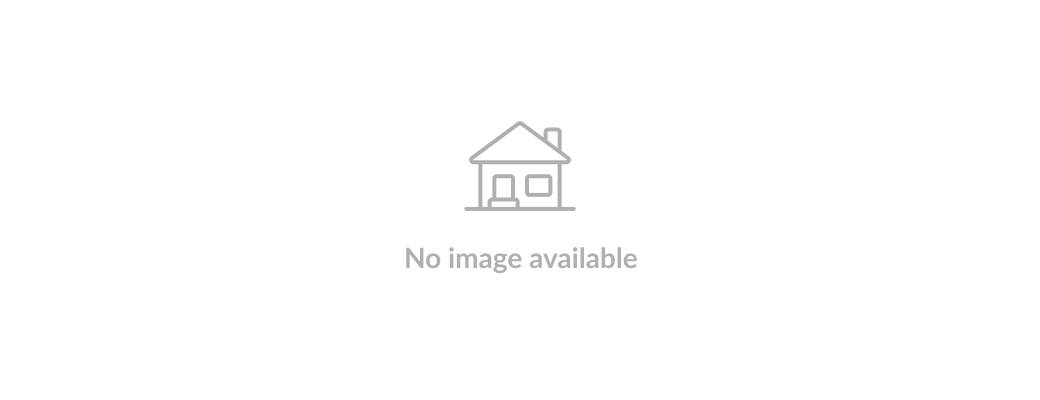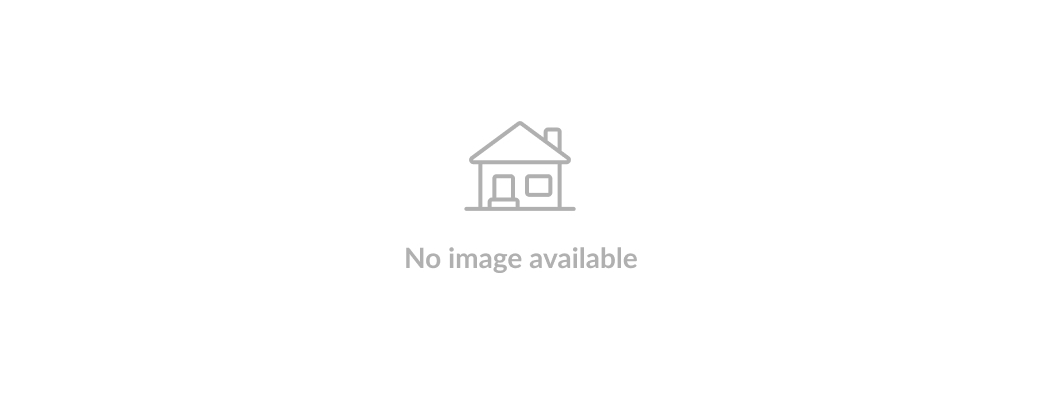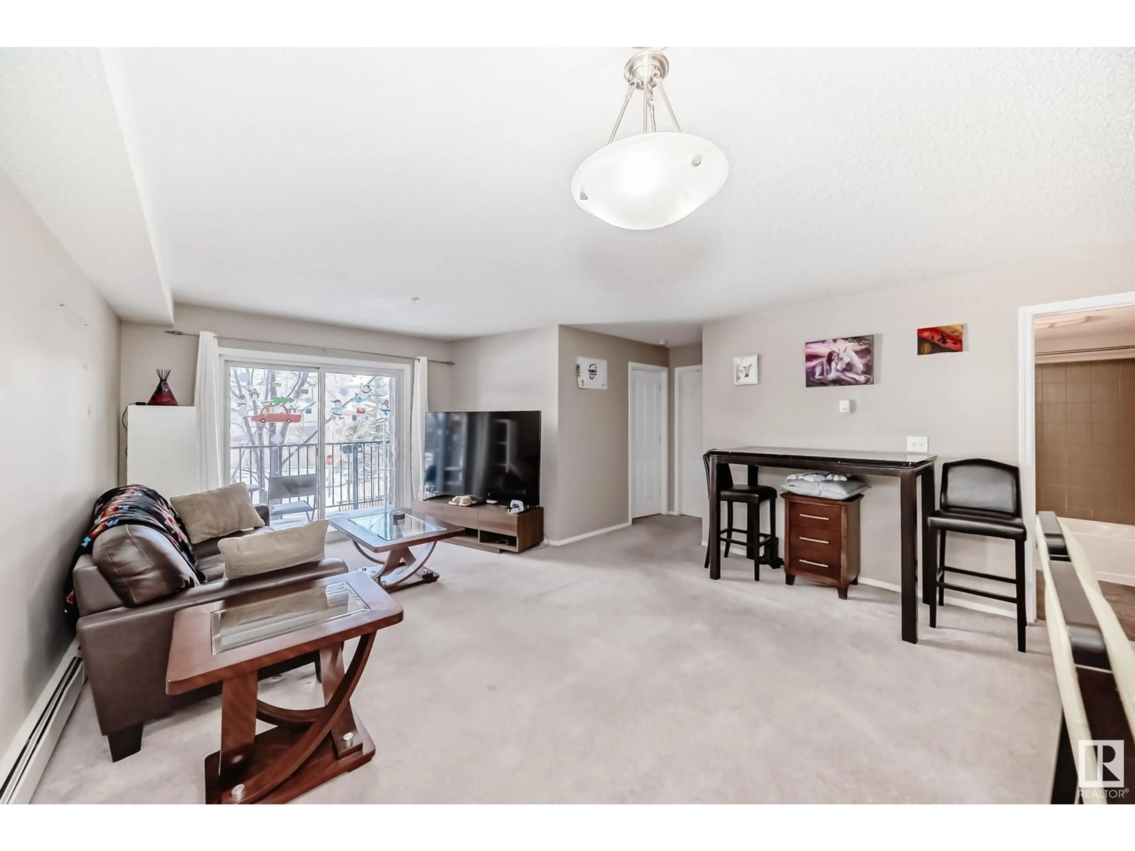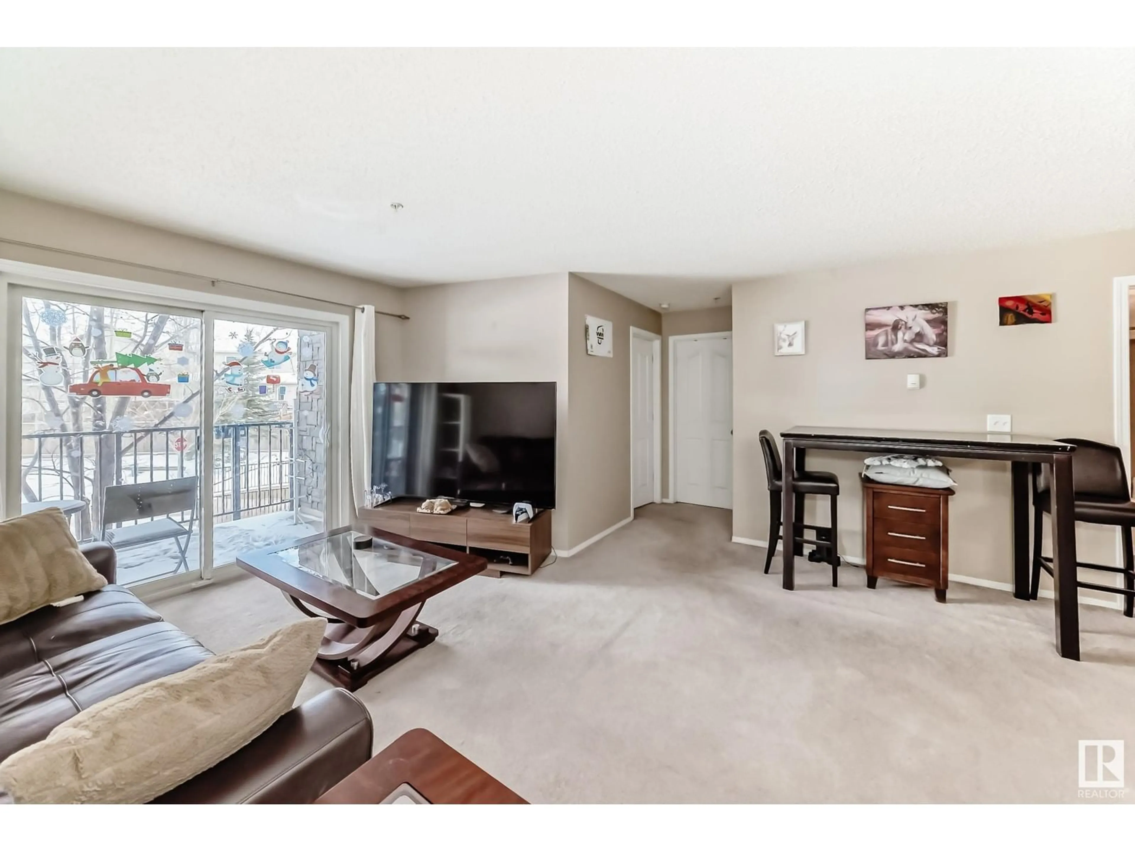#203 530 WATT BV SW, Edmonton, Alberta T6X1P7
Contact us about this property
Highlights
Estimated ValueThis is the price Wahi expects this property to sell for.
The calculation is powered by our Instant Home Value Estimate, which uses current market and property price trends to estimate your home’s value with a 90% accuracy rate.Not available
Price/Sqft$256/sqft
Est. Mortgage$855/mo
Maintenance fees$396/mo
Tax Amount ()-
Days On Market9 days
Description
Spacious and affordable 2 bedroom unit in one of the most well maintained and managed complexes in all of South Edmonton. Your new home is located within minutes to the Anthony Henday, restaurants, fitness Centre/pool, ice rinks, sports fields, medical centres and within walking distance to schools and public transit! By far one of the brightest and spacious in the entire complex featuring an exquisite open concept design, large windows for natural sunlight and tastefully chosen finishes throughout to maximize brightness. Upon entering, you'll be greeted by a beautiful kitchen with a full set of appliances, stylish chocolate cabinets, and lovely granite counter tops! Your home also includes a spacious dining area, ensuite laundry, and a trendy living room for lounging and entertaining! This home also boasts a large master bedroom which leads to an elegant 4 pc ensuite bathroom as well as another spacious bedroom! Heated underground parking included as well as a beautiful patio deck w/ BBQ hookup! (id:39198)
Property Details
Interior
Features
Main level Floor
Primary Bedroom
Bedroom 2
Condo Details
Inclusions
Property History
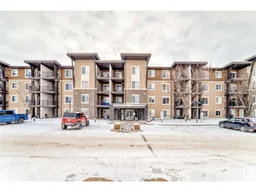 22
22
