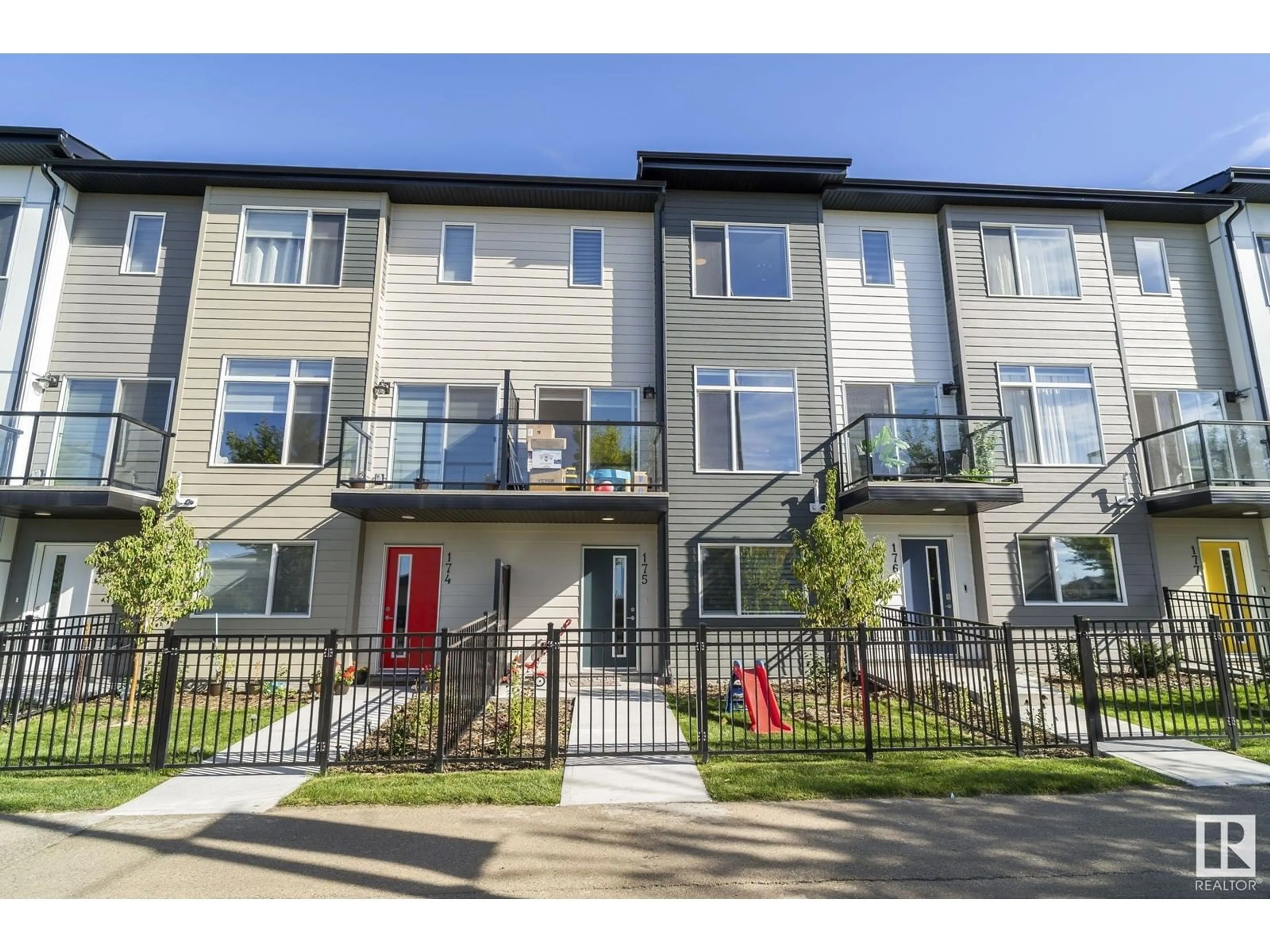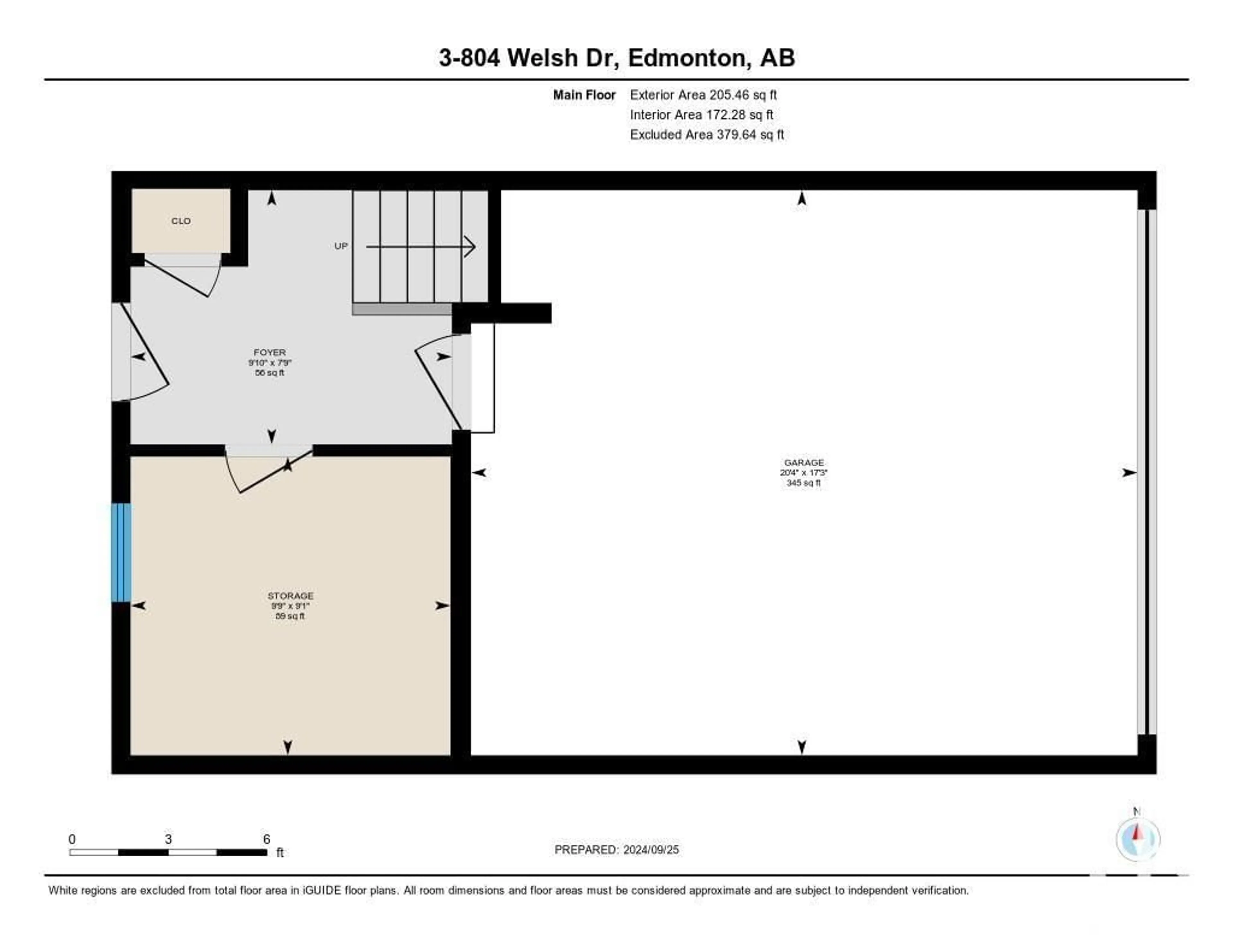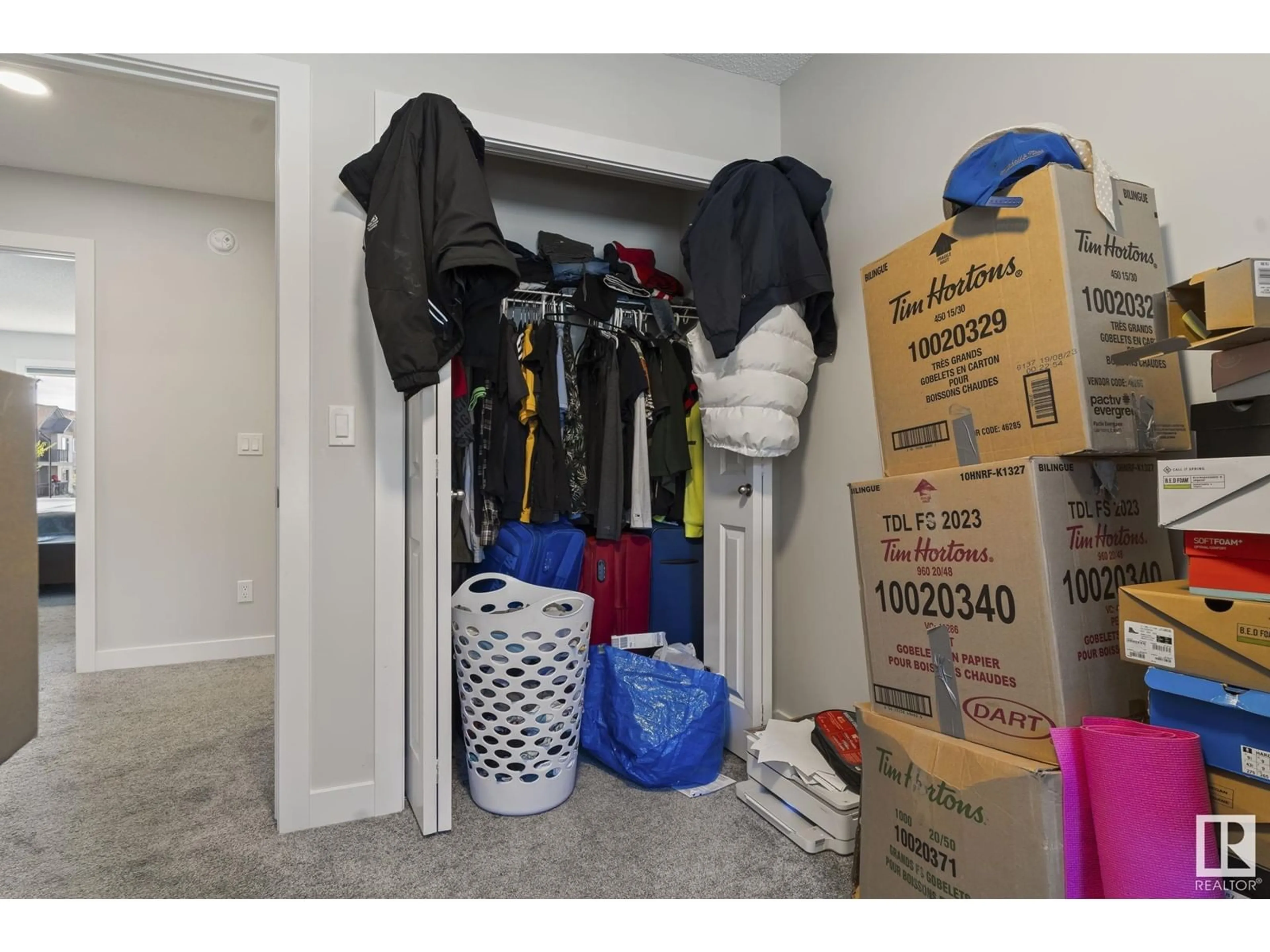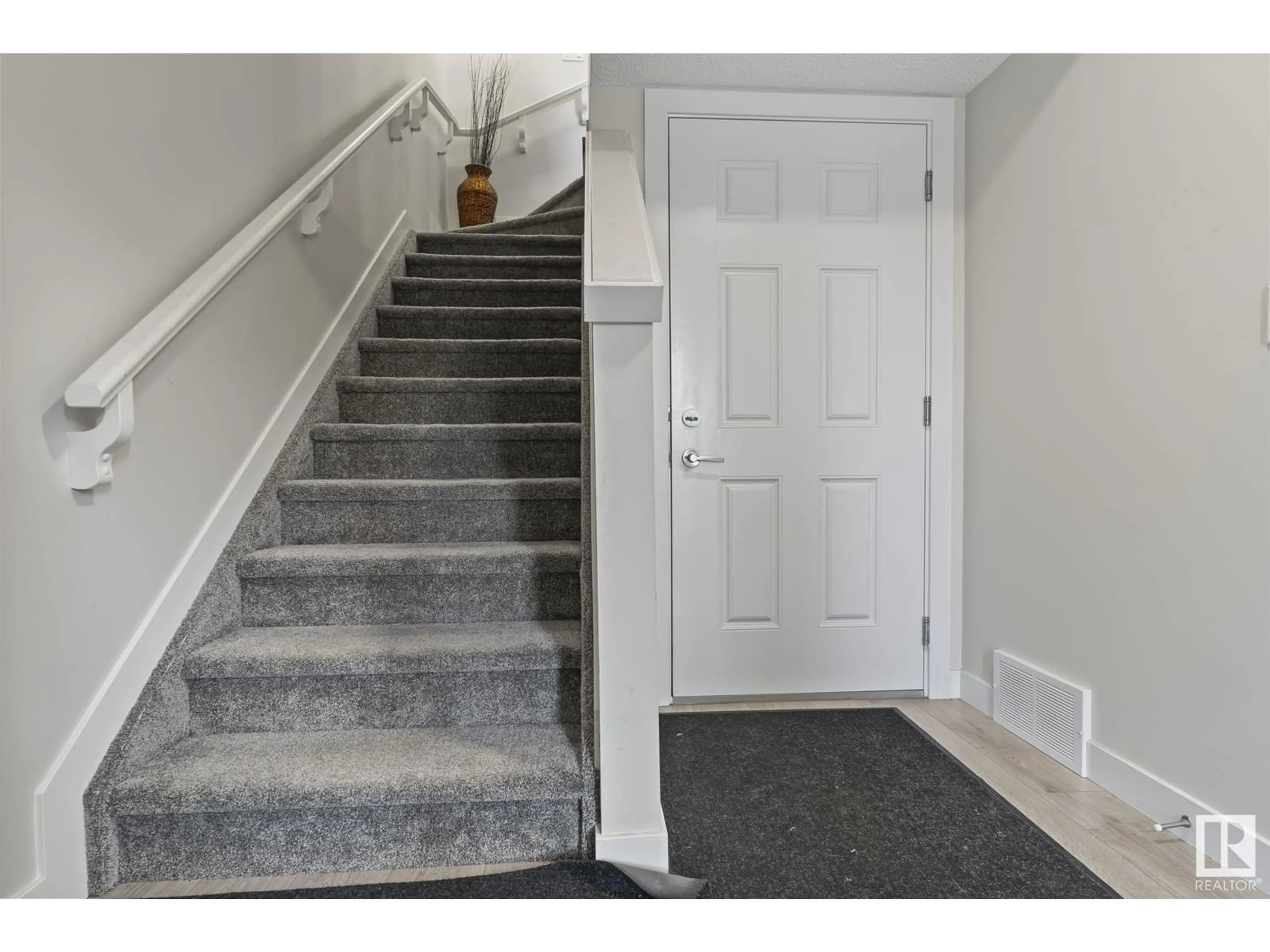#175 804 Welsh Drive SW, Edmonton, Alberta T6X1Y8
Contact us about this property
Highlights
Estimated ValueThis is the price Wahi expects this property to sell for.
The calculation is powered by our Instant Home Value Estimate, which uses current market and property price trends to estimate your home’s value with a 90% accuracy rate.Not available
Price/Sqft$266/sqft
Est. Mortgage$1,647/mo
Maintenance fees$156/mo
Tax Amount ()-
Days On Market88 days
Description
Stunning, well maintained, and open design 3 bedroom,2.5 bath,3-storey home in desirable Walker neighbourhood. The open floor design has a beautiful kitchen with quartz counters, stainless steal appliances, & a large island with plenty of seating area. The large living room has a balcony attached to enjoy the morning sun with your coffee. On the upper level features the primary bedroom with 3pc ensuite & walk in closet while the two other fairly sized bedrooms share the 4pc bathroom with tile surround bath. Other features include a double attached garage, a flex room for office space or exercise room, plenty of storage, energy-efficient mechanical including tankless hot water. This well maintained complex offers ample visitor parking, is close to shopping, schools, public transportation, walking trails & lake. Quick proximity to Anthony Henday allows quick access to anywhere around the city! (id:39198)
Property Details
Interior
Features
Upper Level Floor
Dining room
13'10" x 8'4"Bedroom 2
8'7" x 10'11"Kitchen
15'6" x 12'Primary Bedroom
11'11" x 16'2Condo Details
Inclusions




