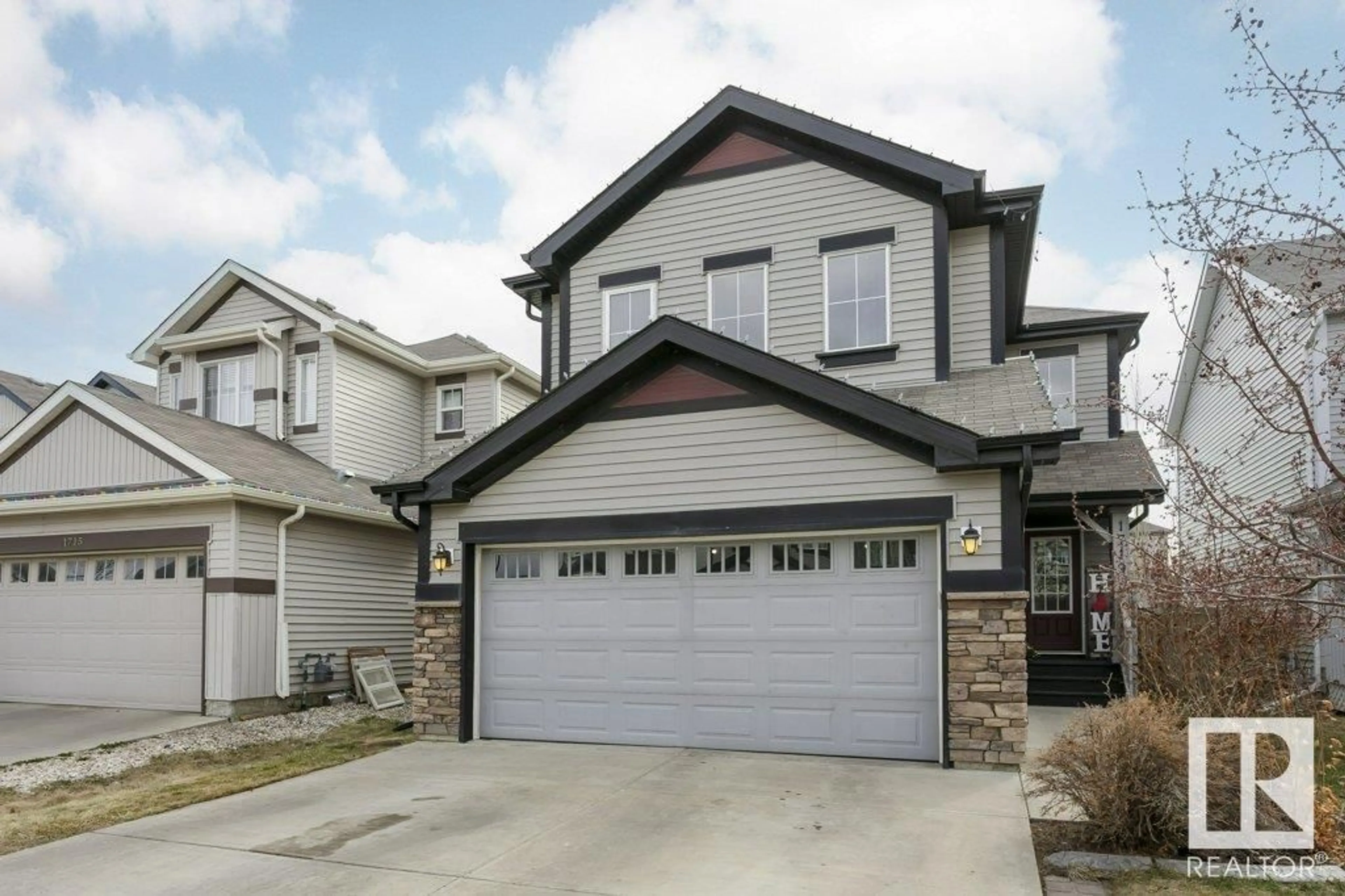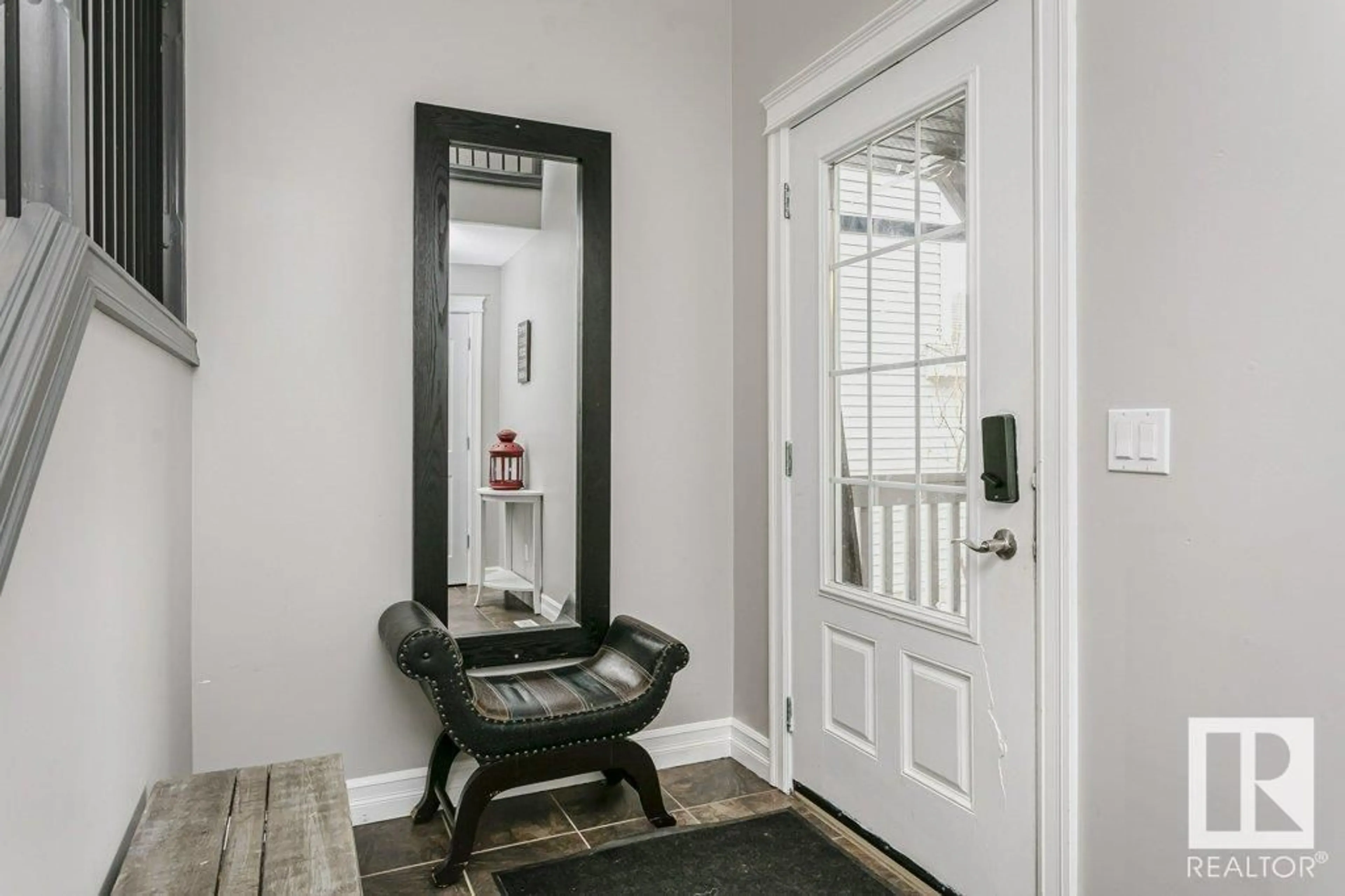1719 59 ST SW, Edmonton, Alberta T6X0W5
Contact us about this property
Highlights
Estimated ValueThis is the price Wahi expects this property to sell for.
The calculation is powered by our Instant Home Value Estimate, which uses current market and property price trends to estimate your home’s value with a 90% accuracy rate.Not available
Price/Sqft$275/sqft
Est. Mortgage$2,401/mo
Tax Amount ()-
Days On Market193 days
Description
Wonderful in Walker! Stylish OPEN CONCEPT design with amazing extras awaits it's new family. 2900 sq ft of developed living space -4 Bedrooms- Fabulous Location! The Welcoming foyer leads to your entertaining spaces - Spacious Living Room and Kitchen- Expansive Countertops with Newer Appliances (2022), Raised eating bar, Walk-thru pantry plus a Dedicated Dining Space with Garden Door access to the massive composite deck and private yard. Rear Lane access is a great privacy feature! Main floor laundry (replaced in 2022), mud room & 2 pc bathroom complete the space. The 2nd level features an Amazing Bonus Room, Generous bedrooms & a 4pc guest bath-King Sized Primary w/ spacious closet and ensuite! To the buyer's delight there is also a fully finished basement with Impressive Wet Bar (inlaw/nanny potential) Large recreation room, 4th bedroom and a 4th bathroom. A/C (2023), Double Attached Garage and Just steps to Schools, Transportation, Shopping and Amenities - A thriving community in which to call home! (id:39198)
Property Details
Interior
Features
Lower level Floor
Family room
4.3 m x 6.86 mBedroom 4




