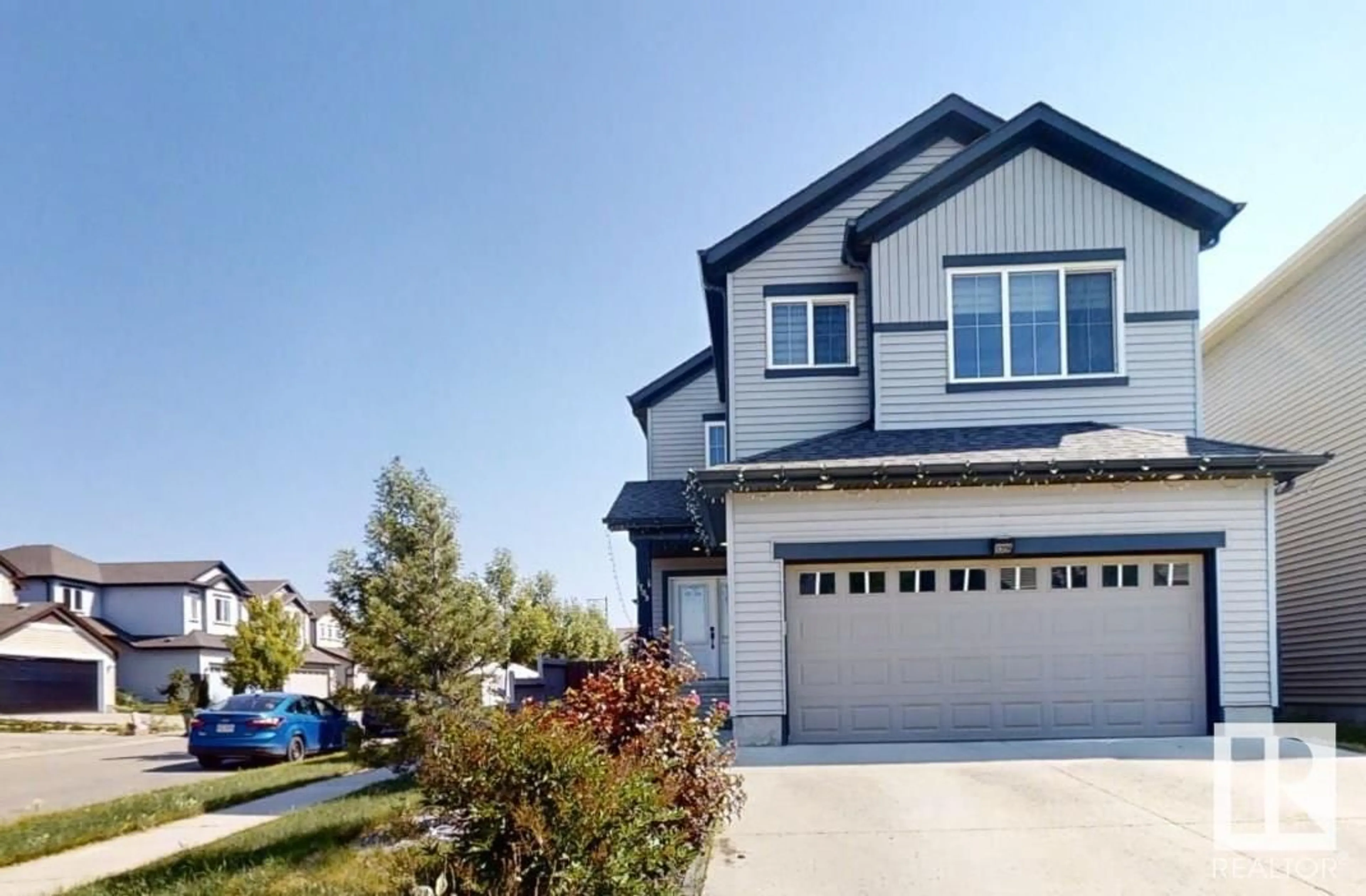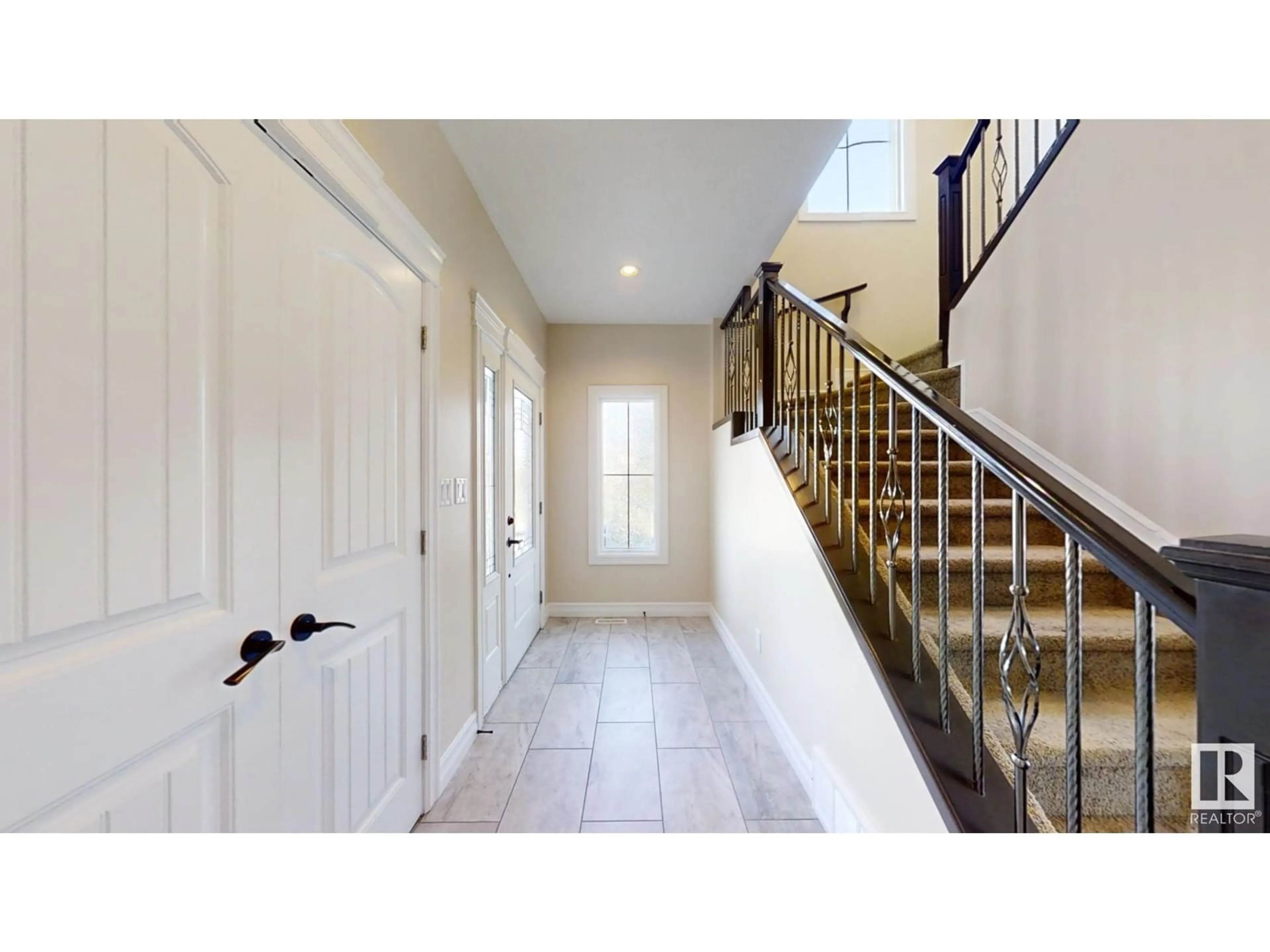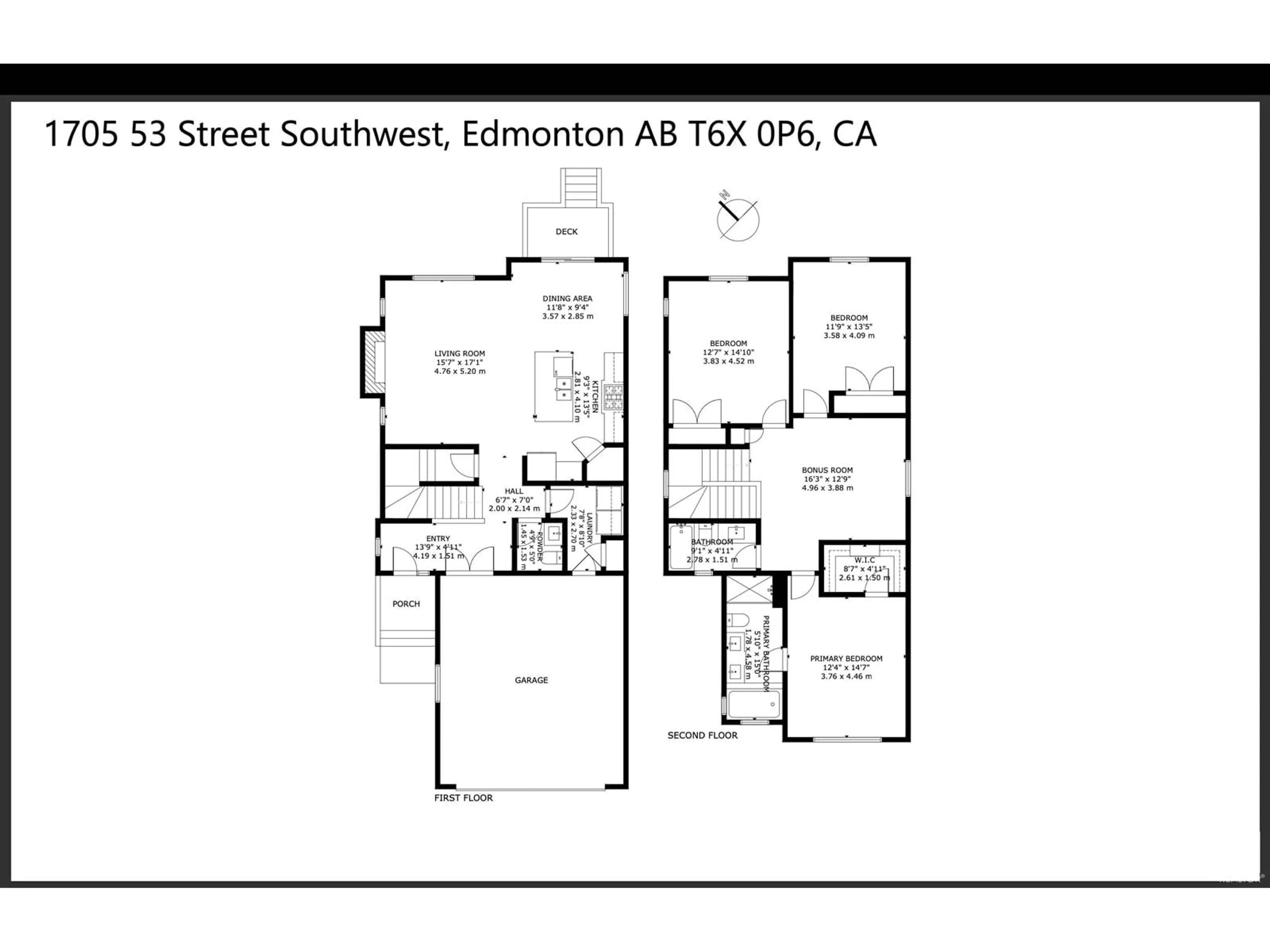1705 53 ST SW, Edmonton, Alberta T6X1X8
Contact us about this property
Highlights
Estimated ValueThis is the price Wahi expects this property to sell for.
The calculation is powered by our Instant Home Value Estimate, which uses current market and property price trends to estimate your home’s value with a 90% accuracy rate.Not available
Price/Sqft$333/sqft
Days On Market17 Hours
Est. Mortgage$2,834/mth
Tax Amount ()-
Description
Welcome to Walker community! Prime location. 2 Storey home with FULLY finished legal basement suite with separate side entrance to the basement. This property features an open concept floor plan. The kitchen has maple cabinetry with granite counter tops. A nook area overlooking a spacious deck and a huge fully fenced backyard. The living area has a gas fireplace. A half bathroom and mudroom complete the main floor. The iron spindle staircase leads you to a good sized central bonus room. The primary bedroom is complete with a 5 piece ensuite. Additionally there are 2 very good sized bedrooms and a shared 4 piece bathroom. Plenty of natural sunlight with lots of windows throughout. Oversized double car garage. The property is situated on a corner lot. Walking distance to all amenities and public transportation. Enjoy the convenience of nearby parks, schools, and essential amenities, making this home an exceptional choice for those seeking both comfort and community. A must see! (id:39198)
Property Details
Interior
Features
Main level Floor
Living room
4.76 m x 5.2 mDining room
3.57 m x 2.85 mKitchen
2.81 m x 4.1 mExterior
Parking
Garage spaces 4
Garage type Attached Garage
Other parking spaces 0
Total parking spaces 4
Property History
 64
64 64
64


