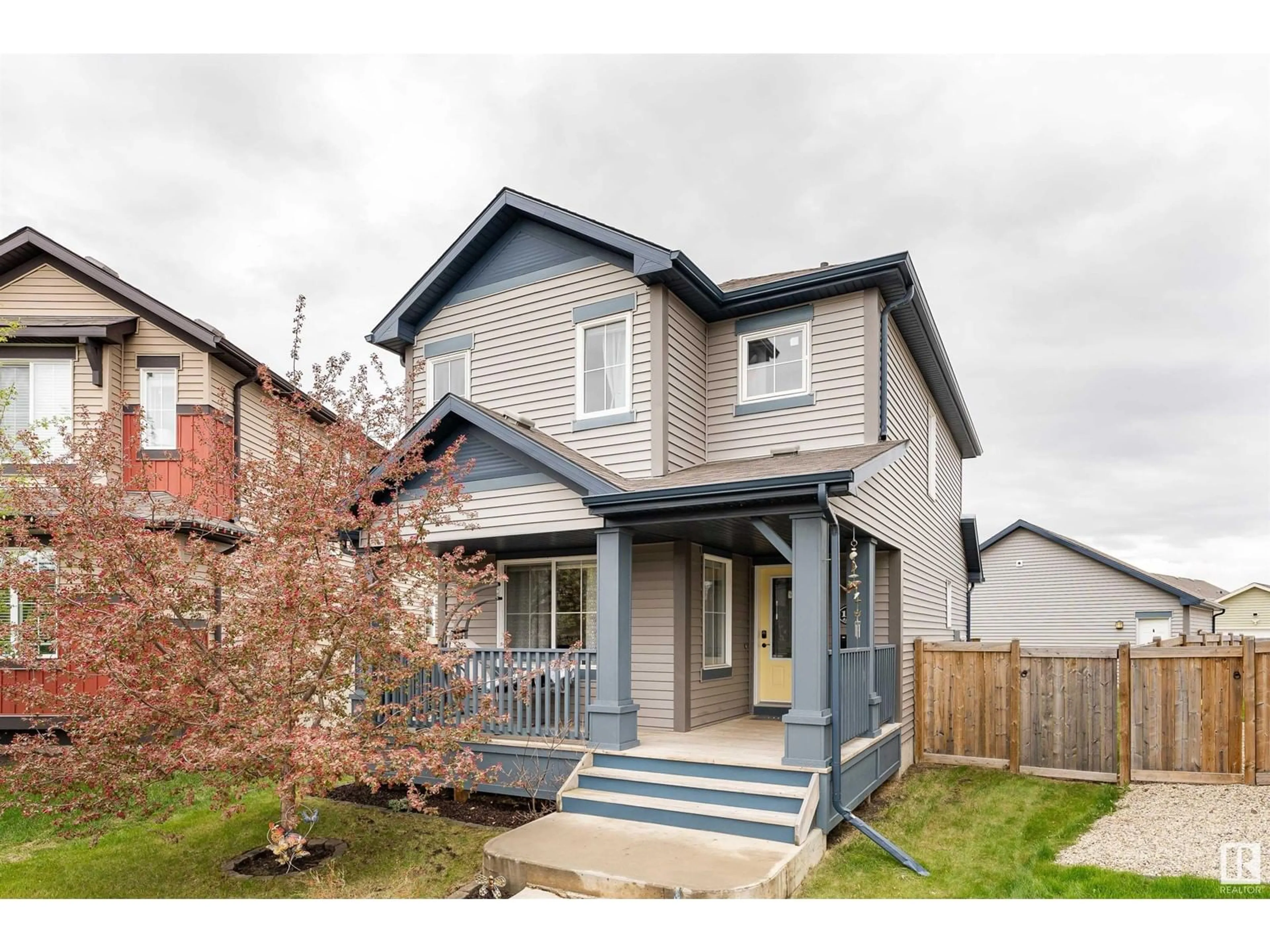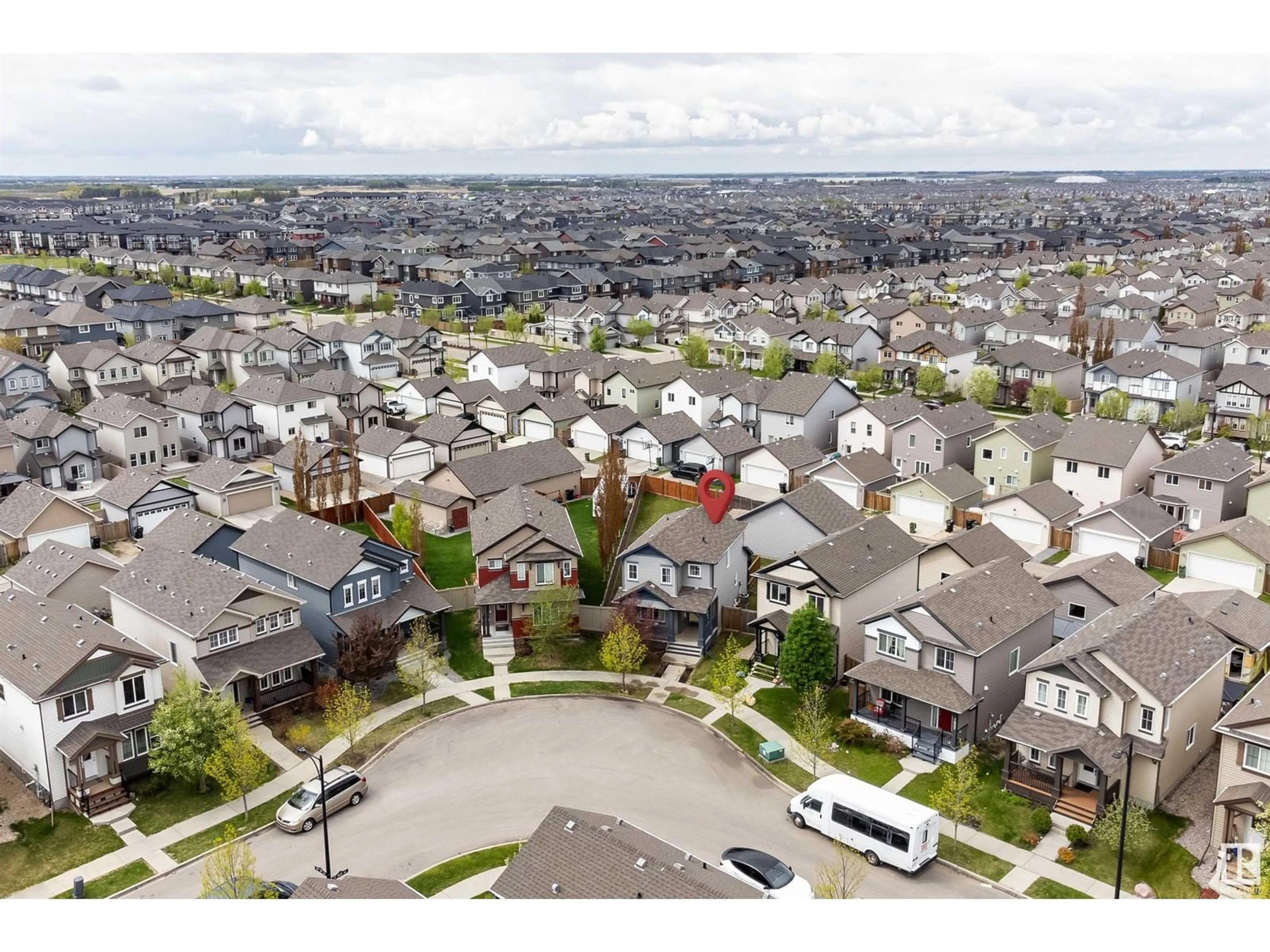1640 57 ST SW, Edmonton, Alberta T6X0P3
Contact us about this property
Highlights
Estimated ValueThis is the price Wahi expects this property to sell for.
The calculation is powered by our Instant Home Value Estimate, which uses current market and property price trends to estimate your home’s value with a 90% accuracy rate.Not available
Price/Sqft$367/sqft
Est. Mortgage$2,168/mo
Tax Amount ()-
Days On Market42 days
Description
Located on a spacious pie lot, this stunning home boasts a detached TRIPLE garage and a huge DECK. The house features a cozy font patio, perfect for enjoying your morning coffee. Inside, you'll be impressed by the high quality interior finishes, including custom built in shelving around the gas fireplace, beautiful flooring, and modern fixtures. The open concept kitchen is equipped with a gas range and stainless appliances. The main floor also accommodates the laundry room and a half bathroom. Upstairs, the large primary bedroom features a walk-in closet, a modern ensuite, and a stylish shiplap feature wall. There are additional two more bedrooms on this floor which share a well appointed full bathroom. Stay cool on hot days with the central air conditioning, or enjoy the sun on the rear pressure treated deck while watching the kids or dog play in the fully fenced gigantic backyard. The heated triple garage is a rare find along with RV parking. Homes shows very well! (id:39198)
Property Details
Interior
Features
Main level Floor
Living room
3.58 m x 4.6 mKitchen
2.84 m x 6.58 mProperty History
 40
40 47
47

