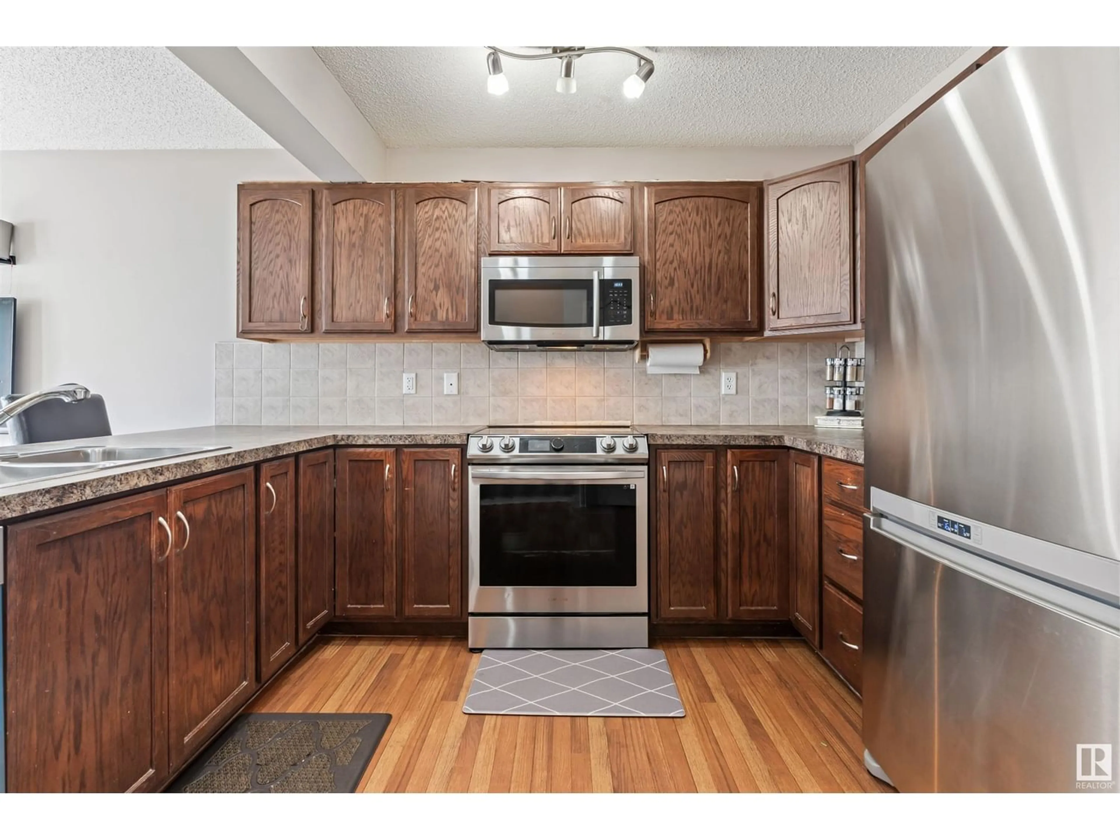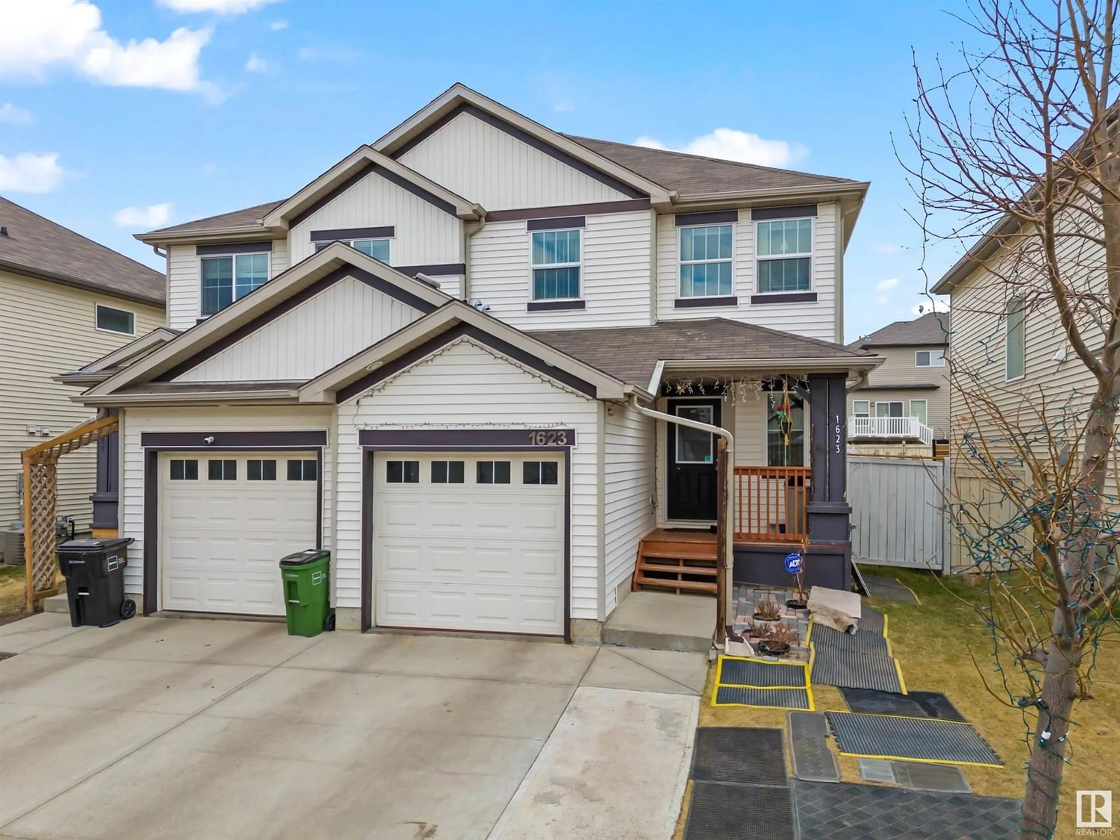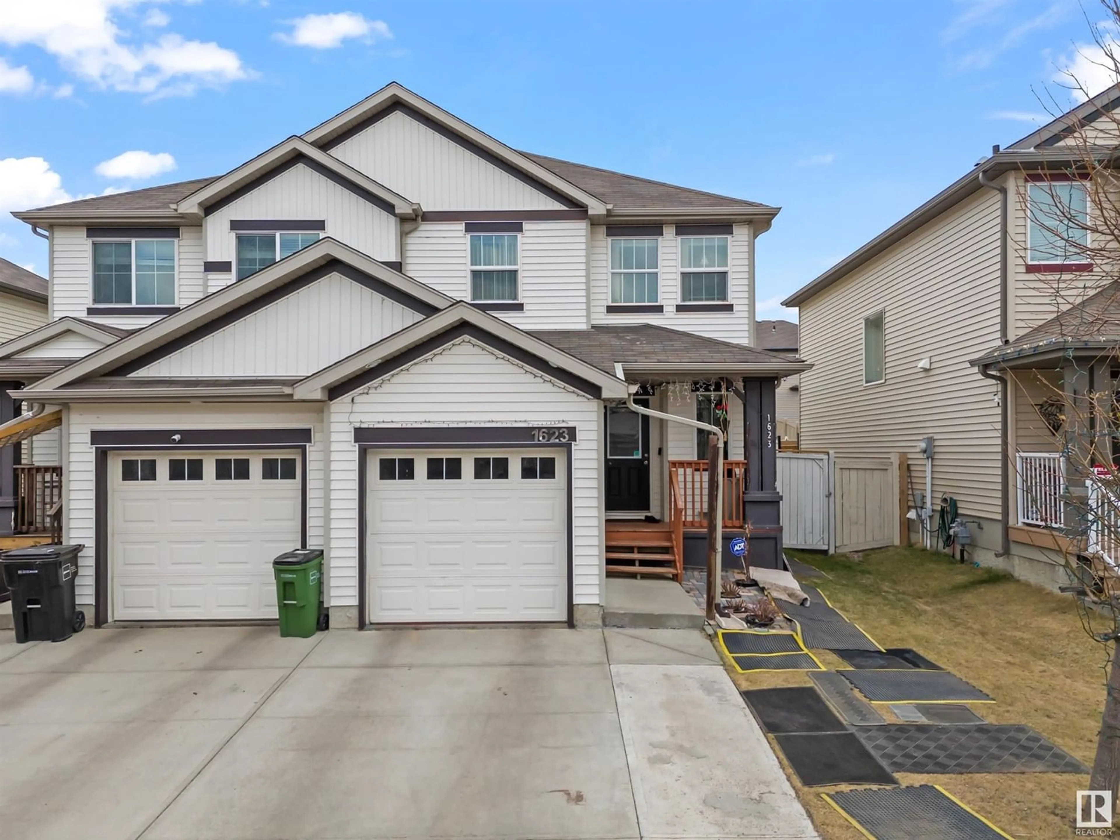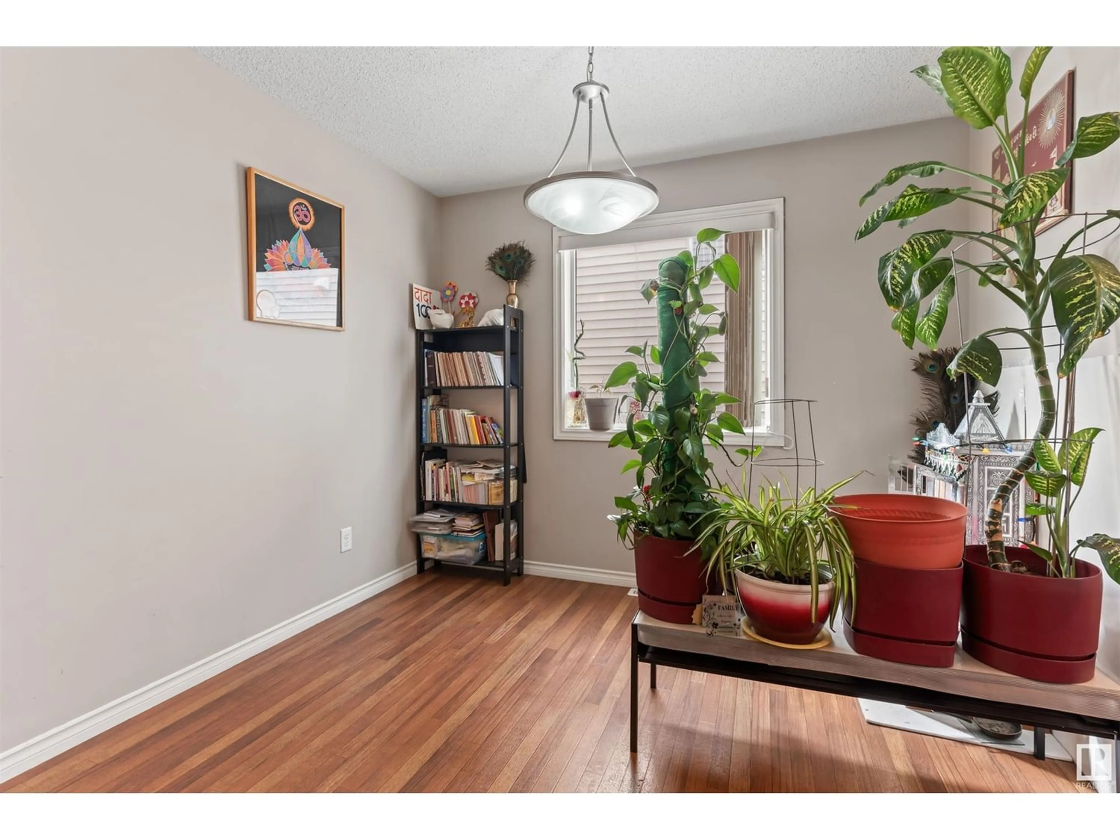1623 65 ST SW, Edmonton, Alberta T6X0N1
Contact us about this property
Highlights
Estimated ValueThis is the price Wahi expects this property to sell for.
The calculation is powered by our Instant Home Value Estimate, which uses current market and property price trends to estimate your home’s value with a 90% accuracy rate.Not available
Price/Sqft$295/sqft
Est. Mortgage$1,803/mo
Tax Amount ()-
Days On Market236 days
Description
FIRST TIME HOME BUYER Welcome to your dream house. Amazing half duplex 4 bedrooms and 3.5 bathrooms more then 1500 sq ft of living space with partially finished basement, Great lay out - SEPARATE LIVING/FAMILY ROOM, can be converted to Den. Stainless steel appliances: microwave and Electric stove, brand new Dishwasher. GAS FIRE PLACE to keep you warm in cold weather. Upstairs Master bedroom with ENSUITE with standing shower, walk in closet, very SPACIOUS secondary bedrooms. Lots of WINDOWS to keep house bright and shiny. Enjoy beautiful BACKYARD with DECK for you to enjoy in great summer days. Garage comes with ELECTRIC CAR CHARGER. Easy access to 66 Street and 5 minutes drive to Anthony Henday, all major grocery stores, schools and parks. Dont miss this opportunity. (id:39198)
Property Details
Interior
Features
Basement Floor
Bedroom 4
3.39 m x 4.1 mExterior
Parking
Garage spaces 2
Garage type Attached Garage
Other parking spaces 0
Total parking spaces 2




