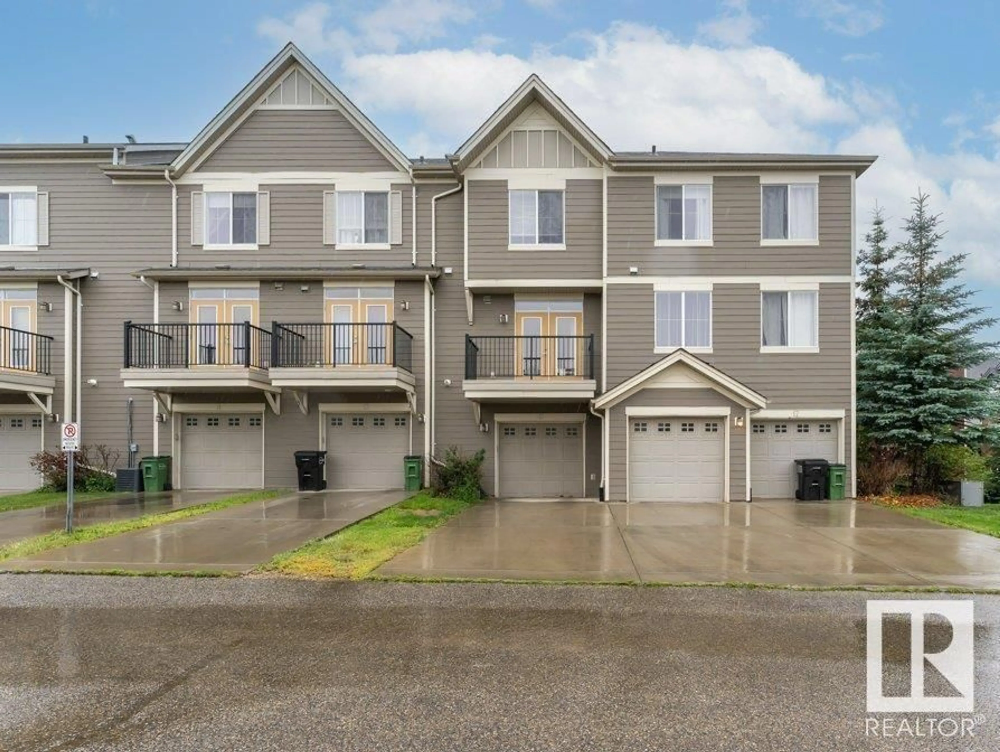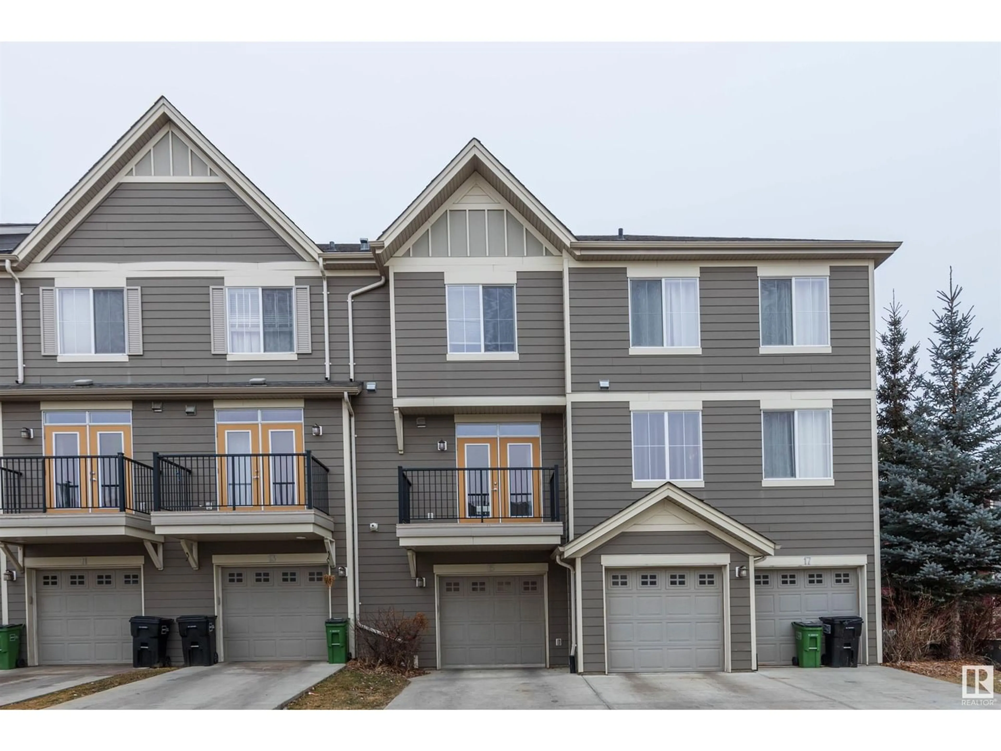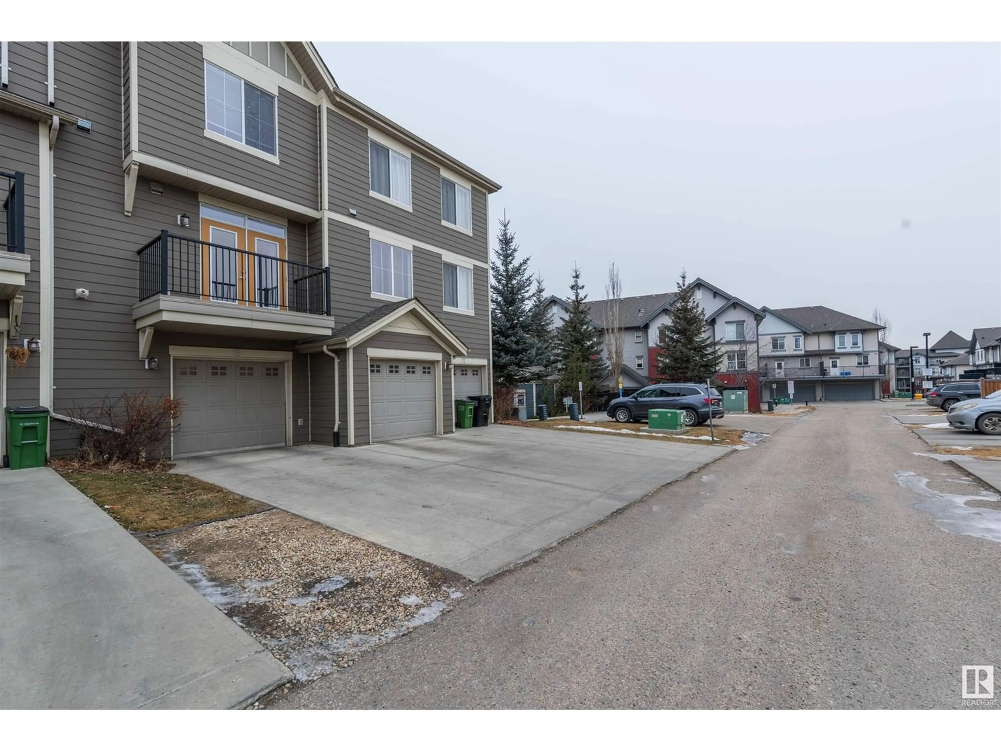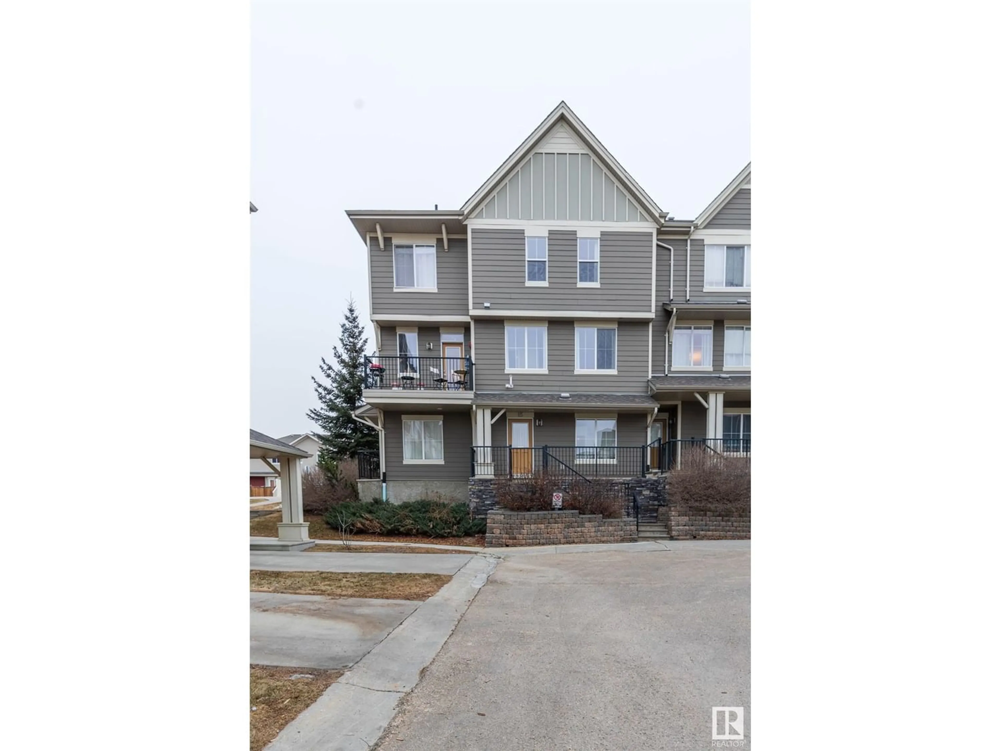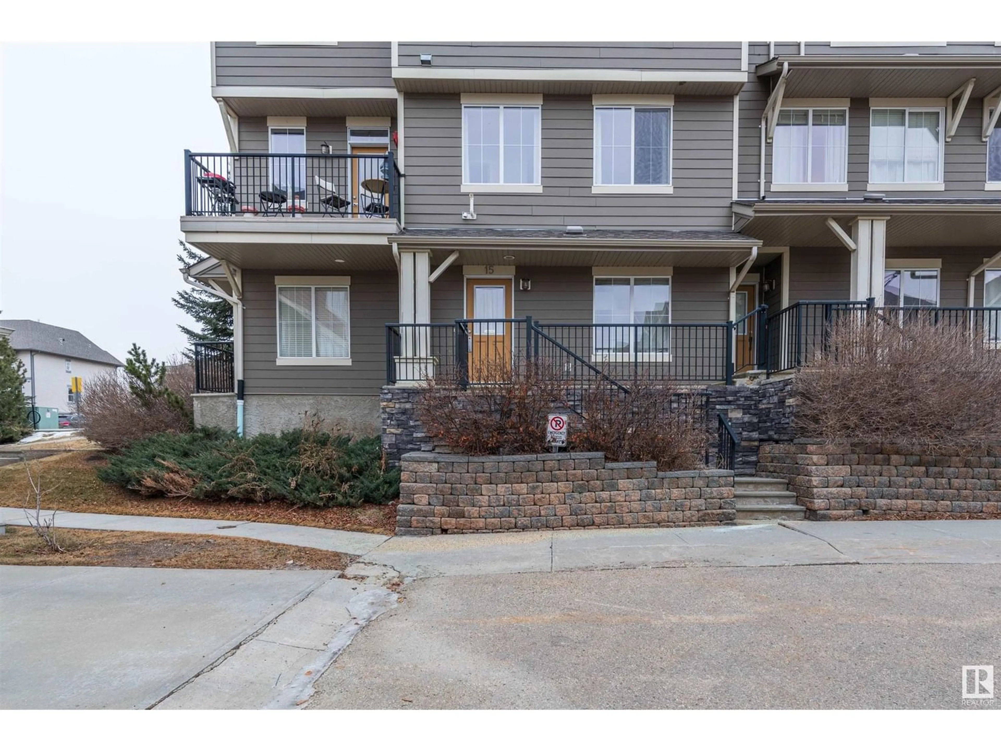#15 603 WATT BV SW, Edmonton, Alberta T6X0P3
Contact us about this property
Highlights
Estimated ValueThis is the price Wahi expects this property to sell for.
The calculation is powered by our Instant Home Value Estimate, which uses current market and property price trends to estimate your home’s value with a 90% accuracy rate.Not available
Price/Sqft$237/sqft
Est. Mortgage$1,348/mo
Maintenance fees$215/mo
Tax Amount ()-
Days On Market344 days
Description
Located in the walker community and surrounded by parks and lakes. Well maintained 3-story townhouse has 3 bedrooms and 2.5 half bathrooms. The main floor has ample space for the living room with a gas fireplace. Kitchen has lots of cabinets, pantry and granite countertops. The large patio door on the main floor leads to the balcony. A 2-pcs bathroom located in the end of the main floor. Upstairs you will find 3 large bedrooms, the master having a large walk in closet and ensuite with double stand up shower. Two other bedrooms, a 4 pc bath & laundry on this level. The utility room, storage space and double attached tandem garage at the ground level. Ease access to Ellerslie Road and Anthony Henday. It is conveniently located near to Superstore, Shopping Center and transit to Anthony Henday. (id:39198)
Upcoming Open House
Property Details
Interior
Features
Main level Floor
Living room
3.87 m x 3.62 mDining room
3.26 m x 2.86 mKitchen
4.4 m x 3.44 mExterior
Parking
Garage spaces 3
Garage type Attached Garage
Other parking spaces 0
Total parking spaces 3
Condo Details
Inclusions
Property History
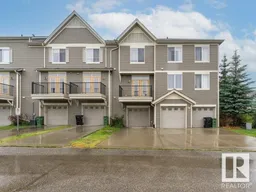 34
34
