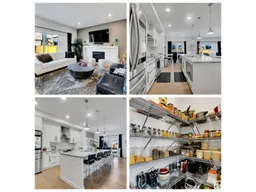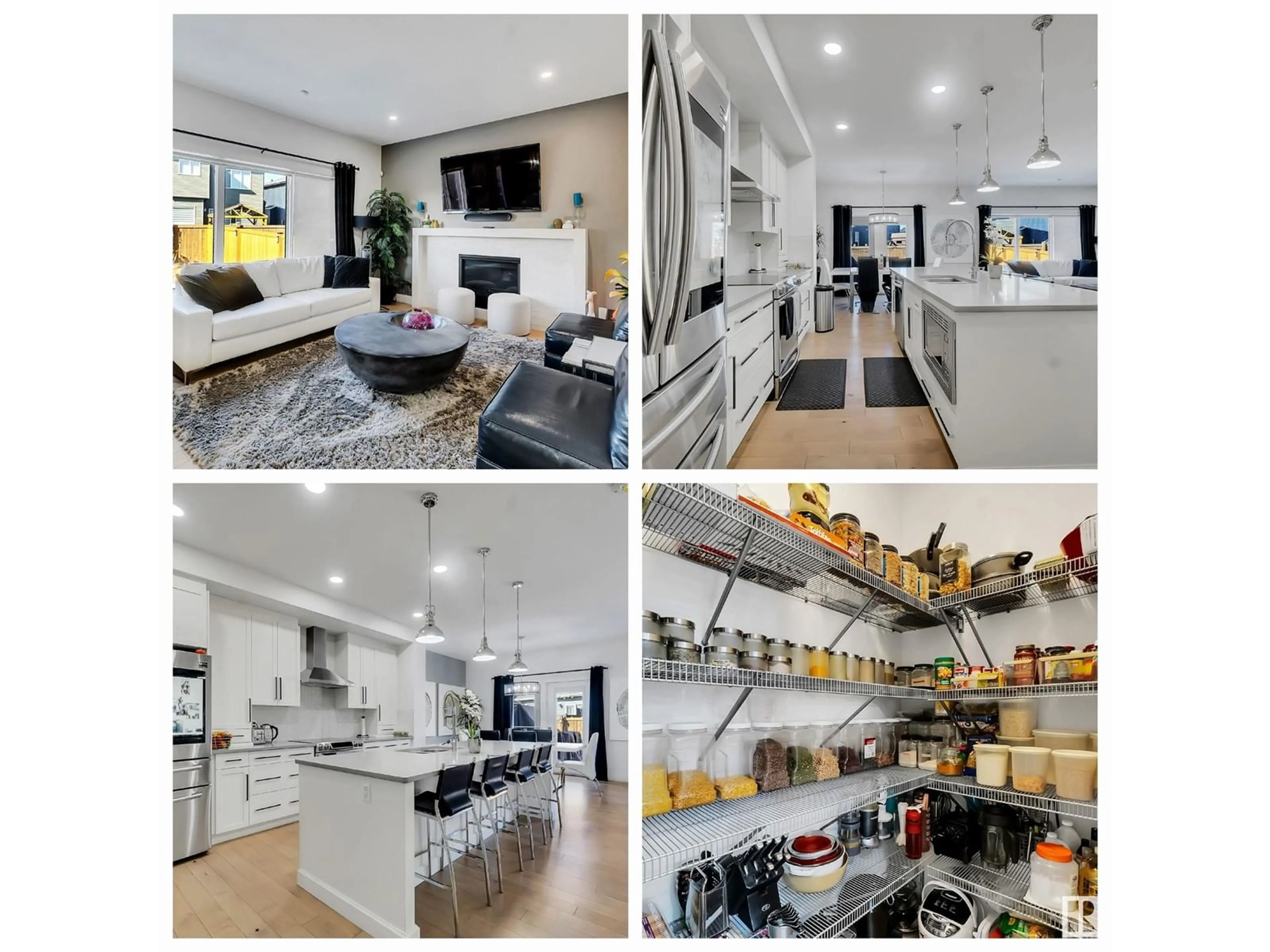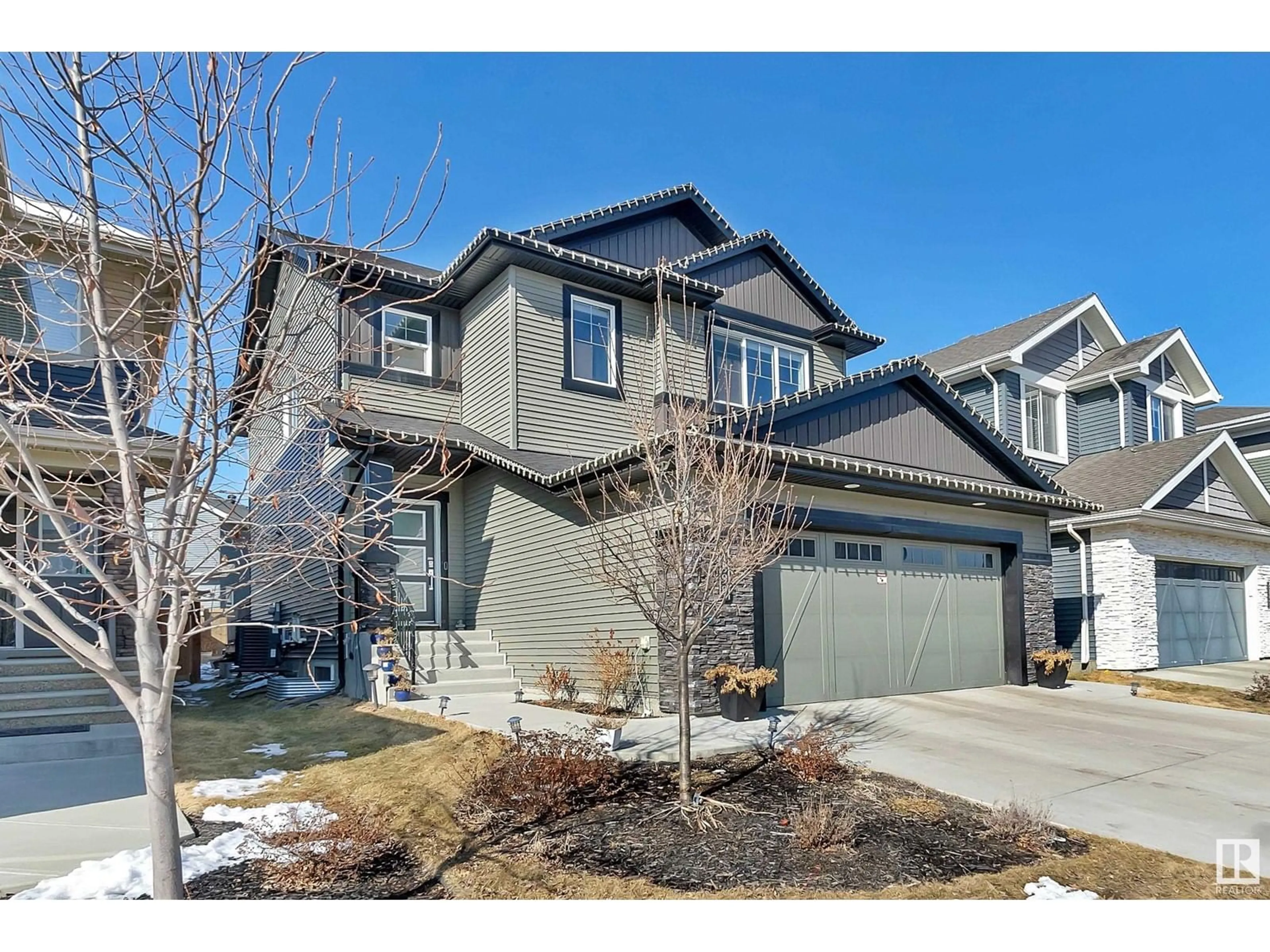1399 WATT DR SW, Edmonton, Alberta T6X2A6
Contact us about this property
Highlights
Estimated ValueThis is the price Wahi expects this property to sell for.
The calculation is powered by our Instant Home Value Estimate, which uses current market and property price trends to estimate your home’s value with a 90% accuracy rate.Not available
Price/Sqft$362/sqft
Days On Market16 days
Est. Mortgage$3,221/mth
Tax Amount ()-
Description
Heavy price reduction of $27000. 2948 sf Living Space. SEPARATE ENTRANCE to the Legal Basement suite, former Show Home, beautifully maintained and still in Show Home condition. This exceptionally well maintained and beautiful former Show Home Hendrick H model by Bedrock Homes with 2 sets of all appliances incl Dishwasher, Hot water Tank, Laundry and a furnace. 3 Car (Tandem) front attached Garage easily convertible to a 2 Car Garage and a Bedroom. The half Washroom can be converted into a full Washroom making comfortable for aged parents / guests. The beautiful Basement suite has all appliances even the Dishwasher, hot water Tanks, Laundry, furnace etc. This house has upgrades worth over 122K. Close to a kids' park and public transportation, 3 Schools, Walking Trails, Walker Lakes, Charlesworth shopping complex, Nisku and Leduc. International Airport is at 15 mins drive. Easy access to main roads like Henday, 50 St, 66 st, 91 St, Ellerslie Road, Hwy2. (id:39198)
Property Details
Interior
Features
Basement Floor
Second Kitchen
4.61 m x 2.63 mBedroom 4
3.96 m x 3.09 mLaundry room
1 m x 1 mBedroom 5
3.9 m x 2.62 mExterior
Parking
Garage spaces 4
Garage type Attached Garage
Other parking spaces 0
Total parking spaces 4
Property History
 73
73

