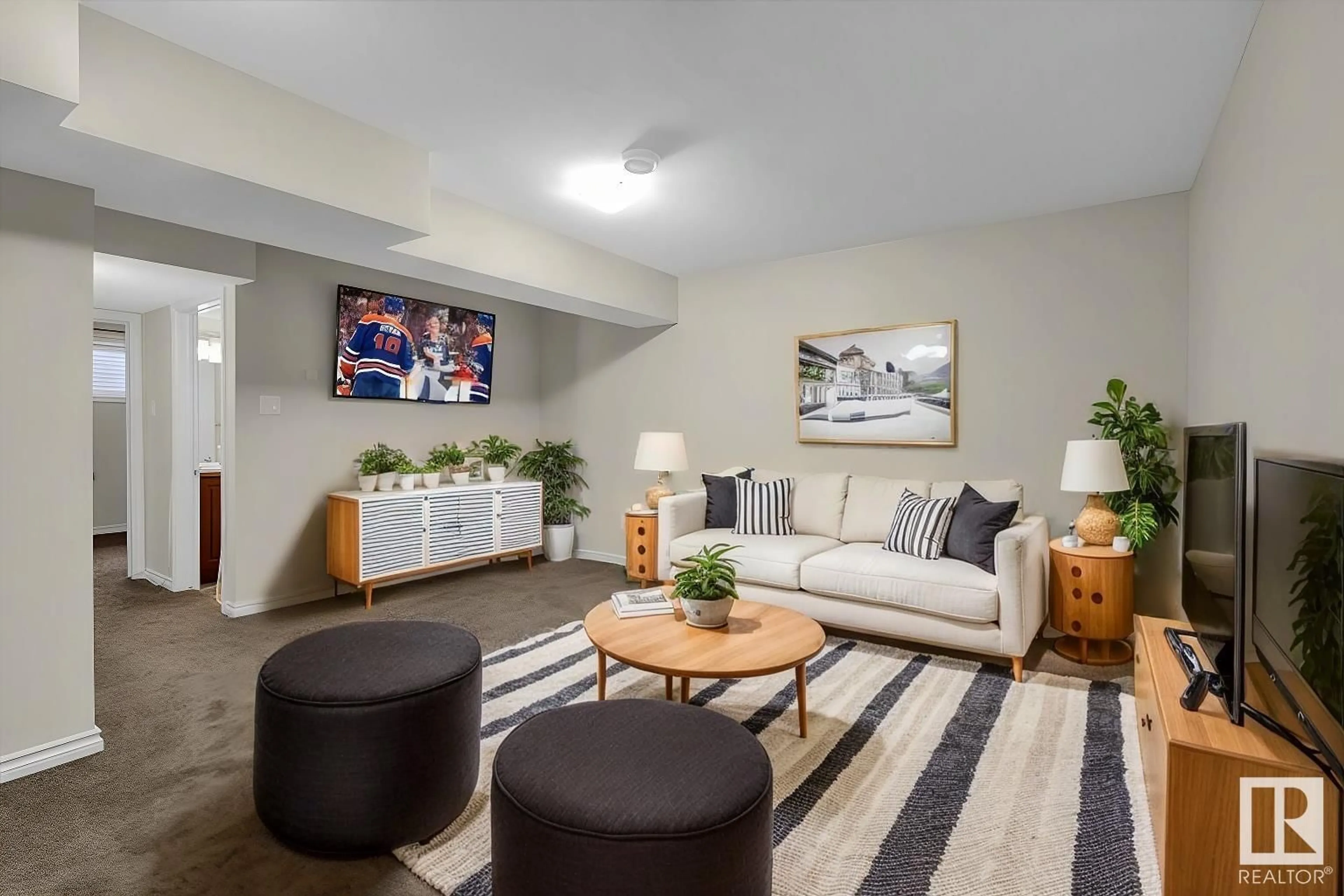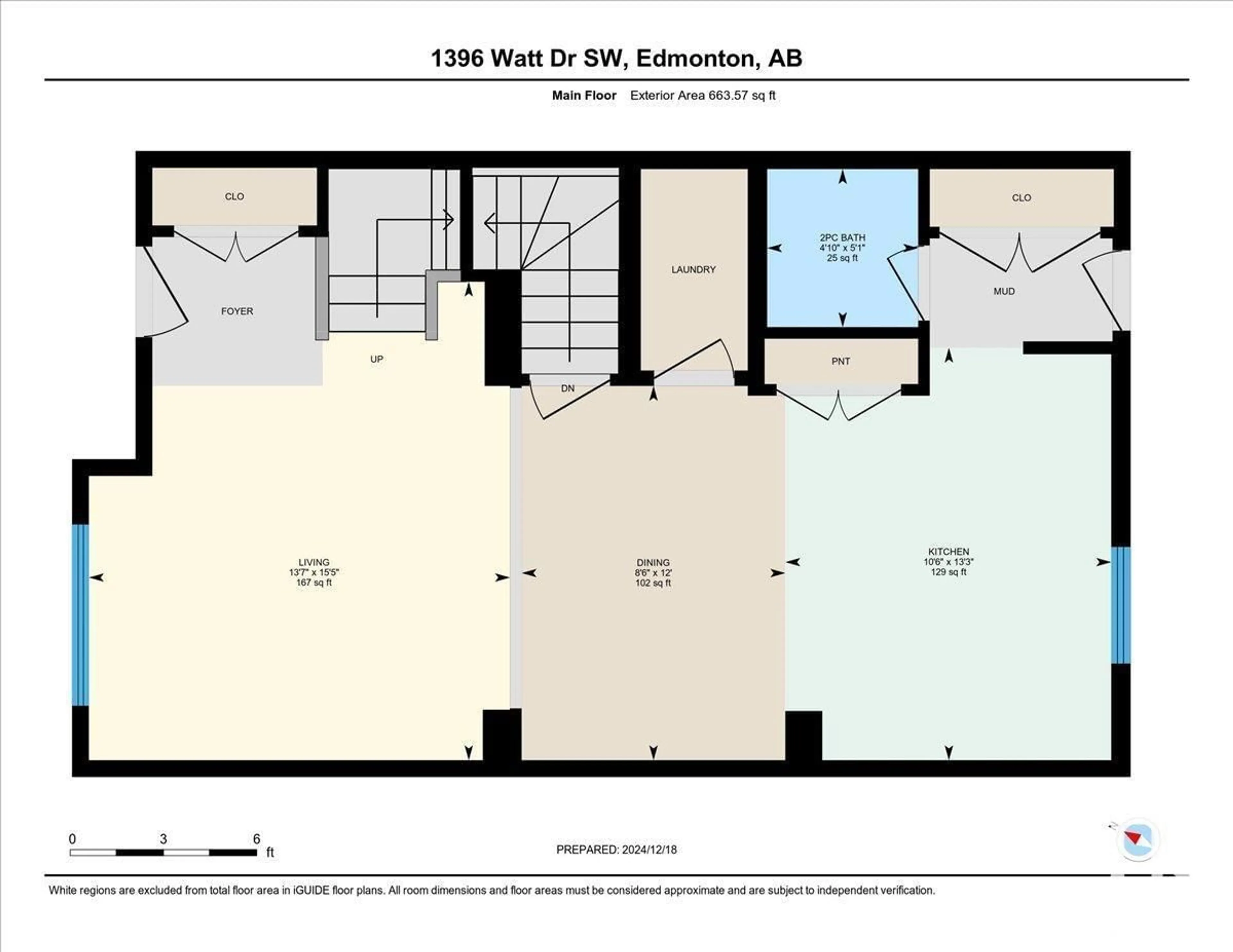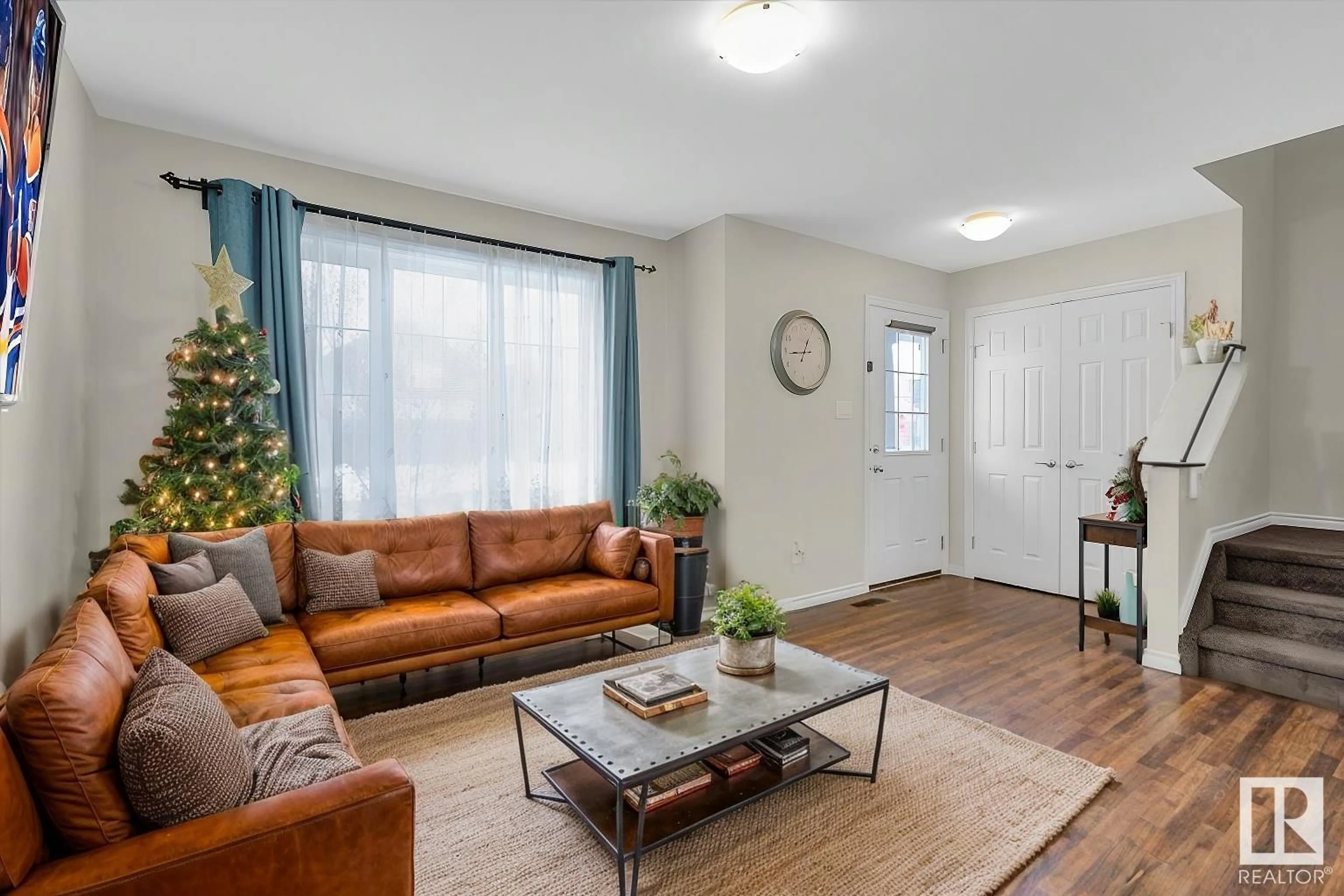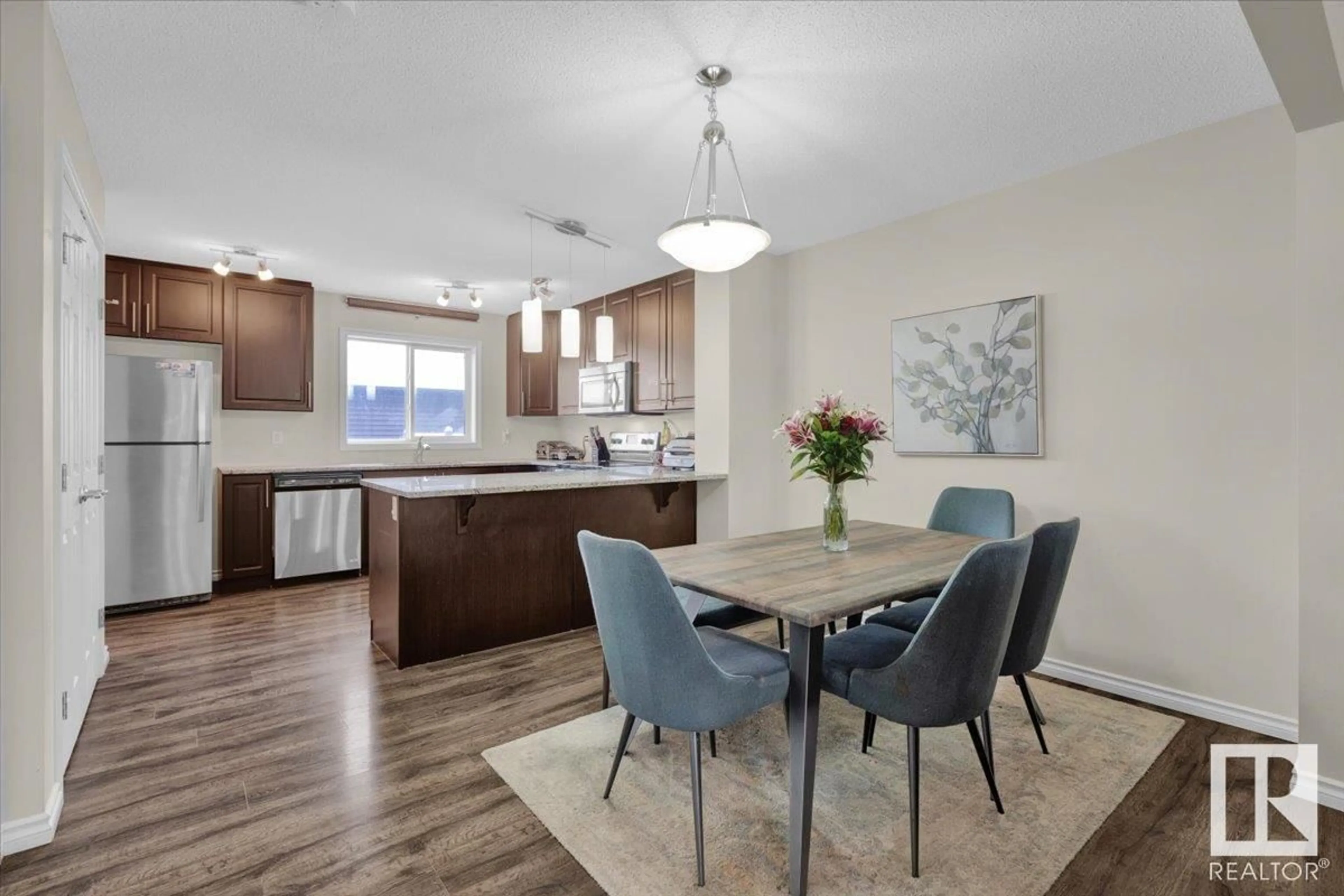1396 Watt DR SW, Edmonton, Alberta T6X2A6
Contact us about this property
Highlights
Estimated ValueThis is the price Wahi expects this property to sell for.
The calculation is powered by our Instant Home Value Estimate, which uses current market and property price trends to estimate your home’s value with a 90% accuracy rate.Not available
Price/Sqft$299/sqft
Est. Mortgage$1,761/mo
Tax Amount ()-
Days On Market3 days
Description
Act fast!!! NO CONDO FEES … AND a Professionally Finished Basement in SE Edmonton! The highly sought-after Neighborhood of Walker is close to an abundance of Greenspace and walking distance to a pond, countless Grocery Stores and Restaurants; or just a 5 minute drive to the Henday! This Home is nestled in a very family-friendly Area; with a strong sense of Community! Do you have Family coming to visit for an extended period of time? This 1,367 Sqft Gem boasts a dream basement set-up! There is a sprawling 4th Bedroom, with a large walk-in closet. The 4 piece Bathroom and an inviting downstairs Family Room provides unparalleled Privacy for when you’re hosting longterm guests or family. The upgraded main-floor kitchen features granite countertops and sleek full height cabinetry. Upstairs there are 3 spacious Bedrooms and 2 Bathrooms. There is a gorgeous maintenance-free deck out back and a Double Detached Garage. This home has exceptional curb appeal and superior sound proofing between the Units. (id:39198)
Property Details
Interior
Features
Basement Floor
Family room
18.3 m x 15.1 mBedroom 4
11 m x 8.7 m



