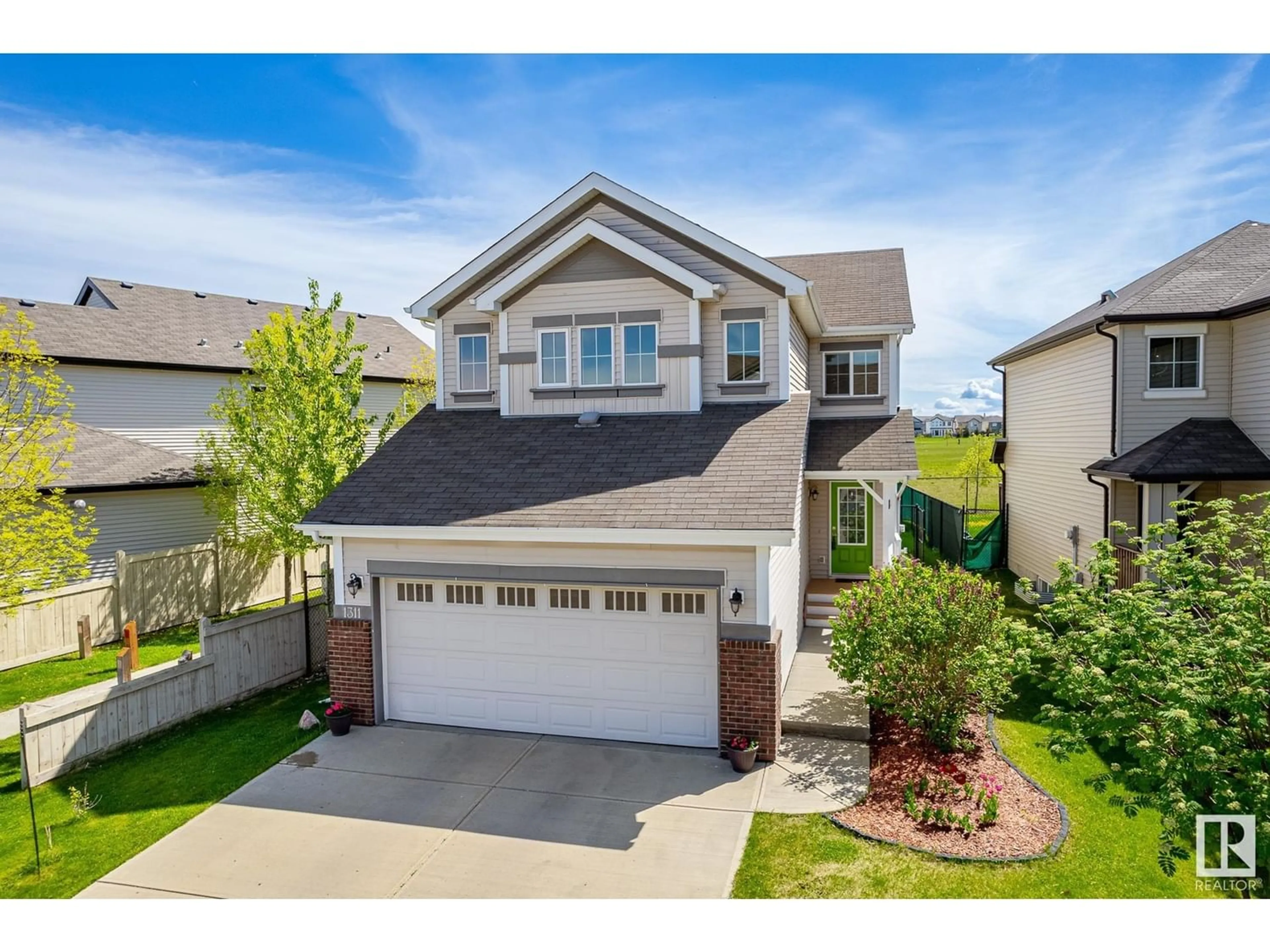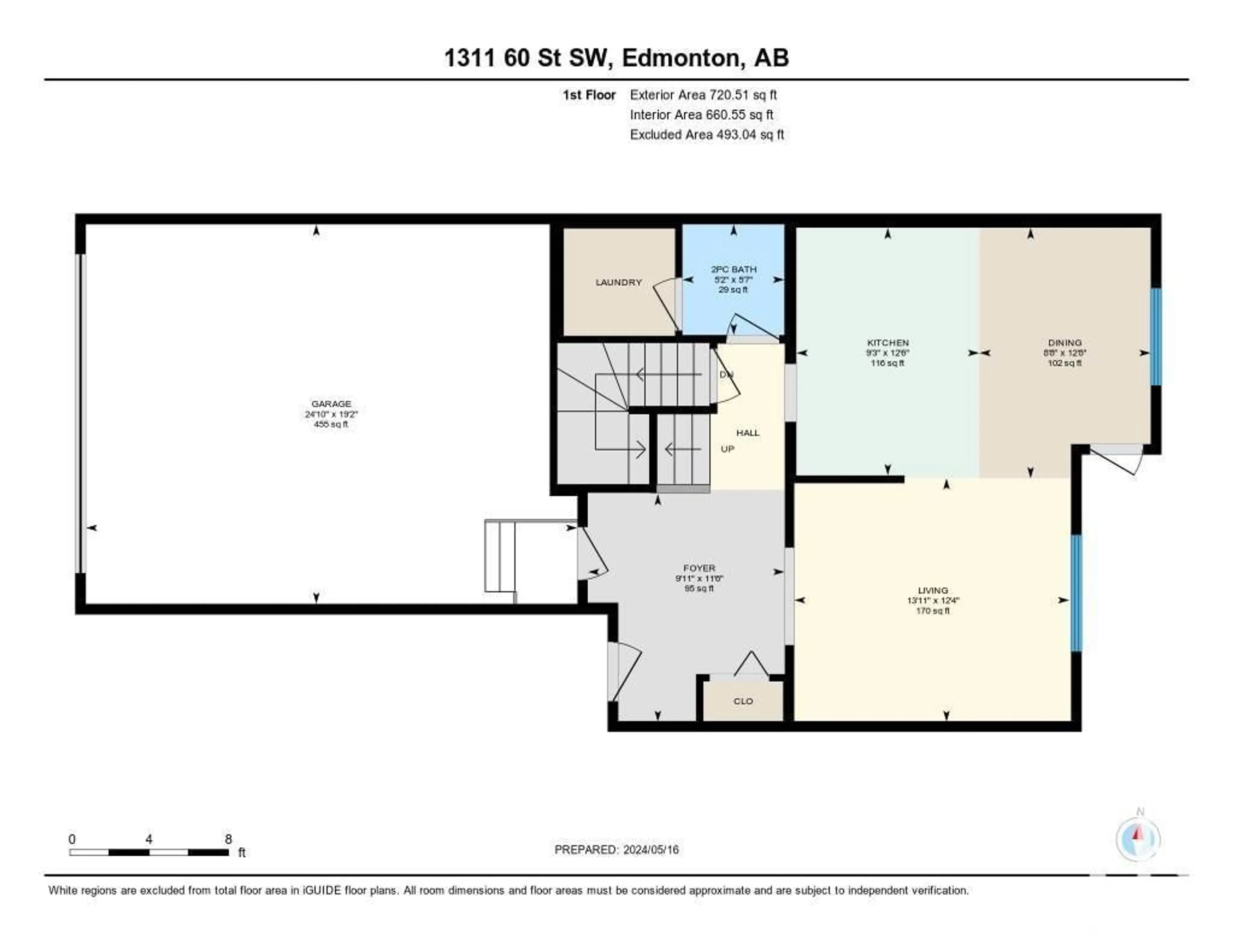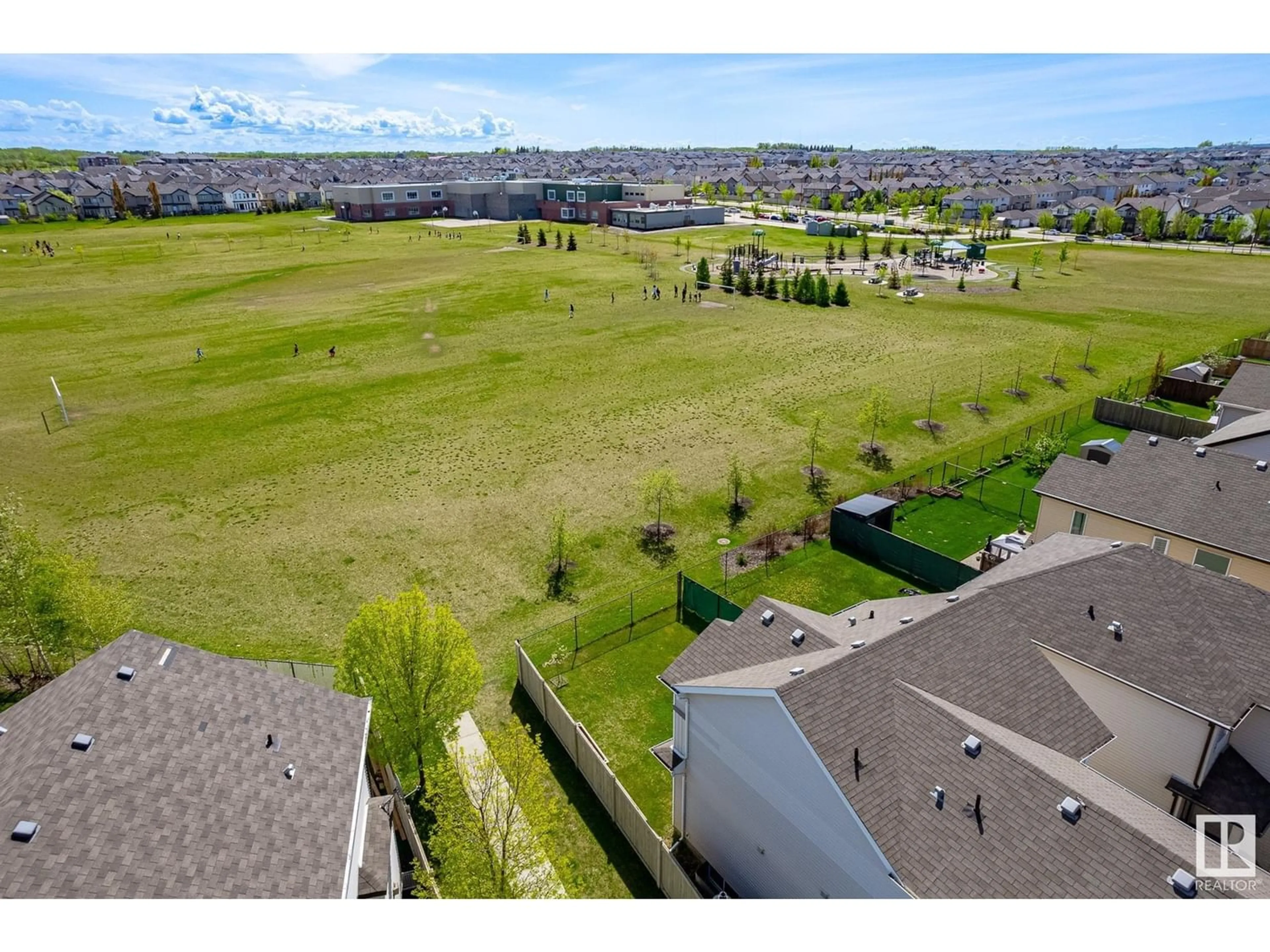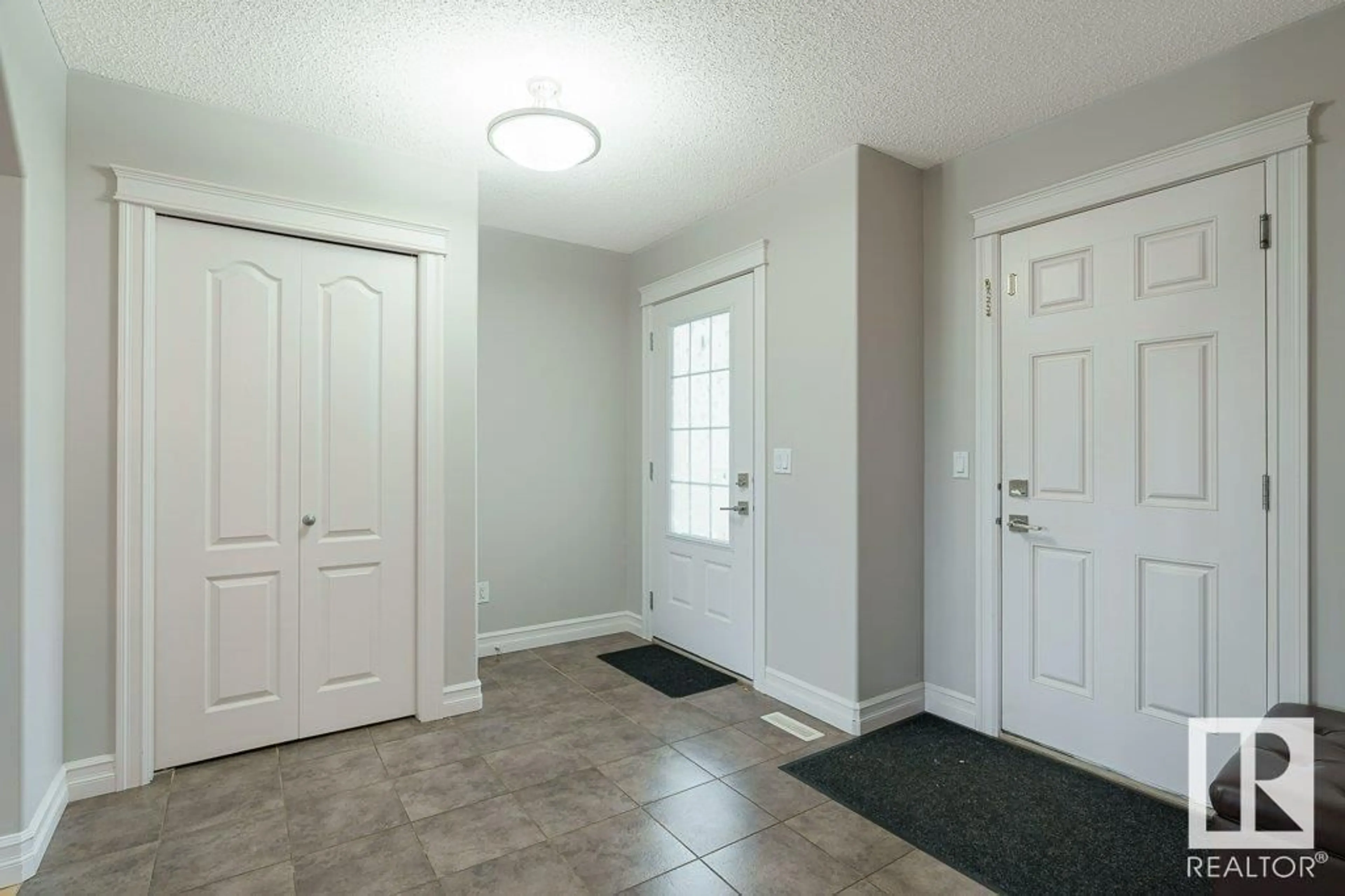1311 60 ST SW, Edmonton, Alberta T6X0M7
Contact us about this property
Highlights
Estimated ValueThis is the price Wahi expects this property to sell for.
The calculation is powered by our Instant Home Value Estimate, which uses current market and property price trends to estimate your home’s value with a 90% accuracy rate.Not available
Price/Sqft$293/sqft
Est. Mortgage$2,233/mo
Tax Amount ()-
Days On Market210 days
Description
A family home with a park backing location with no neighbours behind! The yard backs onto an Elementary schoolyard but is far away from the dropoff area! The open concept floorplan with thoughtful upgrades including gleaming hardwood floors. Picture welcoming your friends & family into your new home through the large entrance and living room view that showcases the park backing yard! Your back deck is partially covered to make BBQ season a joy whether its rain or shine, plus there is a gas line! Kitchen with eating bar, ample counter and cabinets, all nicely equipped with stainless steel appliances & gas stove! Main floor laundry w/ LG appliances, upstairs bonus room with fireplace, & 3 spacious bedrooms, 2 with walk in closets. Unspoiled basement w/ roughed in plumbing. Convenient location with all the amenities along Ellerslie Road (Walmart, Winners etc). Recent upgrades include central A/C, High Efficiency Furnace, and LG washer and Dryer 6 months old. (id:39198)
Property Details
Interior
Features
Main level Floor
Living room
Dining room
Kitchen
Exterior
Parking
Garage spaces 4
Garage type Attached Garage
Other parking spaces 0
Total parking spaces 4




