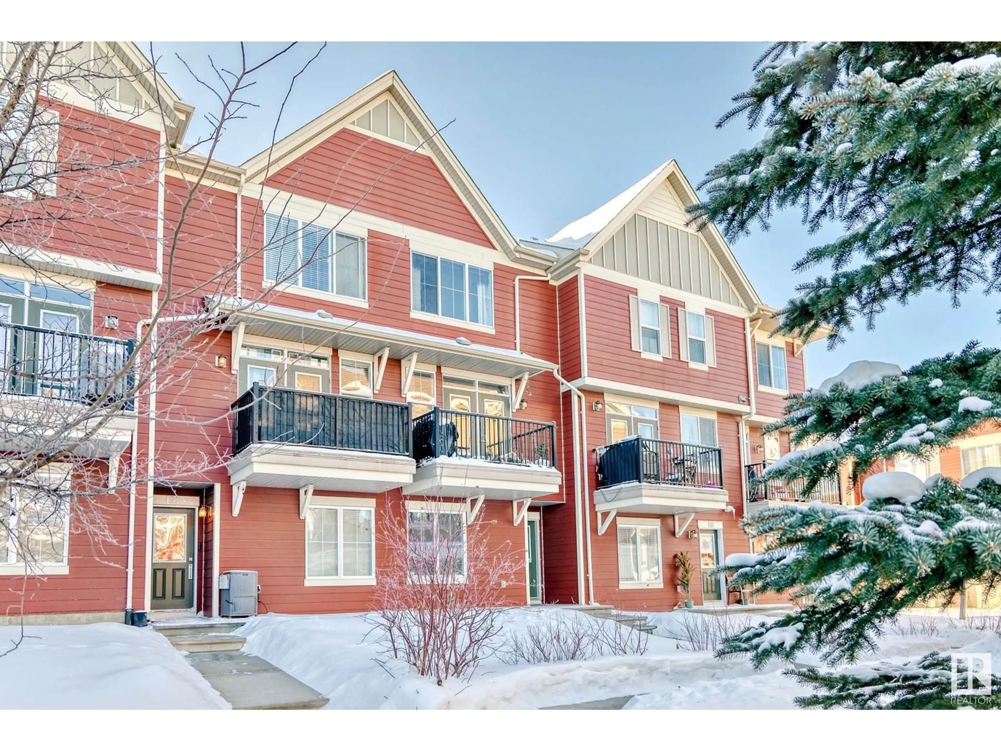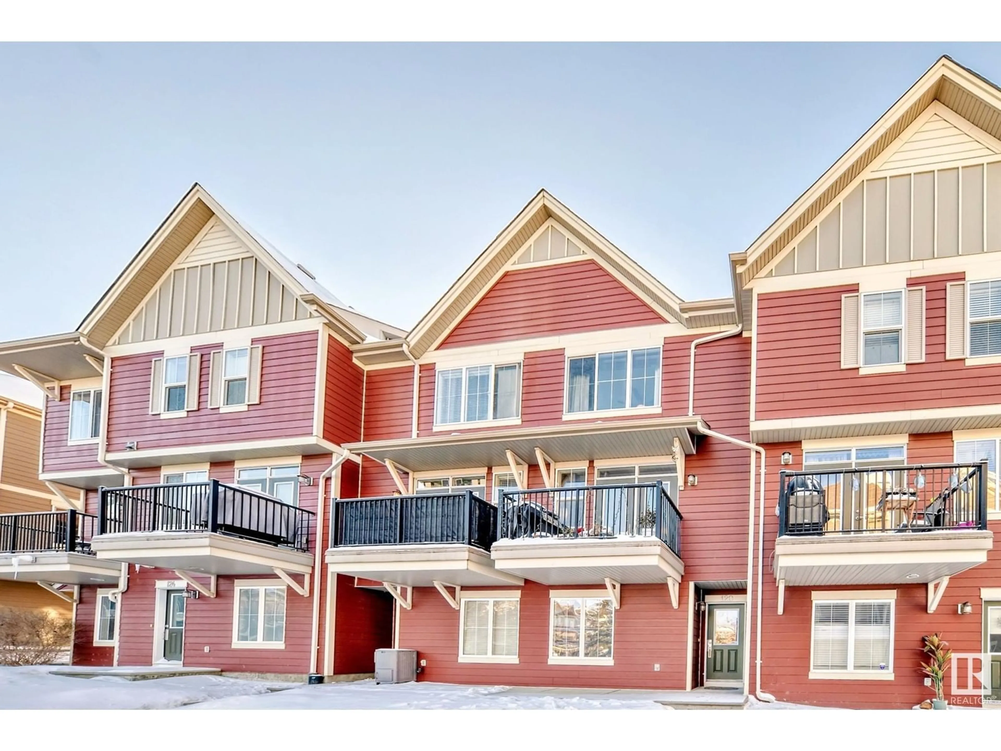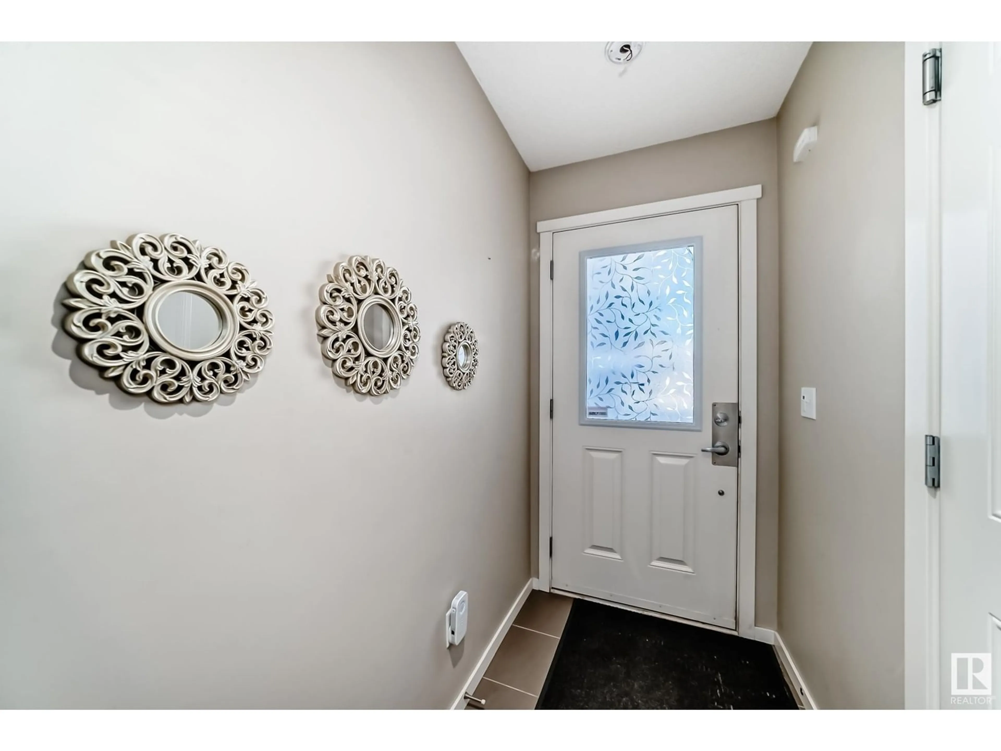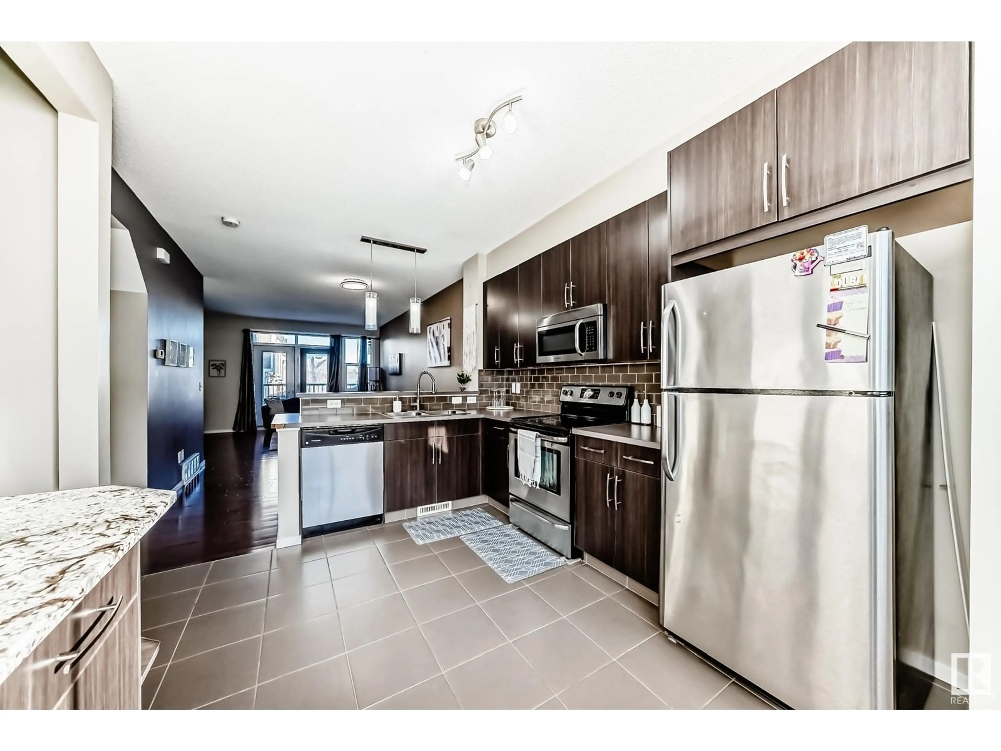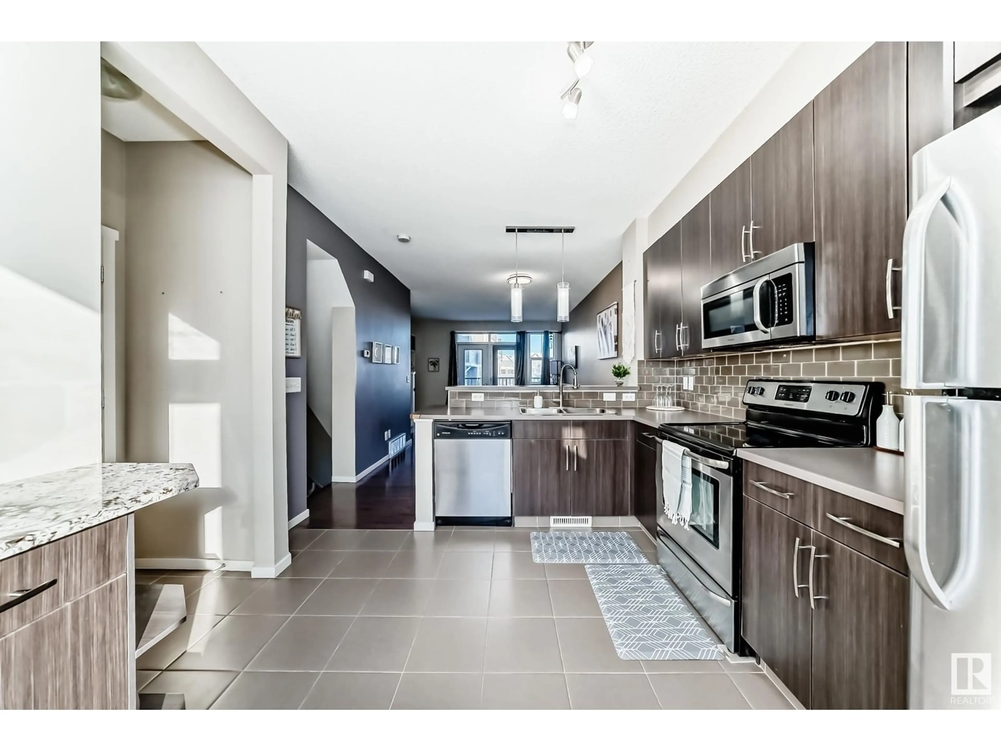#120 603 Watt BV SW, Edmonton, Alberta T6X0P3
Contact us about this property
Highlights
Estimated ValueThis is the price Wahi expects this property to sell for.
The calculation is powered by our Instant Home Value Estimate, which uses current market and property price trends to estimate your home’s value with a 90% accuracy rate.Not available
Price/Sqft$215/sqft
Est. Mortgage$1,396/mo
Maintenance fees$227/mo
Tax Amount ()-
Days On Market4 days
Description
Welcome to Sandstone at Walker Lake Station, a vibrant & highly sought-after community in the thriving southeast of Edmonton. This charming 2-bed + den condo offers a perfect blend of modern living & comfort. The open-concept layout features large windows that fill the space with natural light, complemented by a spacious living area. The kitchen boasts sleek countertops, stainless steel appliances, & ample cabinet space, making it perfect for everyday meals & entertaining guests. The upper level includes a primary bed with a private 3-piece ensuite, a generous second bedroom, a 4-piece bath, & a versatile den that can be used as a home office, hobby room, or cozy reading nook. The convenience of a stacked washer & dryer completes the upper level. The attached garage is heated & includes additional office space, ideal for work or storage. Enjoy the cool breeze & park-like setting. Located just minutes from schools, parks, walking trails, shopping, & public transit, with easy access to Anthony Henday Drive. (id:39198)
Property Details
Interior
Features
Above Floor
Living room
3.83 m x 4.58 mDining room
2.62 m x 3.27 mKitchen
4.6 m x 30.05 mExterior
Parking
Garage spaces 2
Garage type Attached Garage
Other parking spaces 0
Total parking spaces 2
Condo Details
Inclusions
Property History
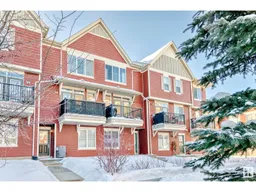 54
54
