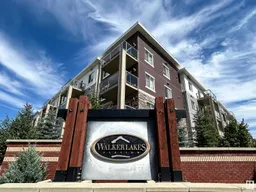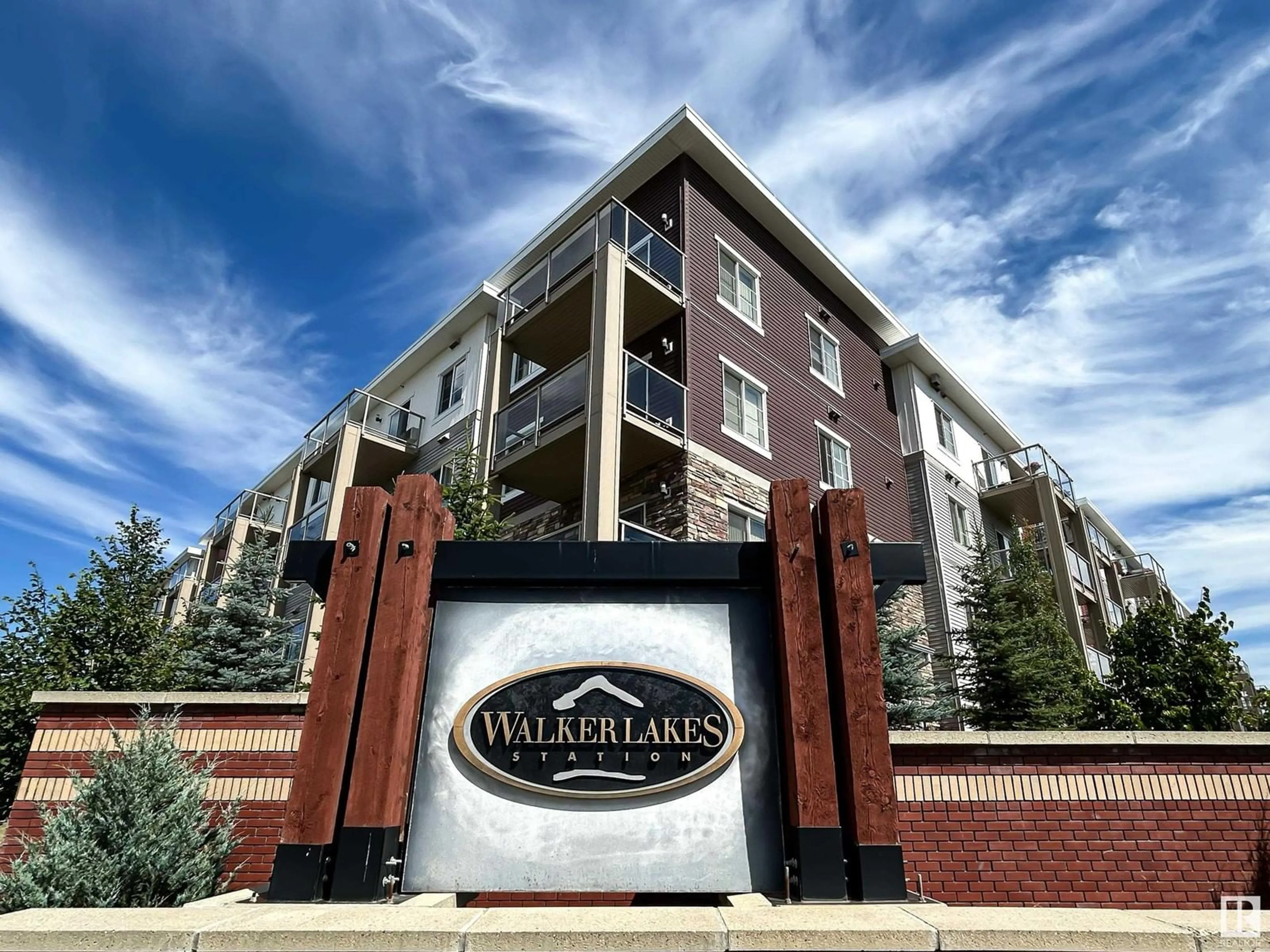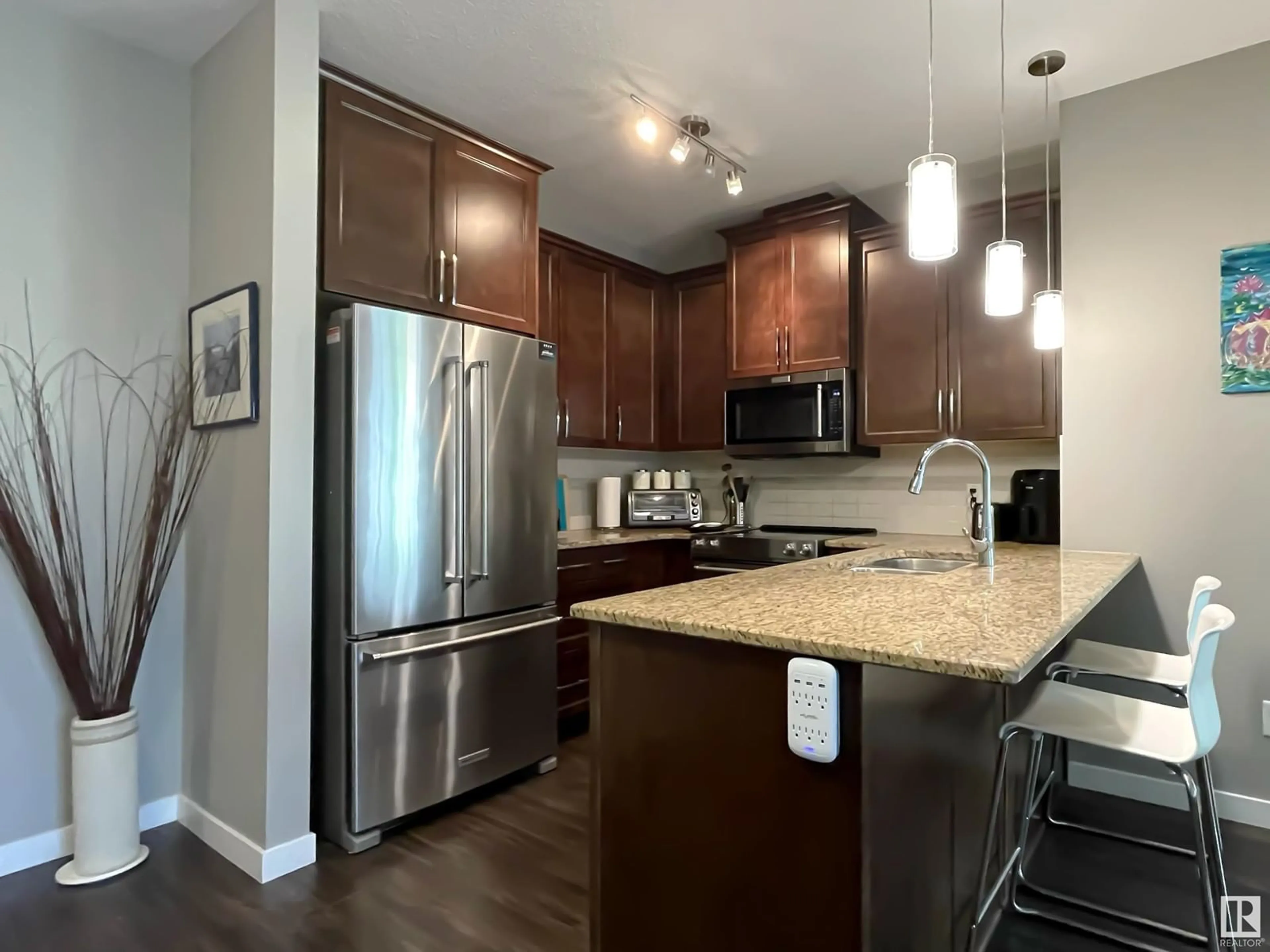#115 812 Welsh DR SW SW, Edmonton, Alberta T6X1Y7
Contact us about this property
Highlights
Estimated ValueThis is the price Wahi expects this property to sell for.
The calculation is powered by our Instant Home Value Estimate, which uses current market and property price trends to estimate your home’s value with a 90% accuracy rate.Not available
Price/Sqft$323/sqft
Est. Mortgage$1,224/mth
Maintenance fees$516/mth
Tax Amount ()-
Days On Market25 days
Description
Experience the WOW factor in this apartment style condo at The Village at Walker Lakes, S Edmonton. Located at the heart of convenience with endless amenities, walking trails, and a scenic pond with parks nearby. This unit includes TWO TITLED HEATED UNDERGROUND PARKING STALLS for ultimate convenience. Fully upgraded unit with a gourmet kitchen and bar, large soft-close maple cabinetry, subway tile backsplash, stainless steel appliances, granite countertops, carpet/laminate/tile flooring mix, 9' ceilings, energy-efficient features, air conditioning, in-suite laundry and storage. The primary bedroom boasts a cedar-lined custom walk-through closet to the en-suite, plus a spacious secondary bedroom and bathroom, and a private balcony. This modern complex offers clean and accessible common areas with an elevator, all professionally managed, showcasing quality and convenience. Condo fees include water/sewer, heat, AND electricity! Easy access to major transportation hubs, shopping, dining, and entertainment. (id:39198)
Property Details
Interior
Features
Main level Floor
Living room
measurements not available x 3.5 mDining room
measurements not available x 4.2 mKitchen
2.5m x 2.8mPrimary Bedroom
3.4m x 3.4mExterior
Parking
Garage spaces 2
Garage type -
Other parking spaces 0
Total parking spaces 2
Condo Details
Amenities
Ceiling - 9ft
Inclusions
Property History
 31
31

