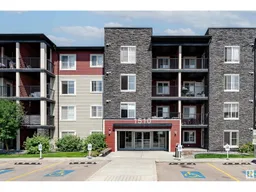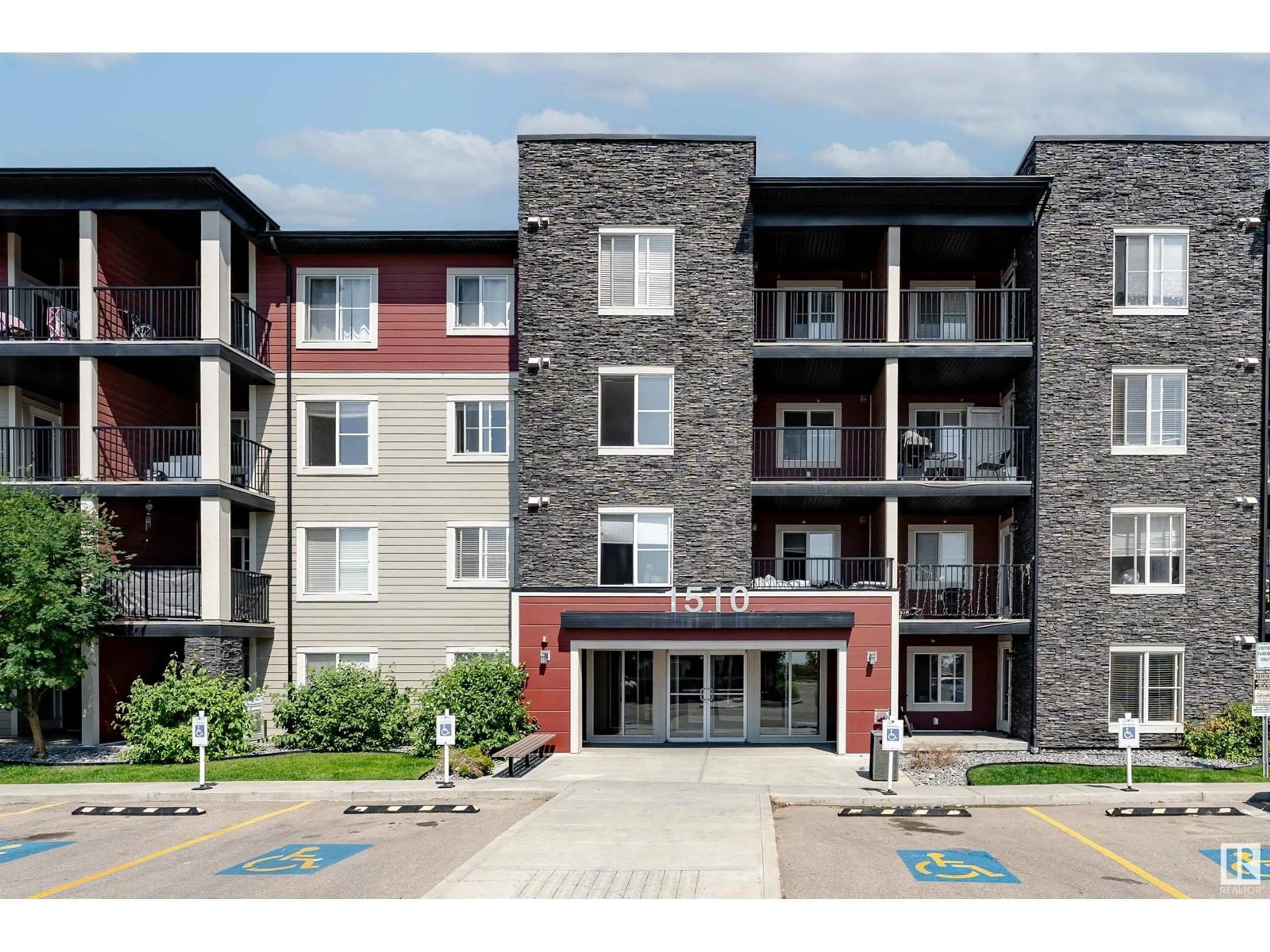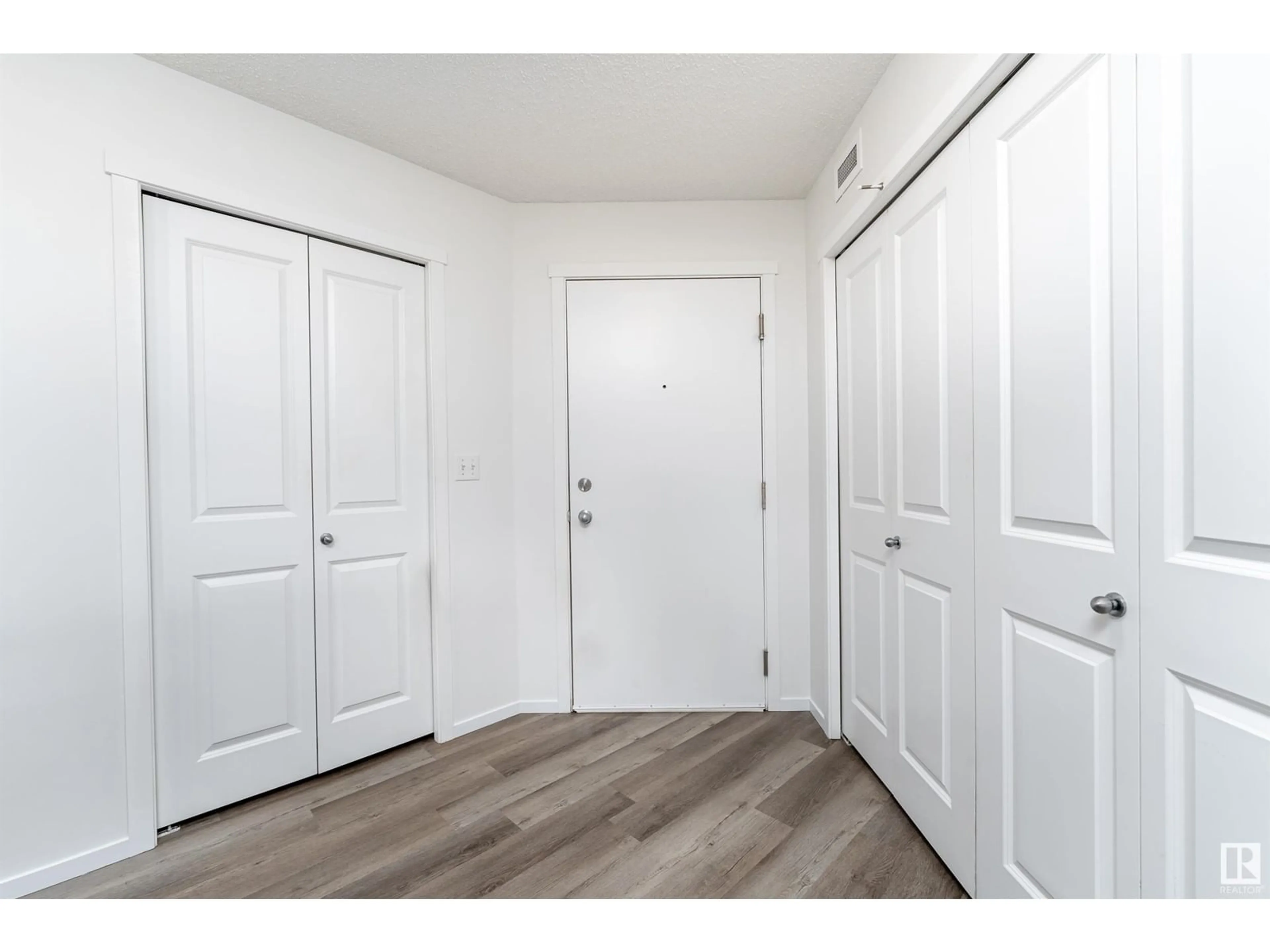#113 1510 WATT DR SW, Edmonton, Alberta T6X2E6
Contact us about this property
Highlights
Estimated ValueThis is the price Wahi expects this property to sell for.
The calculation is powered by our Instant Home Value Estimate, which uses current market and property price trends to estimate your home’s value with a 90% accuracy rate.Not available
Price/Sqft$250/sqft
Days On Market16 days
Est. Mortgage$812/mth
Maintenance fees$403/mth
Tax Amount ()-
Description
Welcome to this stunning main floor condo with the perfect balance of contemporary stylish living and comfort. With 2 bedrooms and 1 bathroom, this gem offers a seamless open concept layout, ideal for homeowners and investors alike. The modern kitchen, boasting granite countertops, upgraded cabinets, stainless steel appliances and a pantry, caters to your everyday needs. Step outside to your large private concrete patio, backing on green space, perfect for relaxation and hosting gatherings. With the added bonus and convenience of in-suite laundry, air-conditioning and 2 parking stalls (one above ground and one heated underground stall with a secure storage locker) this condo has everything you're looking for and more. Easy access to all amenities, the Anthony Henday and walking trails. (id:39198)
Property Details
Interior
Features
Main level Floor
Kitchen
4.16 m x 2.49 mPrimary Bedroom
3.98 m x 3.61 mLiving room
3.45 m x 3.91 mDining room
3.73 m x 1.96 mExterior
Parking
Garage spaces 2
Garage type Underground
Other parking spaces 0
Total parking spaces 2
Condo Details
Amenities
Vinyl Windows
Inclusions
Property History
 29
29

