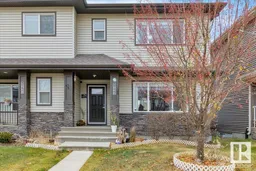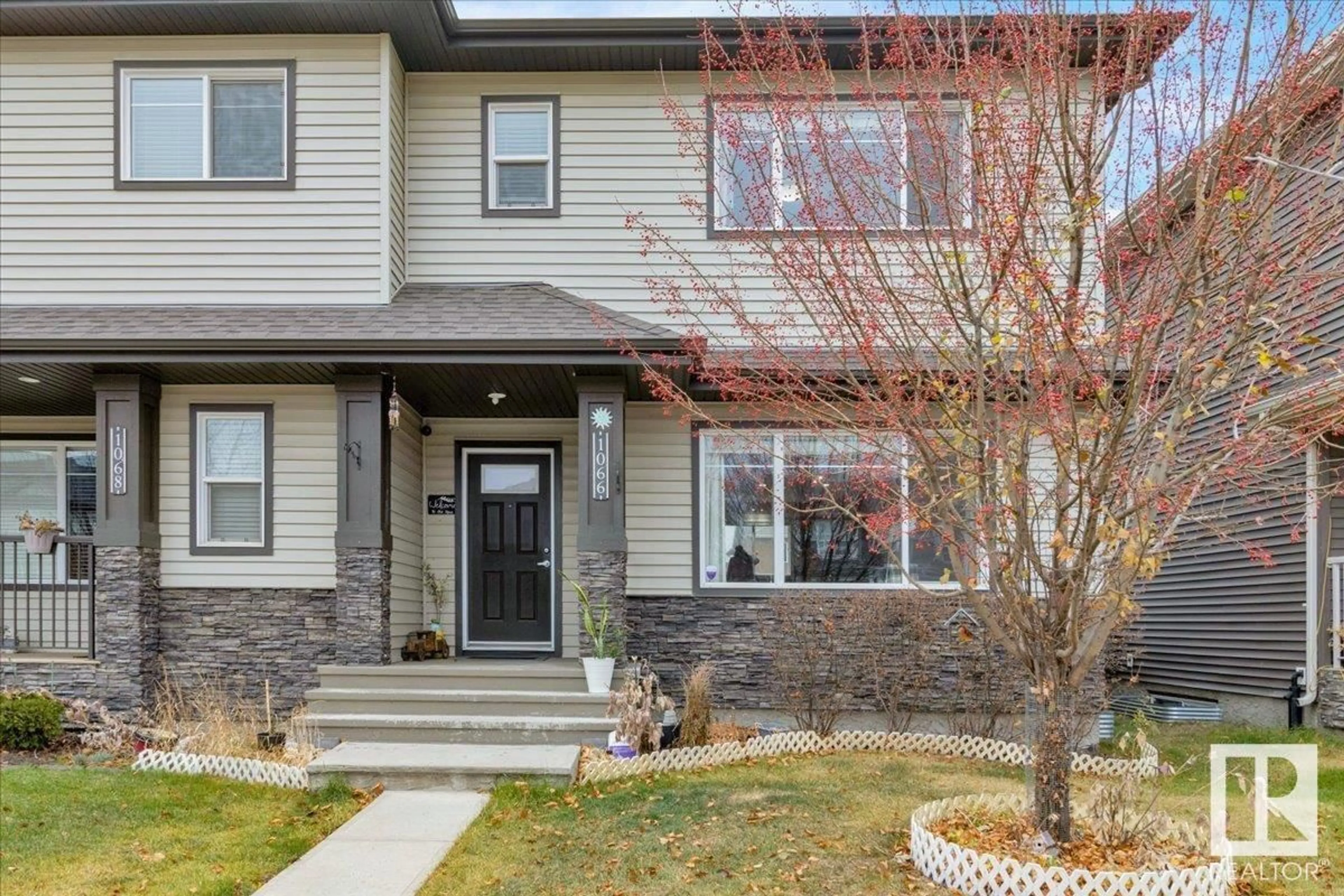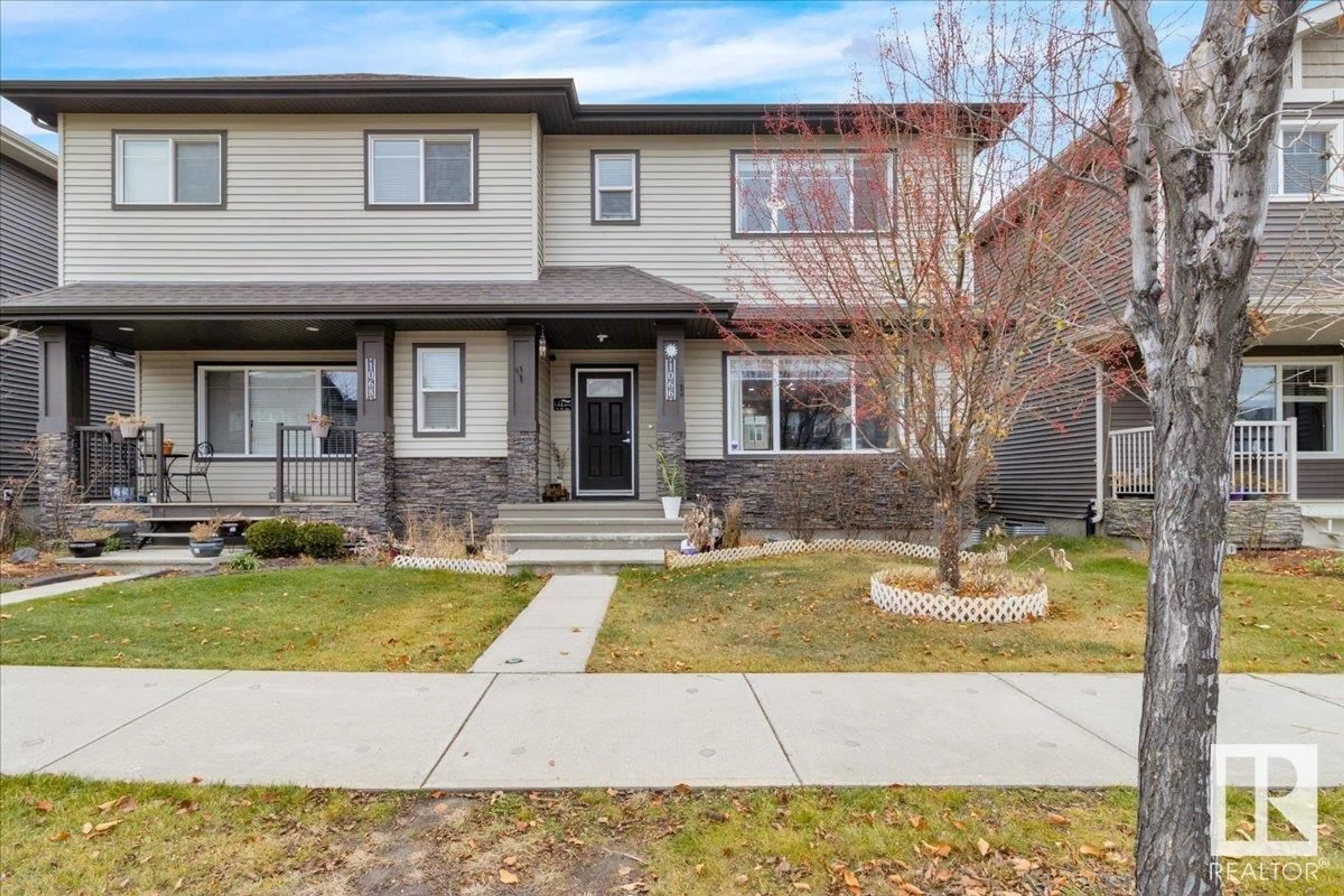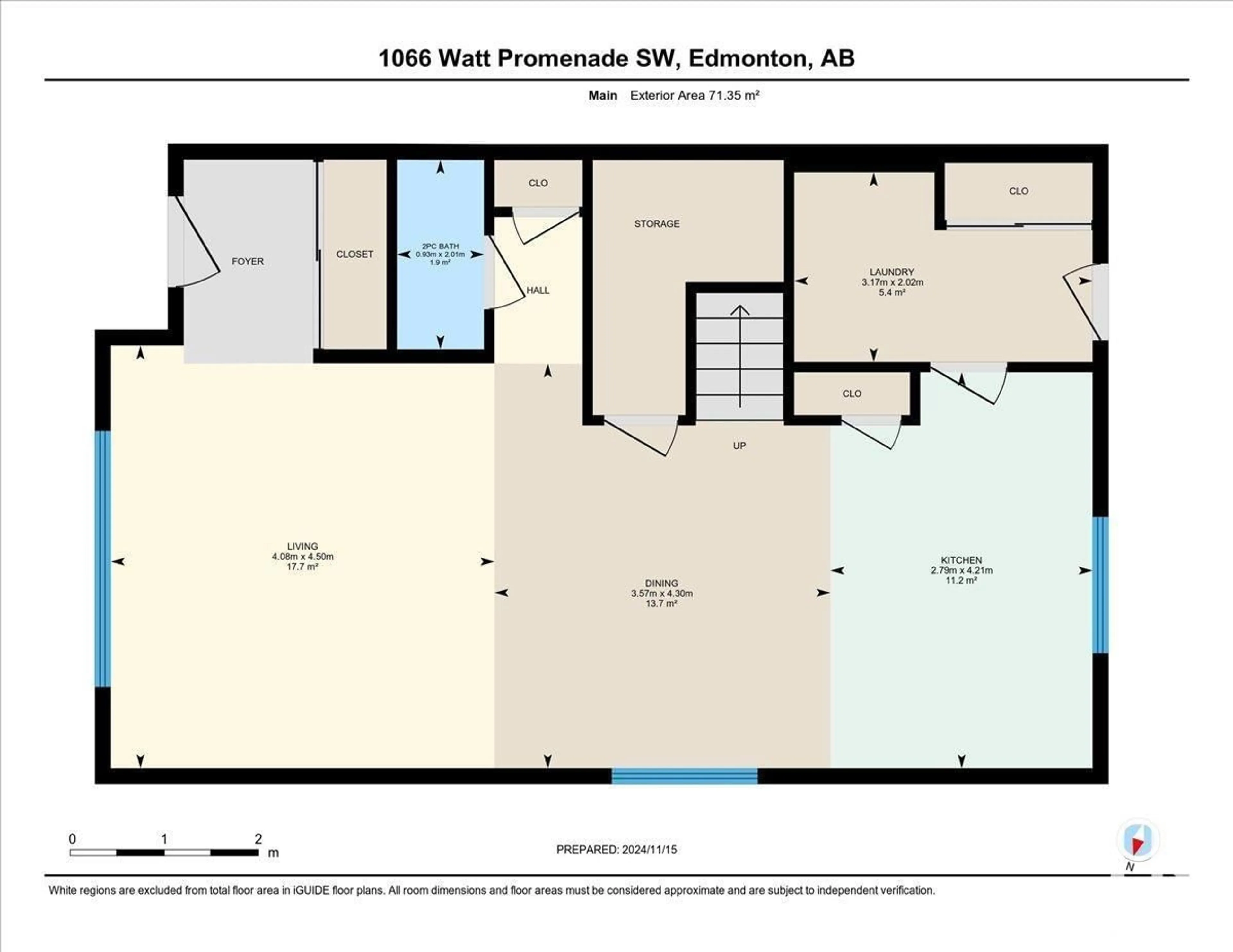1066 Watt Promenade SW, Edmonton, Alberta T6X1T7
Contact us about this property
Highlights
Estimated ValueThis is the price Wahi expects this property to sell for.
The calculation is powered by our Instant Home Value Estimate, which uses current market and property price trends to estimate your home’s value with a 90% accuracy rate.Not available
Price/Sqft$284/sqft
Est. Mortgage$1,889/mo
Tax Amount ()-
Days On Market5 days
Description
Welcome to Walker Lakes community in Edmonton! This spacious two-storey property offers 4 beds, 3.1 baths, and a finished basement, providing ample living space for your family. With 9-foot ceilings and huge windows throughout, the home is flooded with natural light that creates an open & airy atmosphere. The U-shaped kitchen features granite countertops with stainless steel appliances which is perfect for meal prep & entertaining, while the adjacent dining & living areas provide the ideal space for family gatherings. Upstairs, you'll find generously sized bedrooms, including master suite with its own private en-suite bathroom. The fully finished basement offers extra living space for a recreation room, home office, or whatever your family needs. Low-maintenance yard, smoke-free and pet-free home. Enjoy the convenience of being within walking distance to schools, and just moments away from shopping centers & public transportation. (id:39198)
Property Details
Interior
Features
Basement Floor
Bedroom 4
Property History
 40
40


