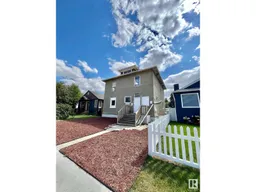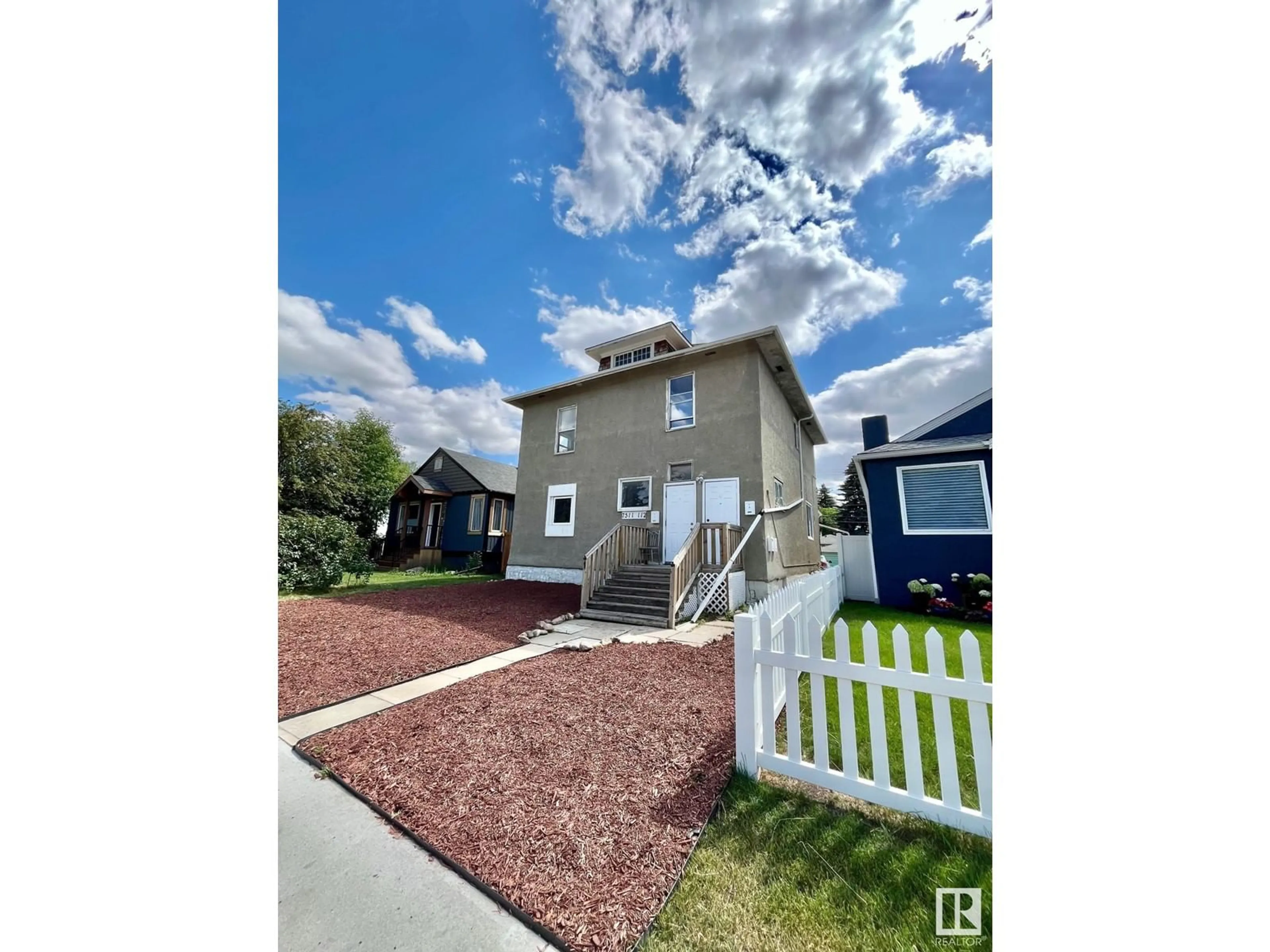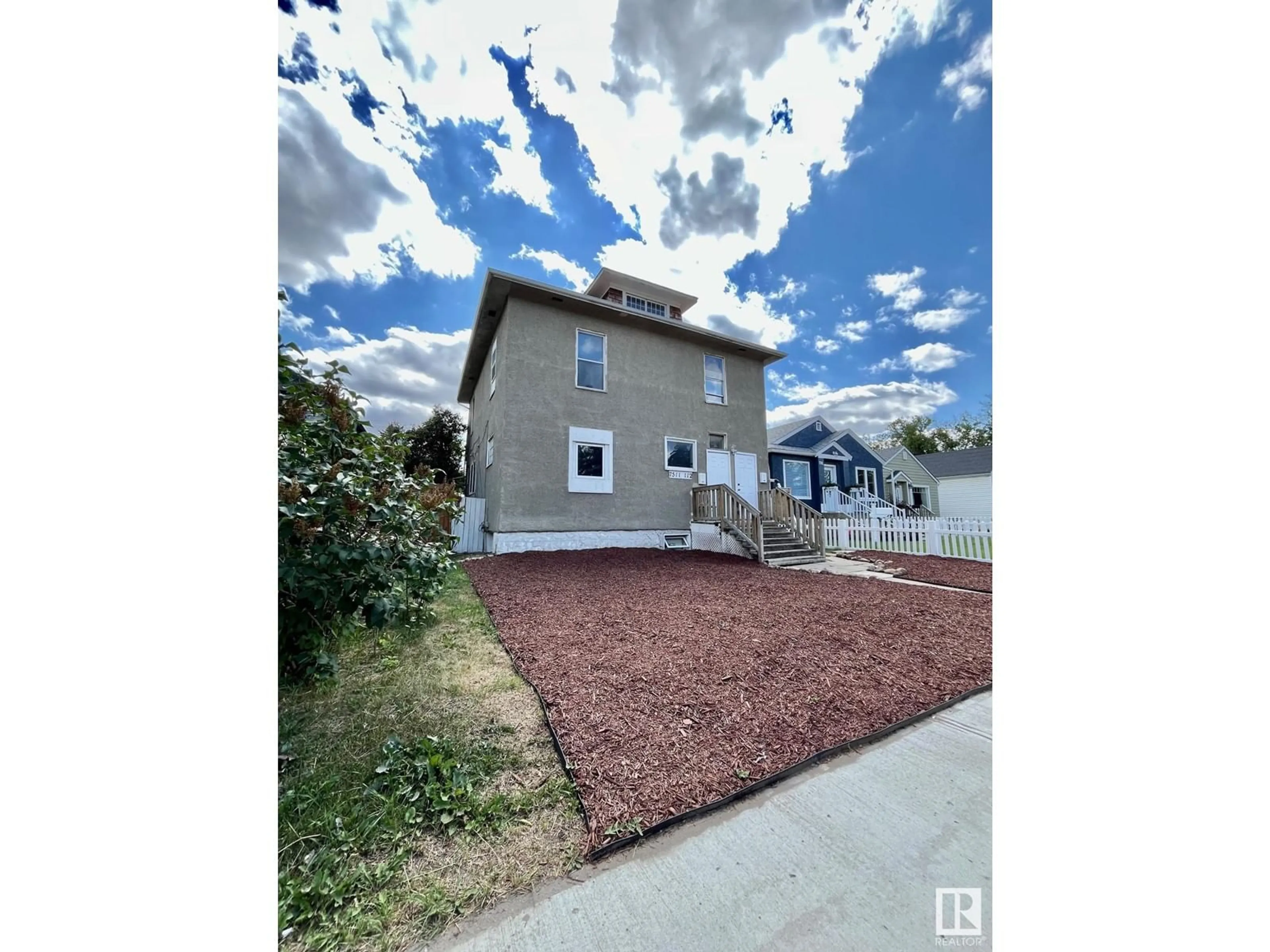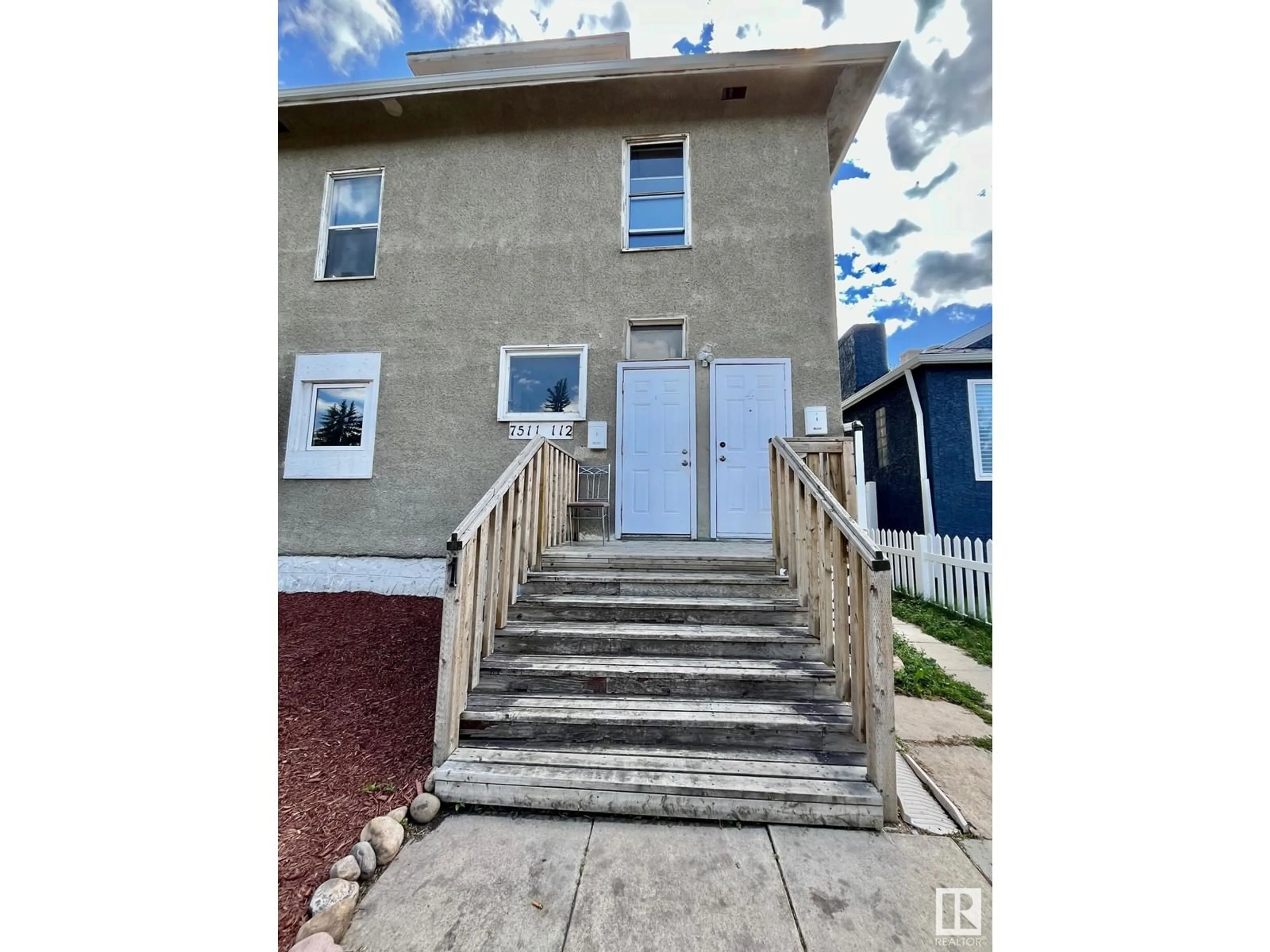7511 112 AV NW, Edmonton, Alberta T5B0E4
Contact us about this property
Highlights
Estimated ValueThis is the price Wahi expects this property to sell for.
The calculation is powered by our Instant Home Value Estimate, which uses current market and property price trends to estimate your home’s value with a 90% accuracy rate.Not available
Price/Sqft$272/sqft
Days On Market10 days
Est. Mortgage$2,018/mth
Tax Amount ()-
Description
Investment property in the desirable community of Virginia Park! This 4-plex has 75% occupancy with established tenants and grosses $5,500 a month when fully rented. The 33 X 120 lot zoned RMh16 holds many re-development opportunities. The top floor is a large 3 bedroom suite, the main floor has a 1 bedroom suite and a 1 bedroom suite with a den and there is a 2 bedroom suite in the basement. All units have their own separate entrances, shared laundry on site, the fire alarms have been upgraded in 2024 and a commercial grade Trane furnace was installed in 2021. Building has rear alley access with tandem parking and situated across from Borden park and the EXPO center. The River Valley is 4 blocks south, Concordia University is a 5 minute walk East, quick access to downtown and Wayne Gretzky Drive. Many amenities in the area including restaurants, parks, schools and public transit. Dont miss this one. (id:39198)
Property Details
Interior
Features
Basement Floor
Bedroom 6
Additional bedroom
Property History
 19
19


