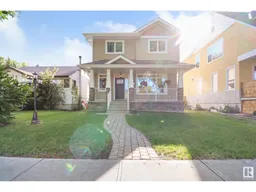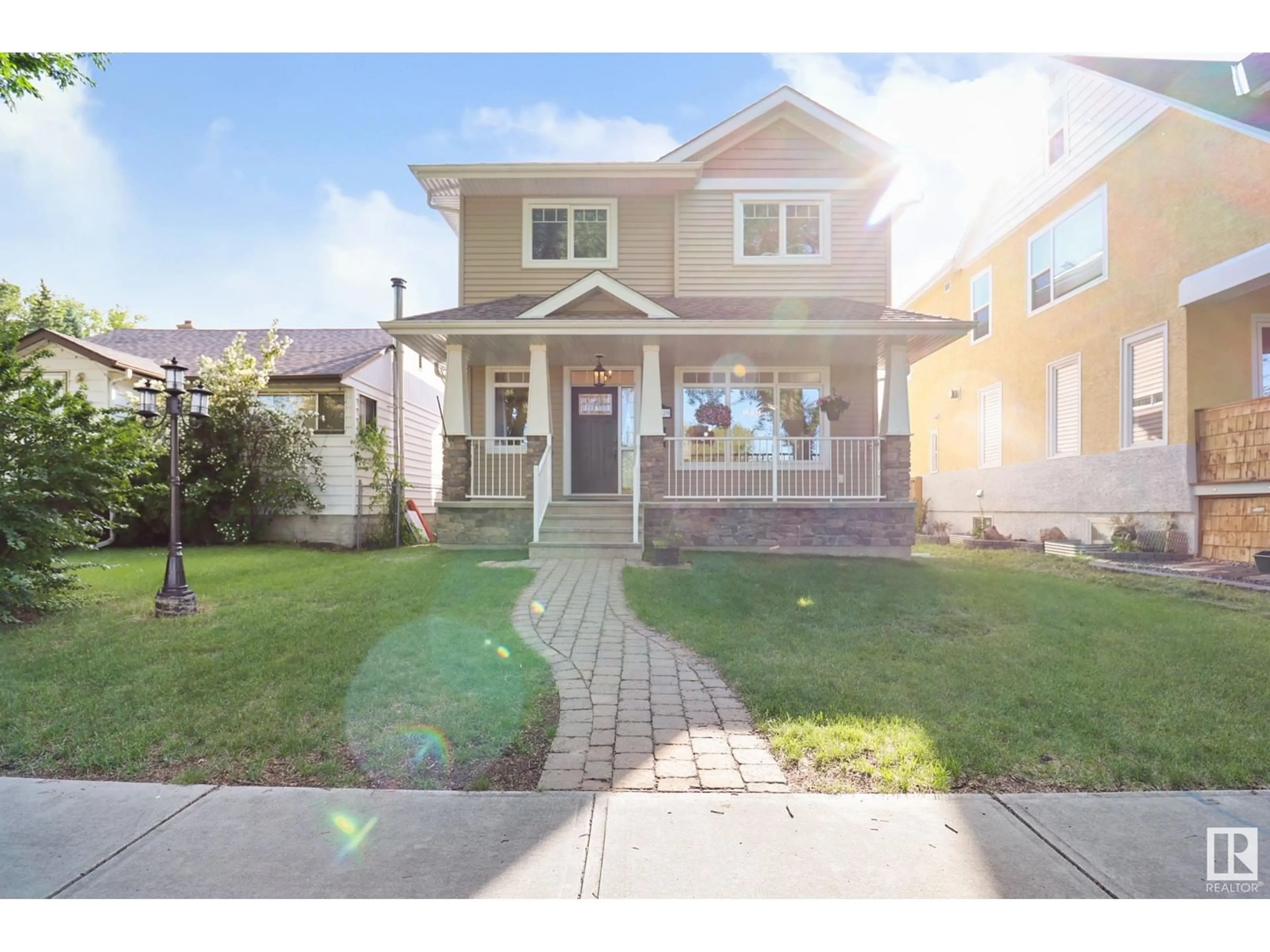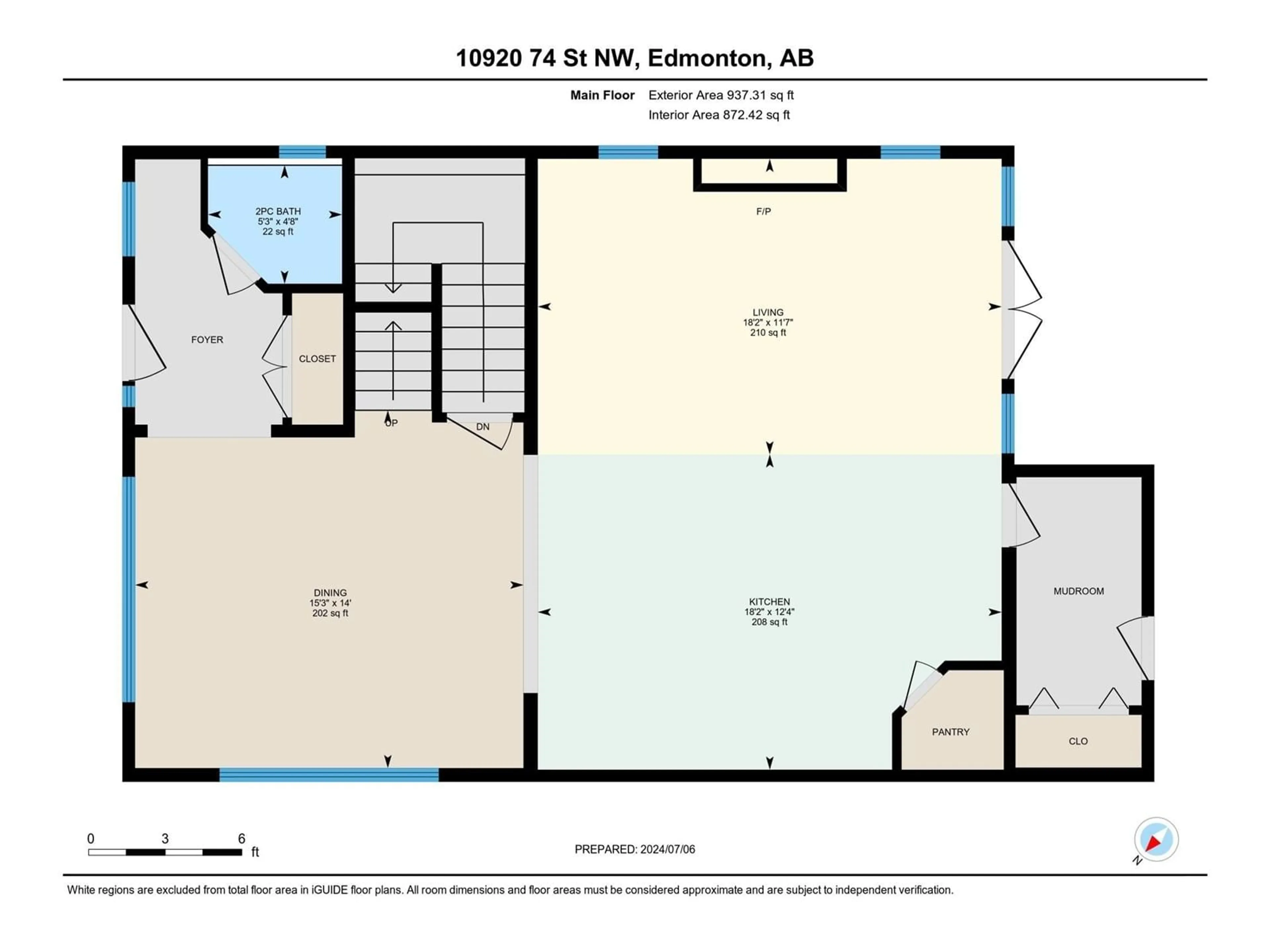10920 74 ST NW, Edmonton, Alberta T5B2A2
Contact us about this property
Highlights
Estimated ValueThis is the price Wahi expects this property to sell for.
The calculation is powered by our Instant Home Value Estimate, which uses current market and property price trends to estimate your home’s value with a 90% accuracy rate.Not available
Price/Sqft$376/sqft
Days On Market21 days
Est. Mortgage$3,113/mth
Tax Amount ()-
Description
Exceptional Craftsman-style infill situated on a quiet, tree-lined street in Virginia Park, directly across from school grounds and a park. This beautiful air conditioned home boasts a large covered veranda and is conveniently close to the river, Borden Park, Concordia University, and downtown. The interior features; hardwood, tile, a stunning island kitchen with granite counters , complemented by numerous sun filled windows and transoms. The great room, complete with a gas fireplace, opens onto a large deck and a landscaped, west facing fenced backyard . The spacious master bedroom offers a luxurious five-piece ensuite with heated floors and a balcony perfect for morning coffee. Bedrooms two and three are generously sized, with a five-piece main bath and upper-floor laundry. The fully finished basement includes a rec room with a gas fireplace, den area, a games area, a fourth bedroom, and a four-piece bath. Upgraded HW tank 2023. A double garage completes this exceptional home. (id:39198)
Property Details
Interior
Features
Basement Floor
Family room
Bedroom 4
Exterior
Parking
Garage spaces 4
Garage type Detached Garage
Other parking spaces 0
Total parking spaces 4
Property History
 46
46

