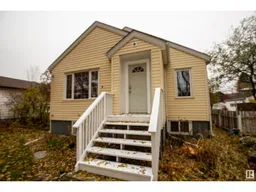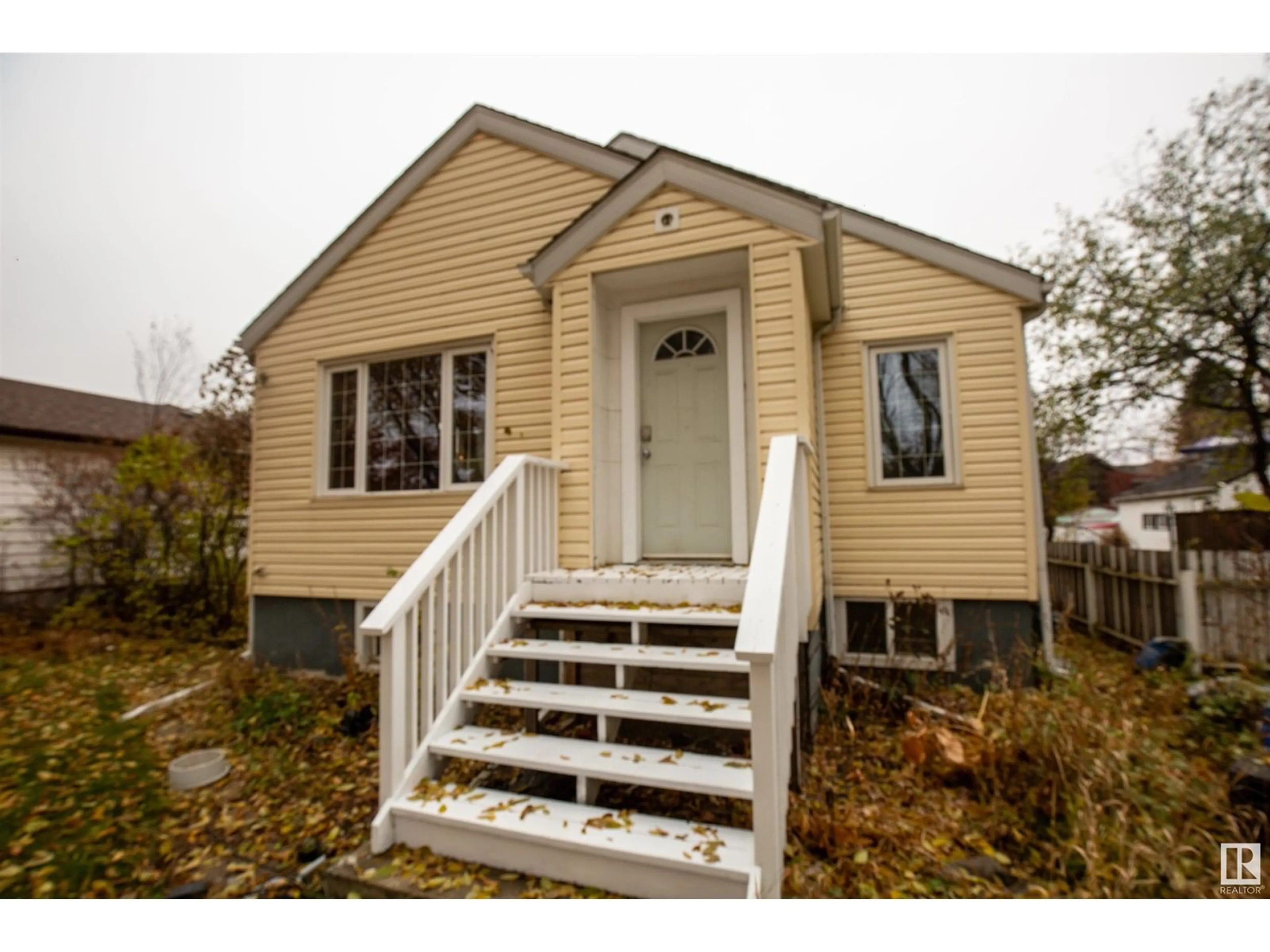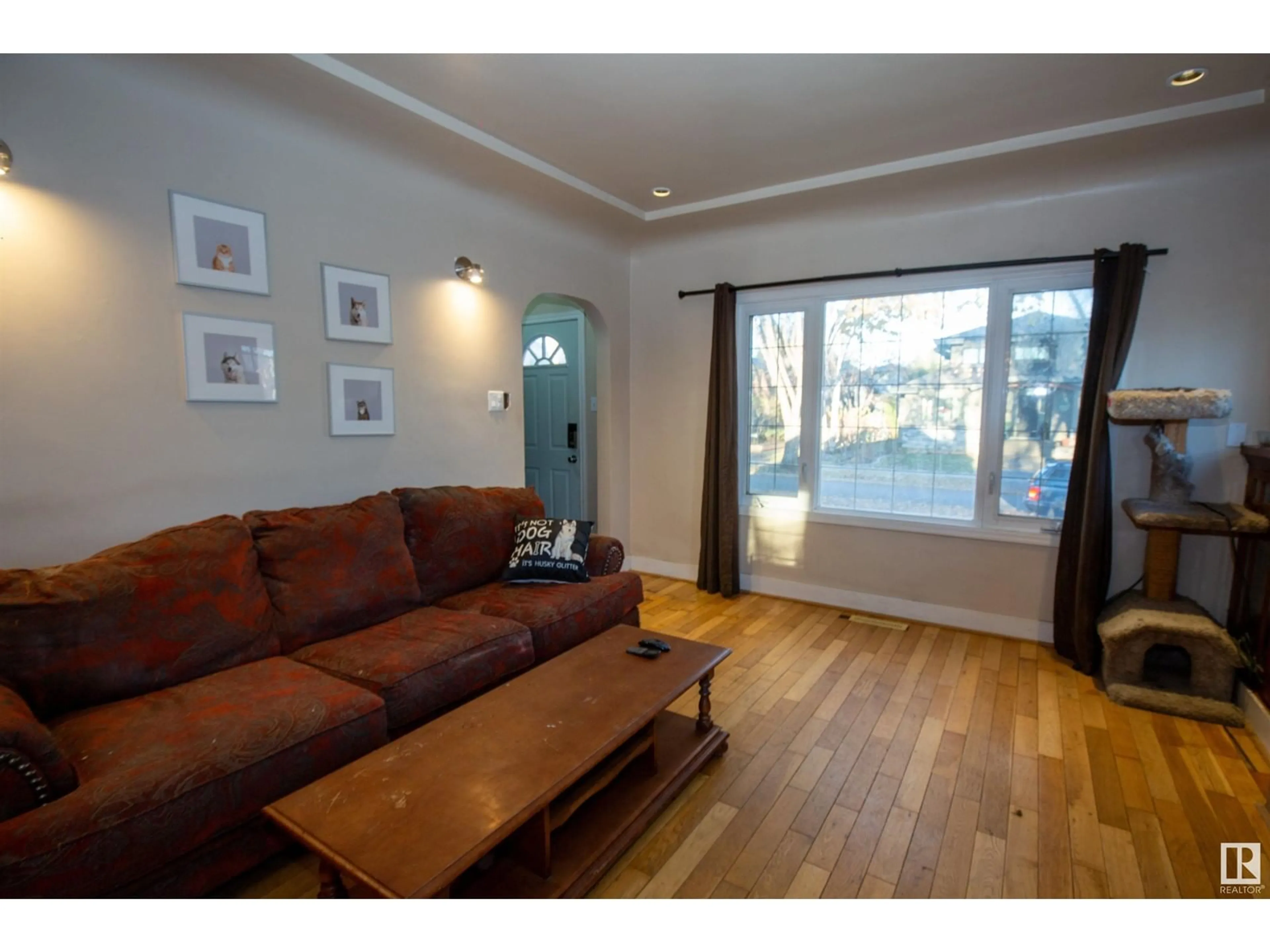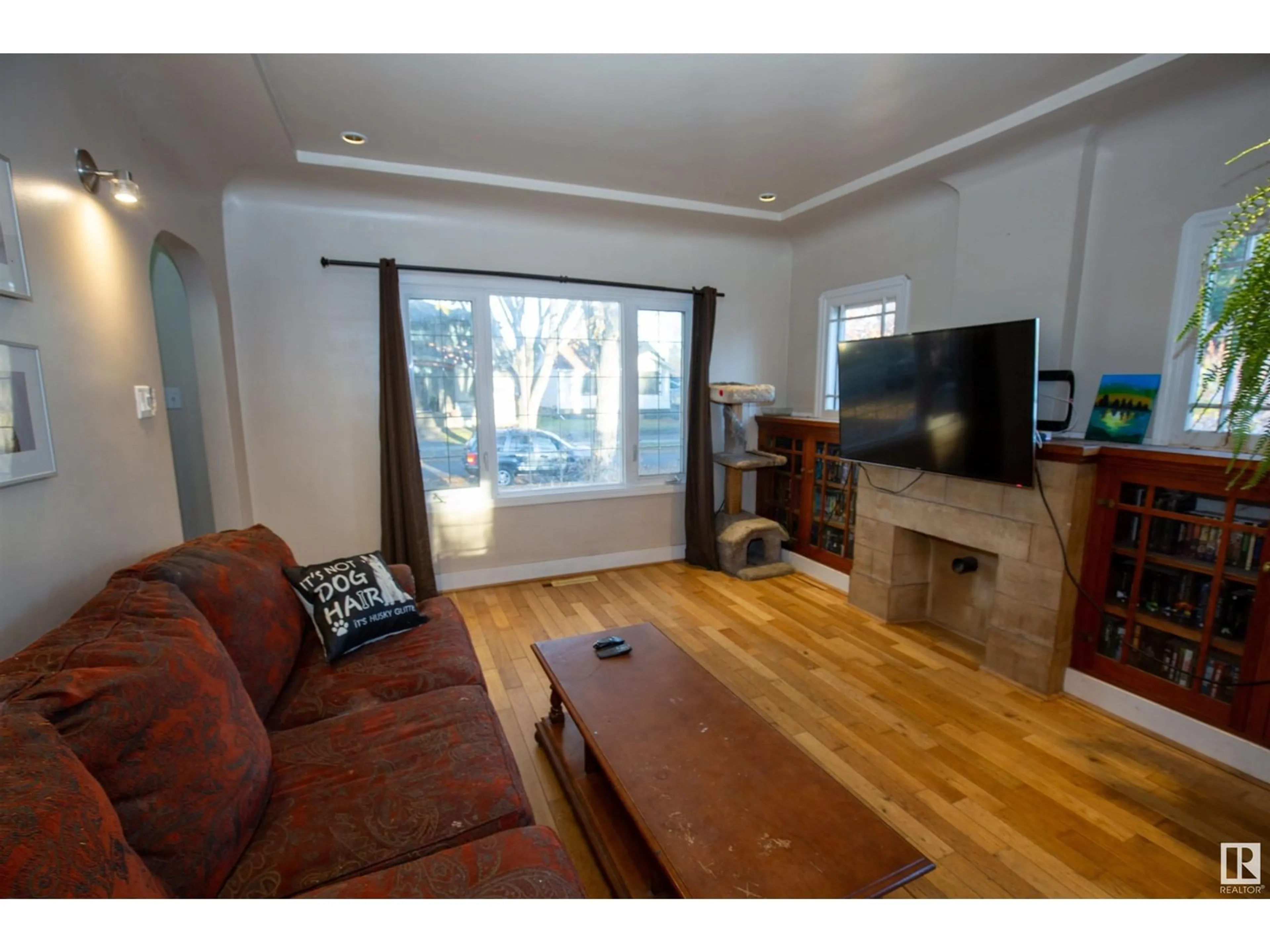10870 74 ST NW, Edmonton, Alberta T5B1Z9
Contact us about this property
Highlights
Estimated ValueThis is the price Wahi expects this property to sell for.
The calculation is powered by our Instant Home Value Estimate, which uses current market and property price trends to estimate your home’s value with a 90% accuracy rate.Not available
Price/Sqft$467/sqft
Est. Mortgage$1,847/mo
Tax Amount ()-
Days On Market25 days
Description
Excellent Virginia Park home located just a half block from Ada Boulevard and the river valley on a 49.5'x120' lot.. This 919 square foot home features a bright and sunny main floor with large living and dining rooms, 2 bedrooms, four piece primary bathroom, and a kitchen that has ample storage with updated appliances. The fully finished basement includes fully enclosed secondary living space with large living room, the third bedroom, three piece bathroom with walk-through closet, and a kitchen that has tons of cabinets as well as an eat-at bar and storage alcove. Features and extras include cove ceilings in the living spaces on the main floor, hardwood flooring upstairs, oversized two car garage, and updated electrical, plumbing, sewer line, windows, shingles, and fencing. Close to schools. river valley trails, and quick access to Gretzky Drive, the Yellowhead, and less than 10 minutes to downtown. Potential as an income investment, family home, or lot redevelopment. (id:39198)
Property Details
Interior
Features
Basement Floor
Family room
Bedroom 3
Second Kitchen
Property History
 21
21


