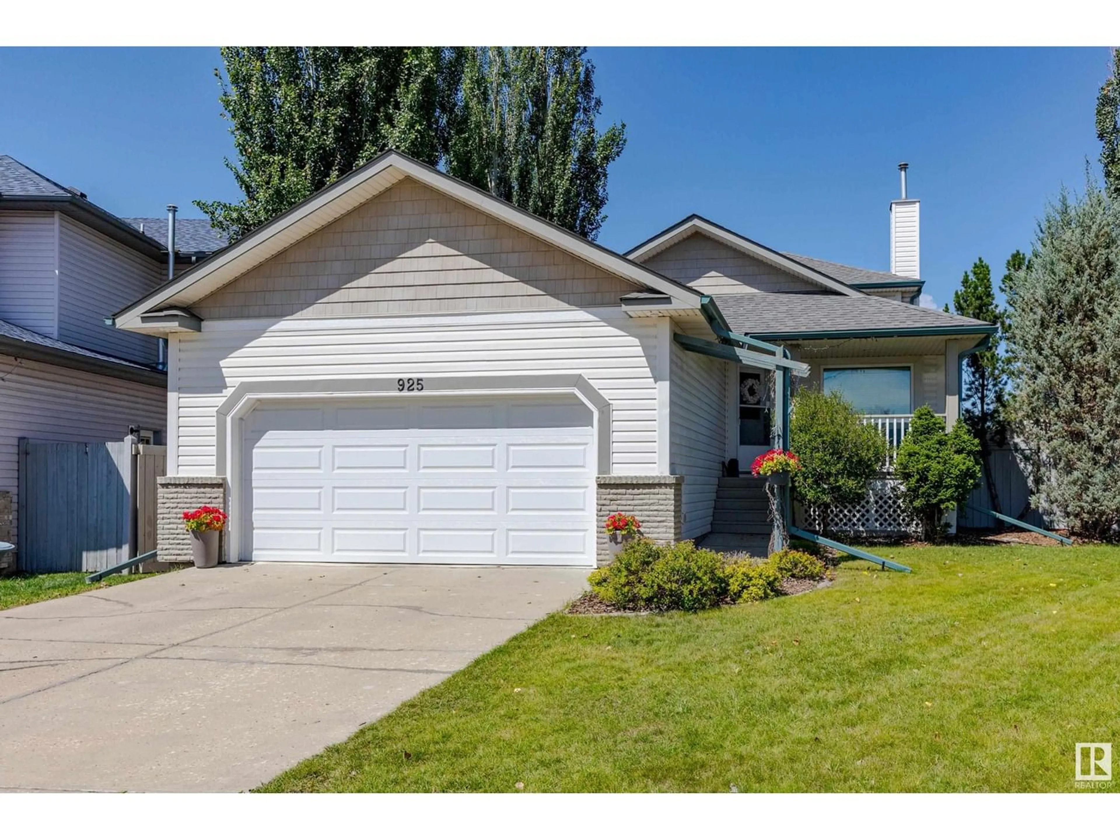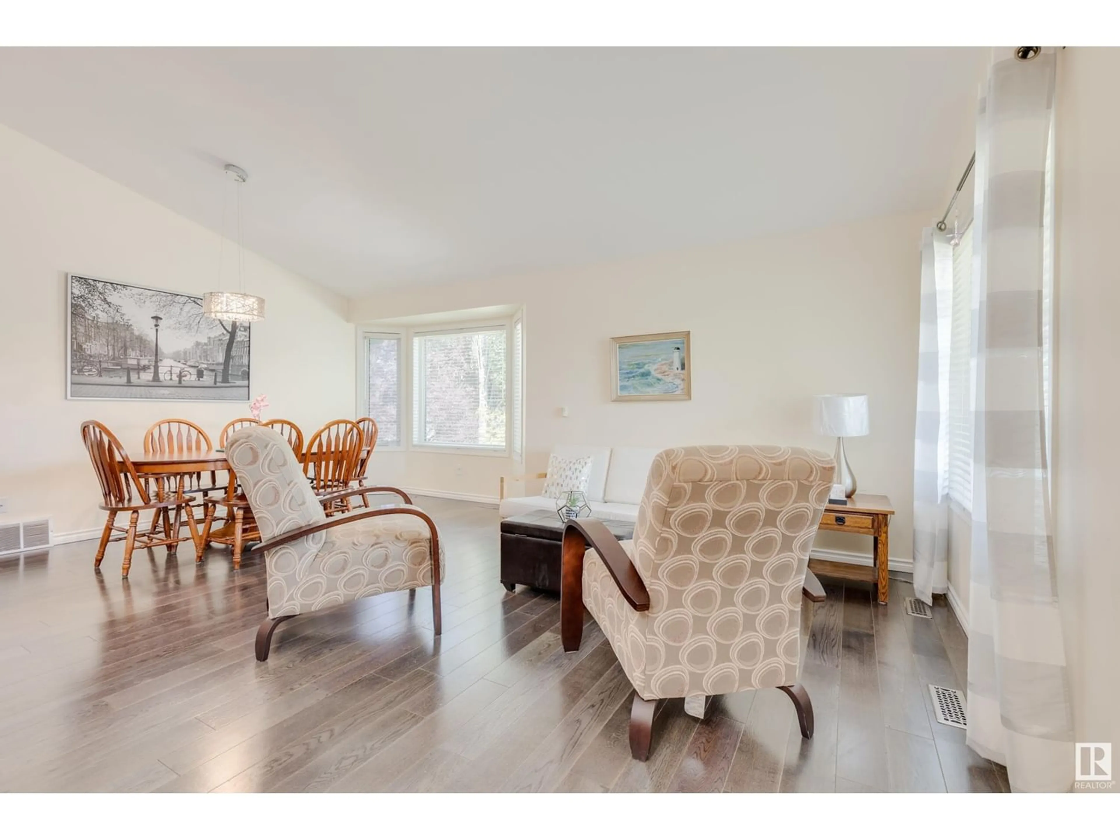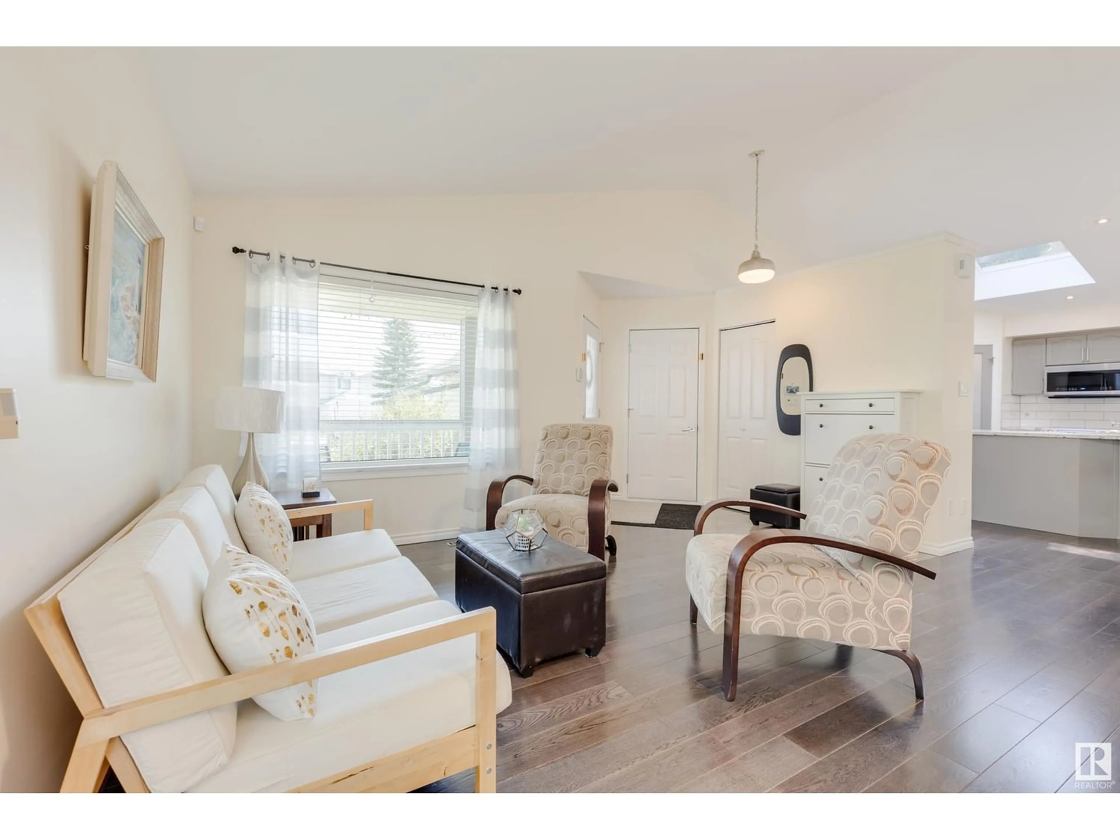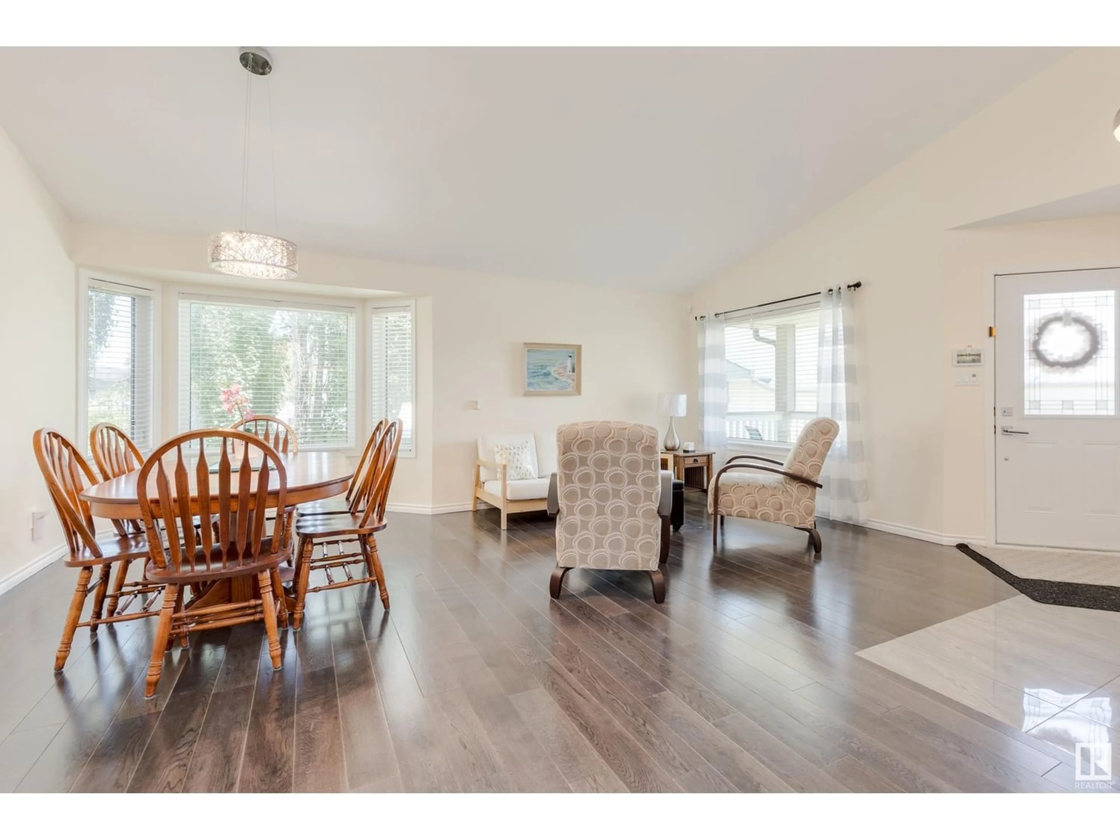925 116 ST NW, Edmonton, Alberta T6J6X7
Contact us about this property
Highlights
Estimated ValueThis is the price Wahi expects this property to sell for.
The calculation is powered by our Instant Home Value Estimate, which uses current market and property price trends to estimate your home’s value with a 90% accuracy rate.Not available
Price/Sqft$284/sqft
Est. Mortgage$2,341/mo
Tax Amount ()-
Days On Market1 year
Description
Step Into This Well Maintained 2 Storey Home In The Desireable Neighbourhood Of Twin Brooks And Start Living. Enter Into Your Cozy Living Room, Dining Room With Space For Family Gatherings. Easily Entertain Friends In Your Modern Kitchen Complete With All Appliances Plus Beverage Cooler, Huge Island With Room For 4 Bar Stools & Tons Of Cupboards & Counter Space. Very Spacious Family Room With Pot Lights, Gas Fireplace & Patio Doors To Large Sun Room. 2 Piece Bathroom That Holds Your Washer/Dryer Finish Off This Floor. Upstairs You Will Find The Master Bedroom With Walk-In Closet. 2 Other Good Size Bedrooms + 5 Piece Bathroom. Basement Has Large Recreation Room, 4th Bedroom, 3 Piece Bathroom & Storage Room. From Your Sun Room You Have A 2 Tiered Deck That Looks Over Your Expansive 11,800 Sq.Ft. Yard. Improvements Include Triple Pane Windows-2018,New AC-2022, Double Insulation In Attic & Garage-2018, New Eaves, Gutters, Downspouts & Garage Door - 2022. Sprinkler System. Plus More. Come And Take A Look ! ! ! (id:39198)
Property Details
Interior
Features
Basement Floor
Bedroom 4
3.84 m x 5.63 mRecreation room
8.8 m x 6.71 mStorage
4.49 m x 2.63 mExterior
Parking
Garage spaces 4
Garage type -
Other parking spaces 0
Total parking spaces 4




