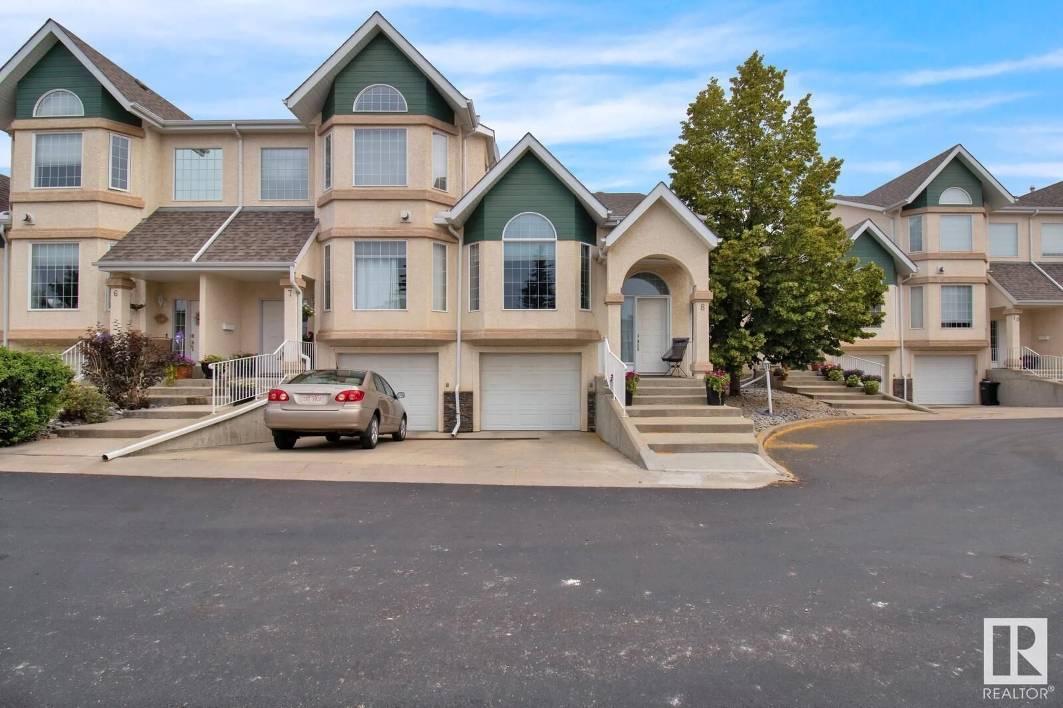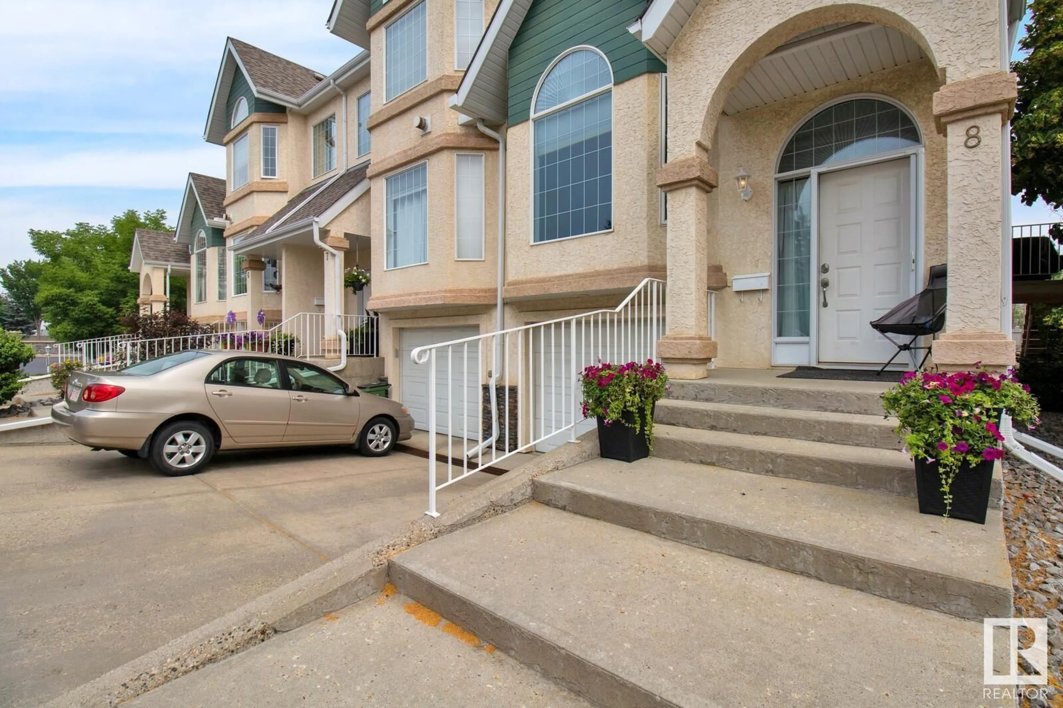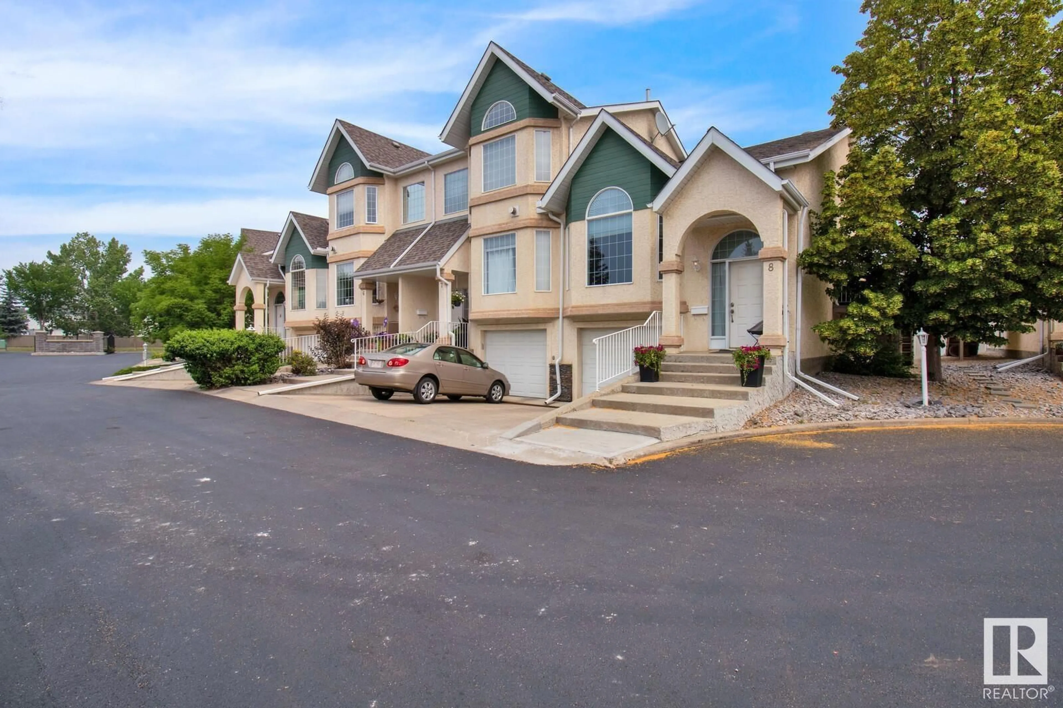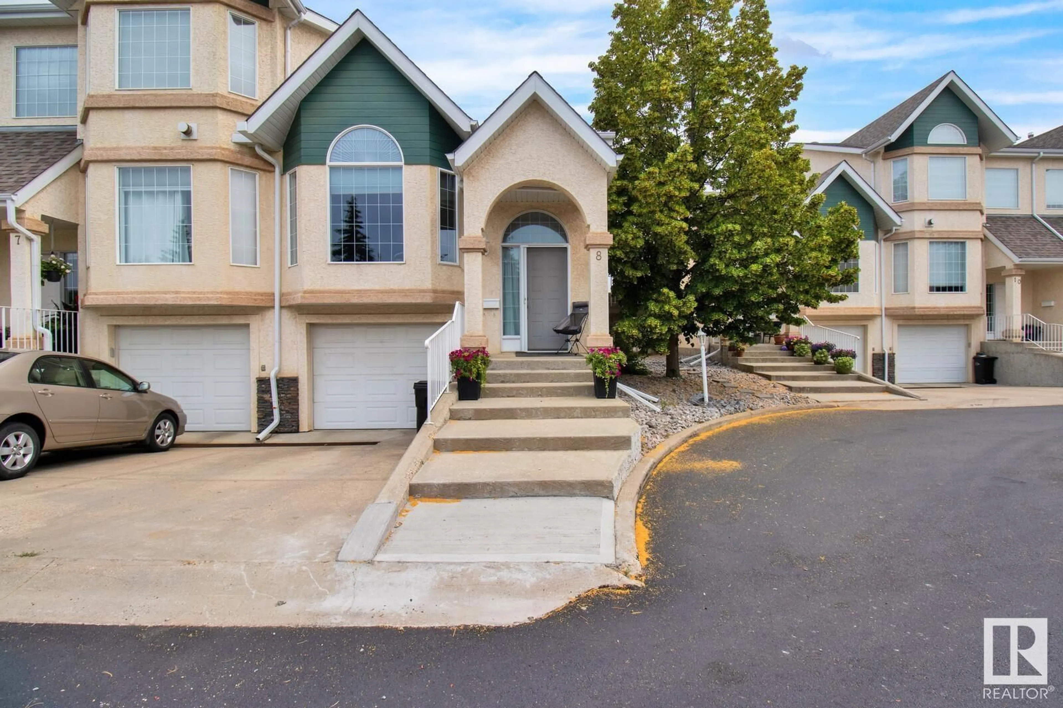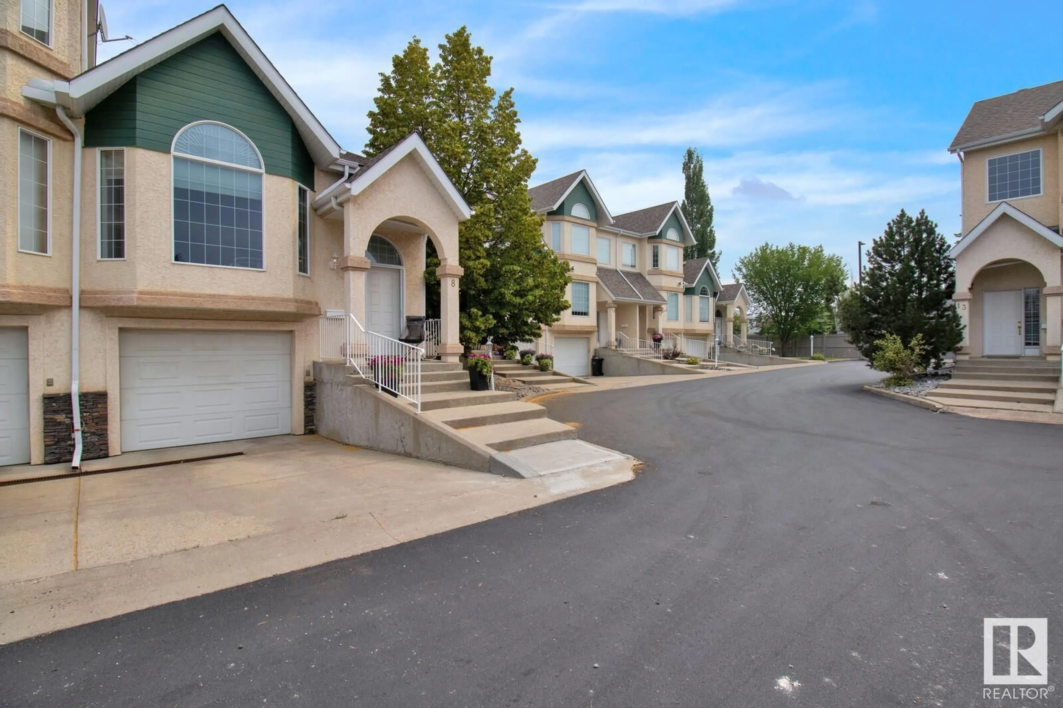#8 11717 9B AV NW, Edmonton, Alberta T6J7B7
Contact us about this property
Highlights
Estimated ValueThis is the price Wahi expects this property to sell for.
The calculation is powered by our Instant Home Value Estimate, which uses current market and property price trends to estimate your home’s value with a 90% accuracy rate.Not available
Price/Sqft$292/sqft
Est. Mortgage$1,447/mo
Maintenance fees$397/mo
Tax Amount ()-
Days On Market150 days
Description
Stunning,Bright & Cozy BILEVEL 3 bed home available in the highly sought after neighbourhood of Twin Brooks!This END UNIT has Cathedral Style high ceiling on main floor of the home with an Open Concept Living room with Kitchen/Dining area.MANY UPGRADES such as a fully painted home,hardwood floors,newer hot water tank & STAINLESS STEEL APPLIANCES-all under warranty.Front door handle replaced,blinds installed & overhead garage door repaired. The entire parking lot just got redone with new concrete too!! All Rooms are FLOODED WITH TONNES OF NATURAL LIGHT..the Master Bedroom is spacious, has large walk in closet &ensuite bath.Another bedroom& full bath complete the main floor. There is a deck off the dining area to enjoy your morning coffee or a BBQ with friends to enjoy at night.FULLY FINISHED BSMT with a large sized FAMILY ROOM with fireplace,ANOTHER FULL BED&BATH & laundry! SINGLE ATTACHED GARAGE-insulated/drywalled. Located close to walking trails,Parks,schools,shopping,bus stop,Major routes&so much more! (id:39198)
Property Details
Interior
Features
Basement Floor
Family room
5.53 m x 5.48 mBedroom 3
3.25 m x 3.02 mCondo Details
Inclusions

