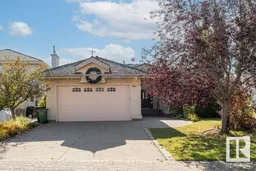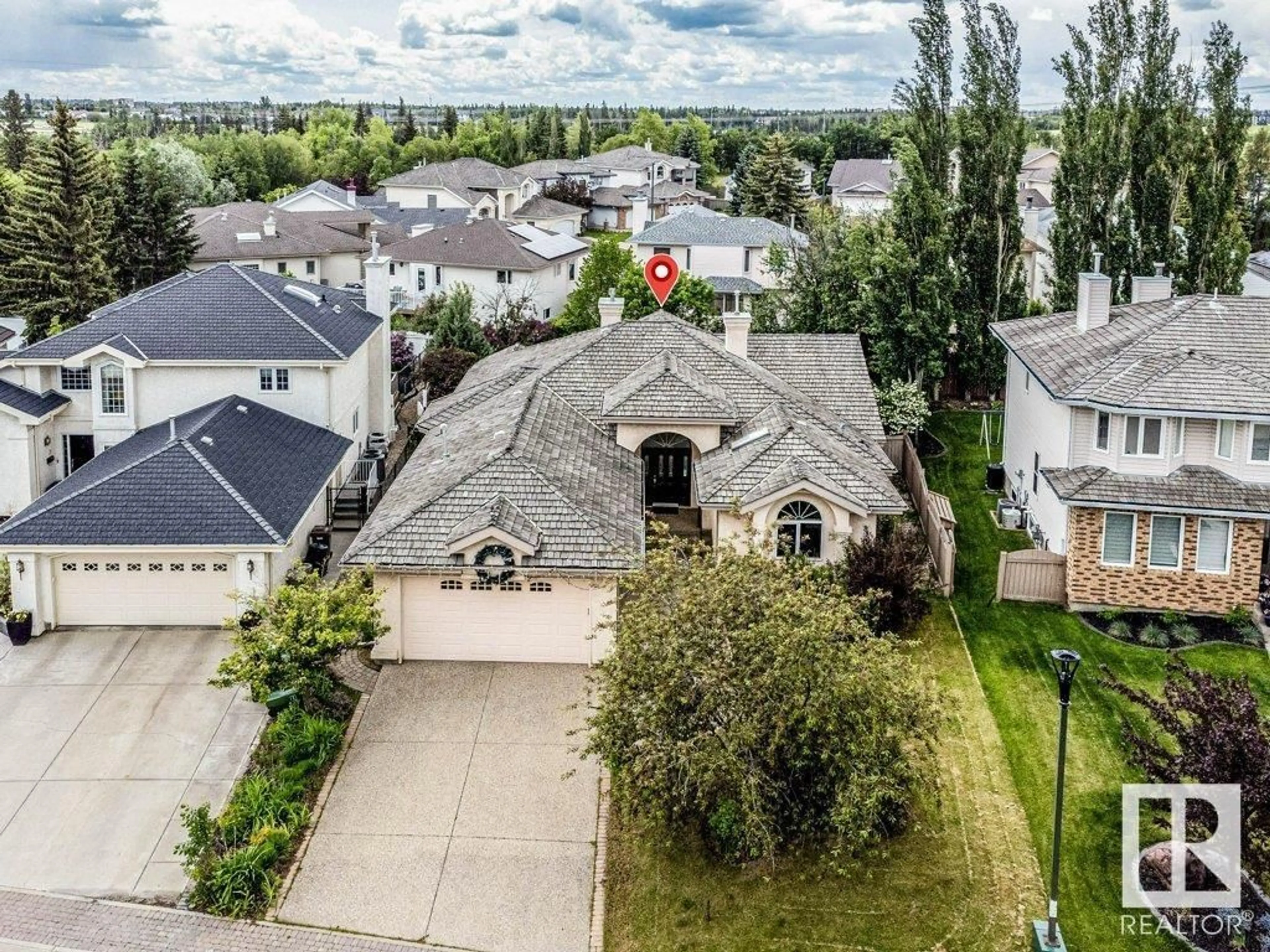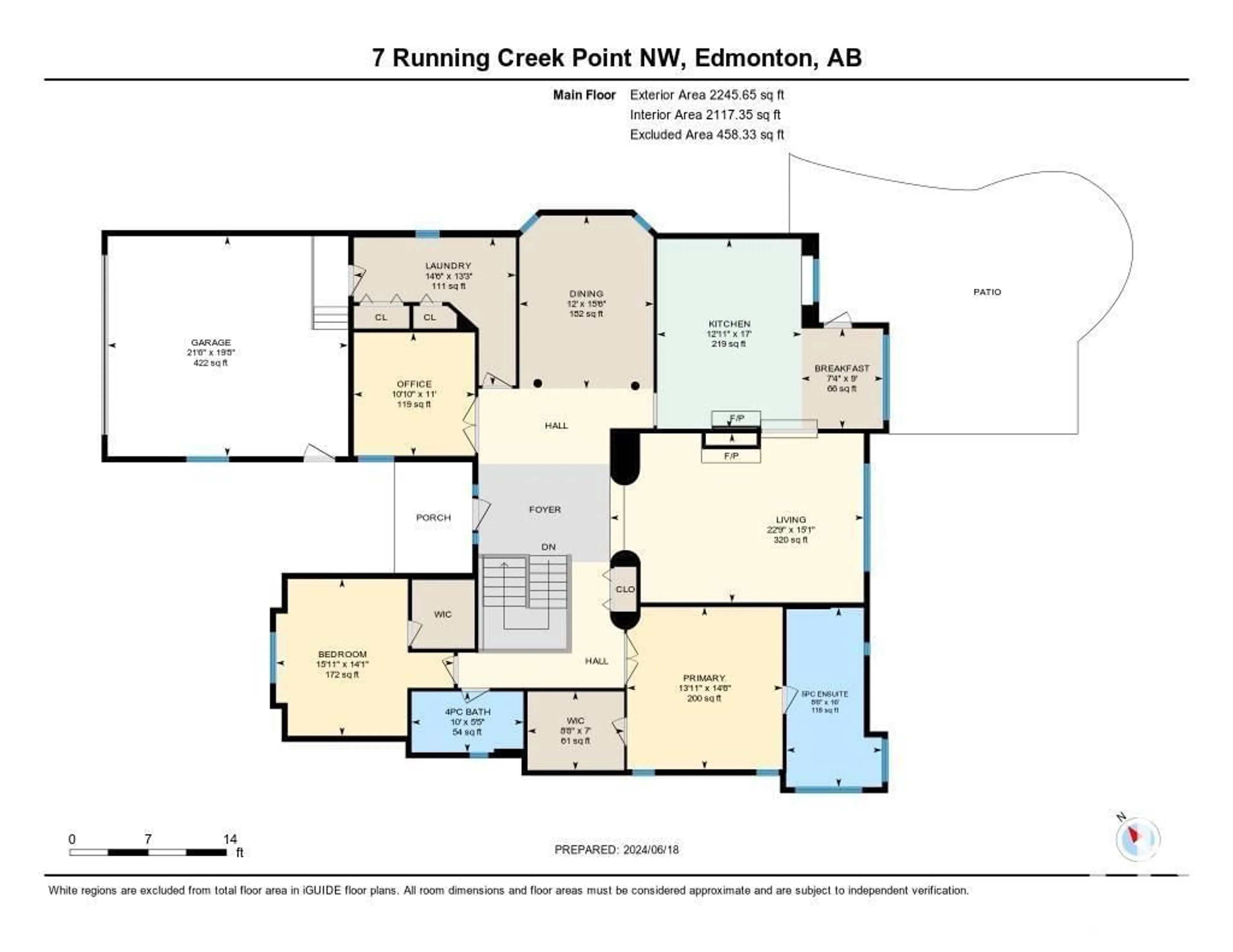7 RUNNING CREEK PT NW, Edmonton, Alberta T6J6R6
Contact us about this property
Highlights
Estimated ValueThis is the price Wahi expects this property to sell for.
The calculation is powered by our Instant Home Value Estimate, which uses current market and property price trends to estimate your home’s value with a 90% accuracy rate.Not available
Price/Sqft$325/sqft
Est. Mortgage$3,135/mo
Tax Amount ()-
Days On Market75 days
Description
EXCEPTIONAL LOCATION IN TWIN BROOKS. This sprawling executive bungalow on Running Creek Point is tucked away in a wonderful cul-de-sac. Marvelous floorplan with 2200sqft can be your canvass to create your own sanctuary to call home. The property offers a private yard with sprinkler system, heated double attached garage, expansive front foyer with soaring vaulted ceilings, main floor office, spacious white kitchen with loads of cabinetry, granite counters & a island, breakfast nook & large formal dining space, incredible living space with a huge picture window & hardwood floors, beautiful staircase to the lower level, 2 bedrooms on the main including a primary with stunning ensuite with double sinks soaker tub & heated floors. The basement is expansive with a massive rec. room, huge storage area, 3rd & 4th bedroom + theatre room with surround sound. Located steps away from Ravines, walking trails, schools, shopping & access to Henday & EIA. (id:39198)
Property Details
Interior
Features
Basement Floor
Bedroom 3
4.4 m x 4.3 mBedroom 4
4.4 m x 3.6 mRecreation room
7.2 m x 10.2 mProperty History
 44
44 44
44 50
50

