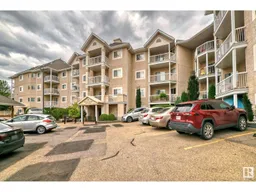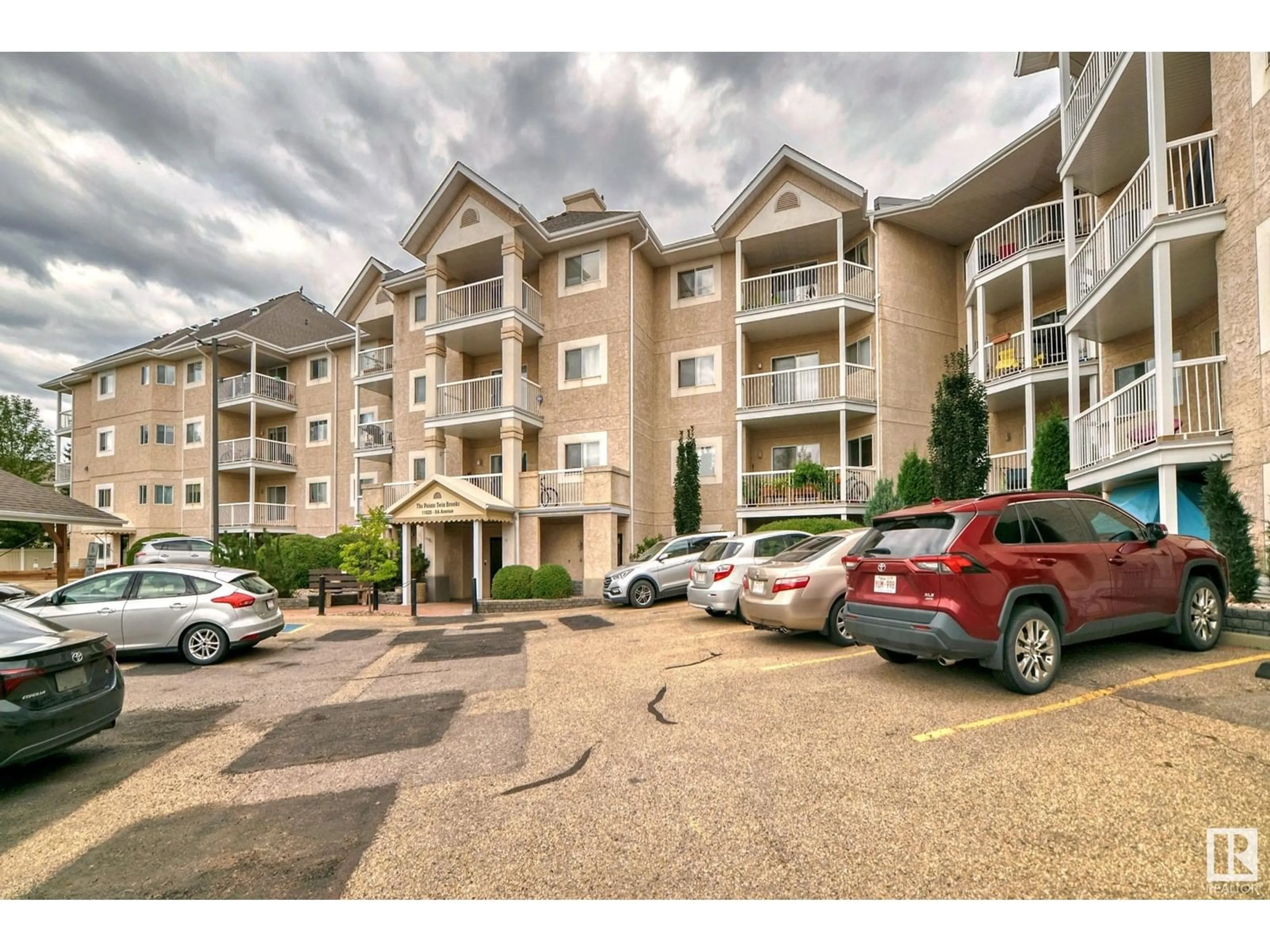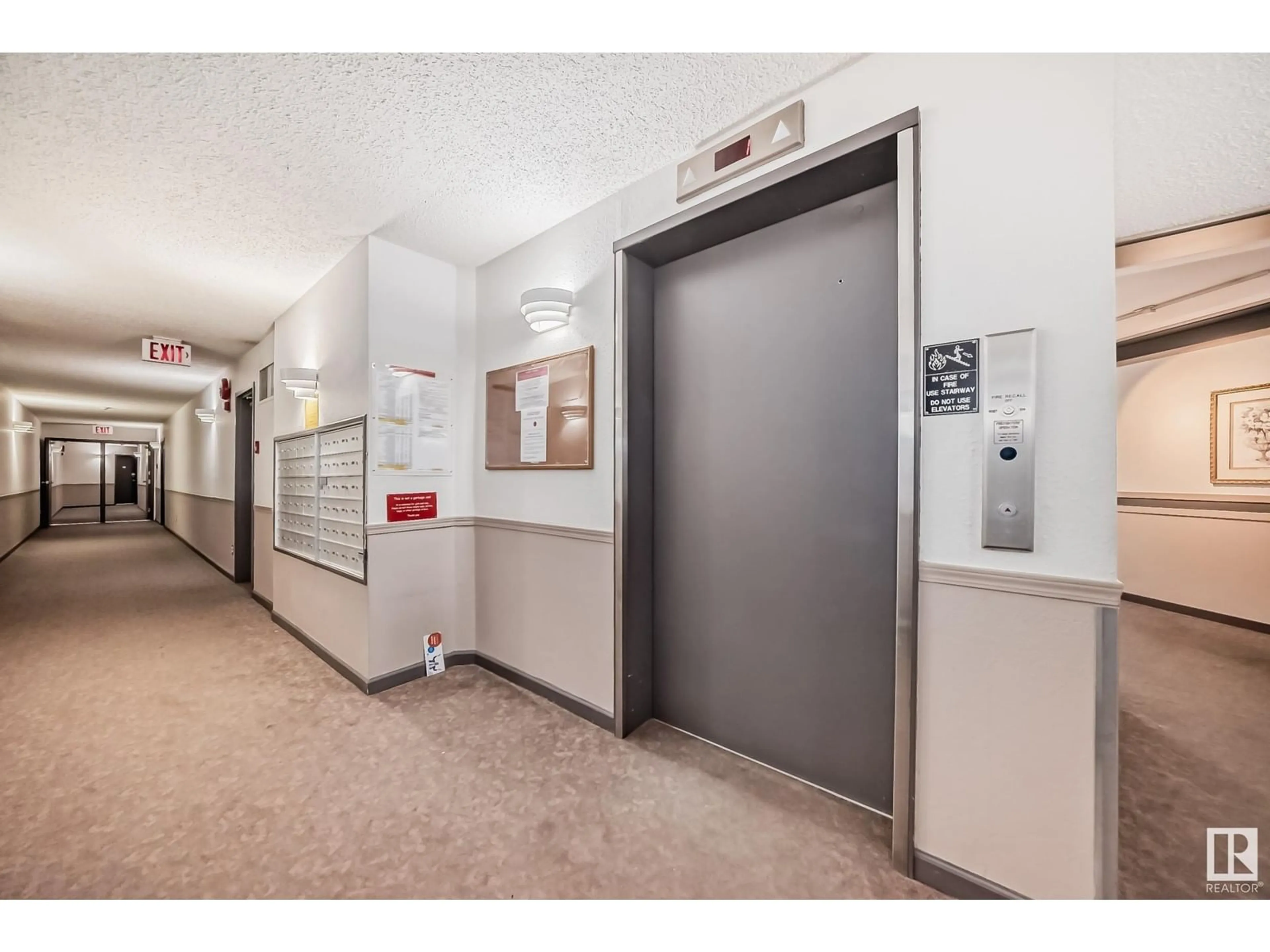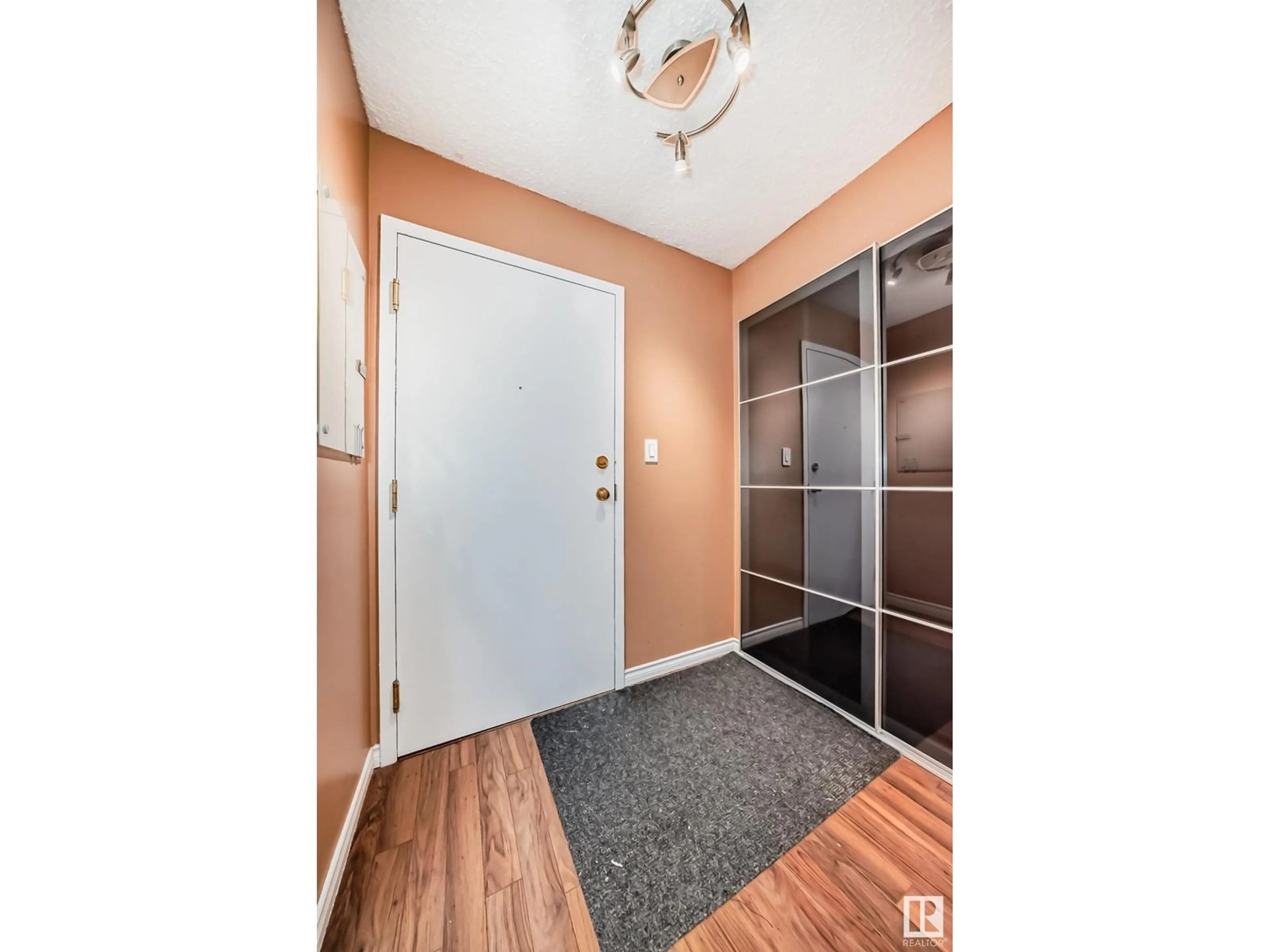#211 11620 9A AV NW, Edmonton, Alberta T6J7B4
Contact us about this property
Highlights
Estimated ValueThis is the price Wahi expects this property to sell for.
The calculation is powered by our Instant Home Value Estimate, which uses current market and property price trends to estimate your home’s value with a 90% accuracy rate.Not available
Price/Sqft$233/sqft
Est. Mortgage$661/mo
Maintenance fees$324/mo
Tax Amount ()-
Days On Market63 days
Description
Step into this beautifully kept 1-bedroom, 1-bathroom condo. Situated in the quiet Twin Brooks neighborhood, this open-concept layout is designed for convenience, featuring in-suite laundry, a spacious patio, a renovated bathroom, and plenty of storage space. The modern kitchen shines with updated cabinets, sleek countertops, and stainless steel appliances, providing both style and functionality. The location is ideal, with quick access to major routes like Anthony Henday, Highway 2, and Century Park LRT, as well as nearby schools and a cafe. Its the perfect place to call home, so dont let this fantastic home pass you by! Enjoy the peaceful surroundings, with easy walking paths, running trails, and a charming man-made lake all just a short stroll away. (id:39198)
Property Details
Interior
Features
Main level Floor
Living room
Dining room
Kitchen
Primary Bedroom
Exterior
Parking
Garage spaces 1
Garage type Stall
Other parking spaces 0
Total parking spaces 1
Condo Details
Inclusions
Property History
 20
20


