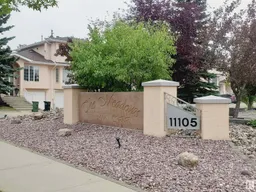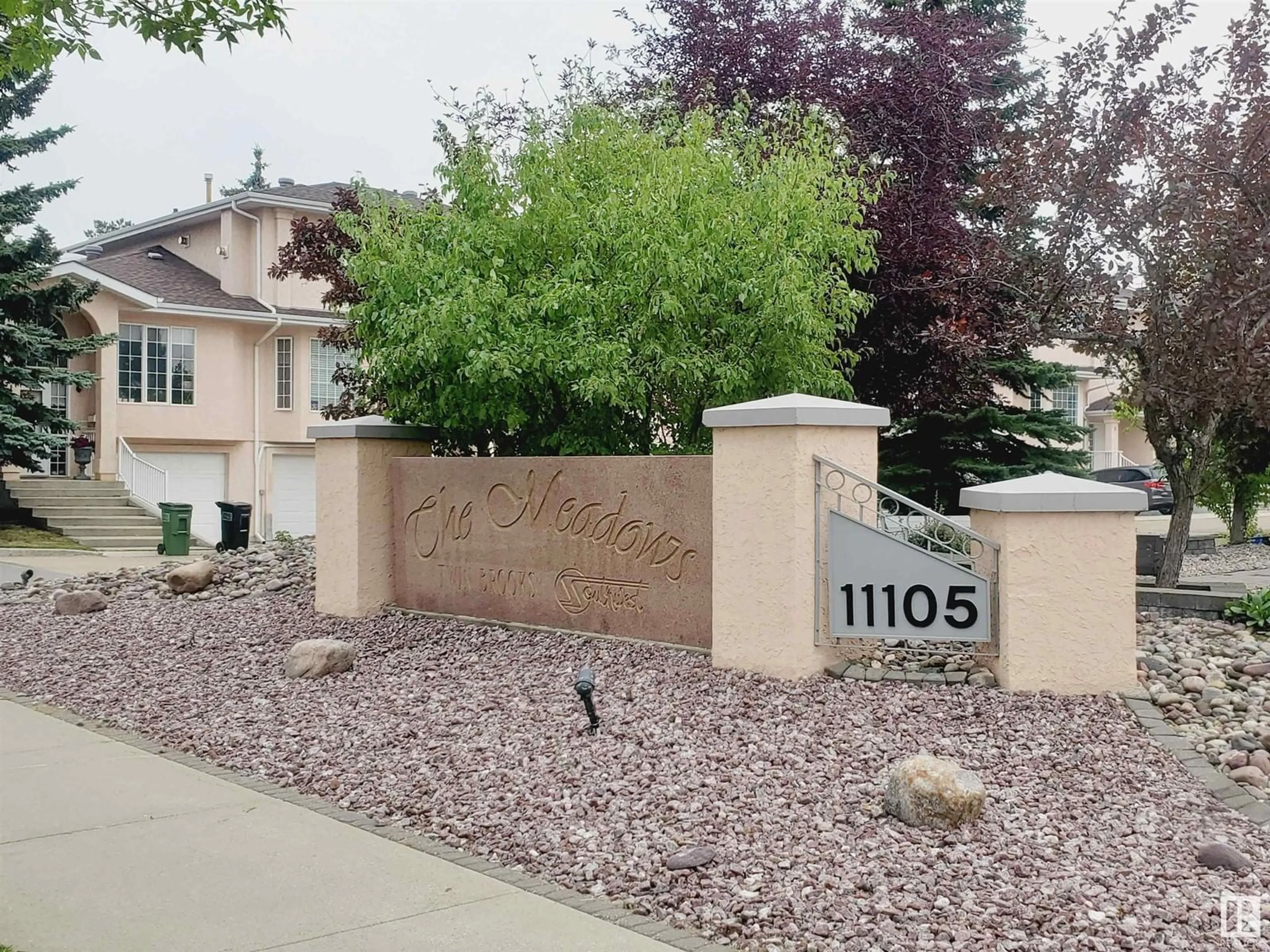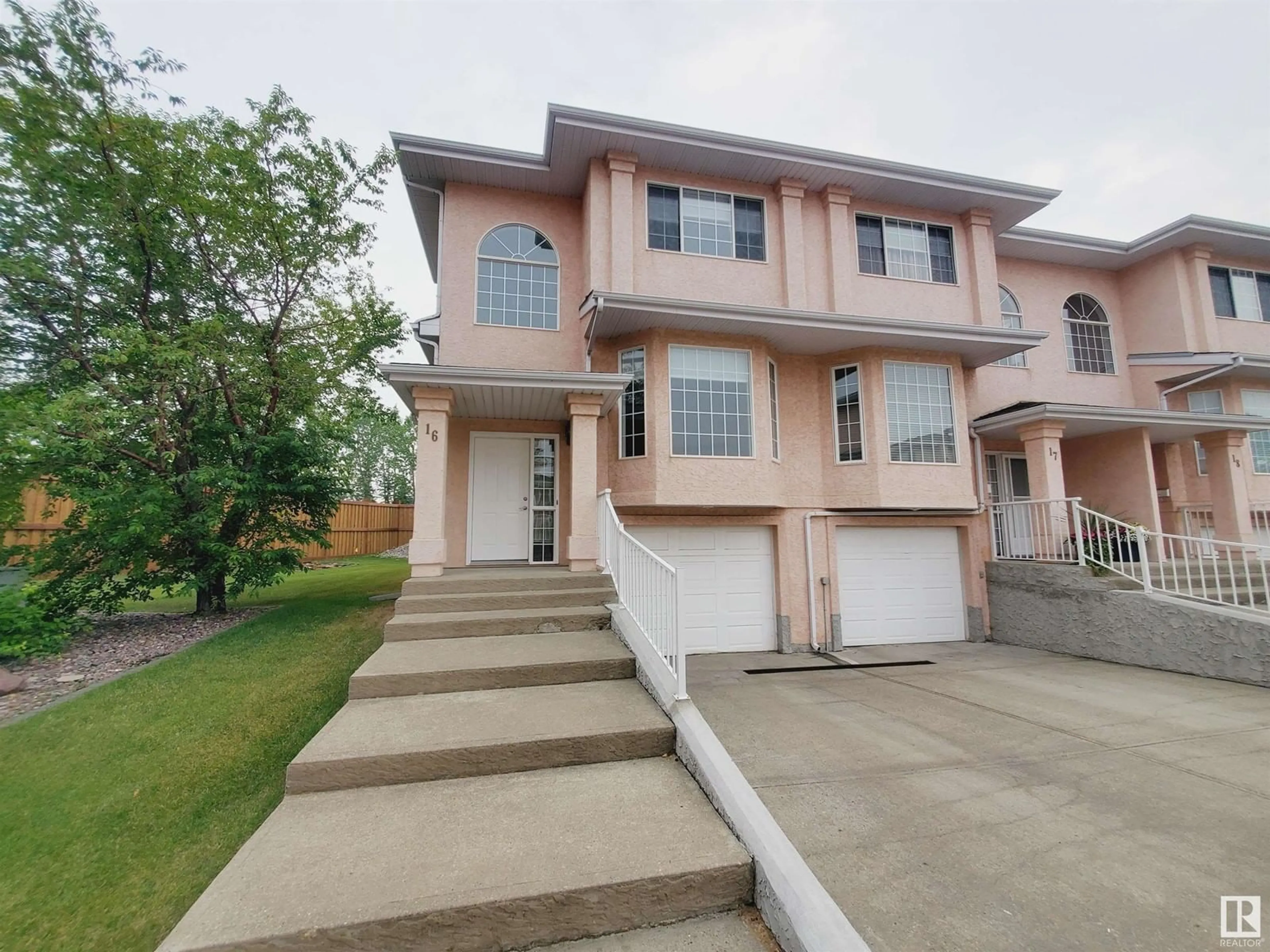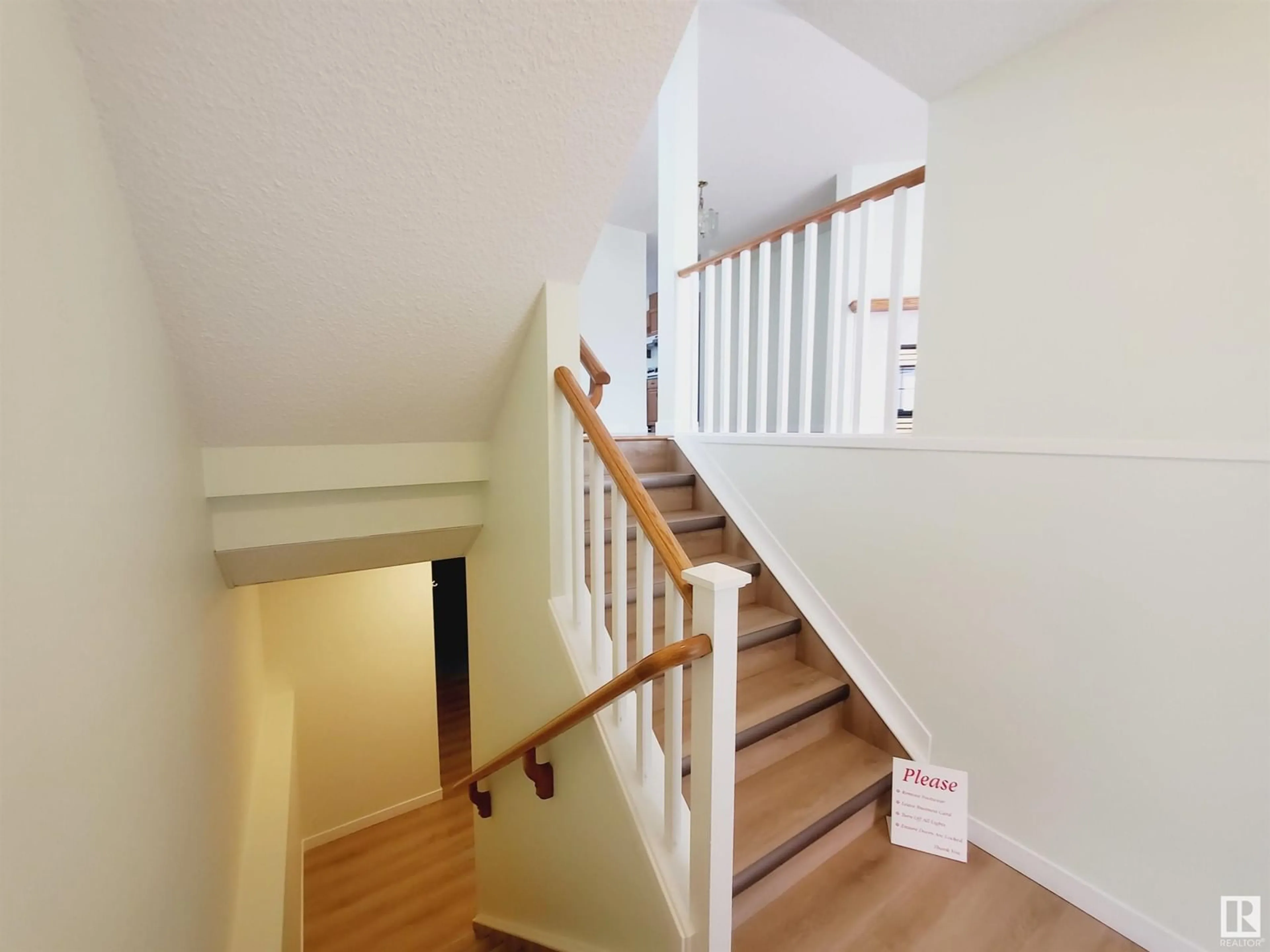#16 11105 9 AV NW, Edmonton, Alberta T6J6Z4
Contact us about this property
Highlights
Estimated ValueThis is the price Wahi expects this property to sell for.
The calculation is powered by our Instant Home Value Estimate, which uses current market and property price trends to estimate your home’s value with a 90% accuracy rate.Not available
Price/Sqft$217/sqft
Est. Mortgage$1,219/mth
Maintenance fees$530/mth
Tax Amount ()-
Days On Market29 days
Description
Discover your new home in this beautifully updated 2-story townhouse featuring 3 spacious bedrooms and 2.5 baths. The property boasts stunning French Bay windows that fill the space with NATURAL LIGHT. The EAT-IN kitchen, complete with AMPLE storage and elegant oak cabinetry, opens up to a PRIVATE balcony, perfect for morning coffee or evening relaxation. RECENT renovations include sleek vinyl plank flooring, FRESH paint, NEW light fixtures, NEW window coverings and NEW door locks throughout. The primary bedroom is a true retreat, featuring a walkthrough closet and a luxurious 4-piece ensuite. Customize your bright unfinished basement for additional living space, ideal for a home office, recreation or guest room. The single attached garage provides convenience, secure parking and extra storage. Situated close to all amenities, including schools, public transportation, and shopping, this home offers easy access to Anthony Henday Drive and Whitemud Freeway, ensuring a quick commute to anywhere in the city. (id:39198)
Property Details
Interior
Features
Main level Floor
Living room
3.52 m x 3.33 mDining room
4.2 m x 2.16 mKitchen
3.16 m x 2.52 mExterior
Parking
Garage spaces 1
Garage type Attached Garage
Other parking spaces 0
Total parking spaces 1
Condo Details
Inclusions
Property History
 38
38


