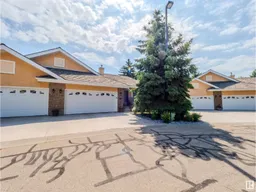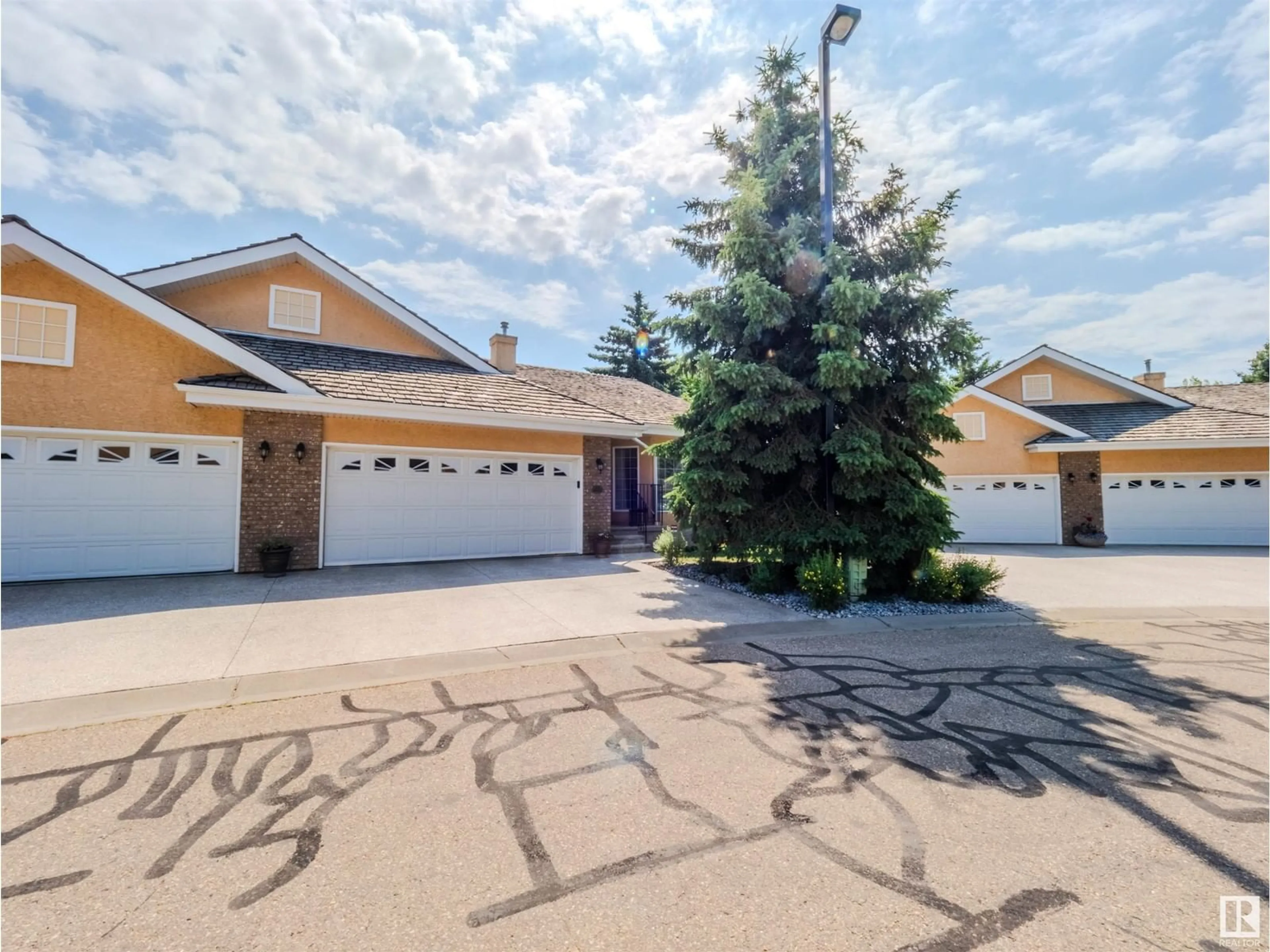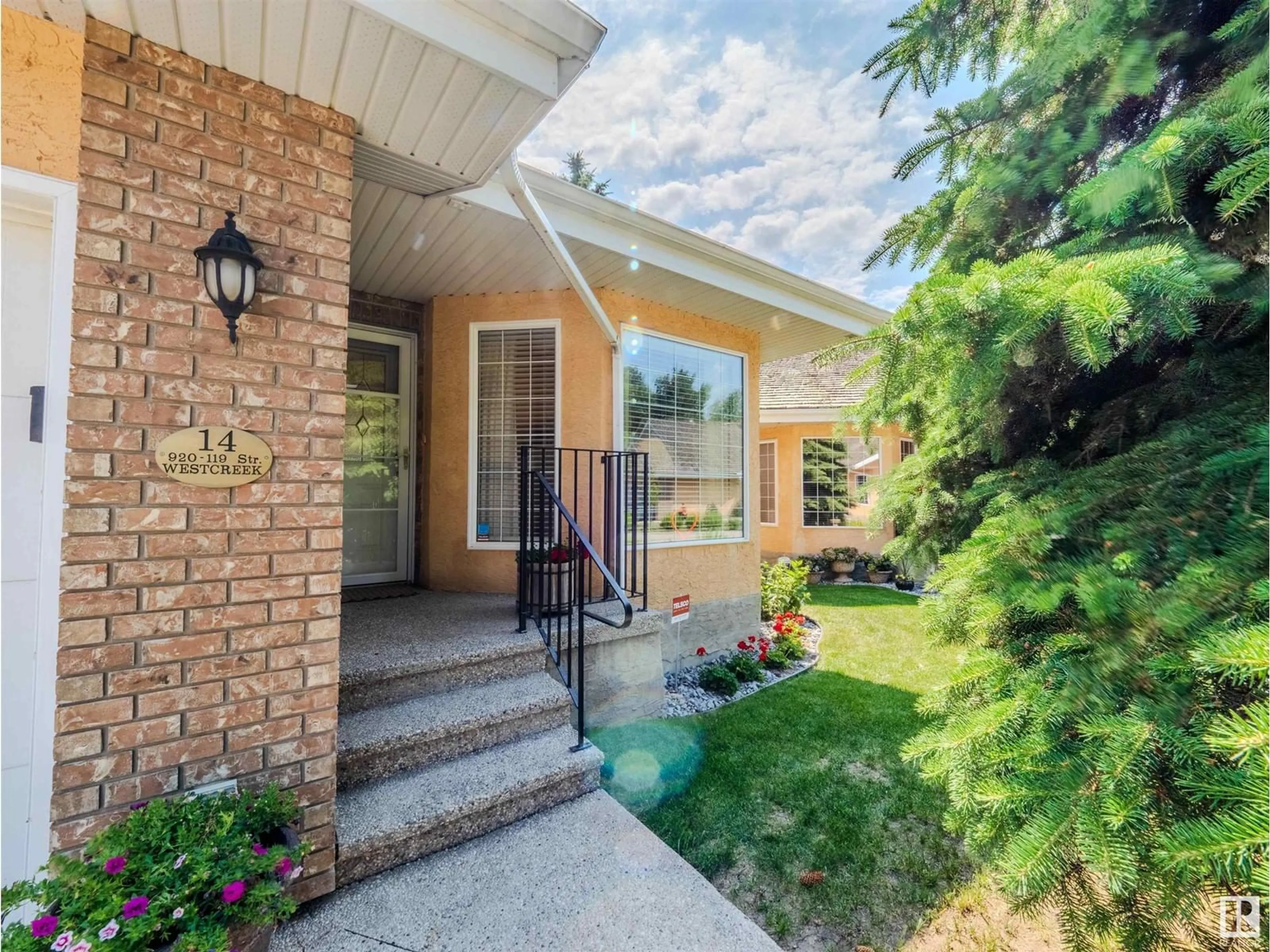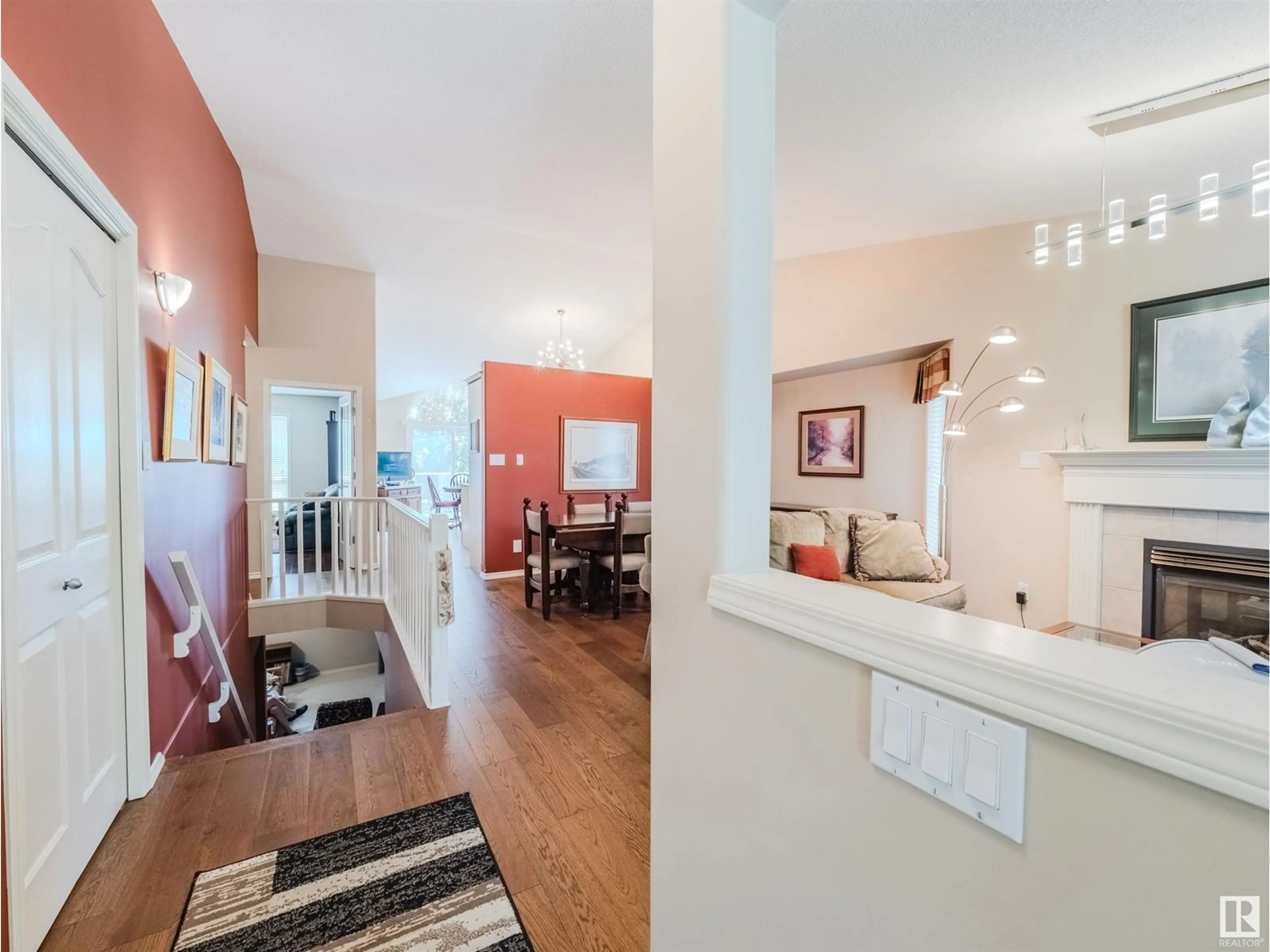#14 920 119 ST NW, Edmonton, Alberta T6J7H2
Contact us about this property
Highlights
Estimated ValueThis is the price Wahi expects this property to sell for.
The calculation is powered by our Instant Home Value Estimate, which uses current market and property price trends to estimate your home’s value with a 90% accuracy rate.Not available
Price/Sqft$447/sqft
Days On Market16 days
Est. Mortgage$2,405/mth
Maintenance fees$463/mth
Tax Amount ()-
Description
This beautiful bungalow is for adults aged 55 & over, offering a serene & comfortable living environment steps away from the McTaggart Sanctuary & Whitemud Creek.Step into the welcoming bright entryway that sets the tone for the rest of the home.The living room is the heart of the home, featuring a cozy fireplace perfect for relaxing.This space is designed for comfort & style, making it ideal for quiet nights in.Adjacent to the living room,the formal dining room offers a sophisticated space.This home boasts 2 generous bedrooms upstairs,with the primary bedroom offering a large 3 pcs ensuite as well as a generous sized closet. The spacious kitchen has SS appliance,granite & plenty of counter space & cupboards, perfect for preparing meals & entertaining. Expand your living area with a fully finished basement, ideal for a family room, hobby area, or additional guest space with the 3rd bedroom. This home combines comfort, convenience, & style, making it the perfect choice for your next chapter. (id:39198)
Upcoming Open House
Property Details
Interior
Features
Basement Floor
Bedroom 3
4.17 m x 3.52 mRecreation room
6.74 m x 6.44 mCondo Details
Inclusions
Property History
 58
58


