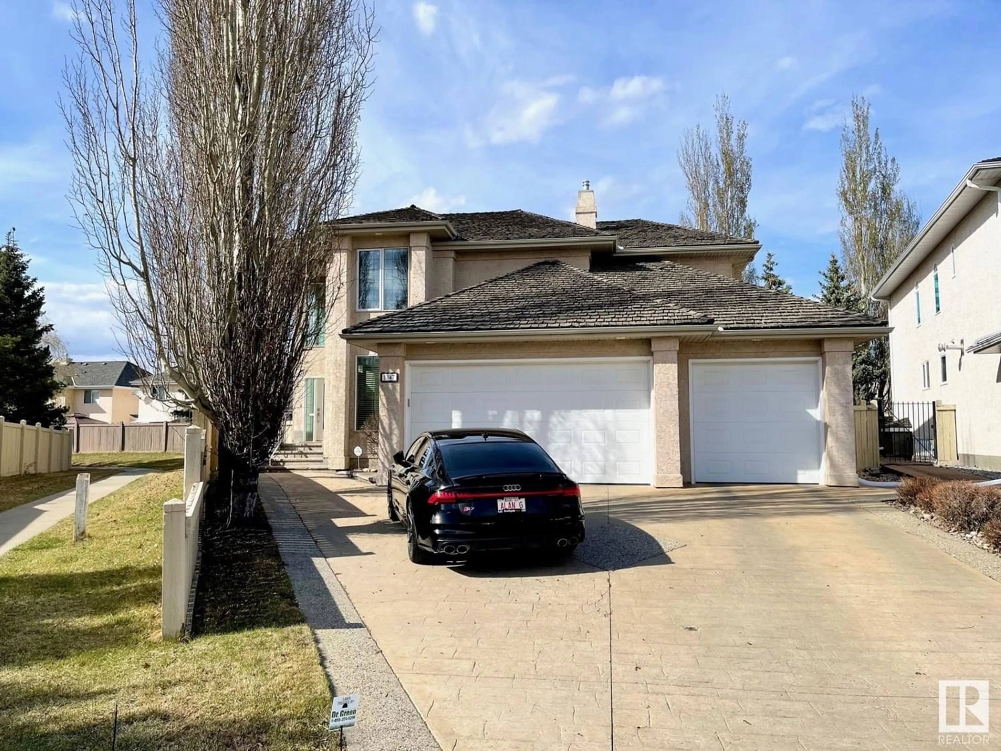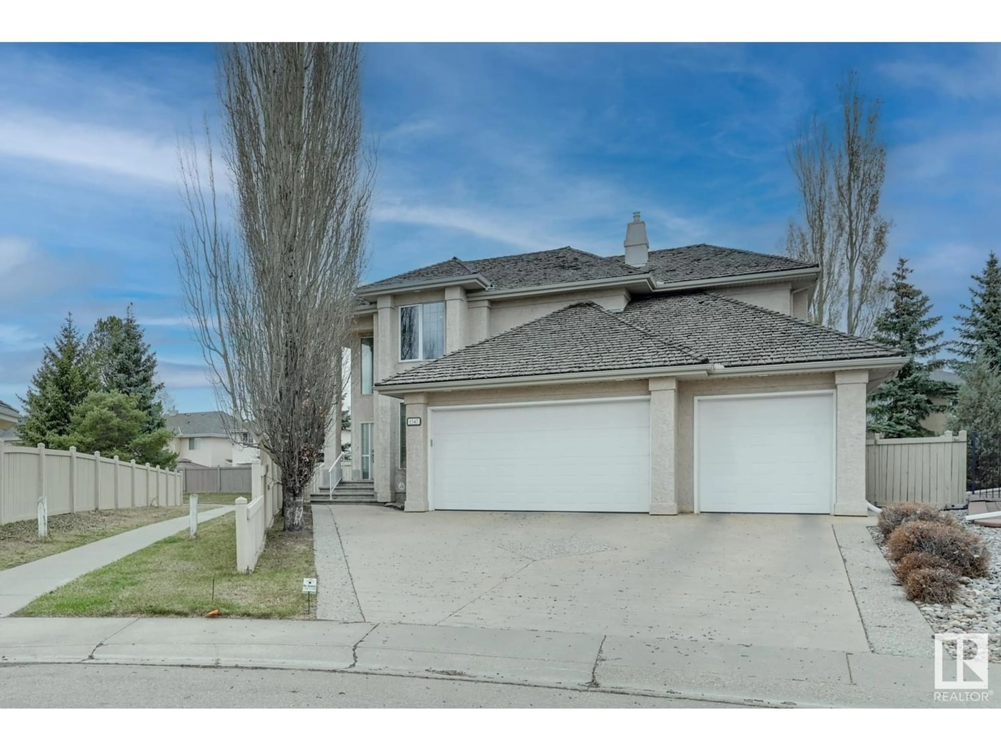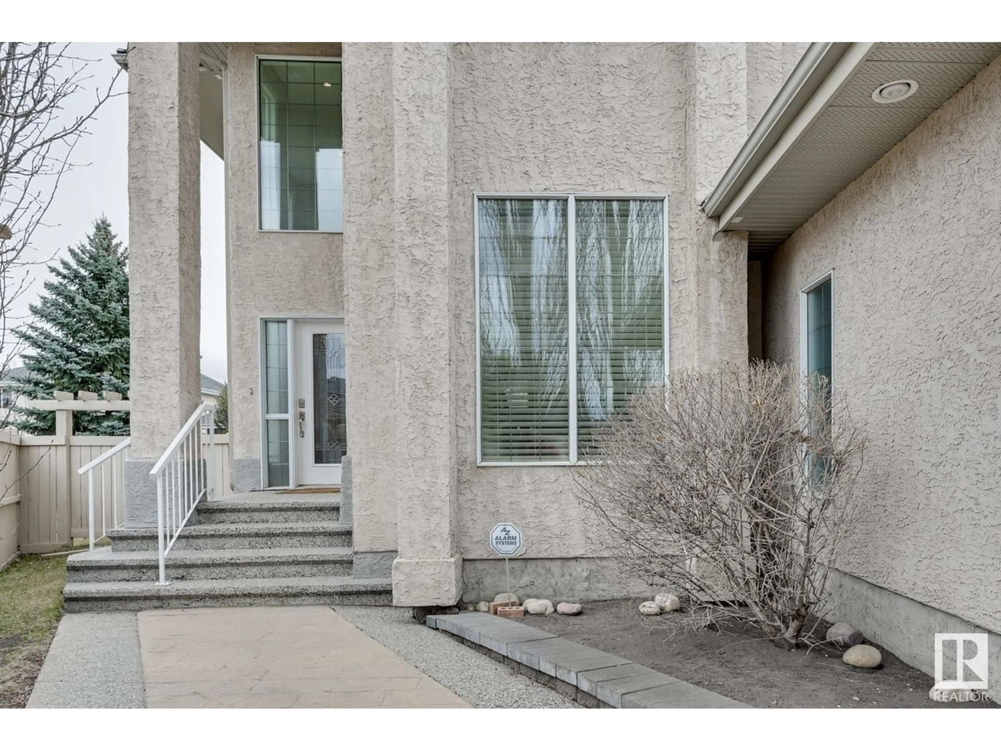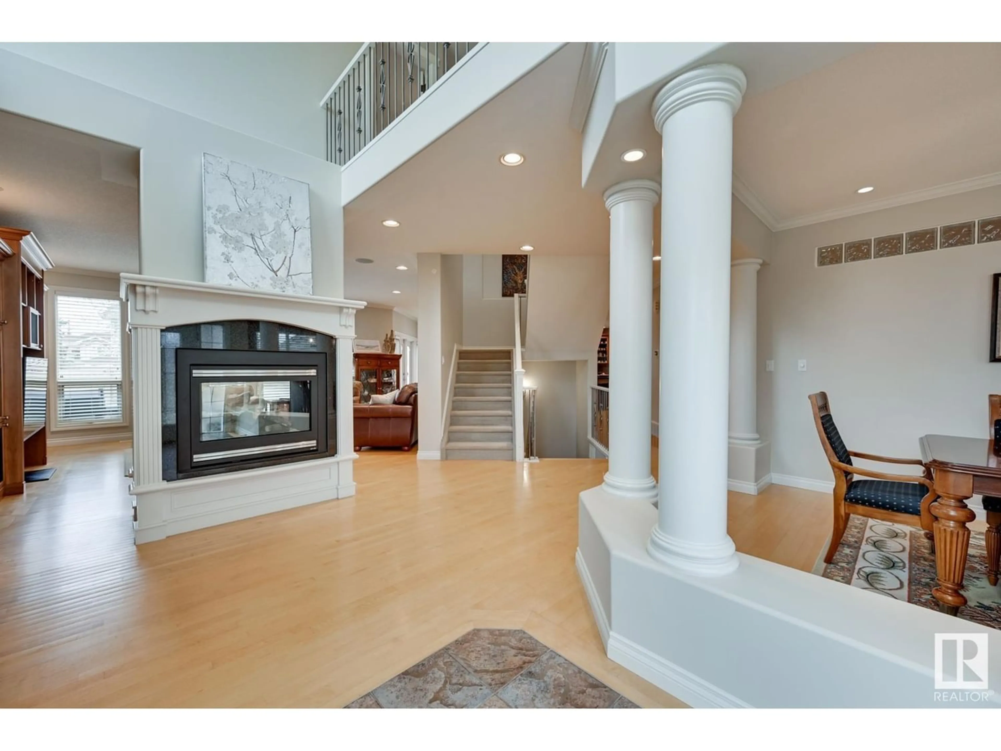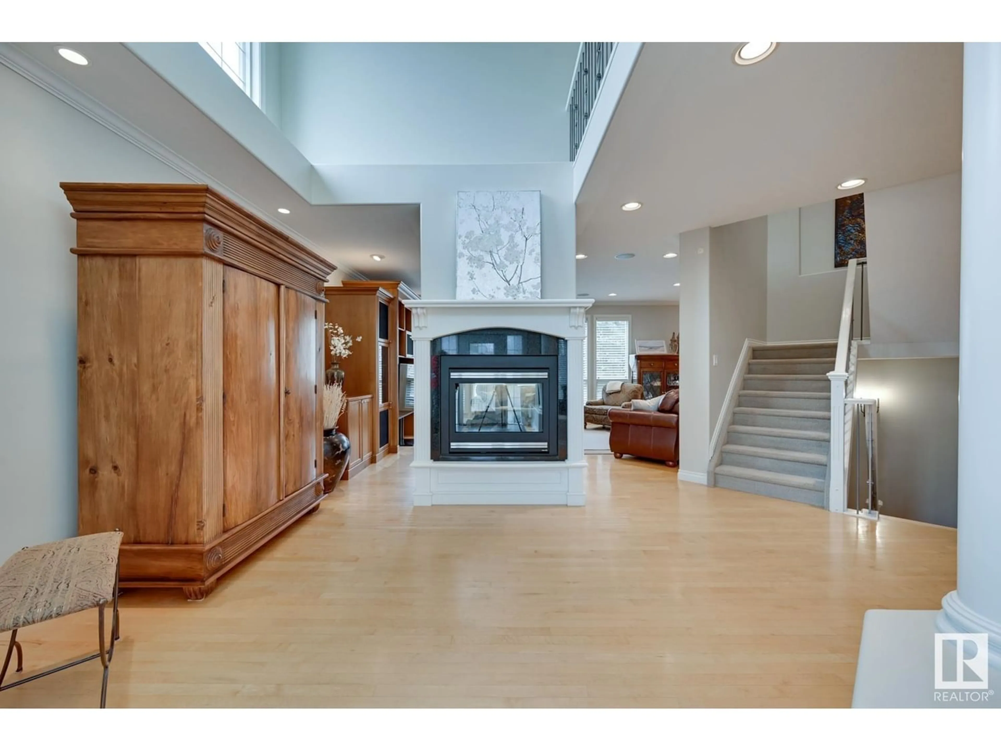1347 119A ST NW, Edmonton, Alberta T6J7H6
Contact us about this property
Highlights
Estimated ValueThis is the price Wahi expects this property to sell for.
The calculation is powered by our Instant Home Value Estimate, which uses current market and property price trends to estimate your home’s value with a 90% accuracy rate.Not available
Price/Sqft$257/sqft
Est. Mortgage$3,946/mo
Tax Amount ()-
Days On Market236 days
Description
Custom built Executive home nestled in the prestigious neighborhood of Brook Hollow/Twin Brooks, steps to ravine & parks. Immaculate 3500+ sf home has an open design w/a 2 way fireplace in the Great rm, oversized formal dining rm + a home office w/gorgeous cherry wood B/I wall unit. Birds Eye maple, crown moldings, A/C & pot lights, completely repainted, new lights & updated mechanical. Huge Chef's kitchen boasts a massive island, walk thru pantry, upgraded Cherry cabinets, pot drawers galore & granite counters. New gas range/oven/ microwave. Sub-Zero fridge/freezer. W/D 2024. Sunny breakfast nook area opens onto a reset stone patio w/BBQ gas line, overlooking the treed pie yard. 4 very large bedrms with W/I closets, window seats w/storage & B/I shelving. 2nd bedrm its own ensuite & the others share a Jack & Jill. Spacious master suite features a sitting area, vaulted ceilings & a spa like ensuite w/His/Hers vanities w/granite. Oversized Triple garage 29.5X22/31' . Close to transit & G. Nicholson School (id:39198)
Property Details
Interior
Features
Main level Floor
Living room
6 m x 4.55 mDining room
3.31 m x 5.07 mKitchen
4.88 m x 4.5 mDen
3.28 m x 3.56 m
