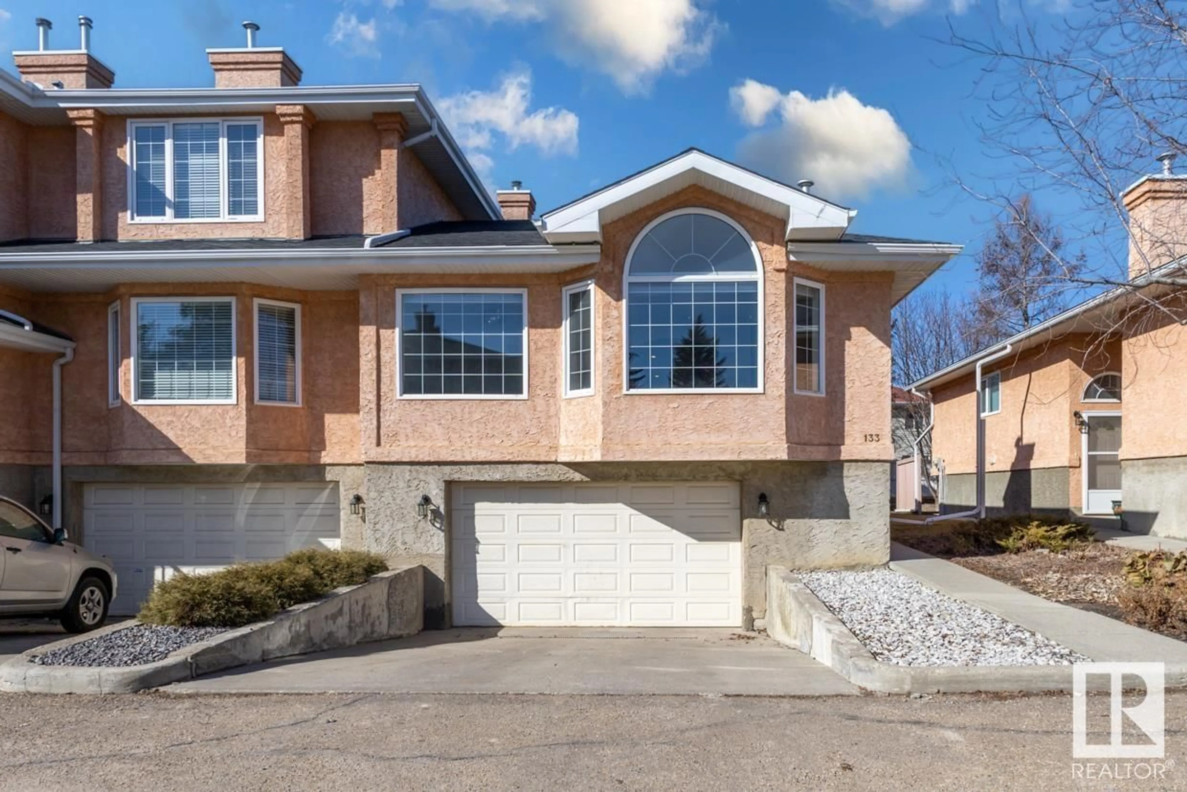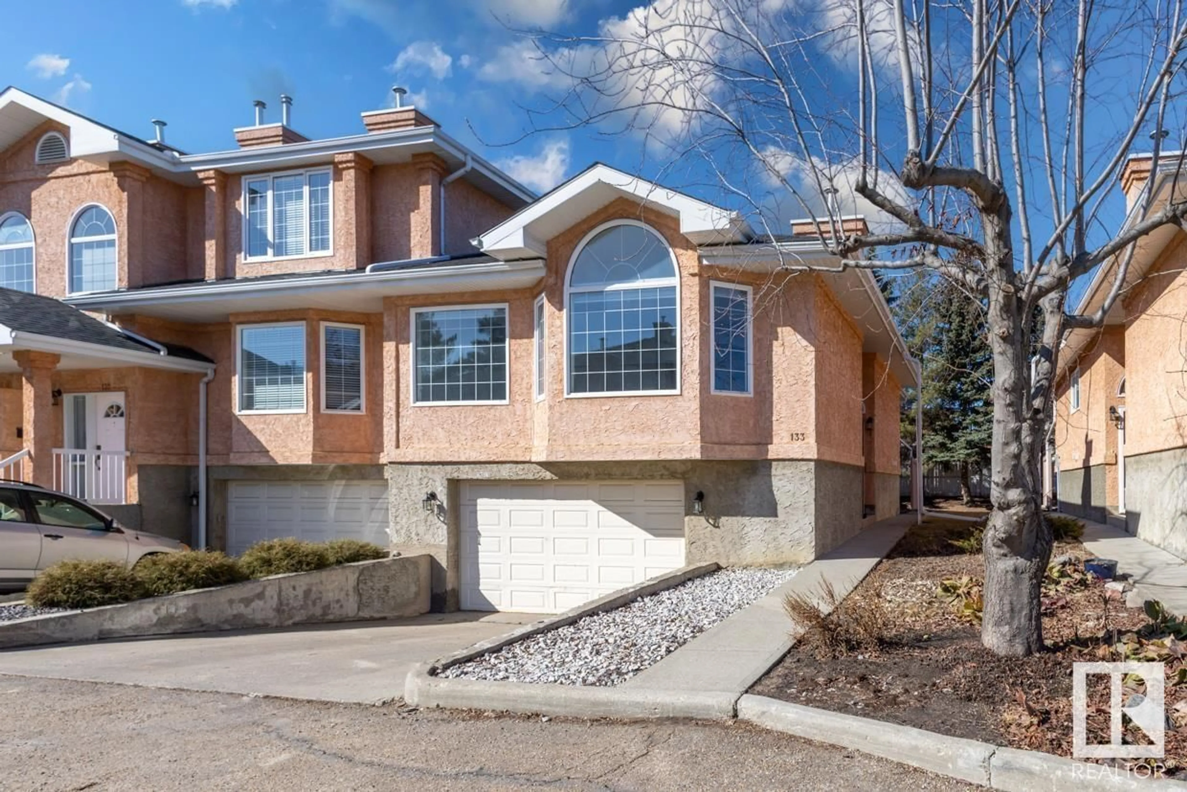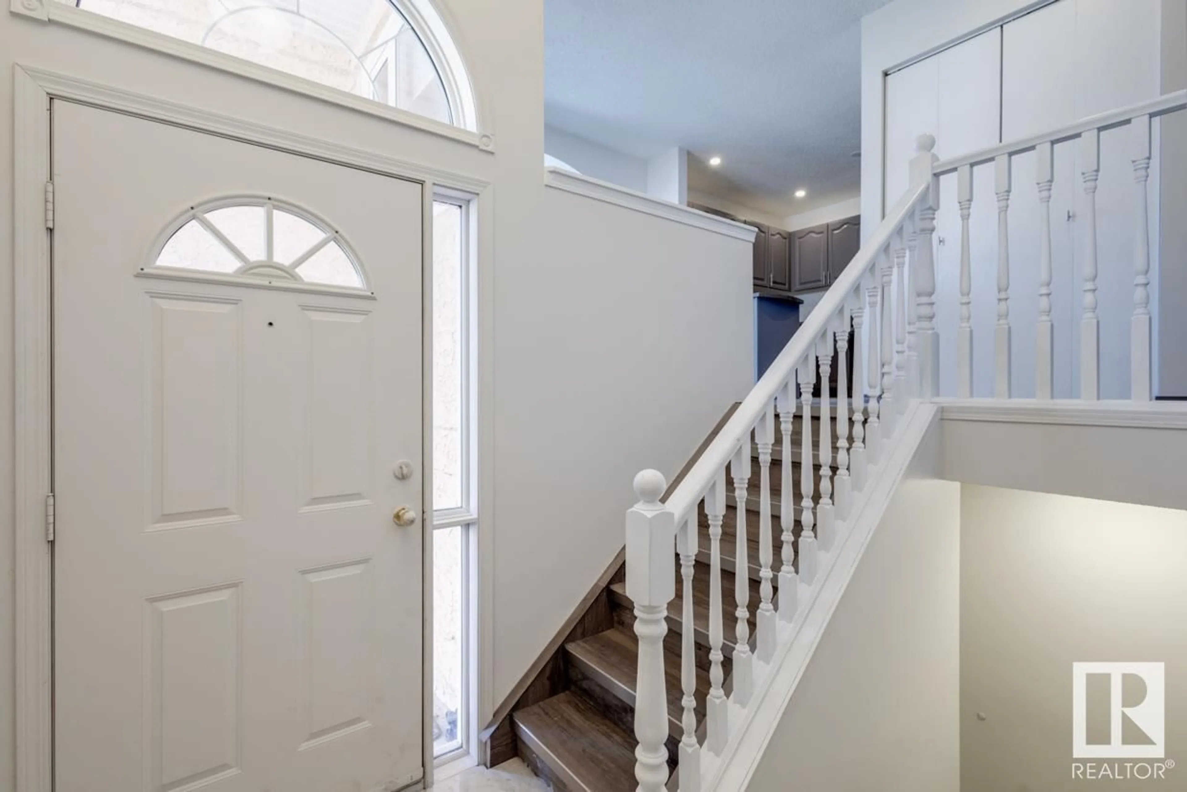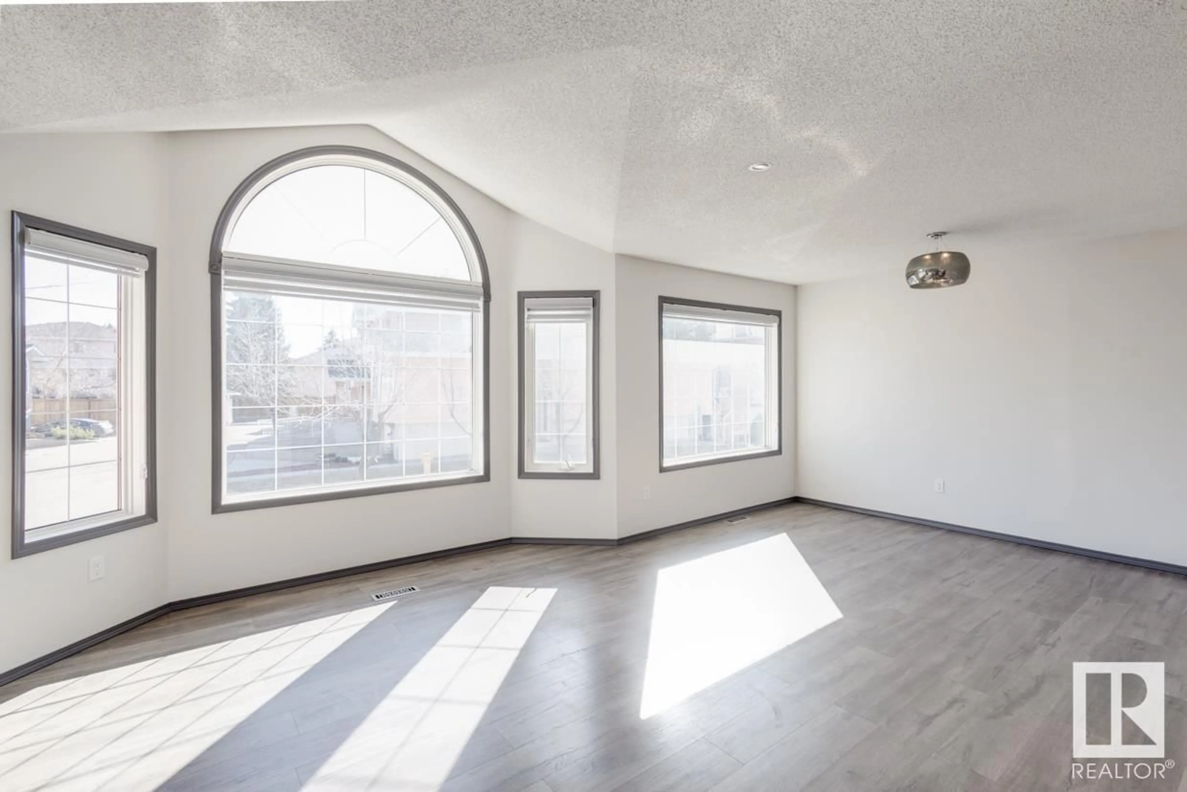#133 11115 9 AV NW, Edmonton, Alberta T5J6Z1
Contact us about this property
Highlights
Estimated ValueThis is the price Wahi expects this property to sell for.
The calculation is powered by our Instant Home Value Estimate, which uses current market and property price trends to estimate your home’s value with a 90% accuracy rate.Not available
Price/Sqft$288/sqft
Est. Mortgage$1,373/mo
Maintenance fees$378/mo
Tax Amount ()-
Days On Market256 days
Description
Welcome to your dream home! This impeccably renovated townhome offers luxury living at its finest. With 3 bedrooms, 2.5 baths, and a finished basement, there's ample space for your family to thrive. The brand new appliances in the stylish kitchen make cooking a joy. Don't miss the chance to make this your forever home! Retreat to the comfort of three generously sized bedrooms, each offering New flloors,fixtures and switches, ample closet space, and large windows that flood the rooms with sunlight. Indulge in the ambiance of the 2.5 bathrooms, featuring modern fixtures, elegant tile work, and refined finishes, providing a serene escape for relaxation and rejuvenation. The finished basement offers additional living space, perfect for a home office, entertainment area, or guest quarters, providing endless possibilities to suit your lifestyle needs.With its impeccable craftsmanship, thoughtful design, and unbeatable location, this renovated townhome presents an unparalleled opportunity. (id:39198)
Property Details
Interior
Features
Main level Floor
Living room
Dining room
Kitchen
Family room
Condo Details
Inclusions




