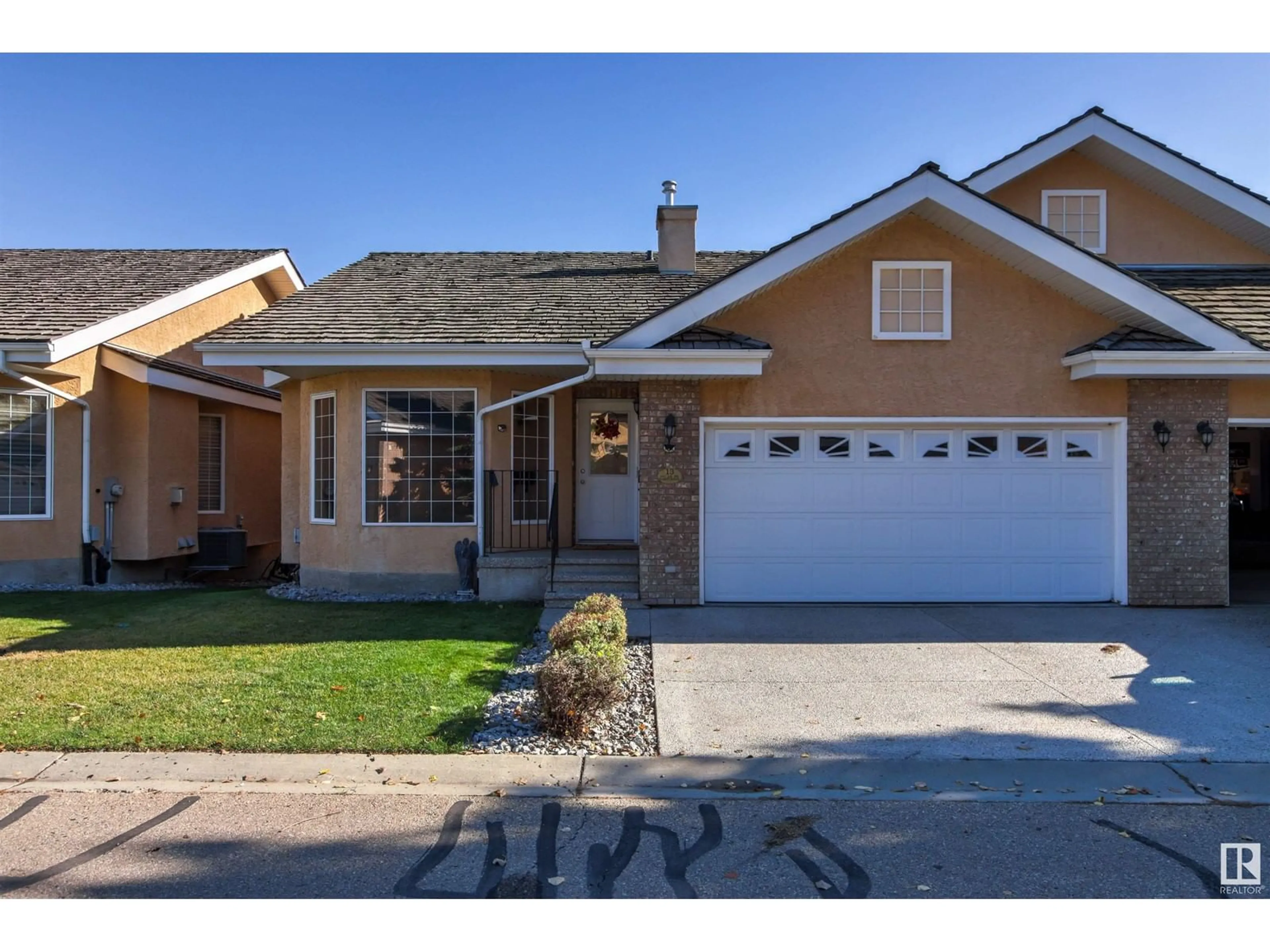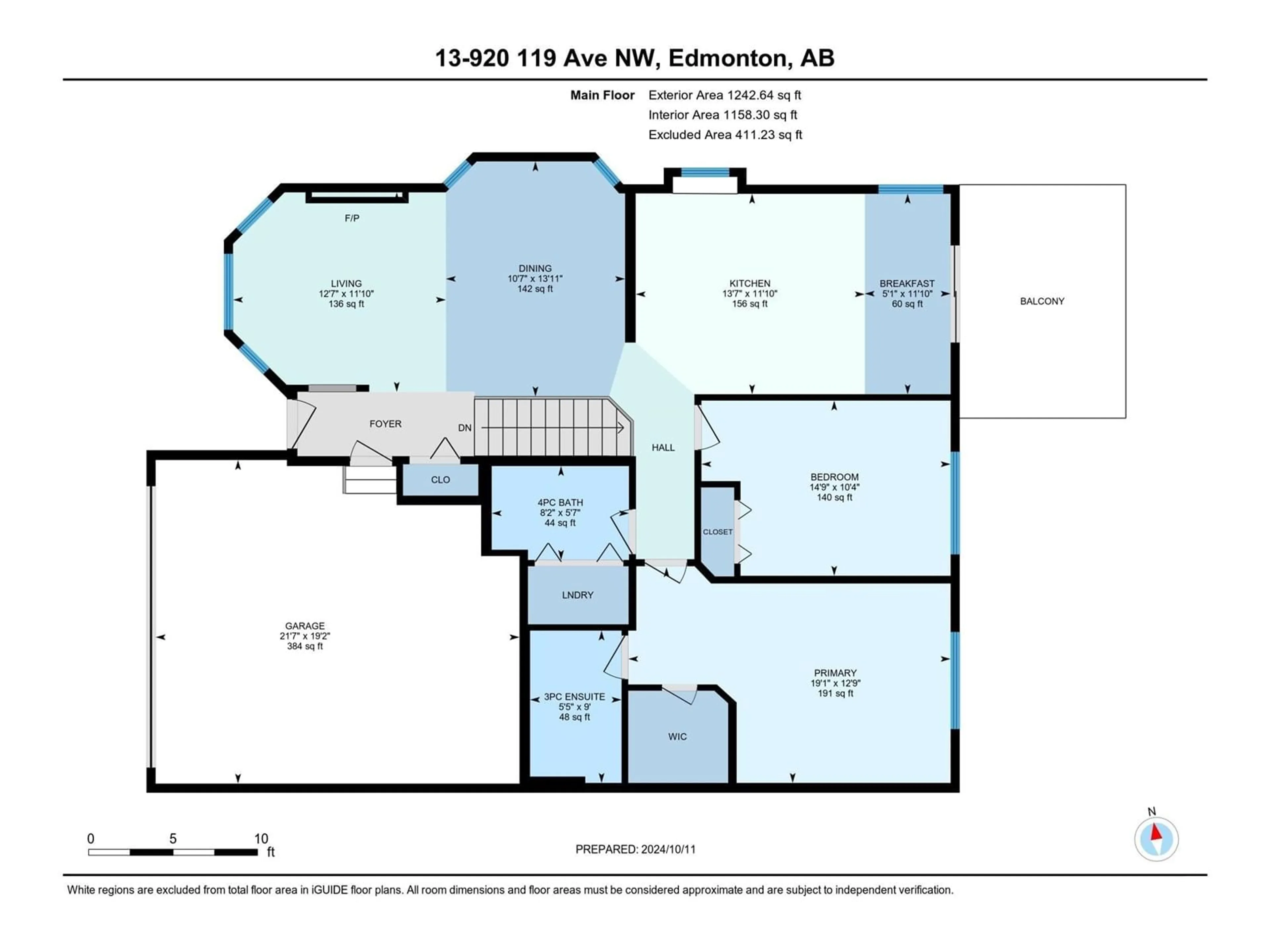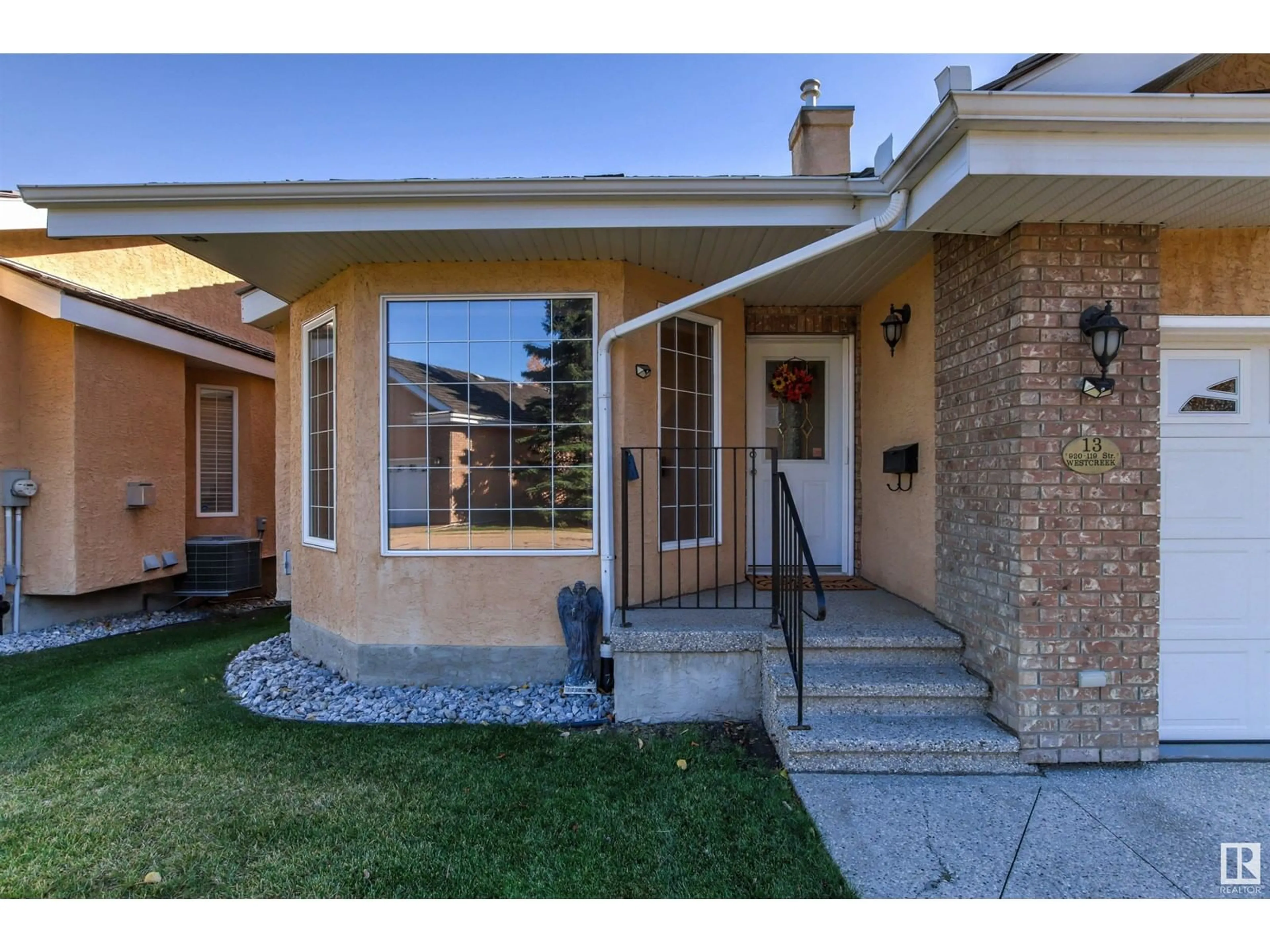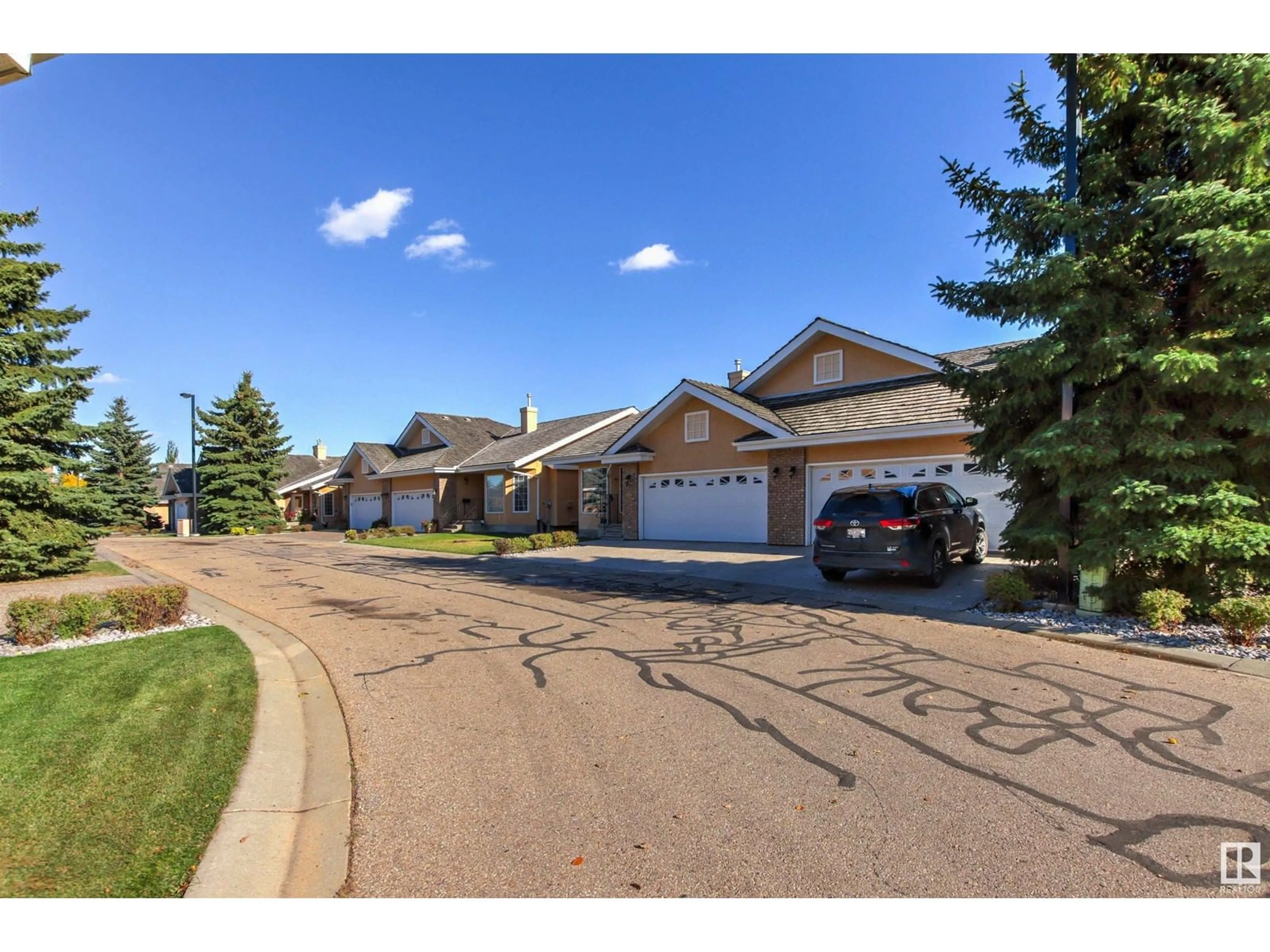#13 920 119 ST NW, Edmonton, Alberta T6J7H1
Contact us about this property
Highlights
Estimated ValueThis is the price Wahi expects this property to sell for.
The calculation is powered by our Instant Home Value Estimate, which uses current market and property price trends to estimate your home’s value with a 90% accuracy rate.Not available
Price/Sqft$440/sqft
Est. Mortgage$2,353/mo
Maintenance fees$497/mo
Tax Amount ()-
Days On Market101 days
Description
Welcome to this beautiful 1242 sq. ft. 3 bed, 3 bath, sun filled home nestled close to the Whitemud Creek Ravine and The MacTaggart Sanctuary walking trails! The main floor features a living room with a cozy fireplace, dining room, kitchen with island, and breakfast nook, and a lovely deck… perfect for relaxing after a busy day! Also on the main floor is a laundry room, large primary bedroom with walk-in closet and 3 piece en-suite, 2nd bedroom (or home office) and a 4 piece bathroom. In the basement is a wonderful Rec. room, good sized bedroom, 3 piece bathroom and a truly remarkable amount of storage room. To round out this stunning home is an attached 2 car garage and a great 55 plus community to be a part of! Welcome home to West Creek in Twin Brooks! (id:39198)
Property Details
Interior
Features
Basement Floor
Bedroom 3
3.46 m x 3.89 mOffice
2.86 m x 1.84 mRecreation room
4.59 m x 6.38 mStorage
5.13 m x 6.25 mExterior
Parking
Garage spaces 4
Garage type Attached Garage
Other parking spaces 0
Total parking spaces 4
Condo Details
Amenities
Ceiling - 9ft, Vinyl Windows
Inclusions
Property History
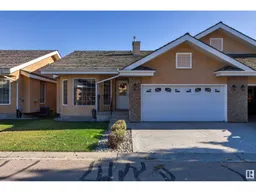 66
66
