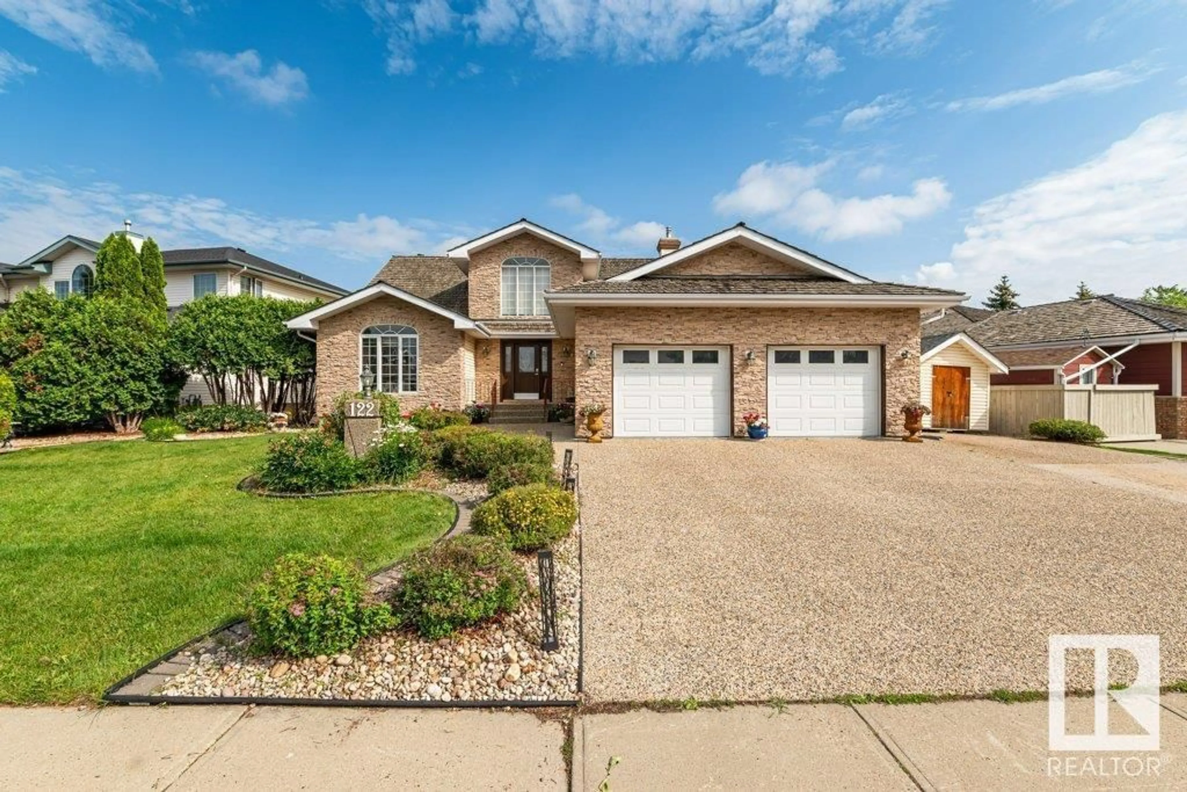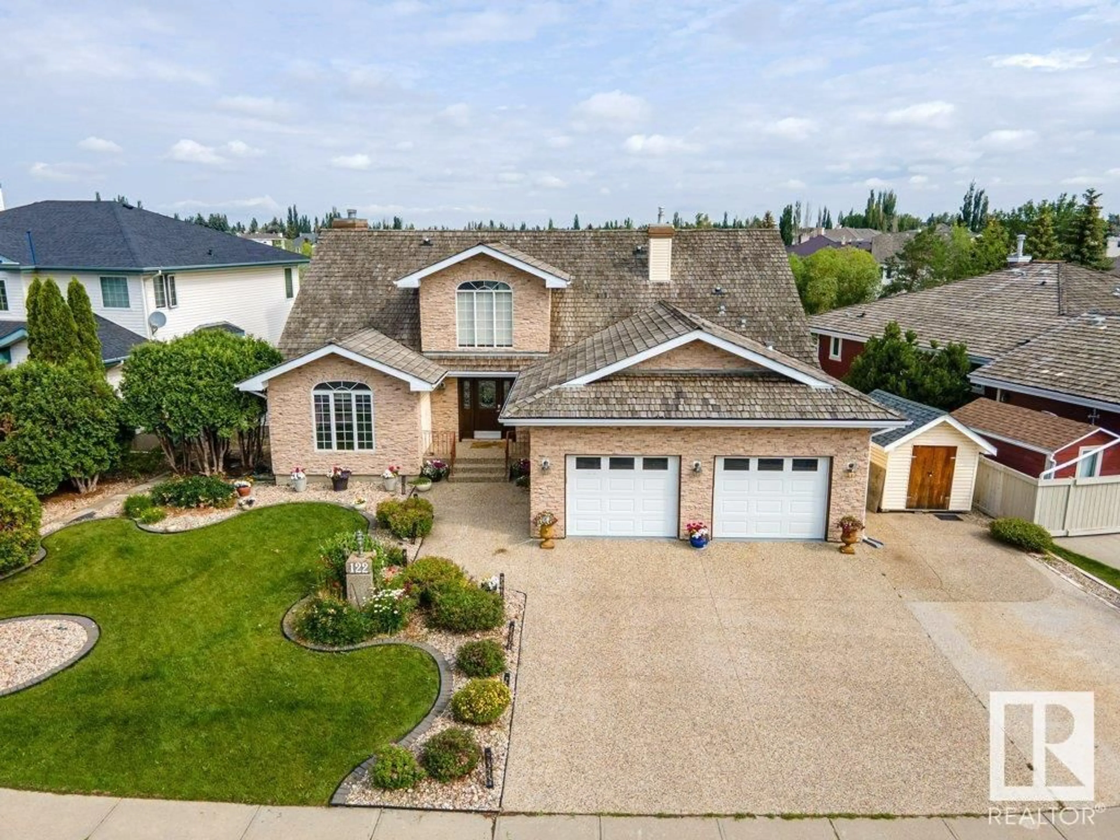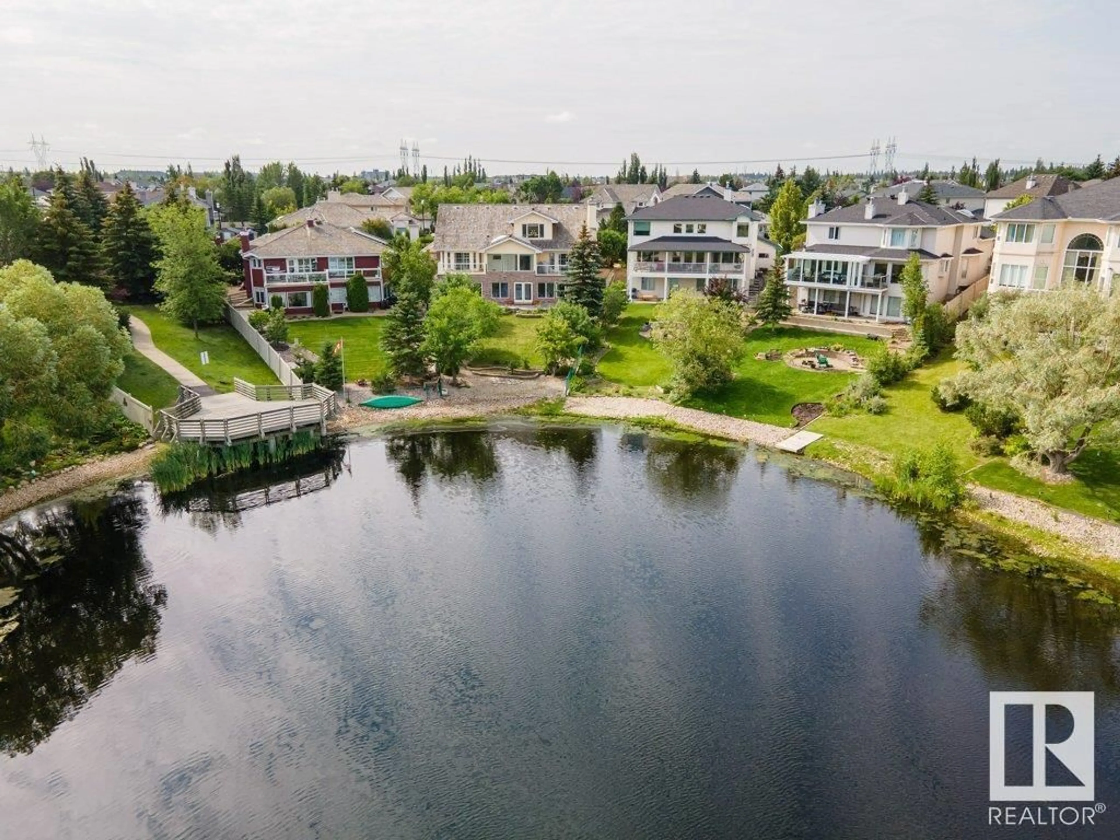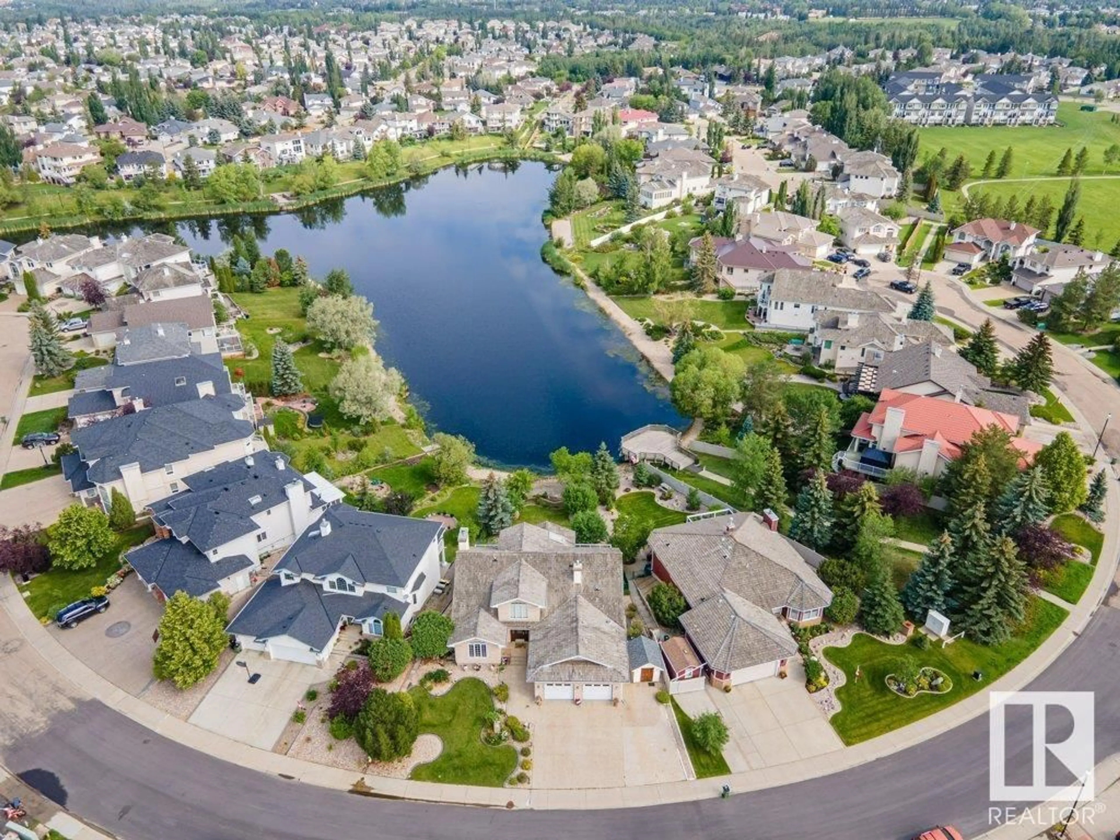122 TWIN BROOKS CV NW, Edmonton, Alberta T6J6T1
Contact us about this property
Highlights
Estimated ValueThis is the price Wahi expects this property to sell for.
The calculation is powered by our Instant Home Value Estimate, which uses current market and property price trends to estimate your home’s value with a 90% accuracy rate.Not available
Price/Sqft$388/sqft
Est. Mortgage$4,289/mo
Tax Amount ()-
Days On Market159 days
Description
An Oasis within the city! In Twin Brooks, 2573 sq.ft custom built by Gannet Homes, with over 5073 sq. ft. of total developed space, 4 Bed + 4 bath, an executive bungalow with Walk-Out basement. This is situated on a 10,014 sq. ft. (1/4 Acre) lot backs onto Twin Brooks Lake. Elegant formal Living, Dining Room, a chef Kitchen, a 4 seasons Solarium with full view of the lake. Family Room with wet bar, gas fireplace, main floor Master Bedroom, both rooms with access to a separate sun deck and full view of the lake. A 350 sq.ft Loft commands a dramatic view of the lake and backyard, ideal for a home Office or a music Room. Finished walkout basement consists of 3 additional Bedrooms, large family Room and two full Bathrooms. This floor also consists of a 500+ sq.ft all season bonus room overlooking the backyard with views of the lake, carefully planned lush landscaping front and back yard. 26x22 oversized garage plus additional parking pad. Close to Anthony Henday, future LRT station & YEG Airport! (id:39198)
Property Details
Interior
Features
Basement Floor
Bedroom 2
3.59 m x 4.22 mBedroom 3
4.19 m x 4.82 mBedroom 4
4.22 m x 5.35 mStorage
7.18 m x 3.39 mExterior
Parking
Garage spaces 5
Garage type Attached Garage
Other parking spaces 0
Total parking spaces 5




