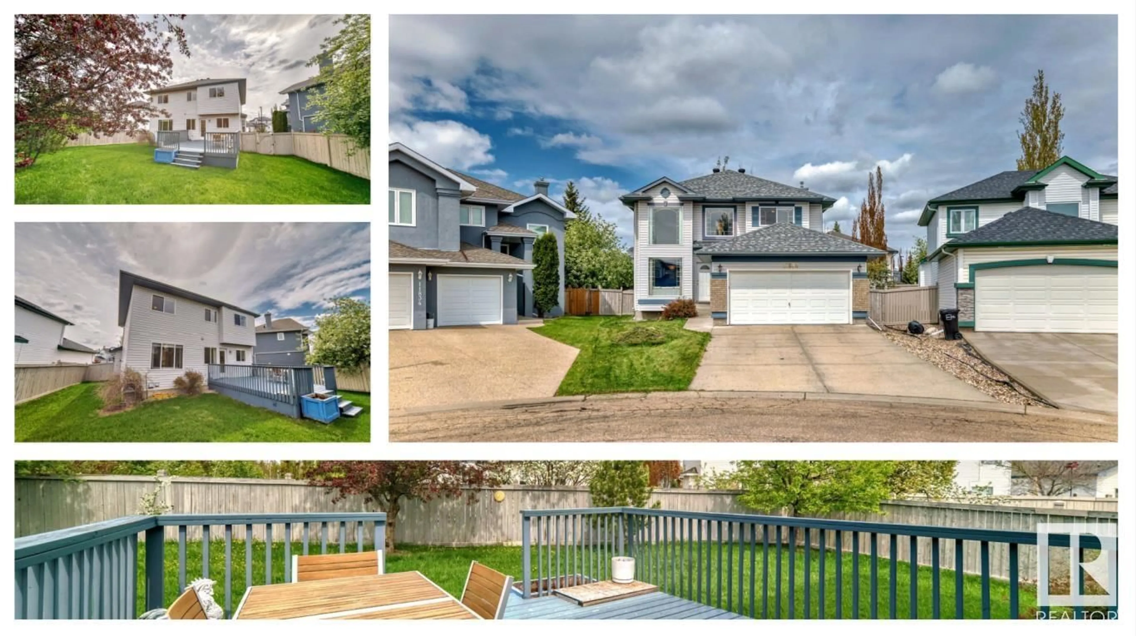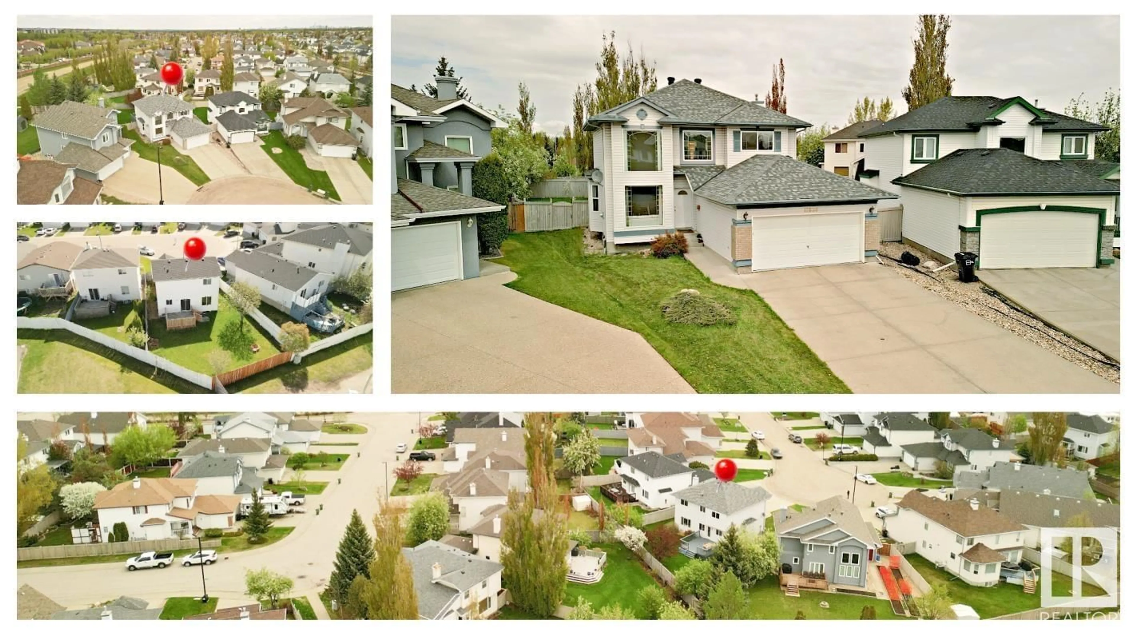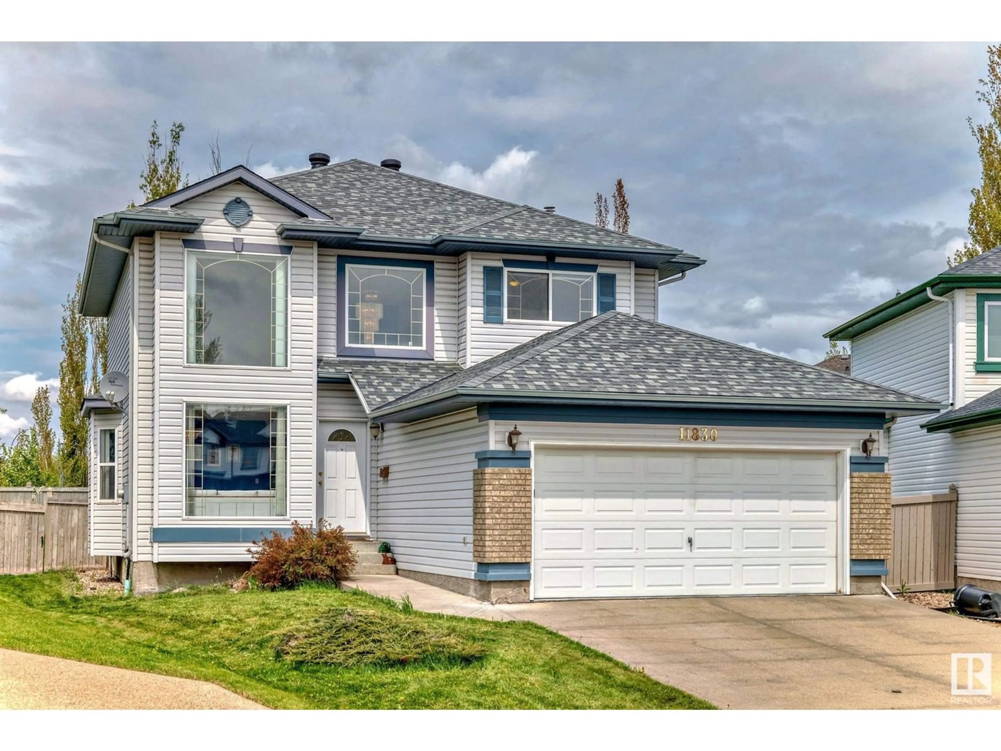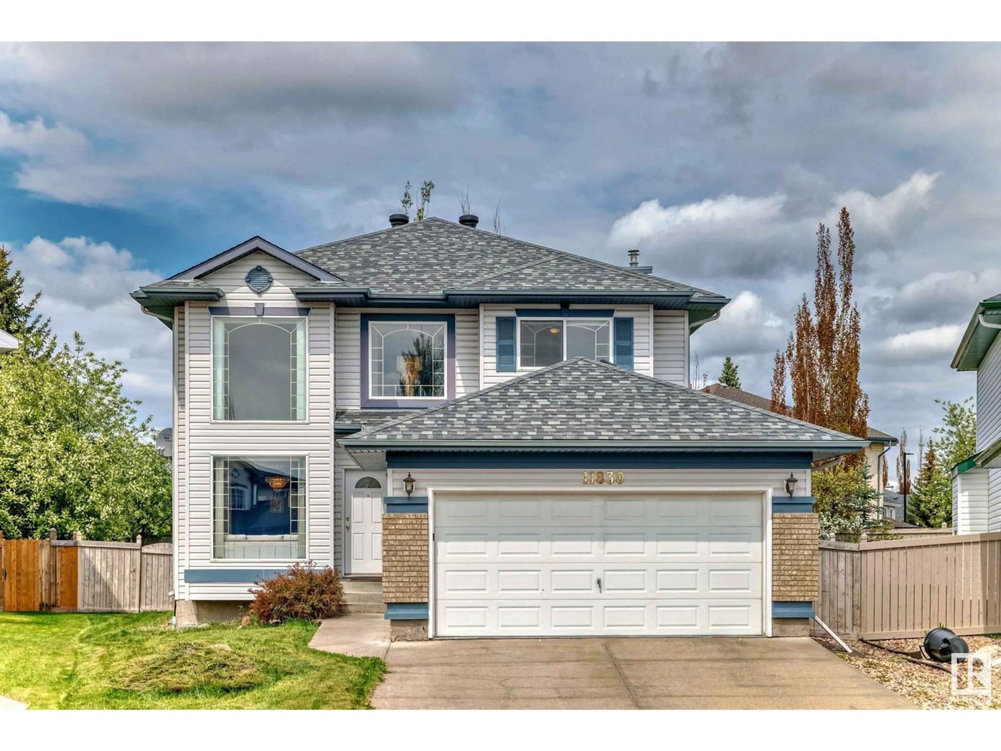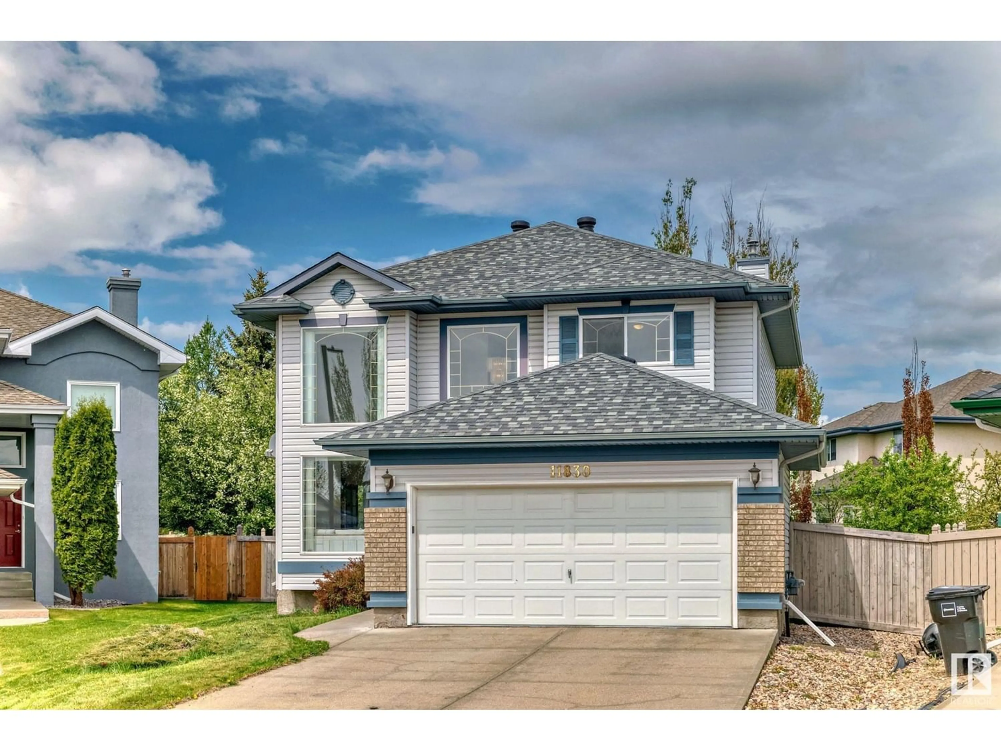11830 10A AV NW, Edmonton, Alberta T6J7A7
Contact us about this property
Highlights
Estimated ValueThis is the price Wahi expects this property to sell for.
The calculation is powered by our Instant Home Value Estimate, which uses current market and property price trends to estimate your home’s value with a 90% accuracy rate.Not available
Price/Sqft$266/sqft
Est. Mortgage$2,255/mo
Tax Amount ()-
Days On Market202 days
Description
Welcome to this beautiful well kept 2 storey home nicely situated on a CUL-DE-SAC in the well desired community of Twing brooks! The main floor offers gleaming hardwood floors, laundry rm, den and half bathroom. The living room c/w high ceilings w/open to above with large windows that bring in tons of natural light into the living & dining area. The family room with c/w corner gas fireplace, bright kitchen w/corner pantry and breakfast nook. The upper floor offers a large master bedroom with walk-in closet, 5pc ensuite with dual sinks, two more bedrooms, a second full bathroom and a sitting area overlooking the front entrance and living room. Supersized pie shaped lot that is 6479 sq.ft surrounded with mature trees and offering tons of privacy and underground sprinklers! Shingles replaced a few years ago. Close to shopping, public transportation & all amenities! You owe it to yourself to check it out! STOP WAITING, START LIVING! (id:39198)
Property Details
Interior
Features
Main level Floor
Living room
Dining room
Kitchen
Family room

