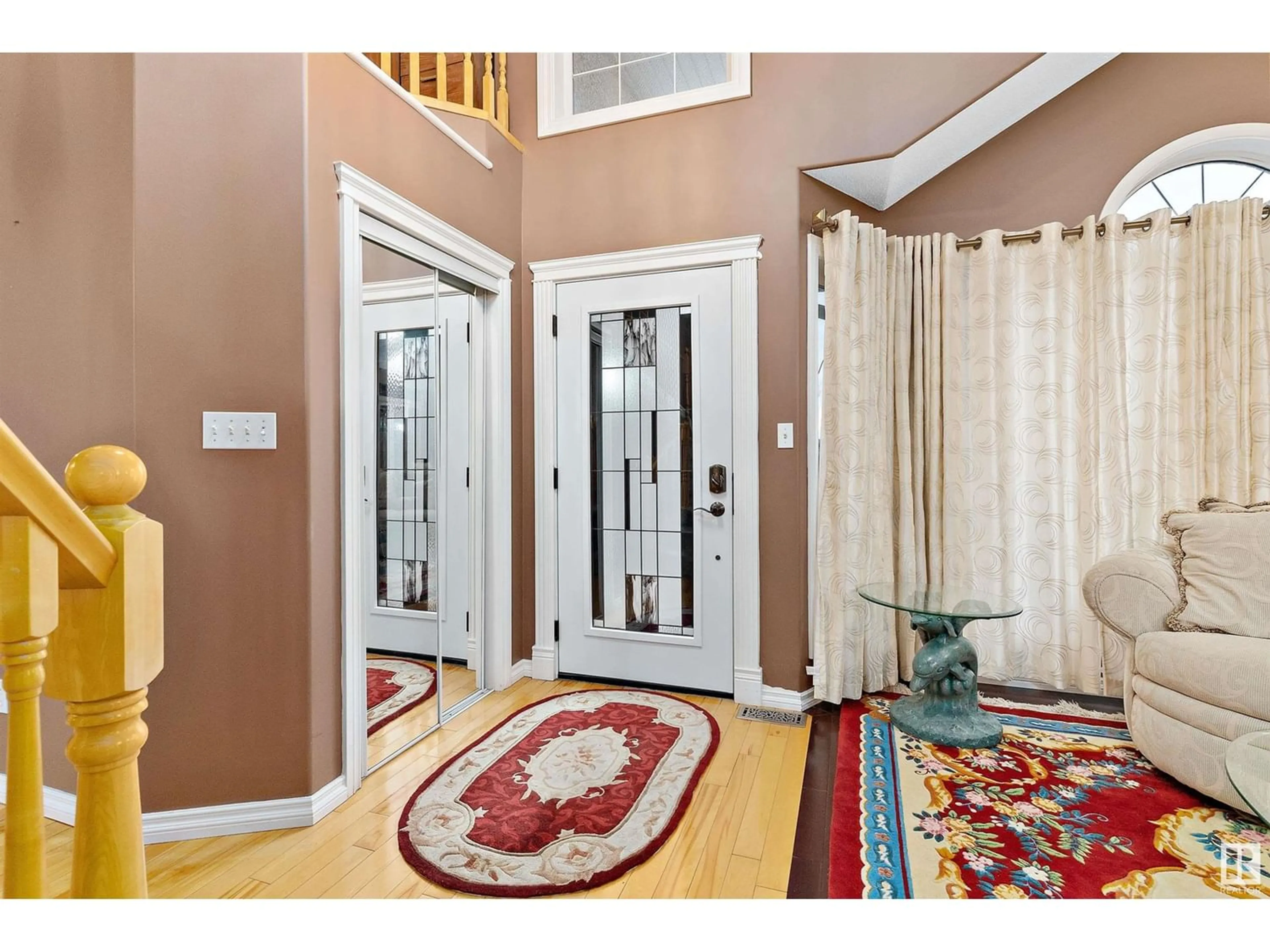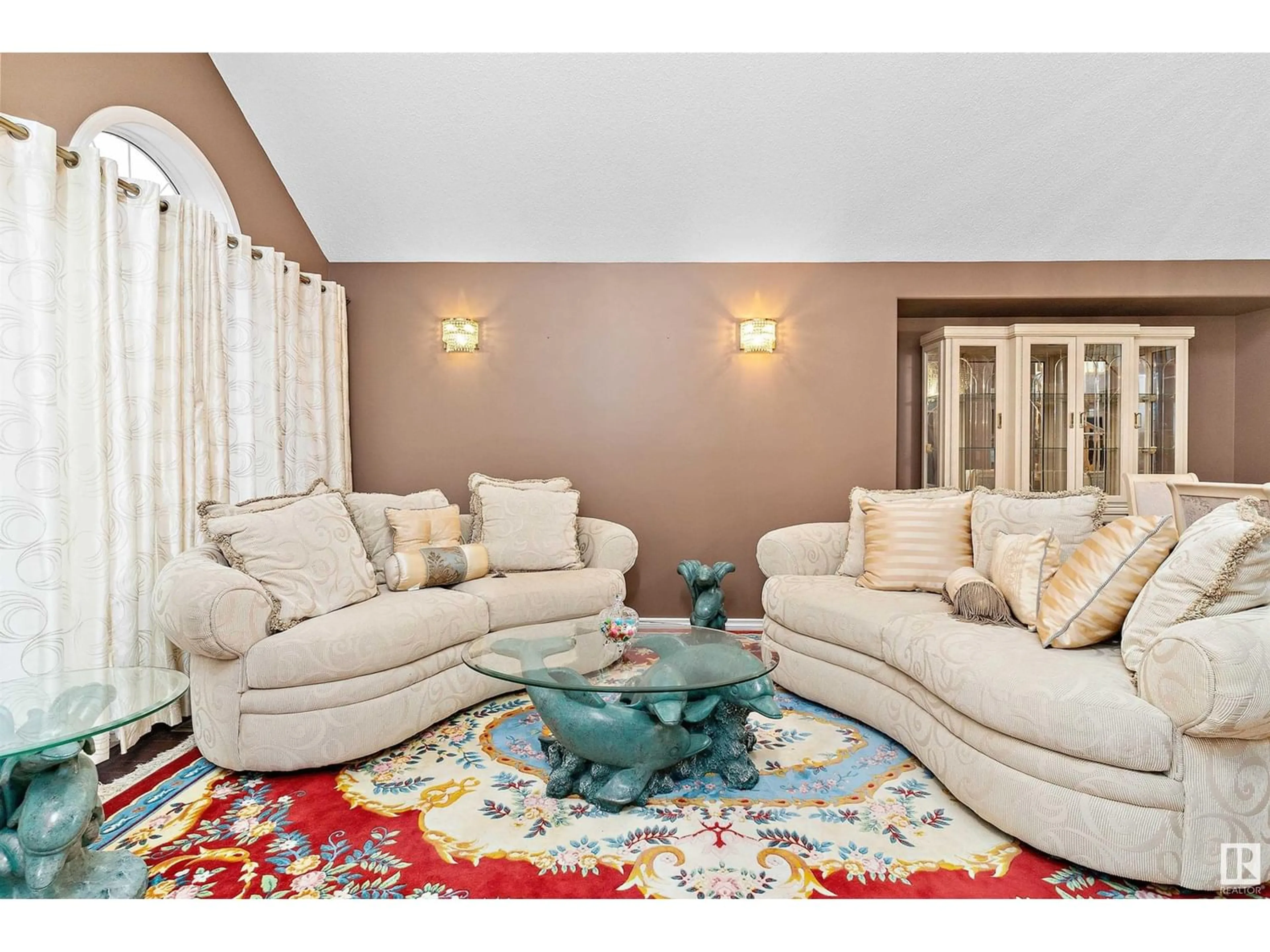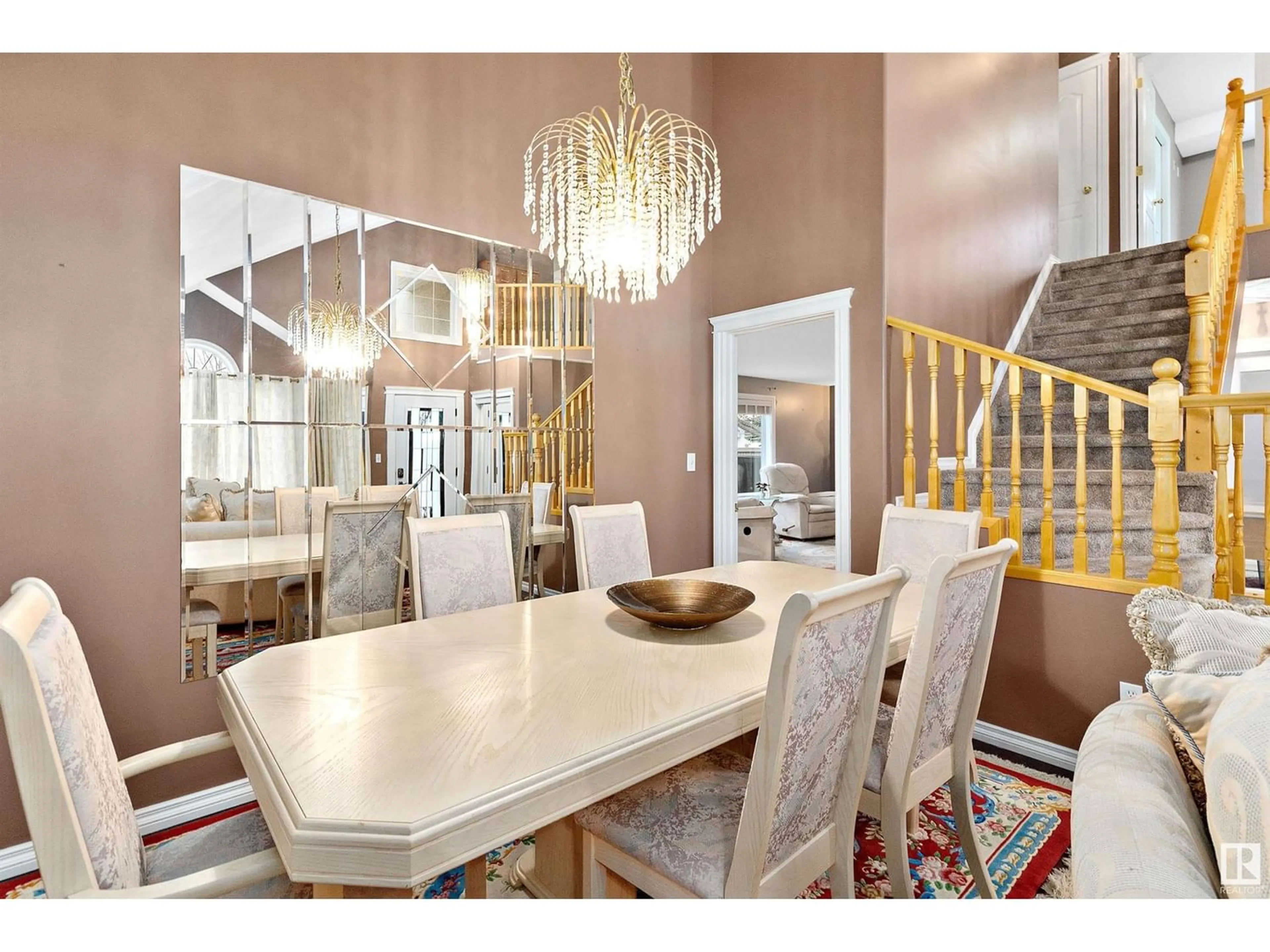11824 11A AV NW, Edmonton, Alberta T6J7C4
Contact us about this property
Highlights
Estimated ValueThis is the price Wahi expects this property to sell for.
The calculation is powered by our Instant Home Value Estimate, which uses current market and property price trends to estimate your home’s value with a 90% accuracy rate.Not available
Price/Sqft$241/sqft
Est. Mortgage$2,426/mo
Tax Amount ()-
Days On Market1 year
Description
Welcome to 11824 11A Avenue! This exquisite two-storey home is on a pie-shaped lot in the highly sought-after Twin Brooks neighborhood. Step into the property and be captivated by the grandeur of a spacious living room and formal dining room adorned with hardwood flooring, vaulted ceilings, and an impressive staircase leading to the second floor. The authentic crystal chandeliers add a touch of regal elegance to the ambiance. The kitchen boasts luxurious granite countertops, professionally painted cabinets, stainless steel appliances, and a convenient corner pantry. Your oversized deck welcomes you to entertain friends and family while enjoying the landscaped and fenced yard. Upstairs, discover three generously sized rooms, a primary bedroom with a walk-in closet and ensuite bathroom. The fully finished basement is where you'll find two additional bedrooms, a bathroom, a spacious recreation room, and a storage room. Experience the pride of ownership the moment you enter this truly remarkable home! (id:39198)
Property Details
Interior
Features
Upper Level Floor
Bedroom 3
3.64 m x 2.69 mBedroom 4
3.59 m x 2.62 mPrimary Bedroom
4.44 m x 3.86 mBedroom 2
3.32 m x 2.79 m



