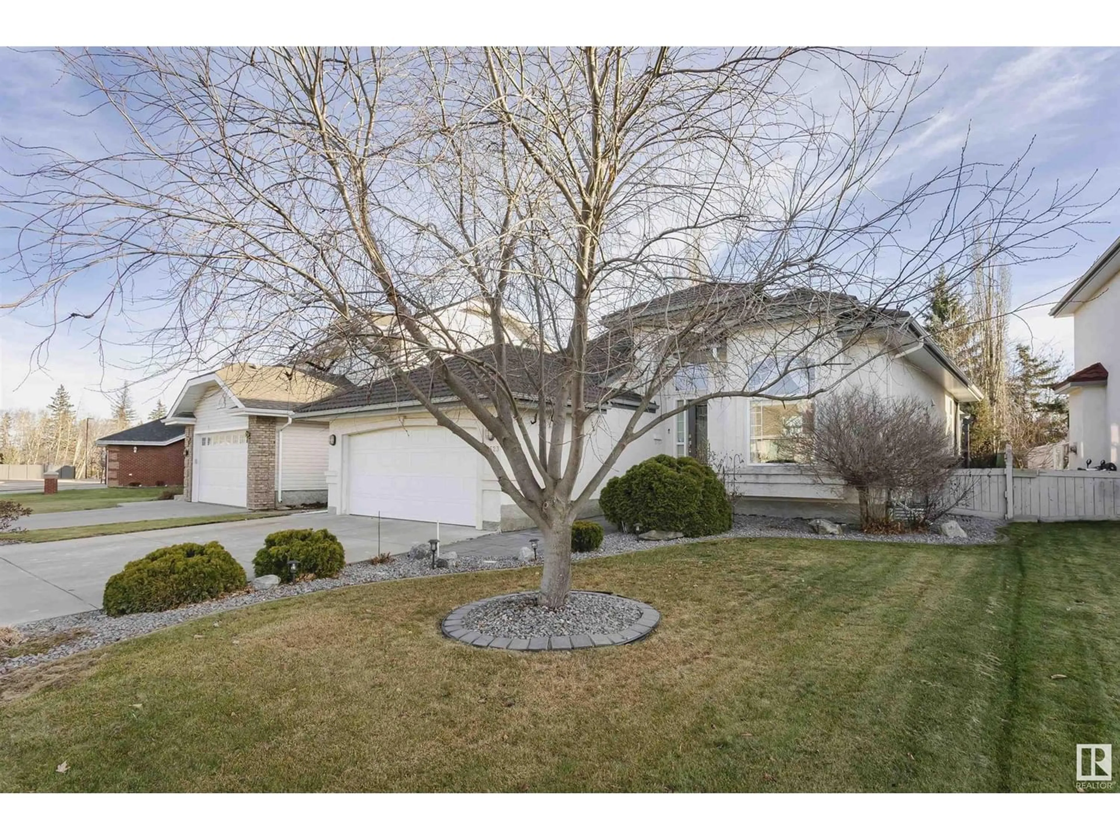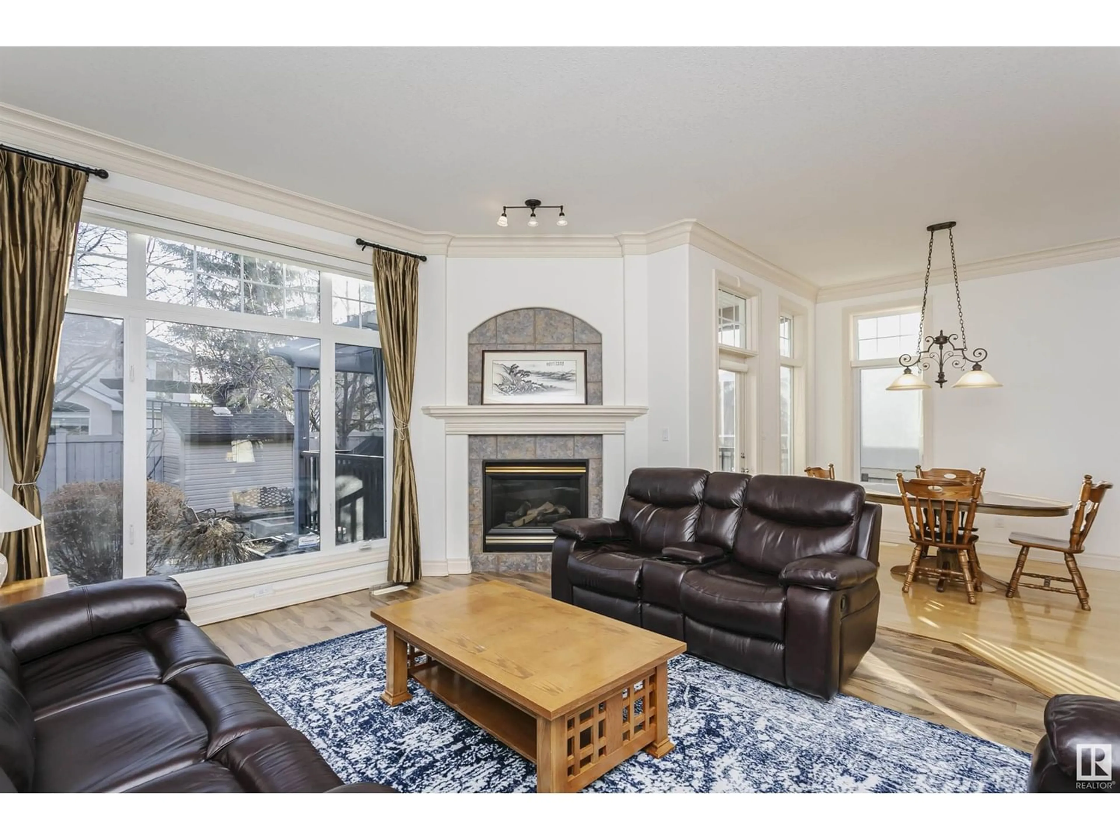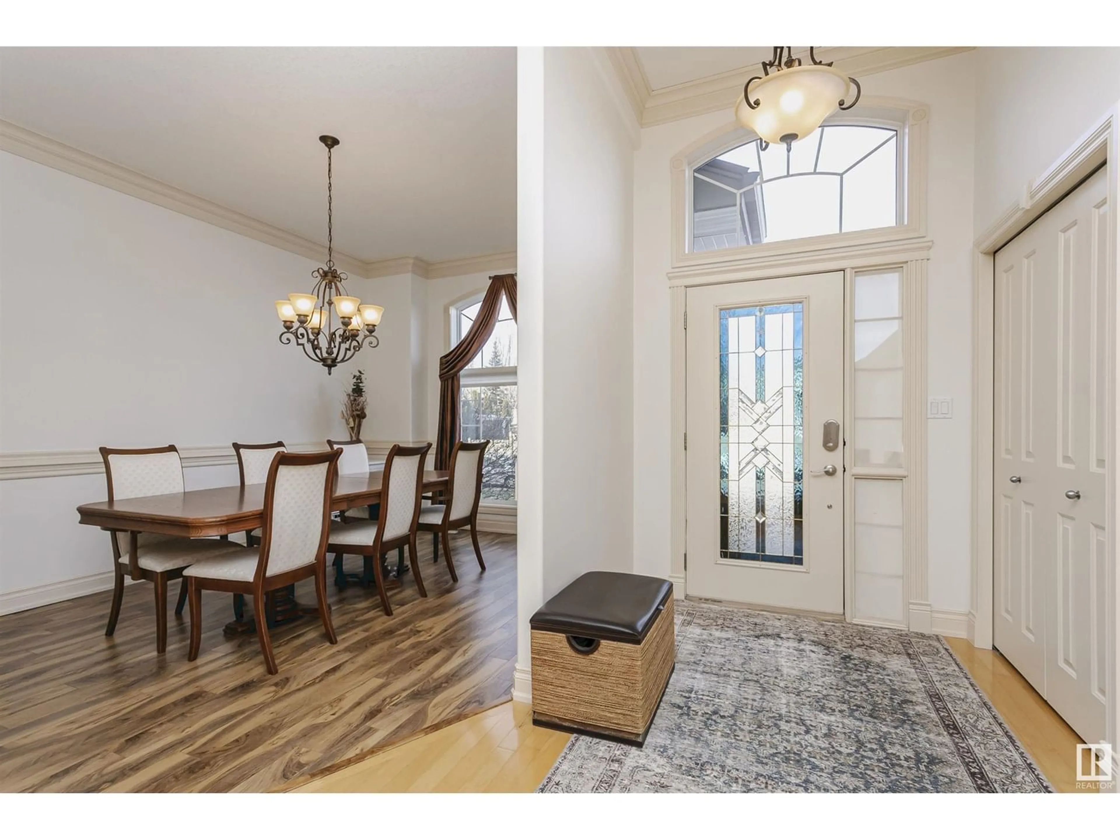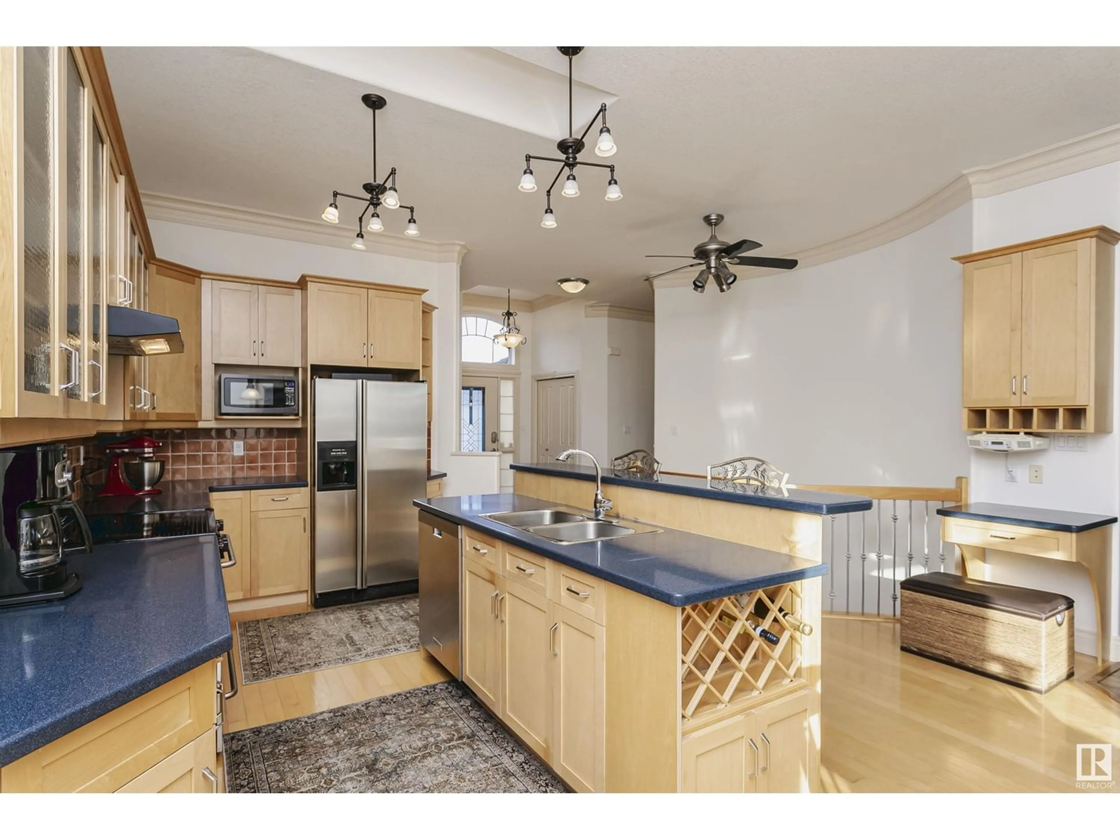11523 15 AV NW, Edmonton, Alberta T6J7C9
Contact us about this property
Highlights
Estimated ValueThis is the price Wahi expects this property to sell for.
The calculation is powered by our Instant Home Value Estimate, which uses current market and property price trends to estimate your home’s value with a 90% accuracy rate.Not available
Price/Sqft$408/sqft
Est. Mortgage$2,834/mo
Tax Amount ()-
Days On Market279 days
Description
Absolutely the best location; steps from ravine & walking trails. Perfect spot to savor your morning coffee while enjoying the immaculately maintained private backyard. Contemporary open floor executive bungalow located in the upscale community of Twin Brooks & has space enough for the whole family! Main floor upgrades include A/C, 10ft ceilings, formal dining room, great room with fireplace. Chef's dream kitchen with high end appliances & Corian countertops, island with eating bar & loads of cabinetry. Large maintenance free deck overlooks the picturesque backyard. Primary bedroom offers a spa-like ensuite with jacuzzi tub & shower & large walk-in closet. Lower floor features massive rec room perfect for entertaining, 3 addl spacious bdrms & full bath. Professionally designed low maintenance backyard with private pergola deck complete with all weather curtains, paved pathways, waterfall, flower beds, fire pit & benches, movable shed. Newer Boral Roof system. Steps away from all amenities. Welcome home! (id:39198)
Property Details
Interior
Features
Basement Floor
Bedroom 3
2.67 m x 3.42 mBedroom 4
4.81 m x 5.18 mBedroom 5
2.93 m x 4.21 mRecreation room
10.94 m x 4.4 mExterior
Parking
Garage spaces 4
Garage type Attached Garage
Other parking spaces 0
Total parking spaces 4




