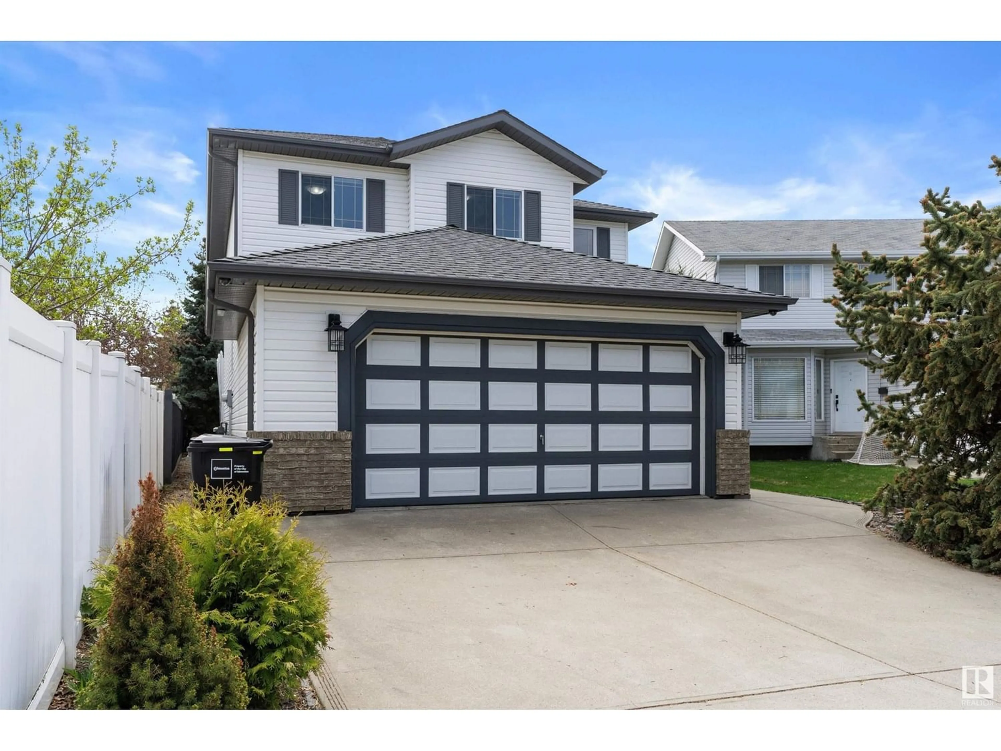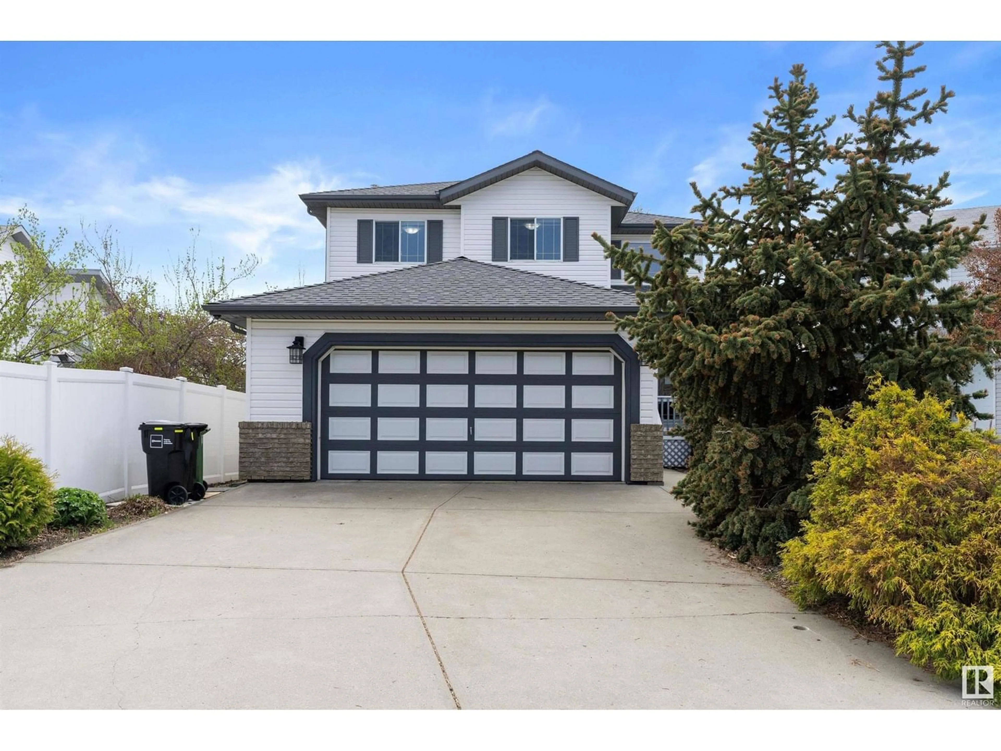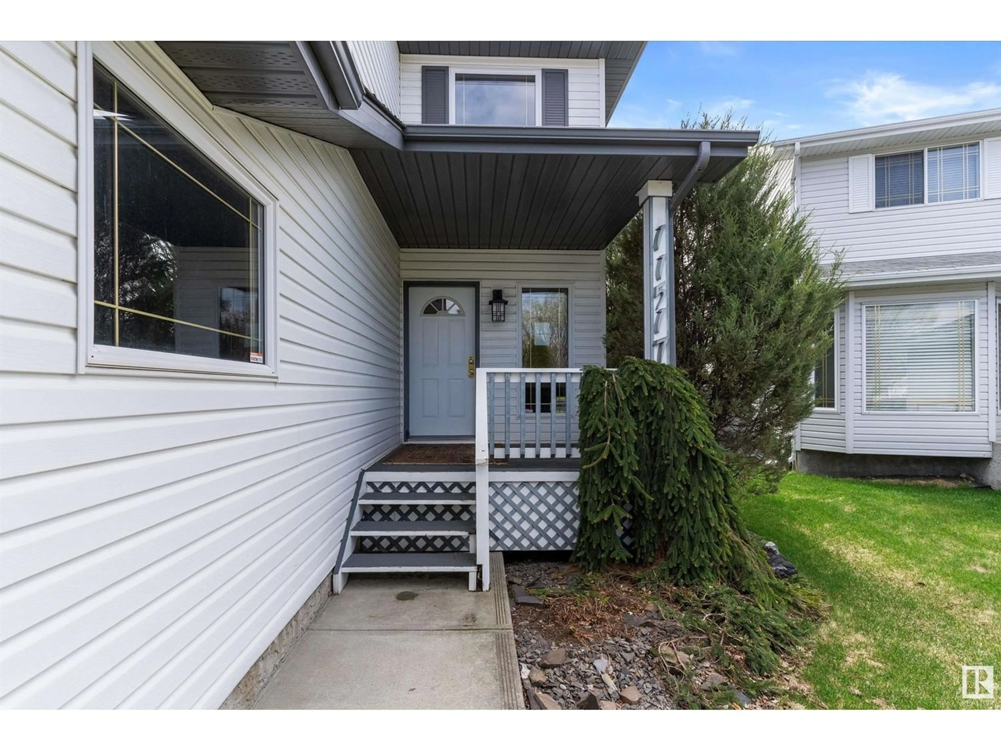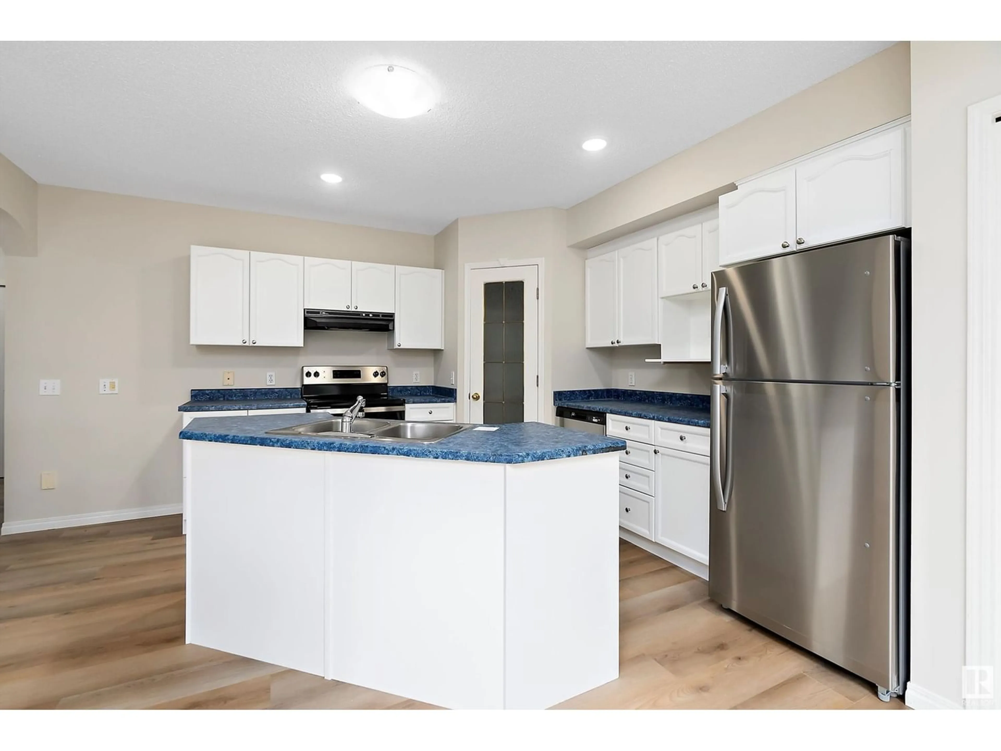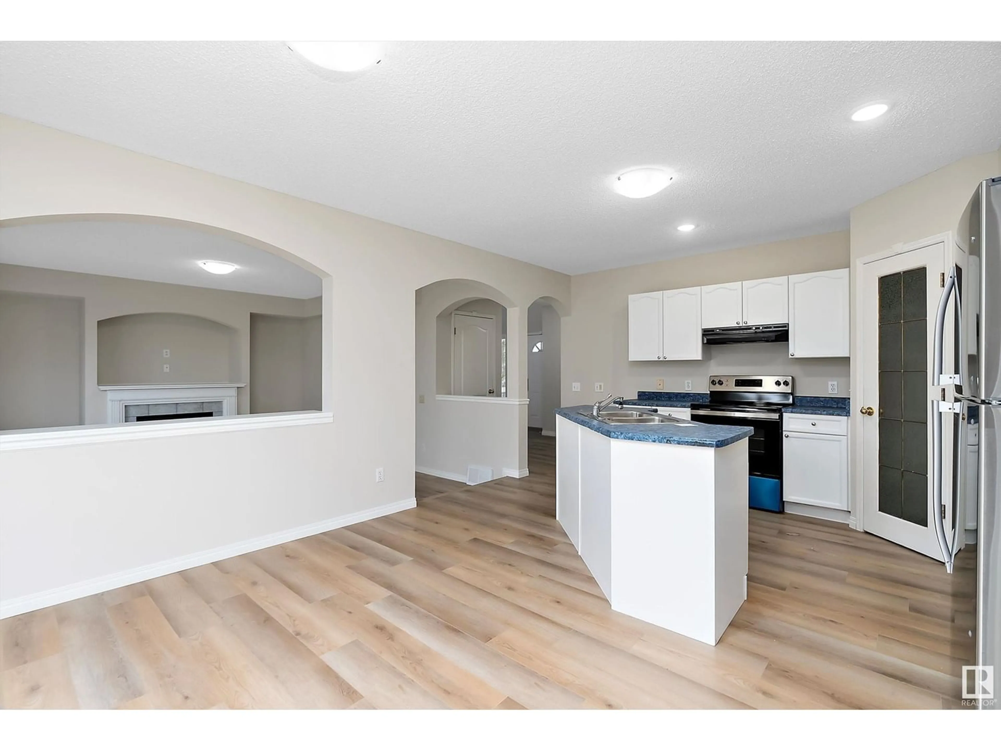11517 9A AV NW, Edmonton, Alberta T6J7B2
Contact us about this property
Highlights
Estimated ValueThis is the price Wahi expects this property to sell for.
The calculation is powered by our Instant Home Value Estimate, which uses current market and property price trends to estimate your home’s value with a 90% accuracy rate.Not available
Price/Sqft$272/sqft
Est. Mortgage$2,233/mo
Tax Amount ()-
Days On Market219 days
Description
Excellent 2-storey family home in a quiet cul-de-sac in Twin Brooks. 1,906 sq. ft. 3-beds, 2- baths and double attached garage. Fresh paint throughout including walls, doors, trim, ceiling, cabinets and railings. Brand new luxury vinyl-plank flooring, plush carpet and modern light fixtures! Great floor plan has open concept living room with cozy fireplace and tons of natural light. Kitchen features white cabinets, central island and all-new stainless steel appliances. Upper level has 3 spacious bedrooms including primary suite with walk-in closet and 4 pc ensuite. South-facing back yard with mature trees and patio. Well-located near shopping, schools and all amenities, with easy access to Anthony Henday. This property is pre-inspected, available for your review and guaranteed vacant and clean for your move in date - visit REALTOR site for details. (id:39198)
Property Details
Interior
Features
Main level Floor
Living room
5.04 m x 4.6 mDining room
3.32 m x 2.29 mKitchen
3.53 m x 3.3 mLaundry room
2.39 m x 1.83 mExterior
Parking
Garage spaces 4
Garage type Attached Garage
Other parking spaces 0
Total parking spaces 4

