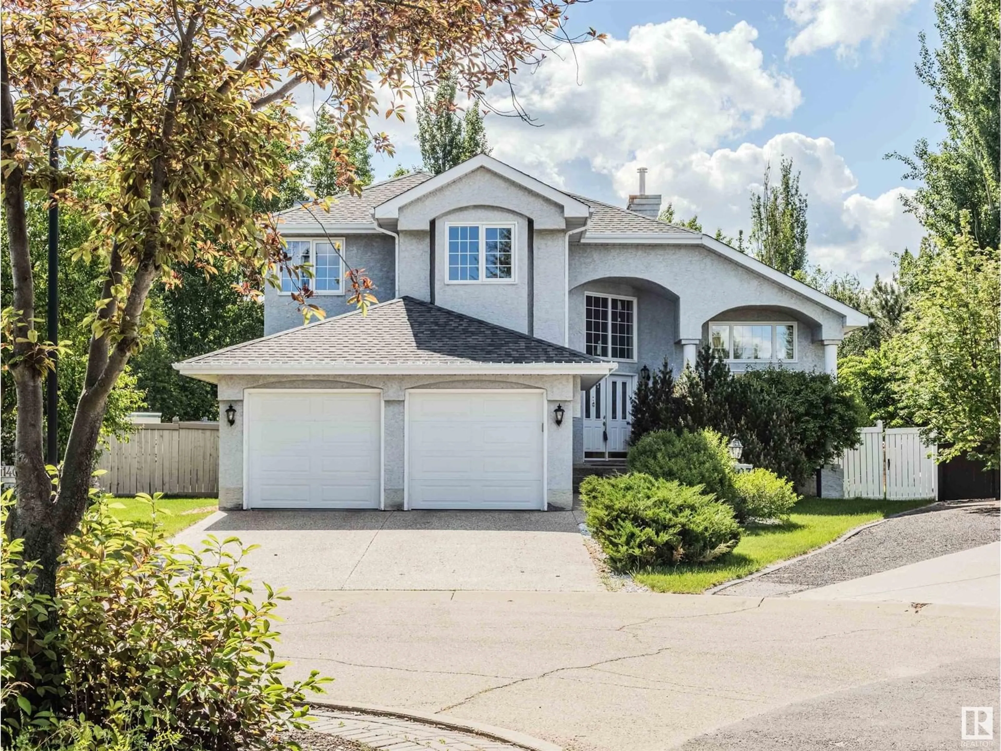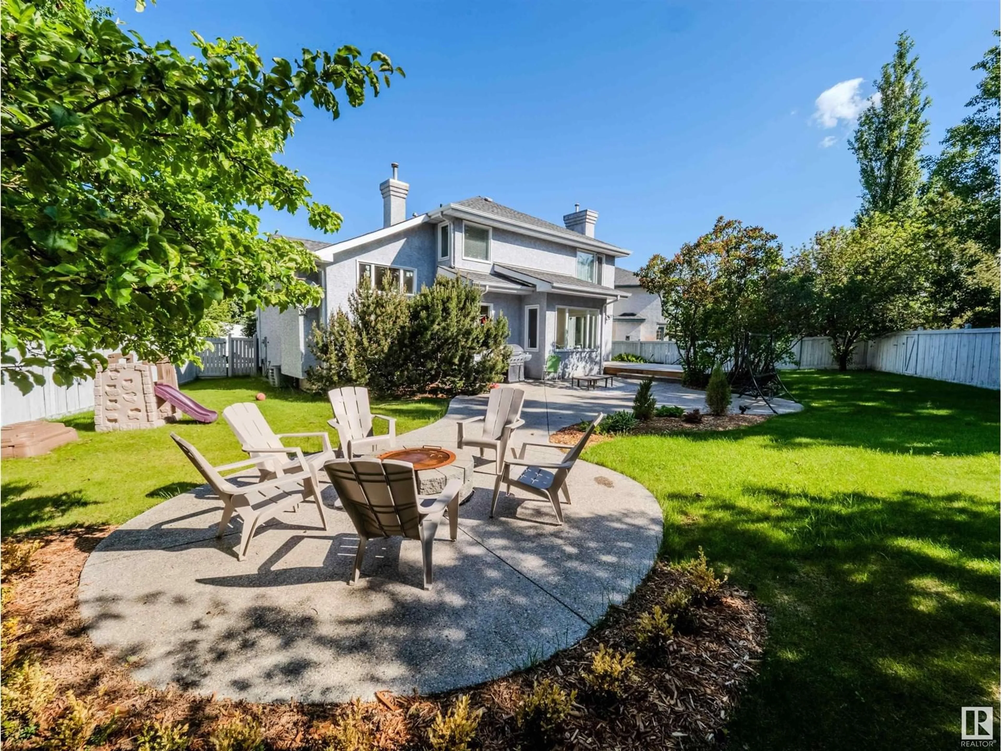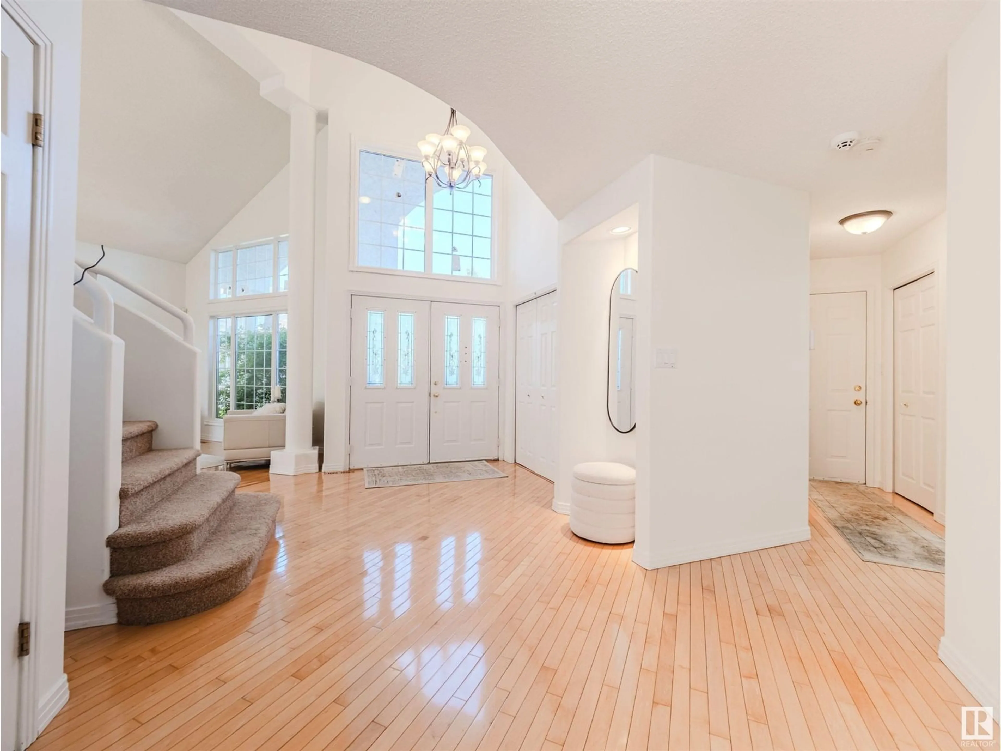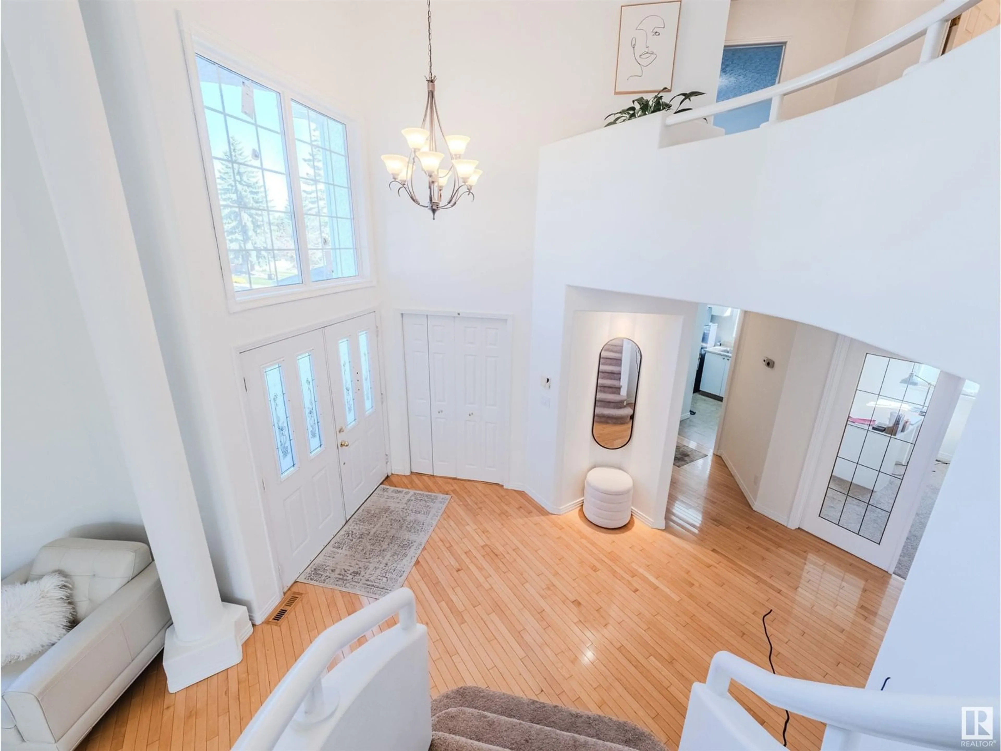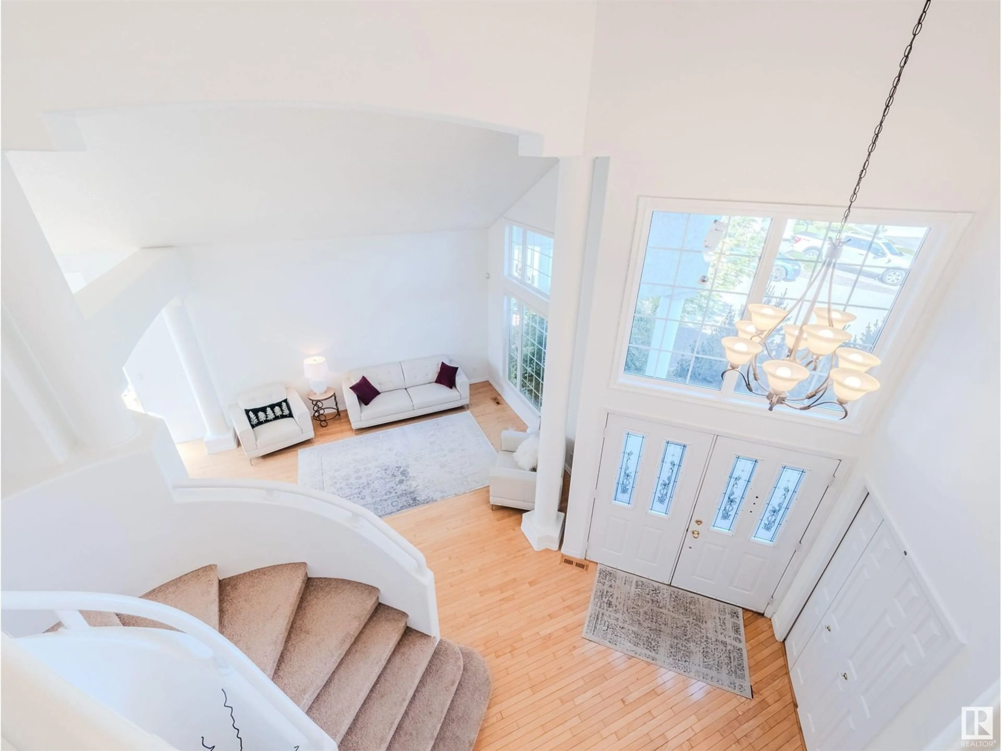11407 12 AV NW, Edmonton, Alberta T6J6W8
Contact us about this property
Highlights
Estimated ValueThis is the price Wahi expects this property to sell for.
The calculation is powered by our Instant Home Value Estimate, which uses current market and property price trends to estimate your home’s value with a 90% accuracy rate.Not available
Price/Sqft$293/sqft
Est. Mortgage$3,220/mo
Tax Amount ()-
Days On Market10 days
Description
SITUATED ON .22 OF AN ACRE....OVER 3400 SQ FT OF HOME...$100,000 JUST SPENT....NEW WINDOWS/ NEW PAINT/ NEW DECK/ NEW INSULATION+++....CUL DE SAC LOCATION.....~!WELCOME HOME!~ Tucked in a perfect location, stunning curb appeal! The grand foyer greets you! Curved stair case, vaulted ceilings and the stage is set. On your right is the living room, the entire house is flooded with natural light! Formal dinning at the back... over looks your private park (seriously feels like it!) the kitchen misses nothing, total function with clean cabinetry open dining area and a sunken family room adjoining. The heart of the home is obvious. Down the hall is the office, and laundry... towards the garage (*with new doors!) Upstairs has a HUGE primary bedroom, large walk in closet and ensuite. 2 more bedrooms, and another bathroom. Basement is fully complete, 4th bedroom, 4th bathroom, and large rumpus room + plenty of storage! Now the yard is something you have to see, sweeping concrete, fire-pit, composite deck, & more! (id:39198)
Property Details
Interior
Features
Main level Floor
Den
Living room
Dining room
Kitchen
Exterior
Parking
Garage spaces 4
Garage type Attached Garage
Other parking spaces 0
Total parking spaces 4
Property History
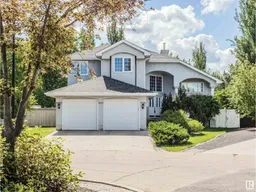 54
54
