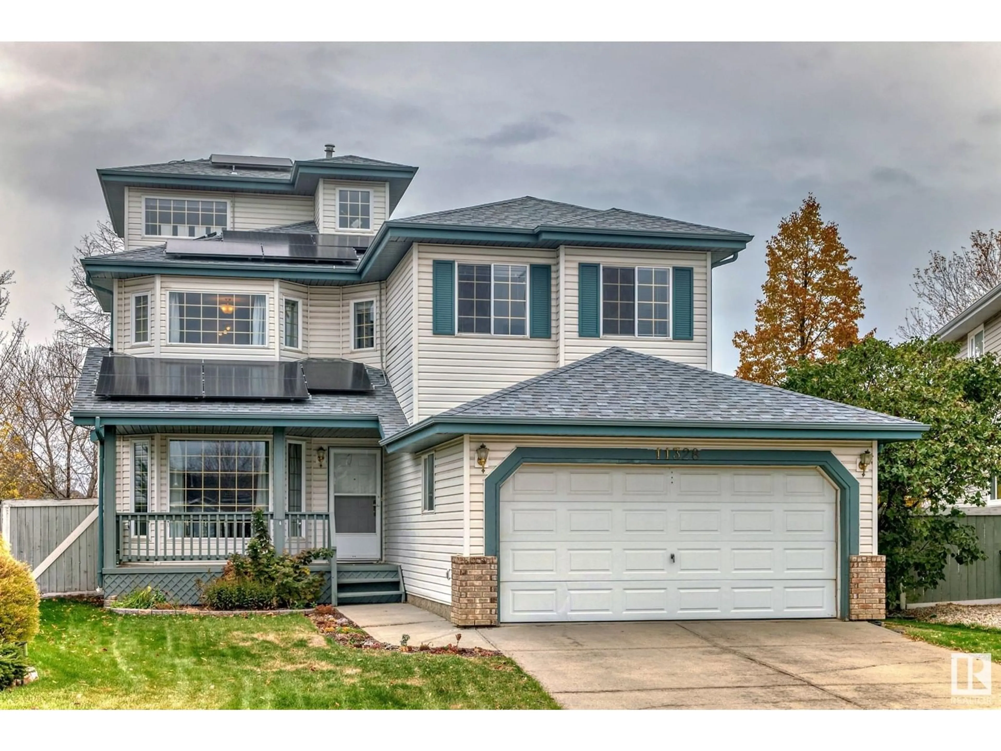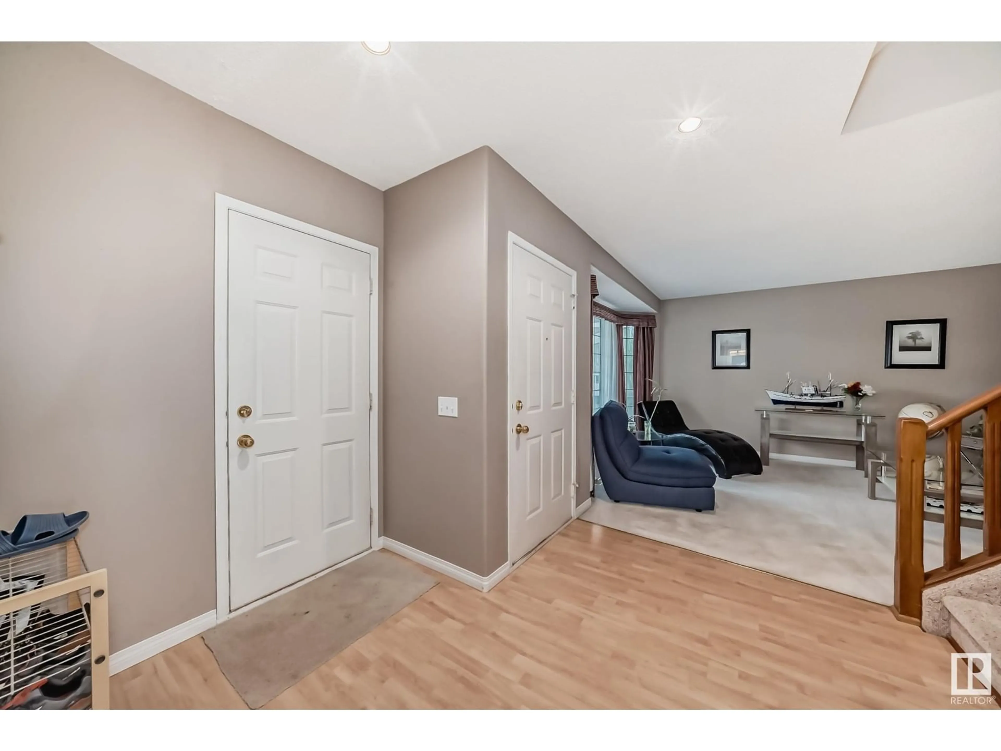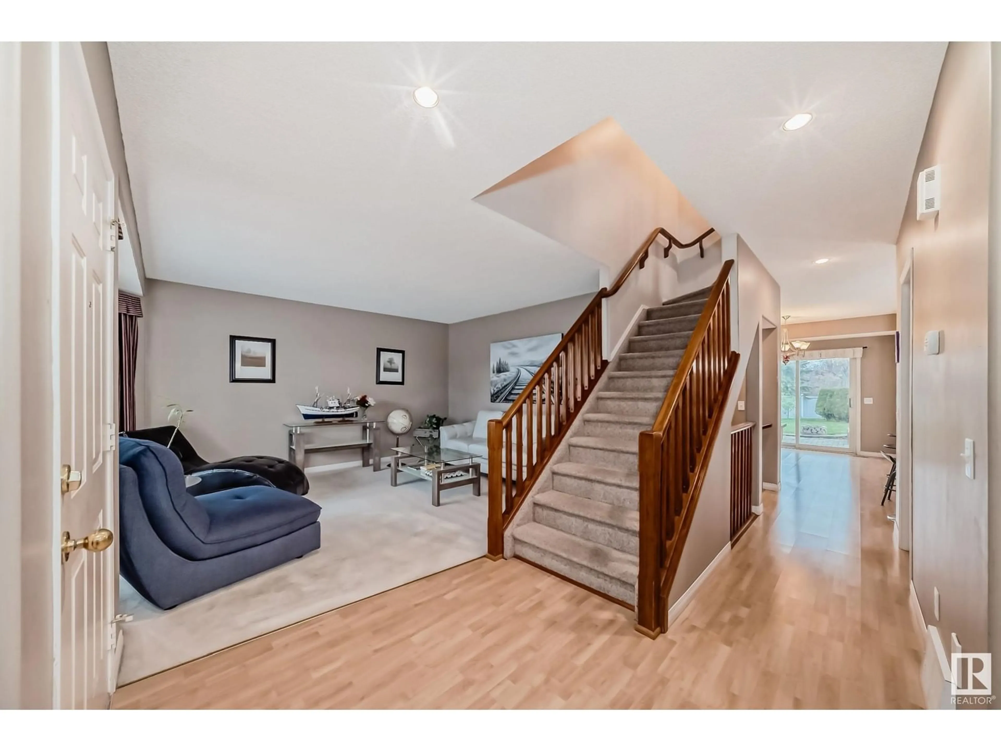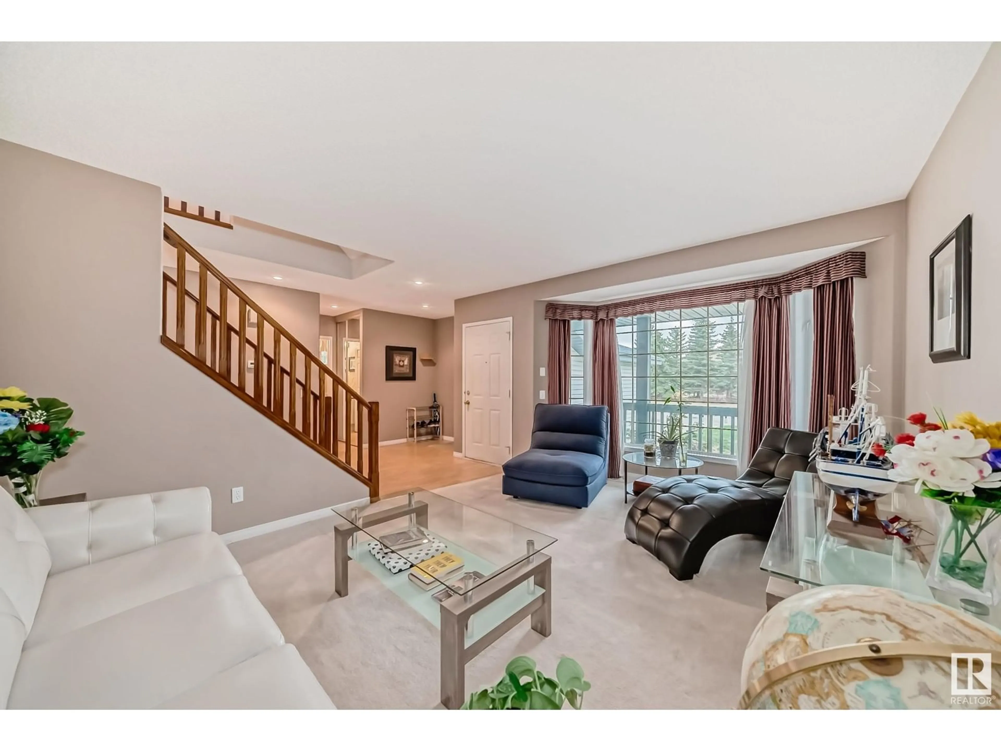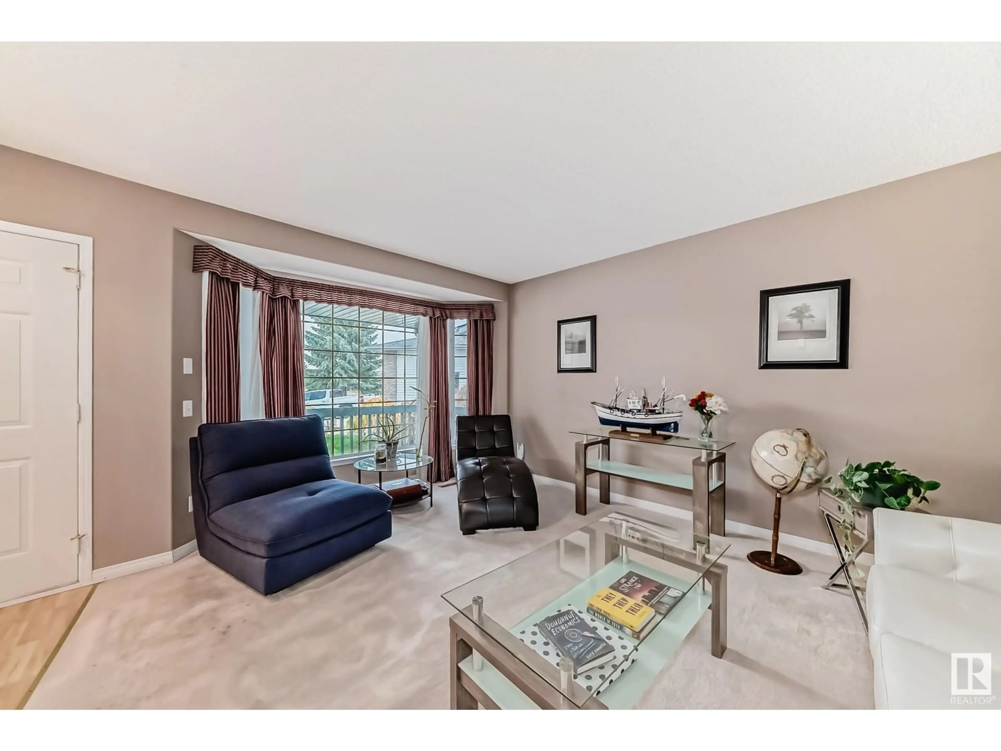11328 9 AV NW, Edmonton, Alberta T6J6W4
Contact us about this property
Highlights
Estimated ValueThis is the price Wahi expects this property to sell for.
The calculation is powered by our Instant Home Value Estimate, which uses current market and property price trends to estimate your home’s value with a 90% accuracy rate.Not available
Price/Sqft$246/sqft
Est. Mortgage$2,701/mo
Tax Amount ()-
Days On Market57 days
Description
Executive 4 bedroom 2 storey with park like backyard ( 11,732 sq ft) backing onto green area ( not power line) located at the sought after Twin brooks neighbourhood. Cozy living room w/ bay window. Sunny family room w/ gas fireplace and built in shelves. Open kitchen w/ white cabinets & breakfast bar. Eating nook off patio door to brick patio. Dining room/den may be converted to extra bedroom as there is 3 pcs bath . Upstairs features 4 bedrooms, & 4 pcs bath w/ laundry area. Spacious primary bedroom w/ 3 pcs ensuite. Also a bonus room on the 3rd level. Basement partly finished w/ office, den, rough in bathroom & future rumpus room. Other outstanding features including newer shingles, hi efficiency furnace, newer hot water tank , new solar panels (installed in 03/2024) generating sufficient electricity for home consumption w/ credit from Epcor. Fully fenced backyard w/garden area. Just walking distance to George Nicholson elementary school. Close to bus, shops, LRT , YMCA and Anthony Henday freeway. (id:39198)
Property Details
Interior
Features
Basement Floor
Office
3.66 m x 4.02 mDen
4.39 m x 3.91 mExterior
Parking
Garage spaces 3
Garage type Attached Garage
Other parking spaces 0
Total parking spaces 3

