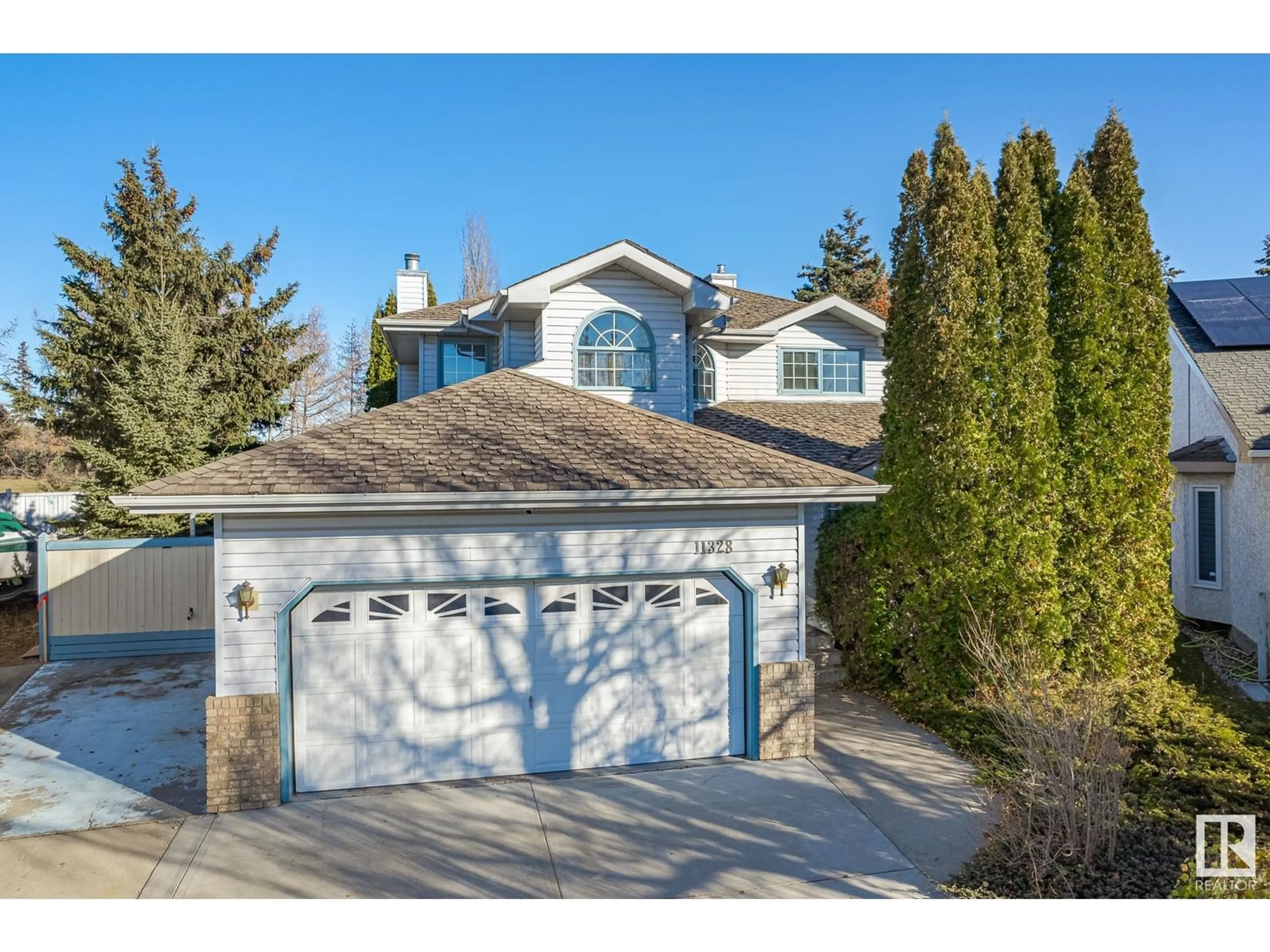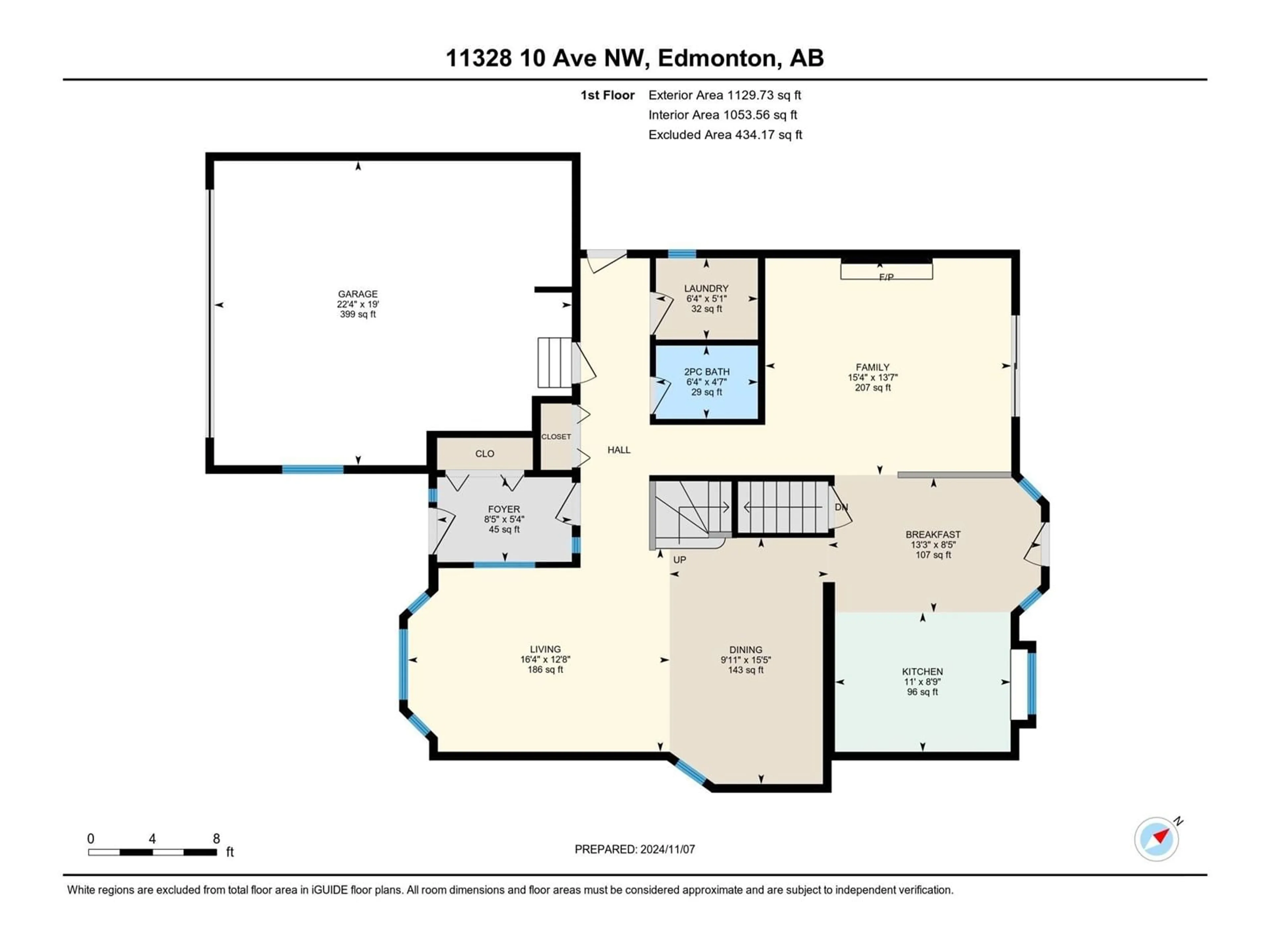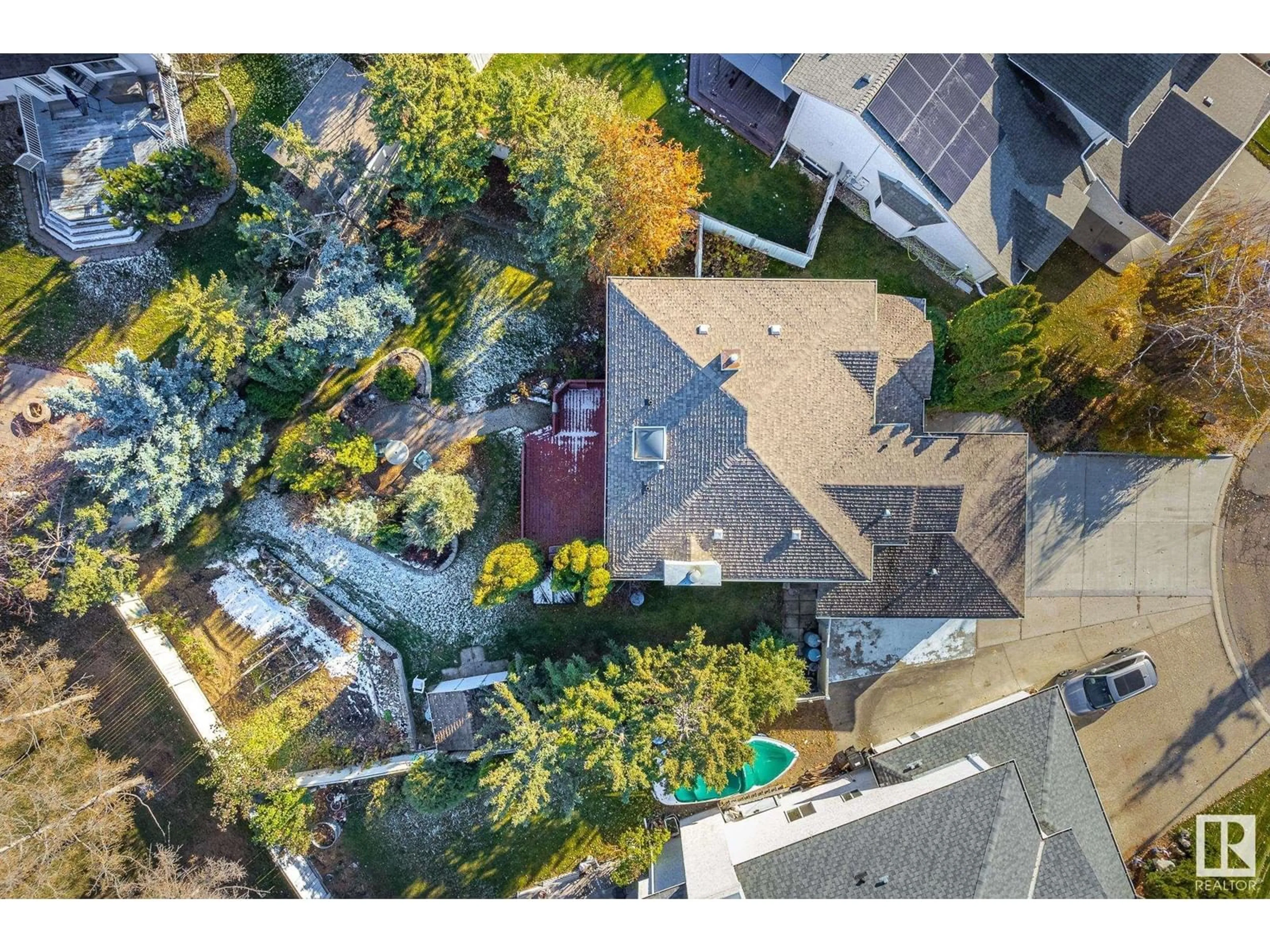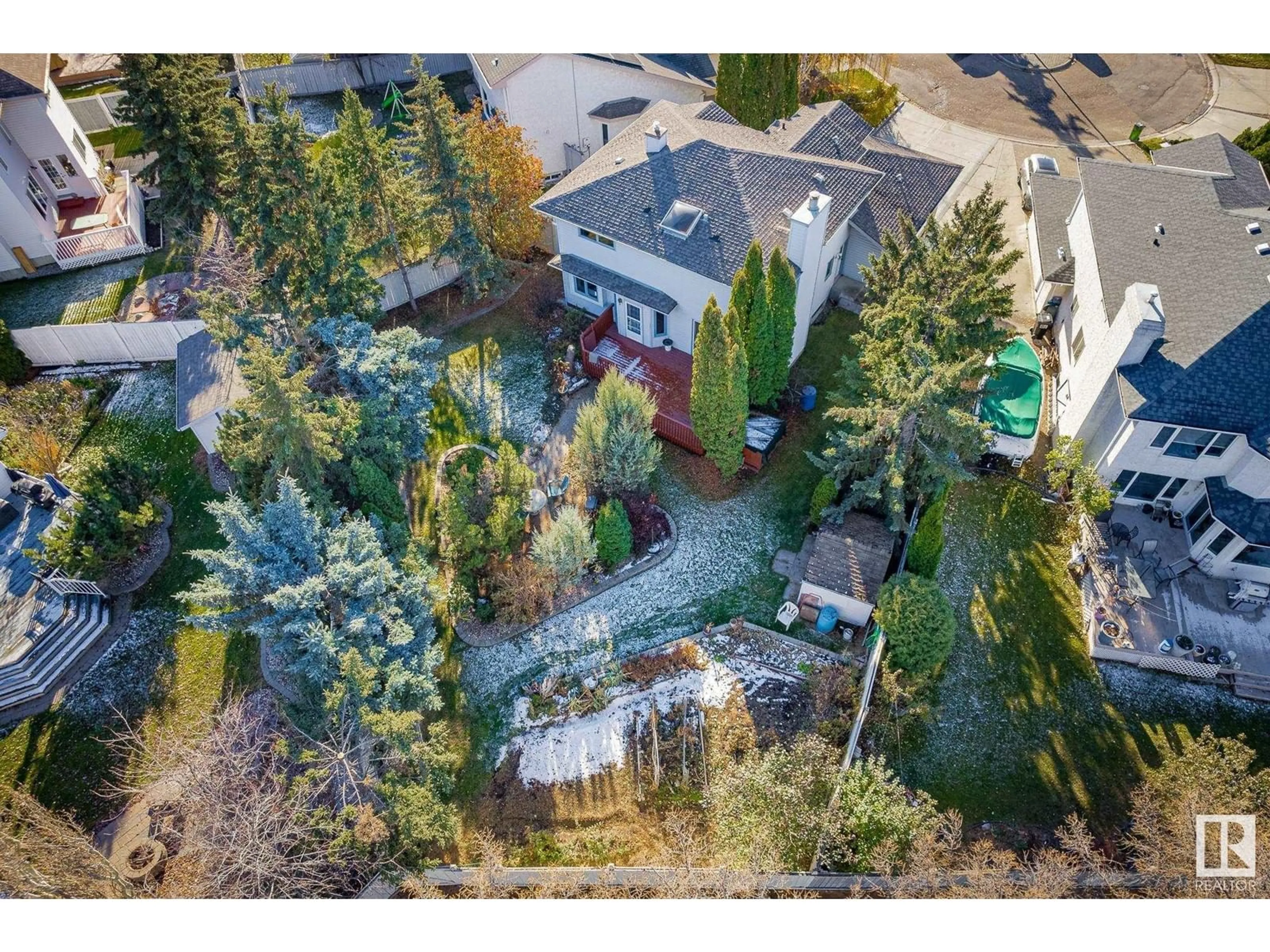11328 10 AV NW, Edmonton, Alberta T6J6S9
Contact us about this property
Highlights
Estimated ValueThis is the price Wahi expects this property to sell for.
The calculation is powered by our Instant Home Value Estimate, which uses current market and property price trends to estimate your home’s value with a 90% accuracy rate.Not available
Price/Sqft$312/sqft
Est. Mortgage$2,834/mo
Tax Amount ()-
Days On Market48 days
Description
The community of Twin Brooks is beautiful and is highly desired by many. Meticuously maintained property by the original owners! This custom built Jayman home is spacious and is situated in a great cul-de-sac. The main floor has a nice layout, with a bright, enclosed tiled entry. Straight ahead is the staircase, but off to the side is the formal living room that's open to the dining room. The huge eat-in kitchen has great natural lighting, lots counter space, newer appliances & has doors to the massive deck with hot tub. A spacious family room, with wood burning fireplace is also just off the kitchen. There are three large bedrooms upstairs. The primary suite has a large ensuite bathroom with jettub and a generous walk-in closet! A fully finished basement completes the home and it has another bedroom and a massive family room and entertainment area. Located on a large private lot backing onto greenfield, with a nice amount of trees & bushes and storage shed there is room for any size family gathering. (id:39198)
Property Details
Interior
Features
Basement Floor
Family room
Den




