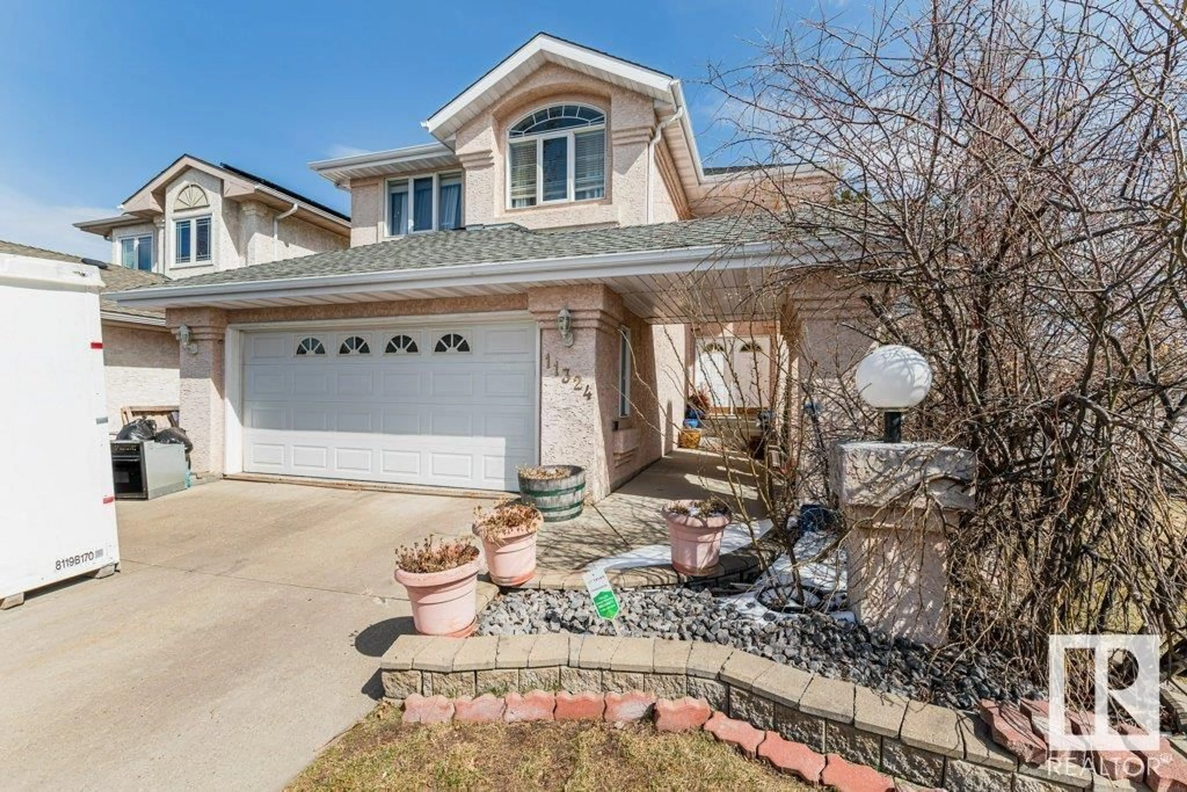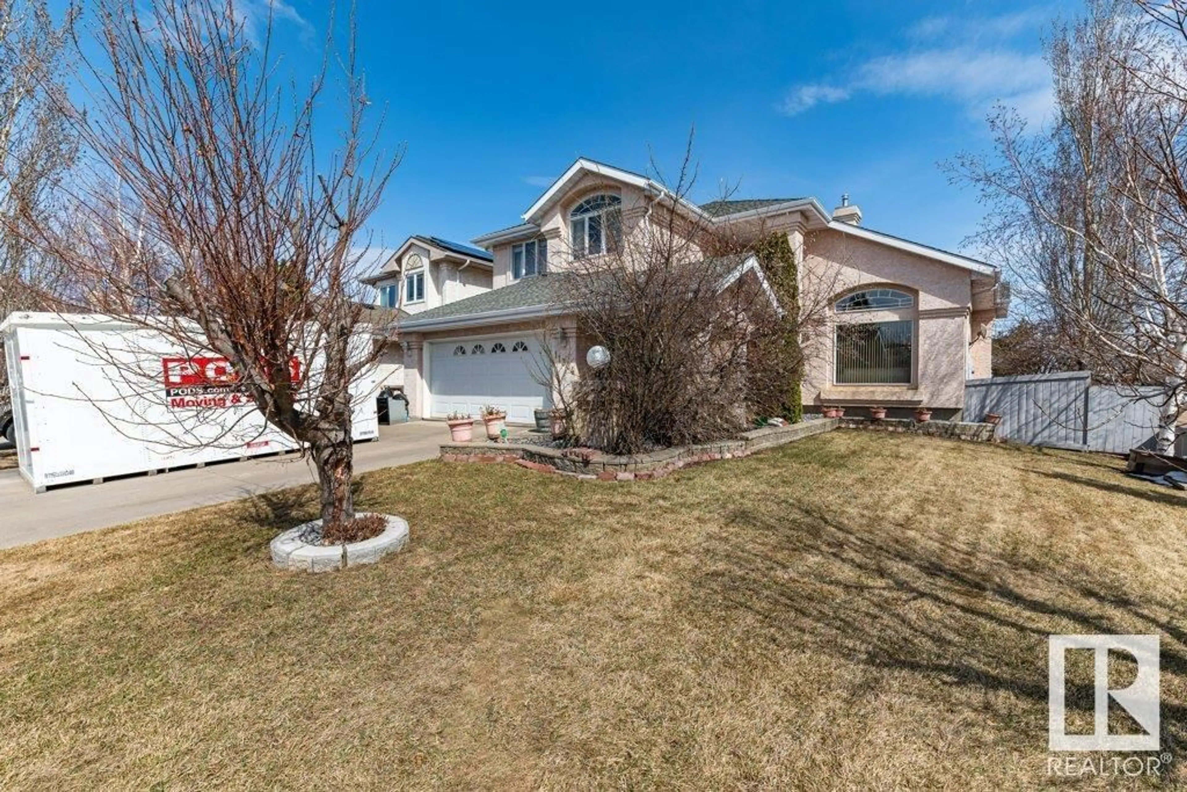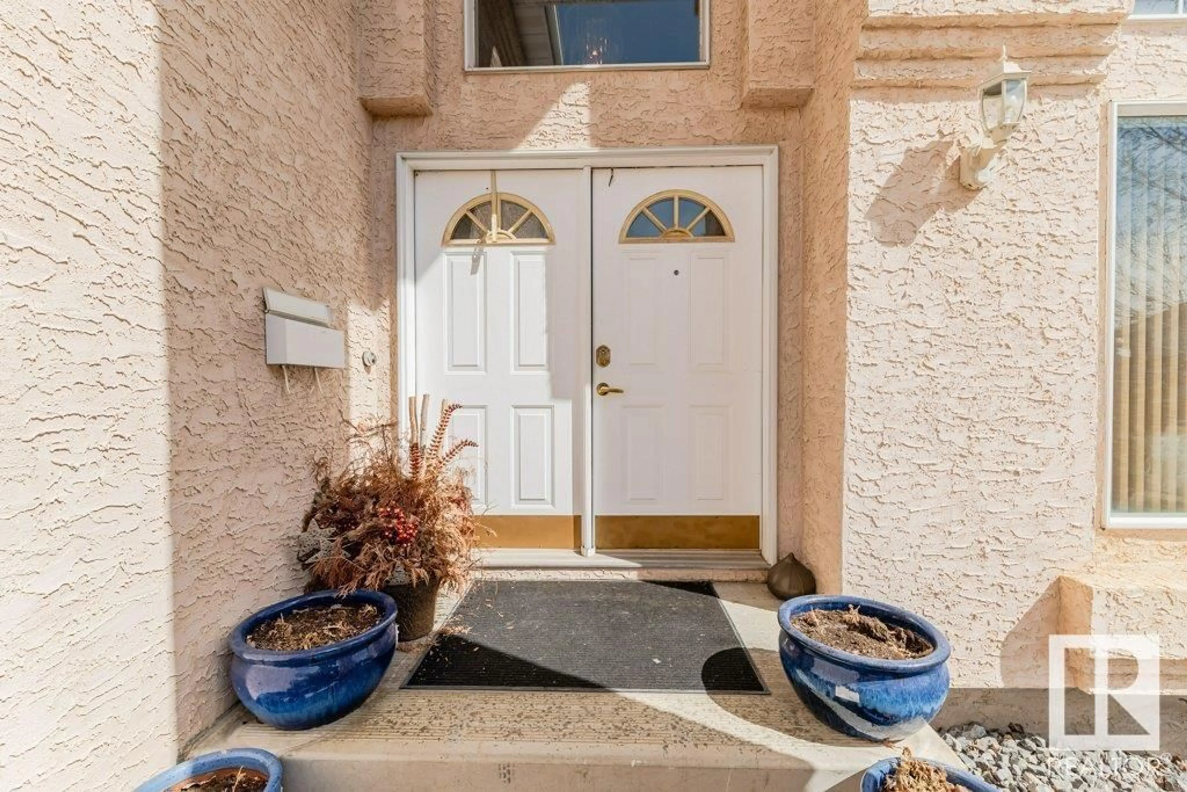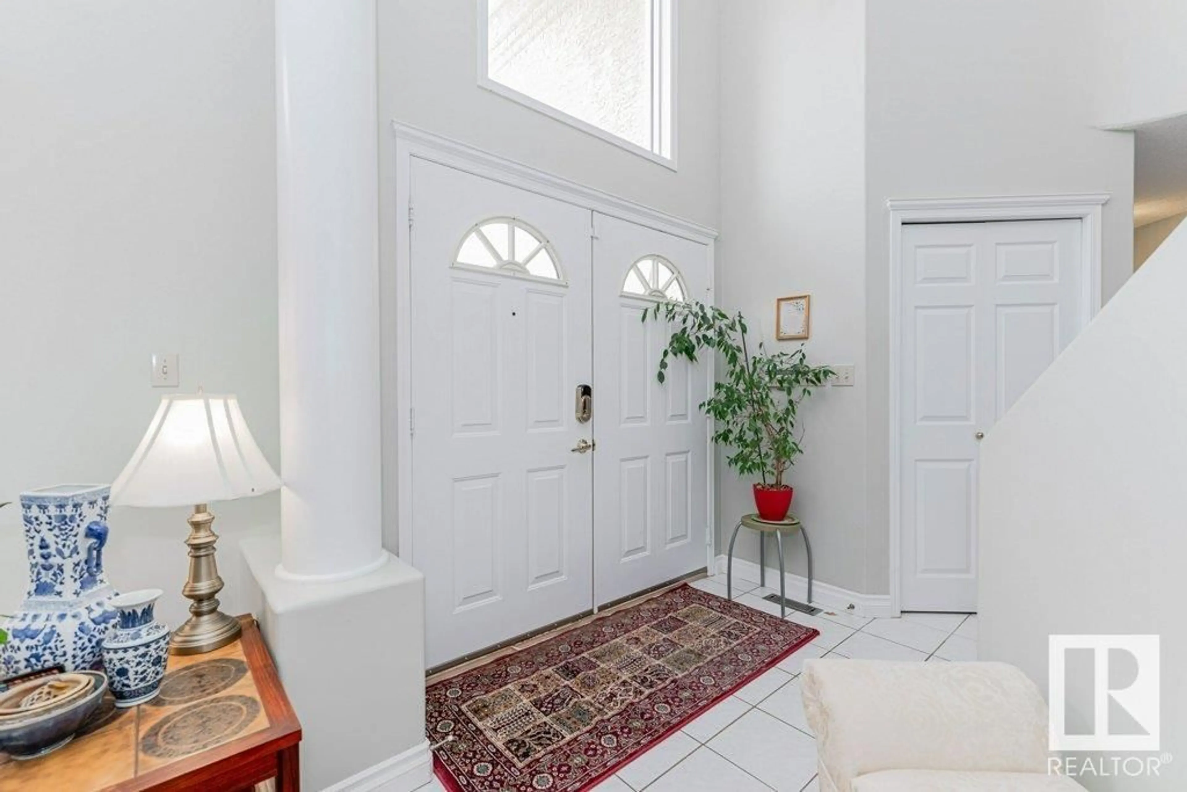11324 10 AV NW, Edmonton, Alberta T6J6S9
Contact us about this property
Highlights
Estimated ValueThis is the price Wahi expects this property to sell for.
The calculation is powered by our Instant Home Value Estimate, which uses current market and property price trends to estimate your home’s value with a 90% accuracy rate.Not available
Price/Sqft$231/sqft
Est. Mortgage$2,791/mo
Tax Amount ()-
Days On Market150 days
Description
Experience luxury living in this stunning 2-storey custom-built home 4 + 1 bedrooms, 3.5 baths with main floor office nestled in the heart of Twin Brooks. Boasting 2804 sf plus 1142 sf finished basement of meticulously designed living space, this original owner's residence exudes elegance and comfort. Main floor vaulted ceiling with formal living and dining & family room. Situated on a peaceful cul-de-sac in a safe community with top-tier schools. This residence has air conditioning for those hot summer days, along with 6 ceiling fans, a new furnace and humidifier. The finished basement provides additional space for relaxation and entertainment with a summer kitchen. From the spacious bedrooms to the gourmet kitchen, every detail has been thoughtfully crafted to create a truly exceptional living experience. Discover the perfect harmony of style, comfort, and location in this one-of-a-kind Twin Brooks gem (id:39198)
Property Details
Interior
Features
Lower level Floor
Bedroom 5
3.39 m x 3.07 mLaundry room
3.49 m x 3.37 mRecreation room
9.11 m x 4.67 mExterior
Parking
Garage spaces 4
Garage type Attached Garage
Other parking spaces 0
Total parking spaces 4




