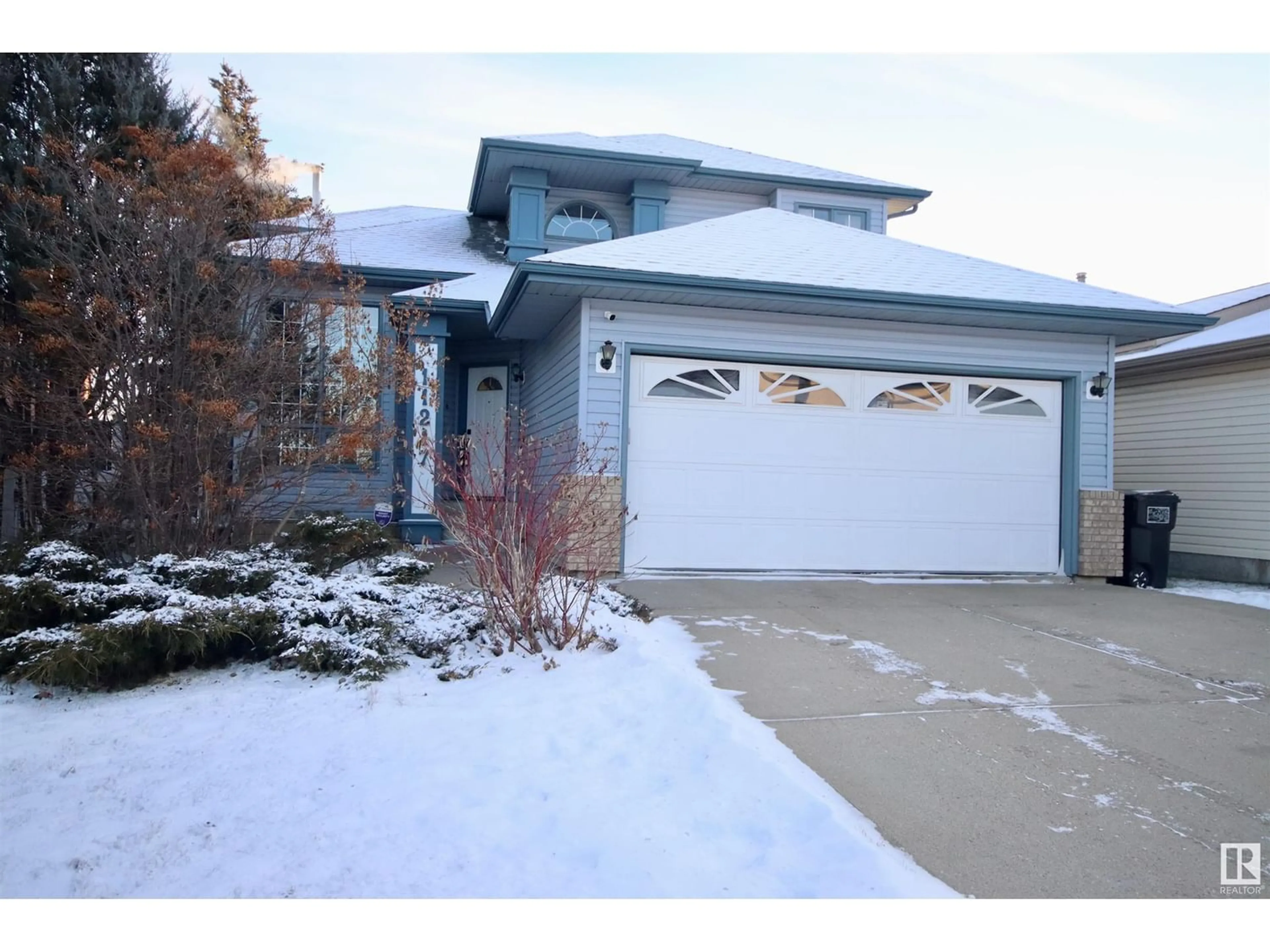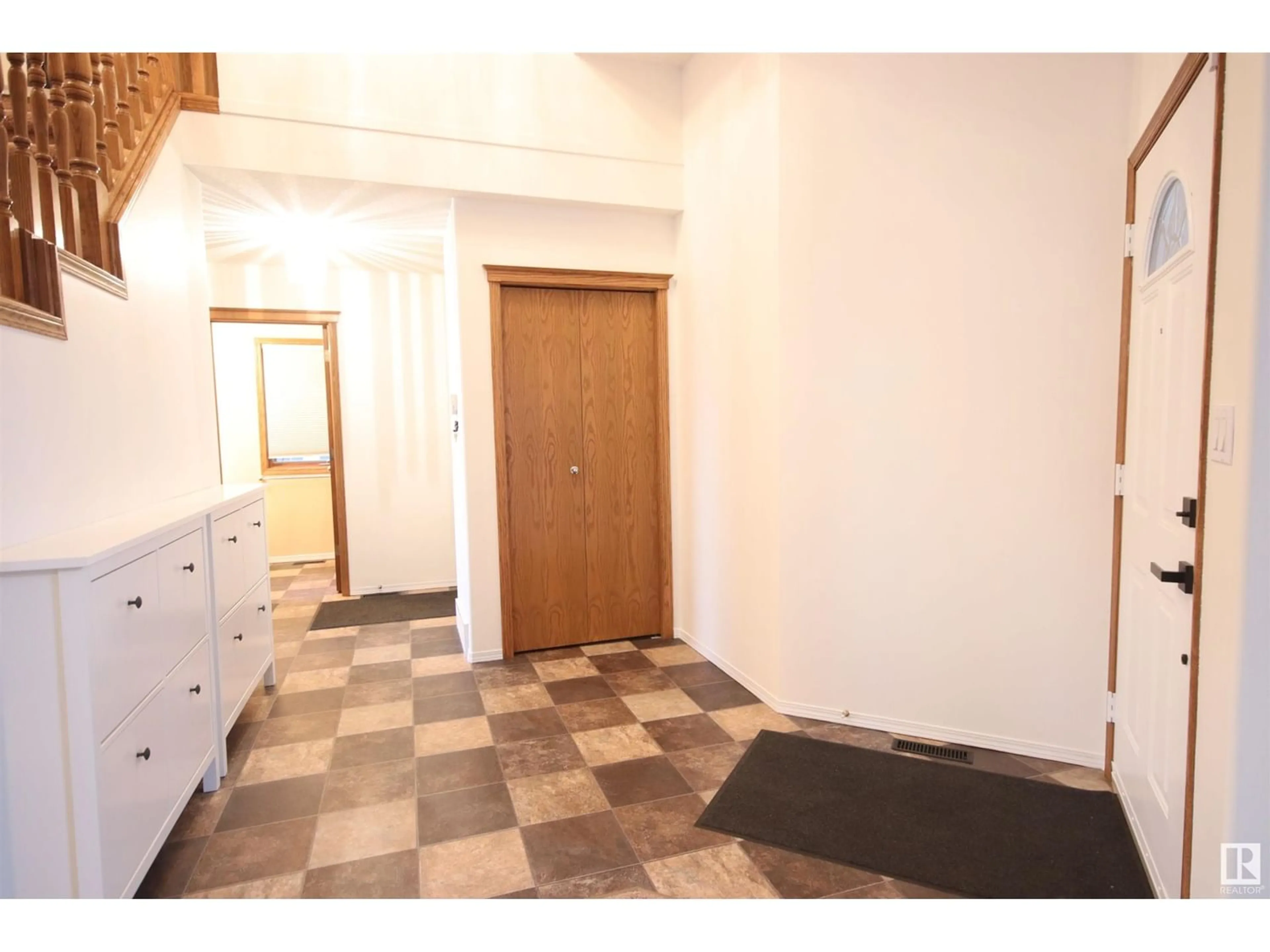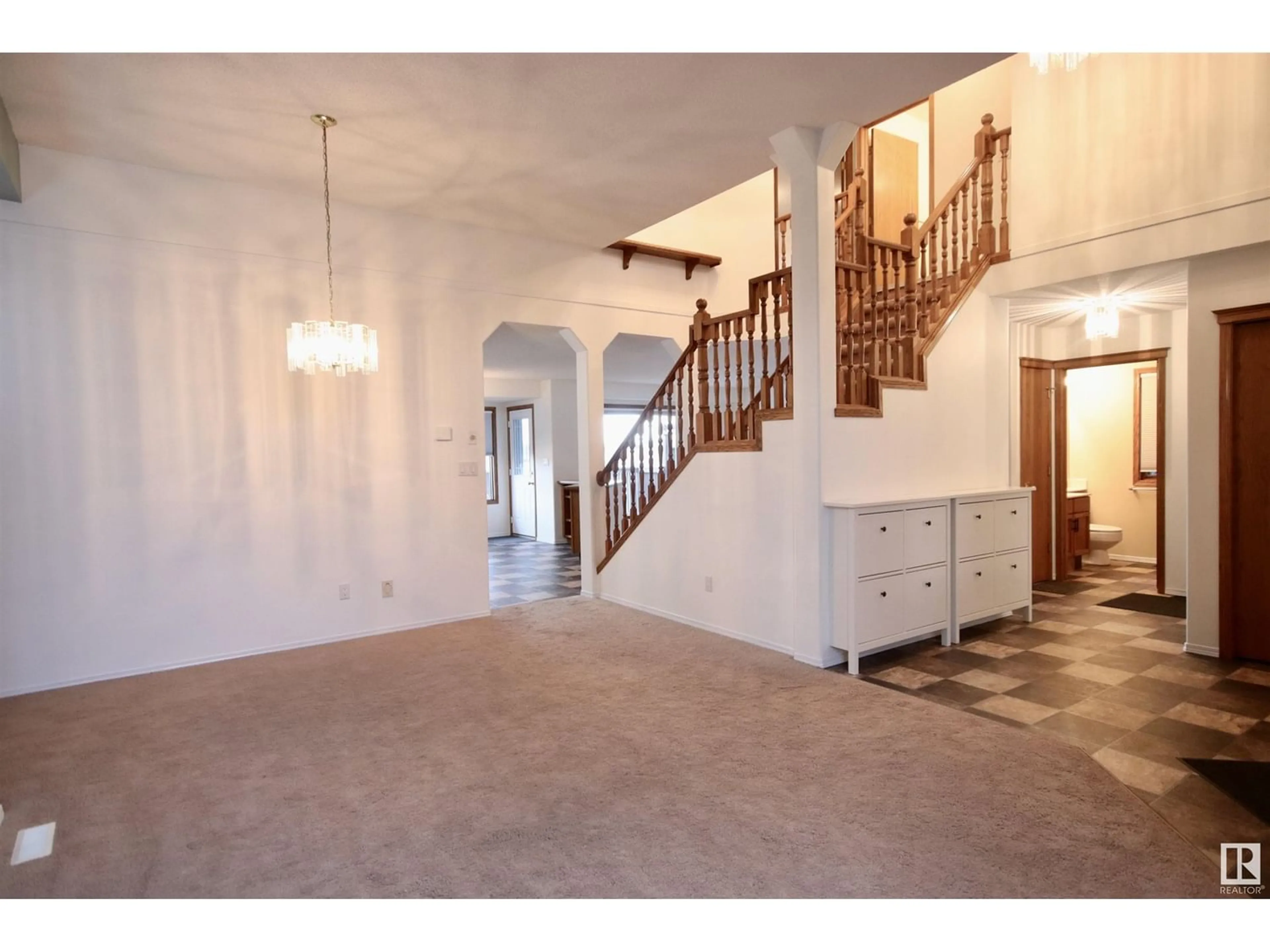11217 8 AV NW, Edmonton, Alberta T6J6W3
Contact us about this property
Highlights
Estimated ValueThis is the price Wahi expects this property to sell for.
The calculation is powered by our Instant Home Value Estimate, which uses current market and property price trends to estimate your home’s value with a 90% accuracy rate.Not available
Price/Sqft$283/sqft
Est. Mortgage$2,233/mo
Tax Amount ()-
Days On Market311 days
Description
Welcome to this beautiful home offering a perfect combination of comfort & functionality. As you step inside, you'll be greeted by an abundance of natural light flooding through the large windows. The main floor boasts an open floor plan, and the sunny breakfast nook is a charming spot to enjoy your morning coffee. The kitchen features an island, lots of counter space, a walk-in corner pantry plus double sinks overlooking the backyard. Upstairs, you'll find the primary bedroom, 4-piece ensuite & walk-in closet. Additionally, there are two spacious bedrooms & a full bath on this level. The finished basement offers the perfect space for entertaining or relaxing. It features a 3-piece bath, Rec room and ample storage space. There is also a/c and a fireplace to enjoy. This awesome location is close to shopping, schools, parks, skating rink(walking dist), Bearspaw dog park and the green space behind house is ideal for a nice walk. There is also an amazing cafe, pharmacy, medi-centre within walking distance. (id:39198)
Property Details
Interior
Features
Upper Level Floor
Bedroom 3
Primary Bedroom
Bedroom 2
Property History
 44
44 50
50


