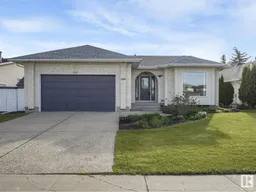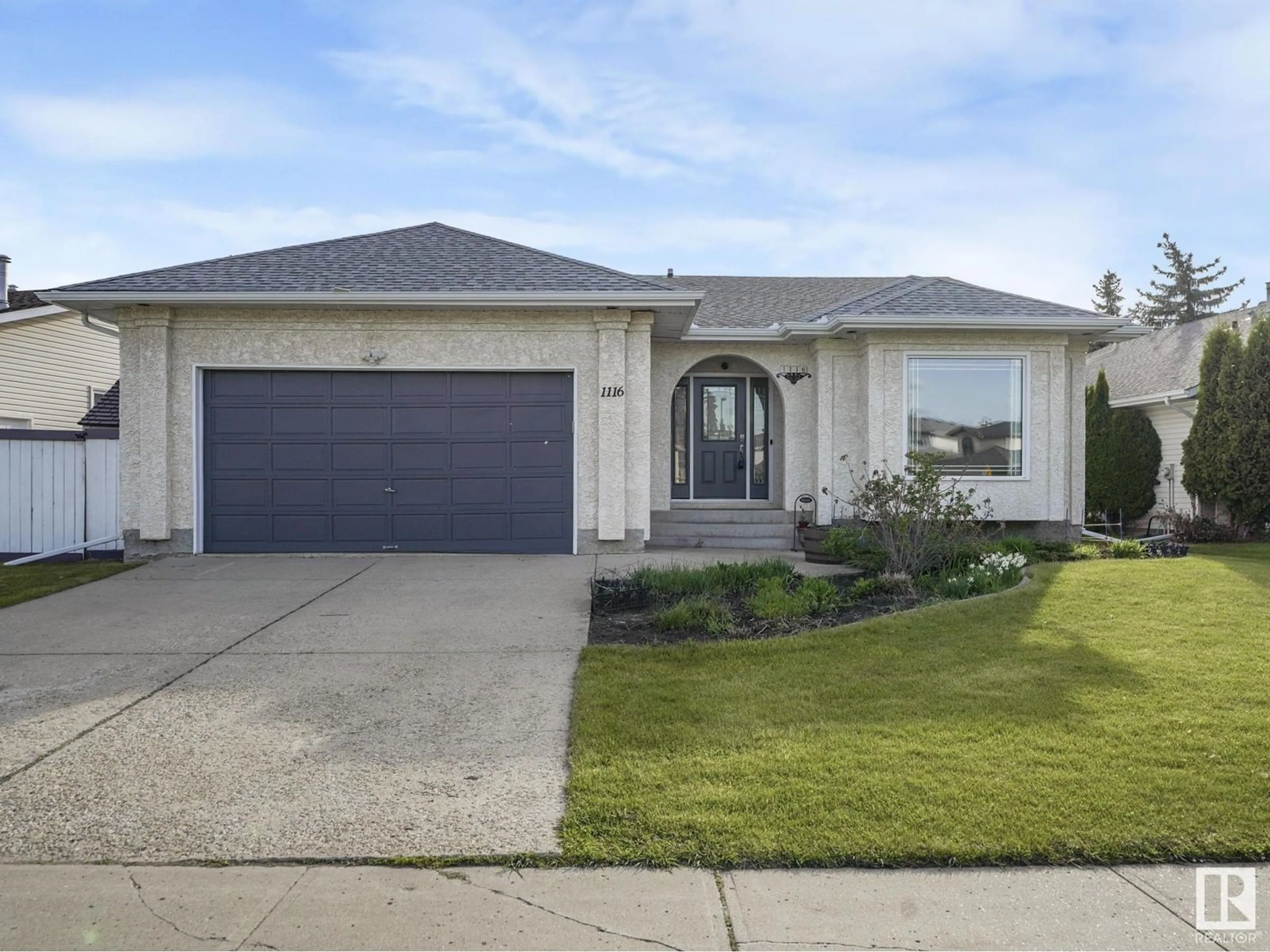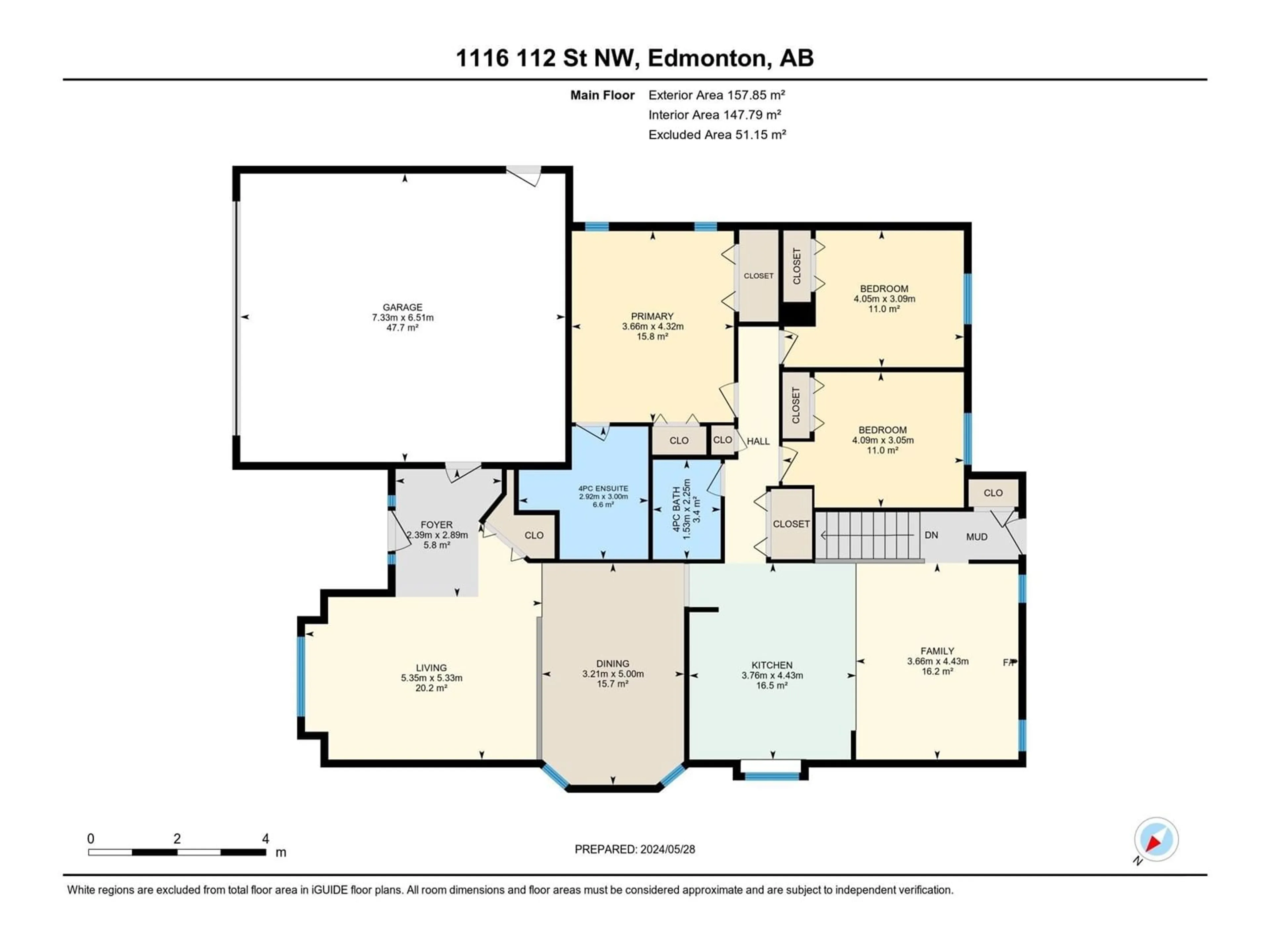1116 112 ST NW, Edmonton, Alberta T6J6R8
Contact us about this property
Highlights
Estimated ValueThis is the price Wahi expects this property to sell for.
The calculation is powered by our Instant Home Value Estimate, which uses current market and property price trends to estimate your home’s value with a 90% accuracy rate.Not available
Price/Sqft$367/sqft
Days On Market60 days
Est. Mortgage$2,684/mth
Tax Amount ()-
Description
WELL MAINTAINED EXECUTIVE 1700 FT2 BUNGALOW IN TWIN BROOKS! Custom built by Gannett Homes (R2000 Home) for the current owners. Lovingly maintained offering many upgrades and features including a newer kitchen with lots of wood cabinets, island, tile backsplash & S/S appliances, large primary bedroom with ensuite boasting a jetted tub & separate stand-up shower, newer triple pane windows, ext. doors, 35 year shingles, eaves, A/C, lighting, flooring (H//W & ceramic tile), dramatic vaulted ceiling, gas F/P, stucco exterior, etc. The F/F basement (original carpet removed in Rec Room) hosts a huge rec room, large bedroom (egress compliant window), newer 3-pce bath, workshop, utility & laundry room and loads of storage (separate entrance possible for future suite). The SW facing fenced & landscaped yard offers a covered deck, large garden area & 24 x 22 ft attached garage. Fabulous Twin Brooks location just steps to highly rated school and the Ravine, with easy access to shopping, transportation and the Henday. (id:39198)
Property Details
Interior
Features
Lower level Floor
Bedroom 4
4.17 m x 3.14 mRecreation room
10.45 m x 6.2 mWorkshop
4.62 m x 3.9 mStorage
3.05 m x 2.2 mExterior
Parking
Garage spaces 4
Garage type -
Other parking spaces 0
Total parking spaces 4
Property History
 53
53

