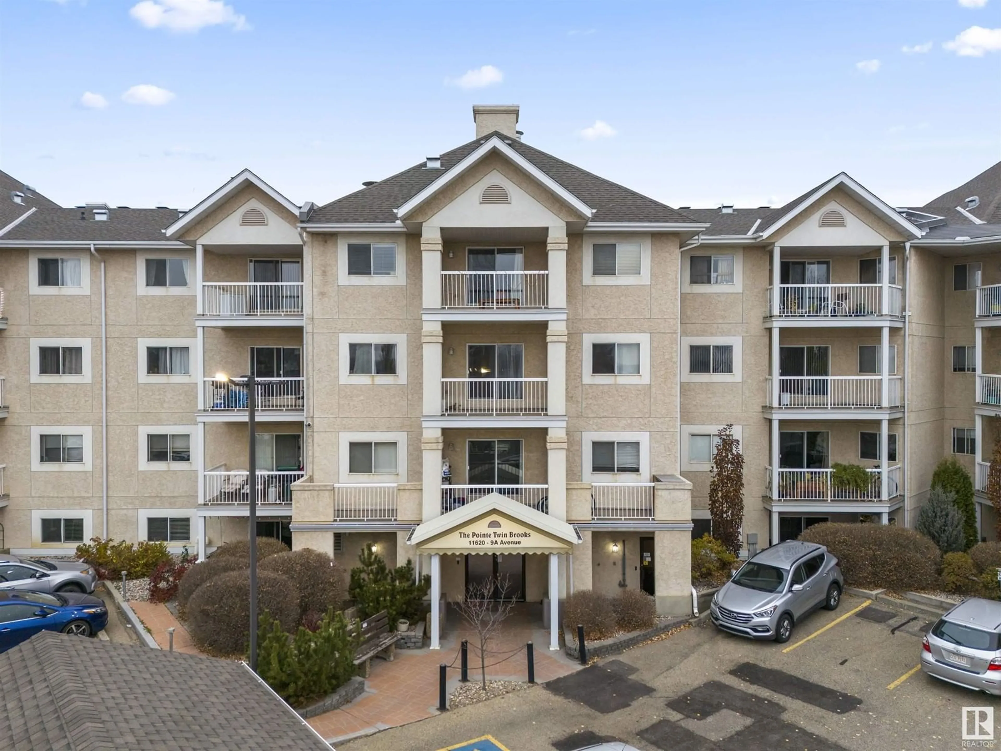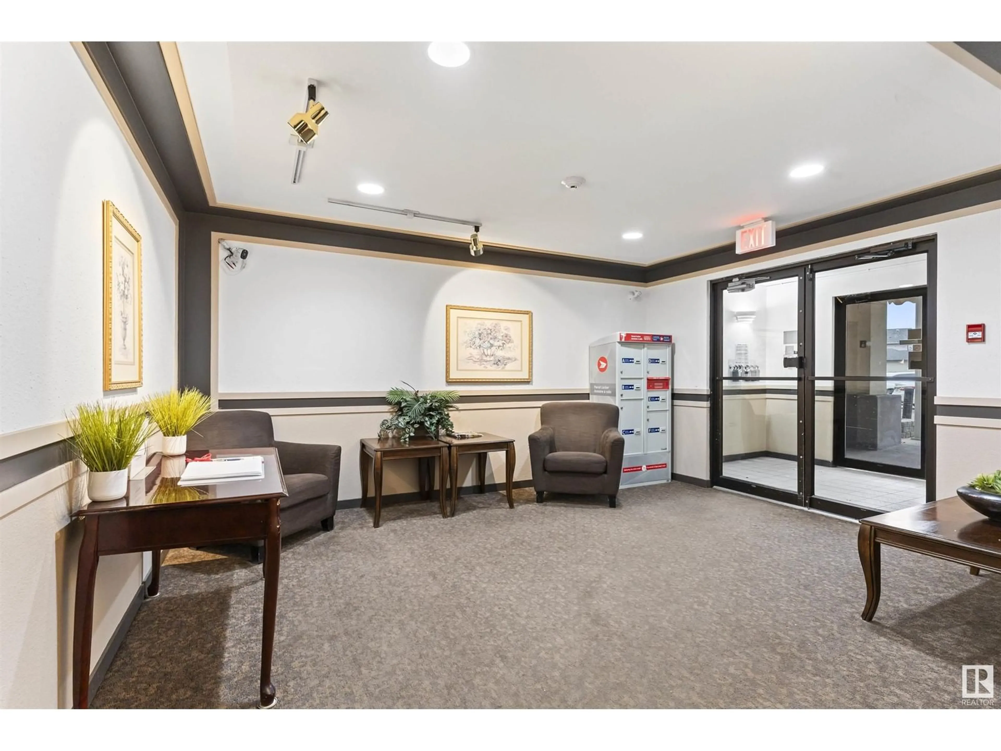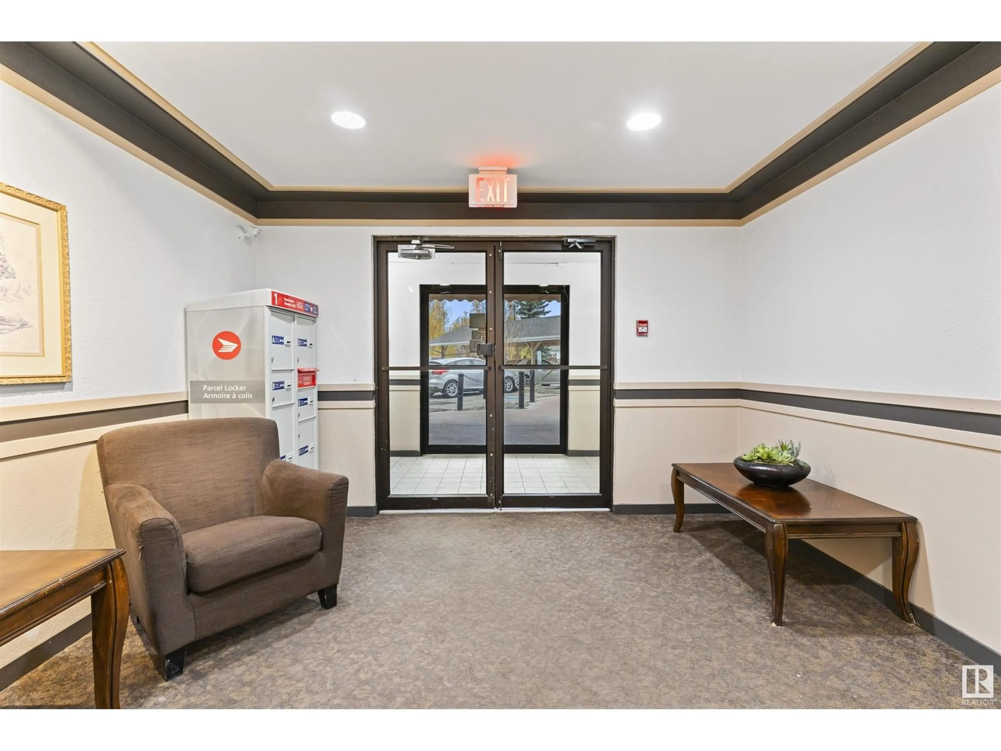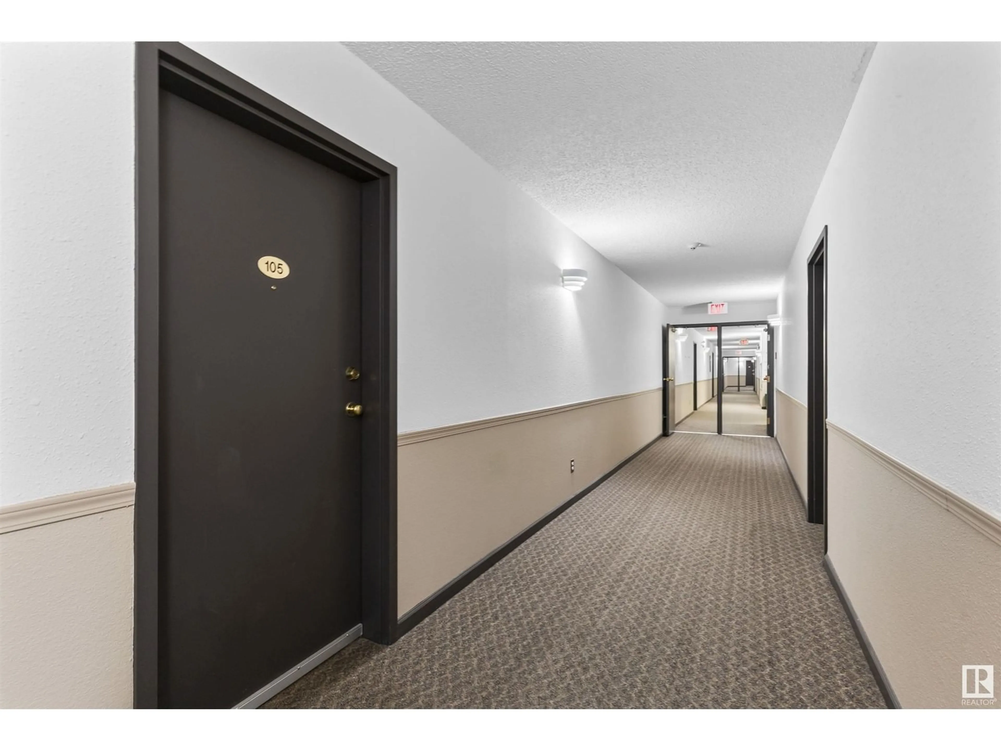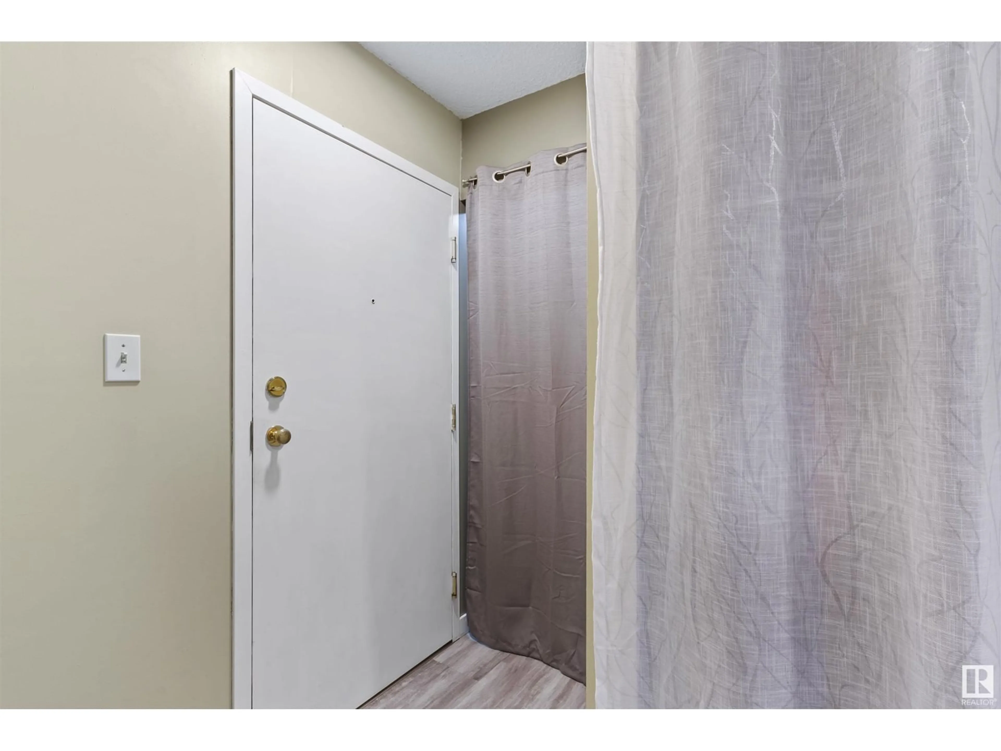#105 11620 9A AV NW, Edmonton, Alberta T0C2P0
Contact us about this property
Highlights
Estimated ValueThis is the price Wahi expects this property to sell for.
The calculation is powered by our Instant Home Value Estimate, which uses current market and property price trends to estimate your home’s value with a 90% accuracy rate.Not available
Price/Sqft$210/sqft
Est. Mortgage$751/mo
Maintenance fees$407/mo
Tax Amount ()-
Days On Market14 days
Description
Welcome to this beautifully maintained 2-bedroom, 2-bathroom condo in the sought-after Twin Brooks community! This charming home offers a spacious living room, a well-equipped kitchen with plenty of counter and cabinet space, and a cozy dining area conveniently located just off the kitchen. The expansive master bedroom features a luxurious 4-piece ensuite and ample closet space, while the second bedroom is equally generously sized. The condo has been thoughtfully updated with new flooring throughout and includes the added convenience of in-suite laundry and two full bathrooms. With ample storage and a prime location close to schools, shopping, and public transportation, this condo presents an exceptional opportunity to make it your new home. (id:39198)
Property Details
Interior
Features
Main level Floor
Living room
4.56 m x 3.75 mDining room
3.23 m x 2.26 mStorage
1.16 m x 1.52 mKitchen
2.3 m x 2.75 mCondo Details
Inclusions
Property History
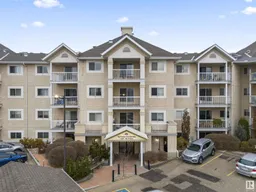 30
30
