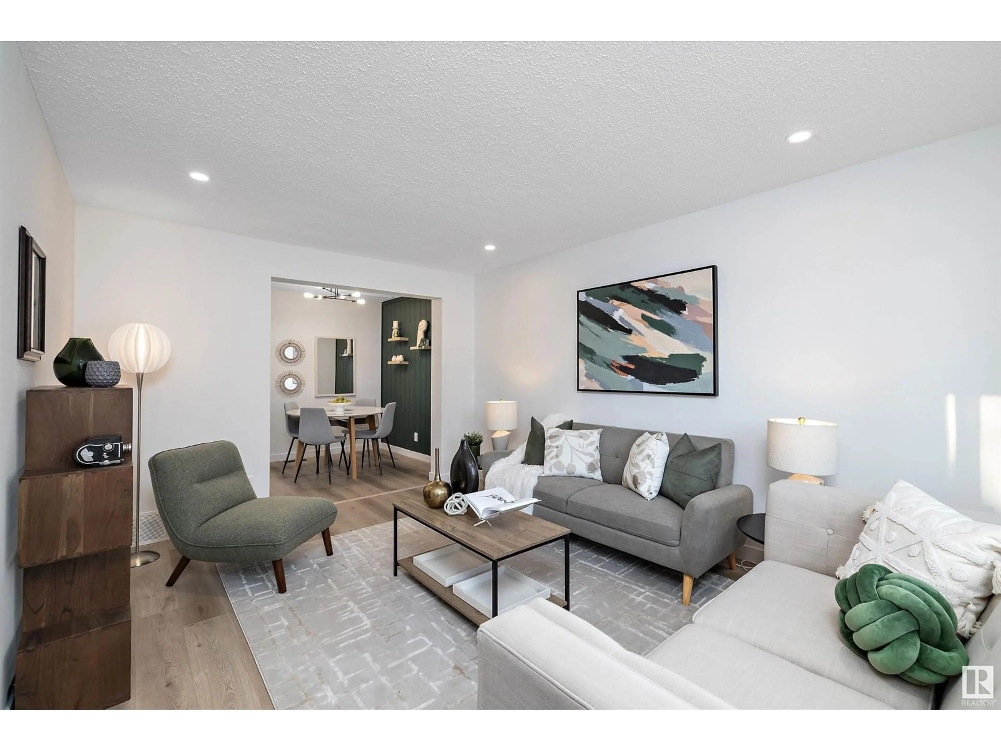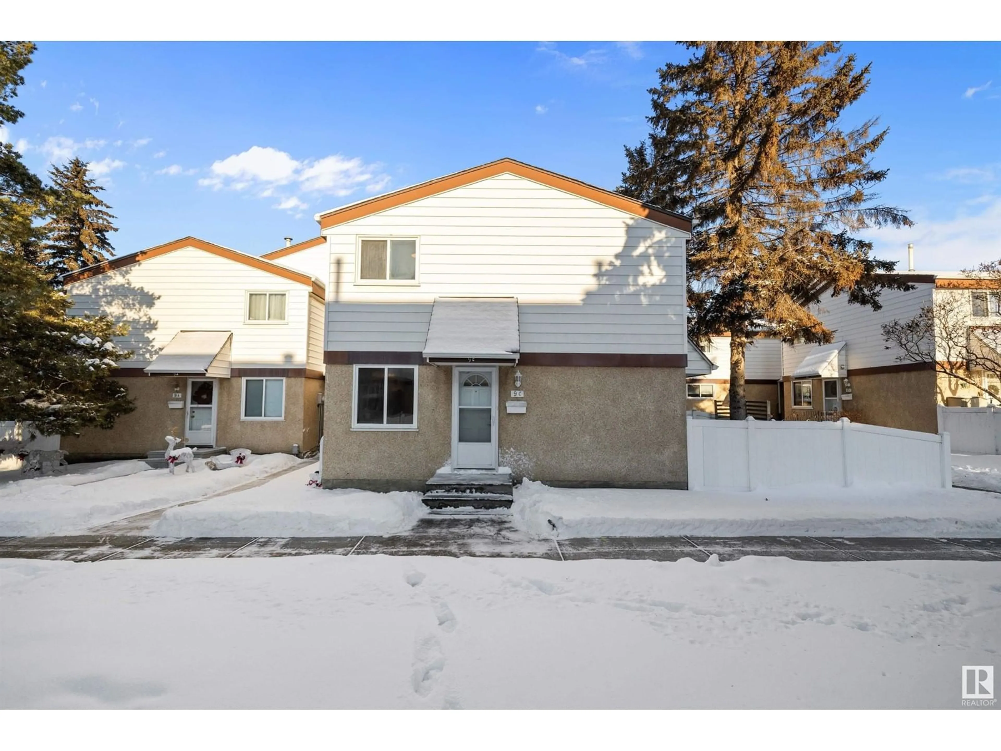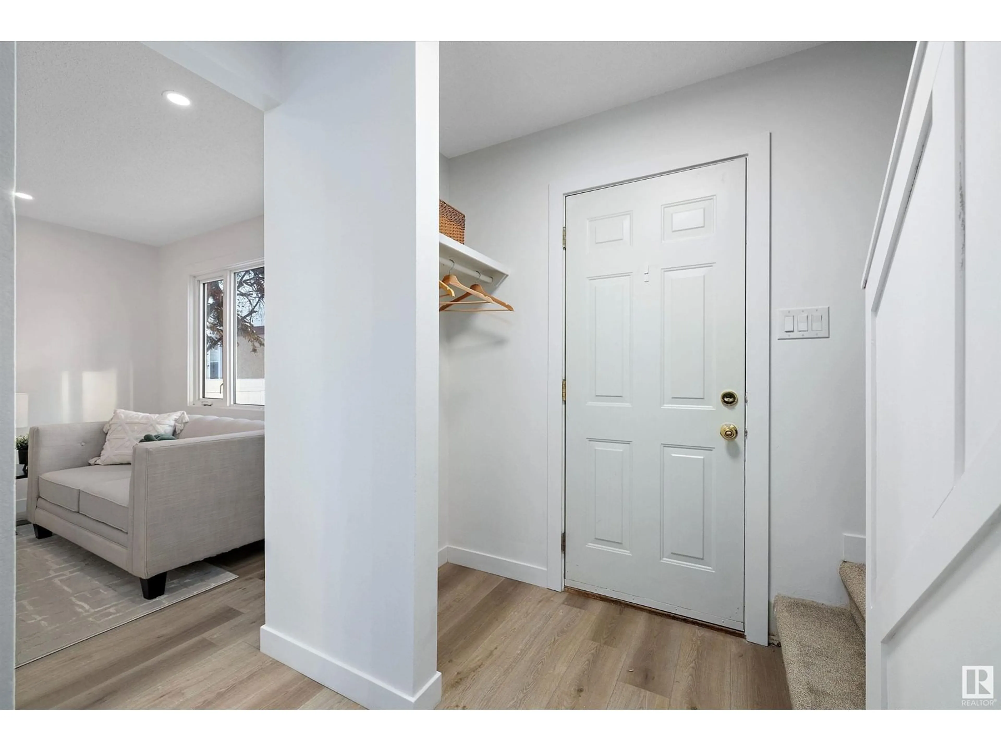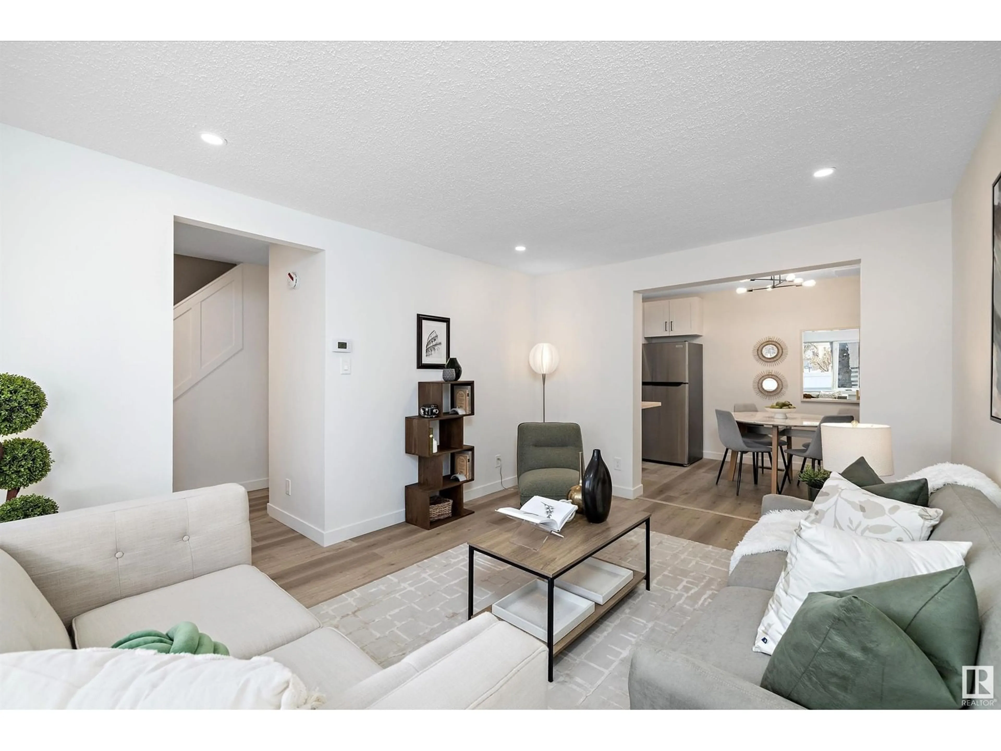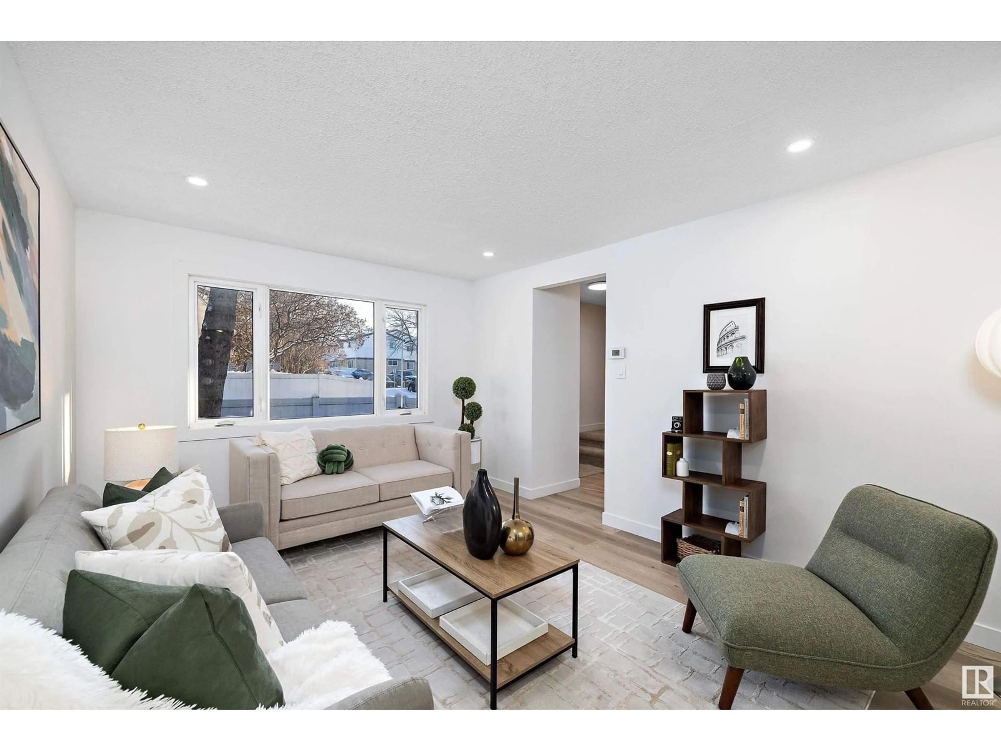9C TWIN TC NW, Edmonton, Alberta T6K1V4
Contact us about this property
Highlights
Estimated ValueThis is the price Wahi expects this property to sell for.
The calculation is powered by our Instant Home Value Estimate, which uses current market and property price trends to estimate your home’s value with a 90% accuracy rate.Not available
Price/Sqft$252/sqft
Est. Mortgage$1,181/mo
Maintenance fees$298/mo
Tax Amount ()-
Days On Market2 days
Description
Step into luxury with this fully renovated, End unit and turnkey townhome in the desirable community of Tweddle Place! This exquisite home offers sophistication at every turn with LOW CONDO FEES and impeccable design. The main floor dazzles with brand-new vinyl plank flooring, elegant shaker cabinetry featuring soft-close drawers, and undercabinet lighting that highlights the new Butcher Block Counters. A charming dining nook boasts a custom shiplap feature wall with floating shelves, while the spacious living room is perfect for entertaining under modern LED lighting. Upstairs, three generously sized bedrooms are adorned with plush new carpeting, complemented by a stunningly updated 4-piece bathroom. The fully finished basement offers a versatile den, a rec room, and a large storage/laundry space with a high-efficiency furnace. Upgraded electrical throughout. This masterpiece blends modern flair with timeless elegance! Close to all amenities and easy access to Whitemud Drive. (id:39198)
Property Details
Interior
Features
Basement Floor
Family room
4.4 m x 5.41 mDen
3.29 m x 2.18 mLaundry room
2.18 m x 3.98 mExterior
Parking
Garage spaces 1
Garage type Stall
Other parking spaces 0
Total parking spaces 1
Condo Details
Inclusions

