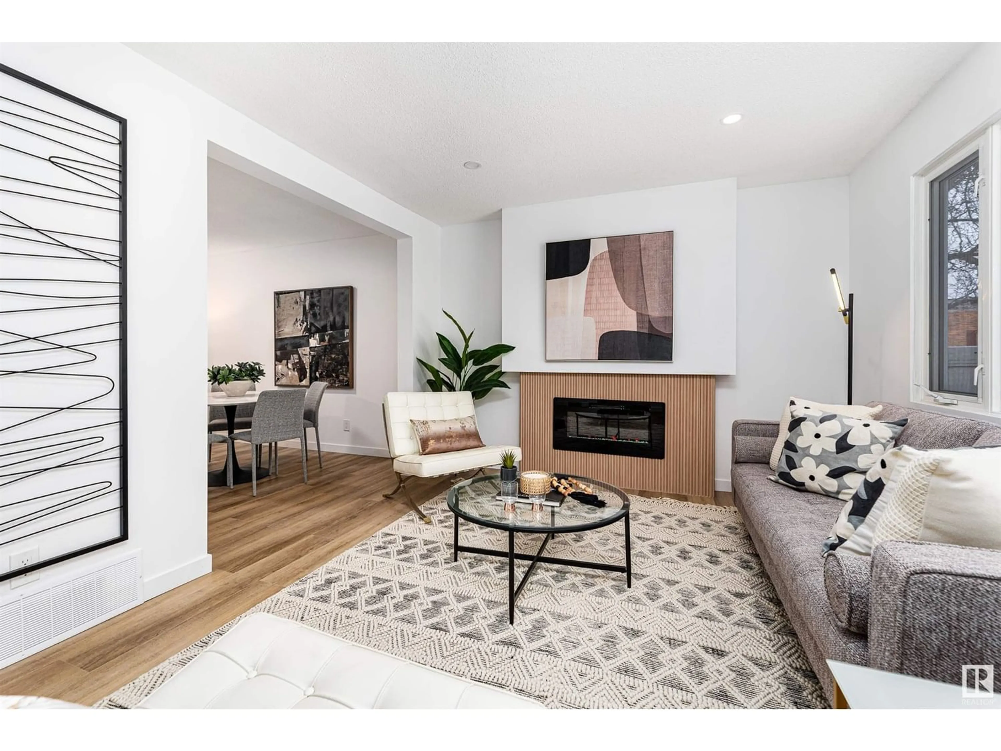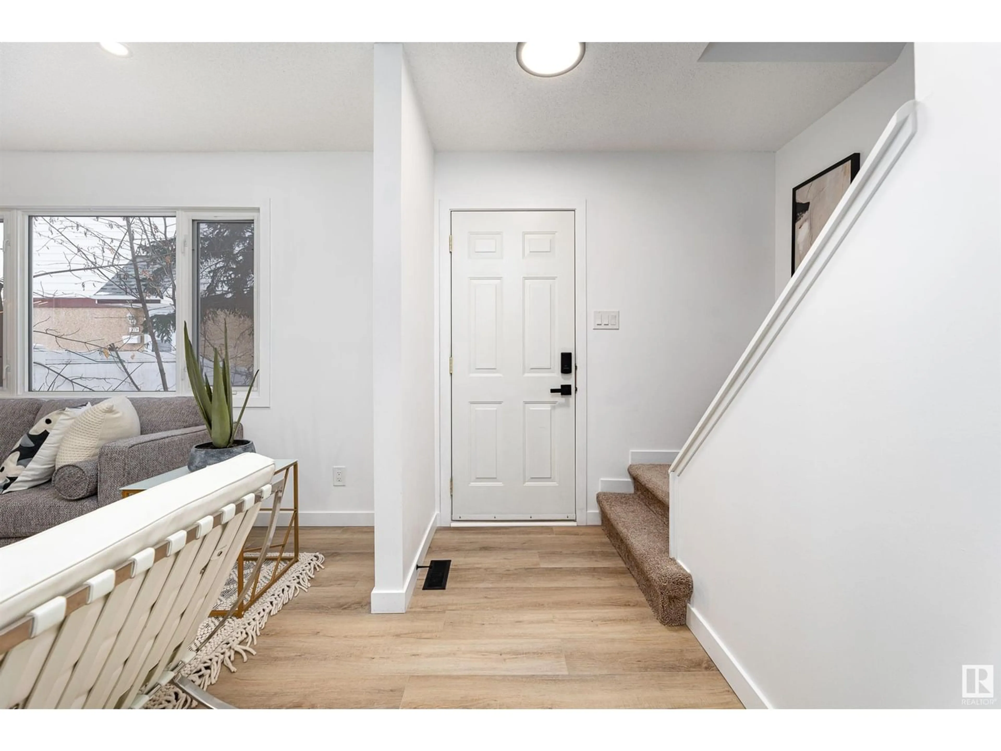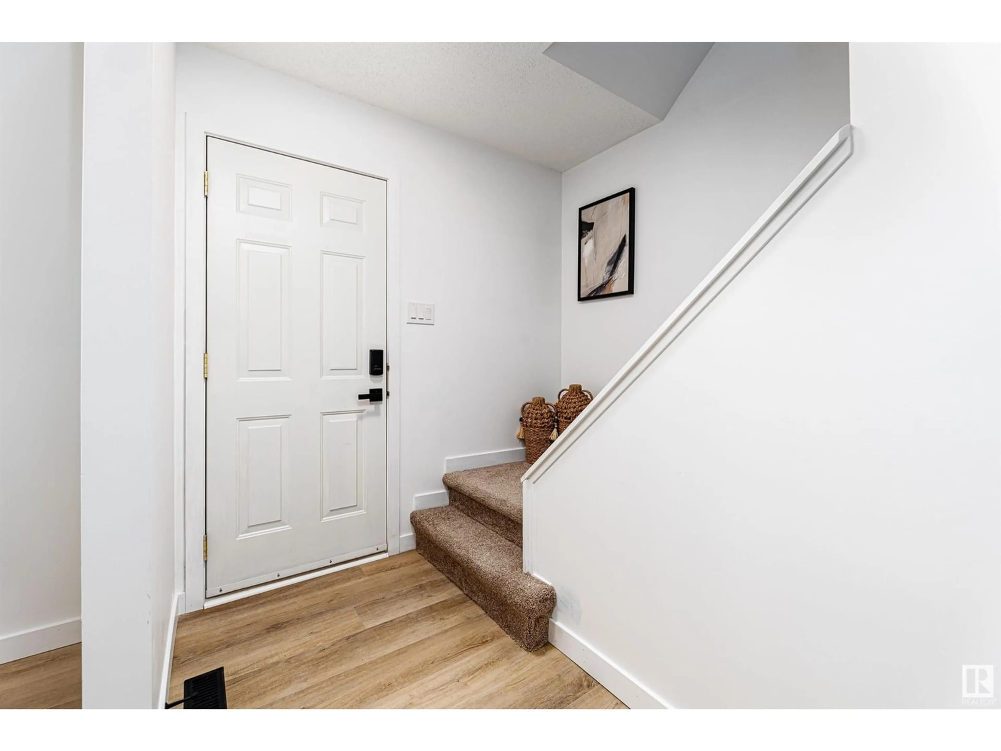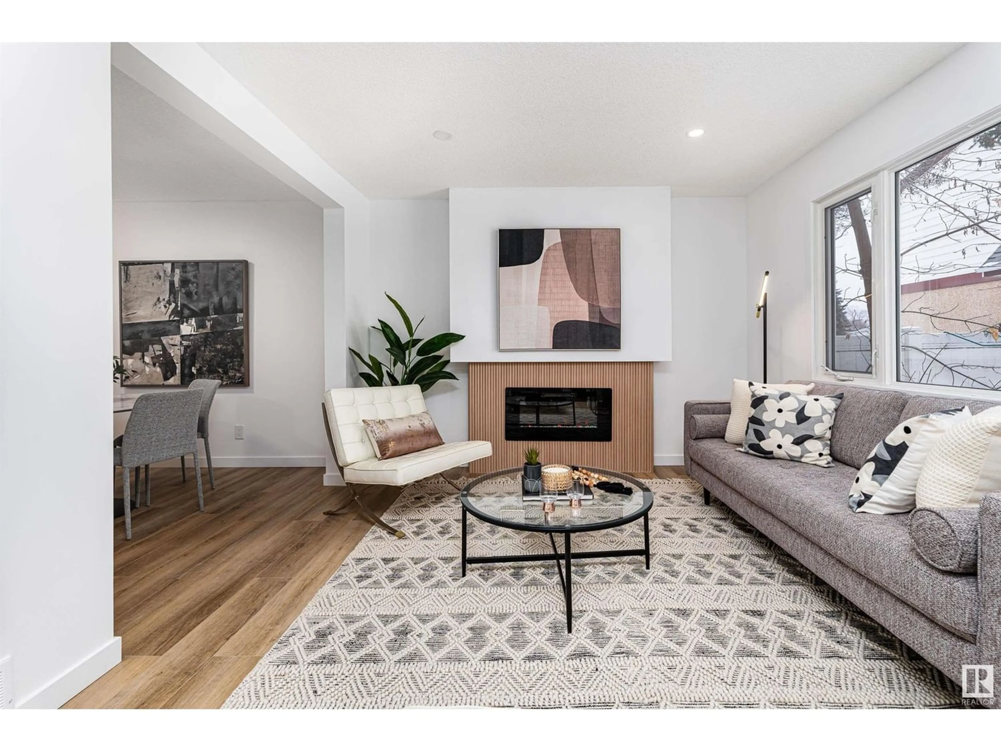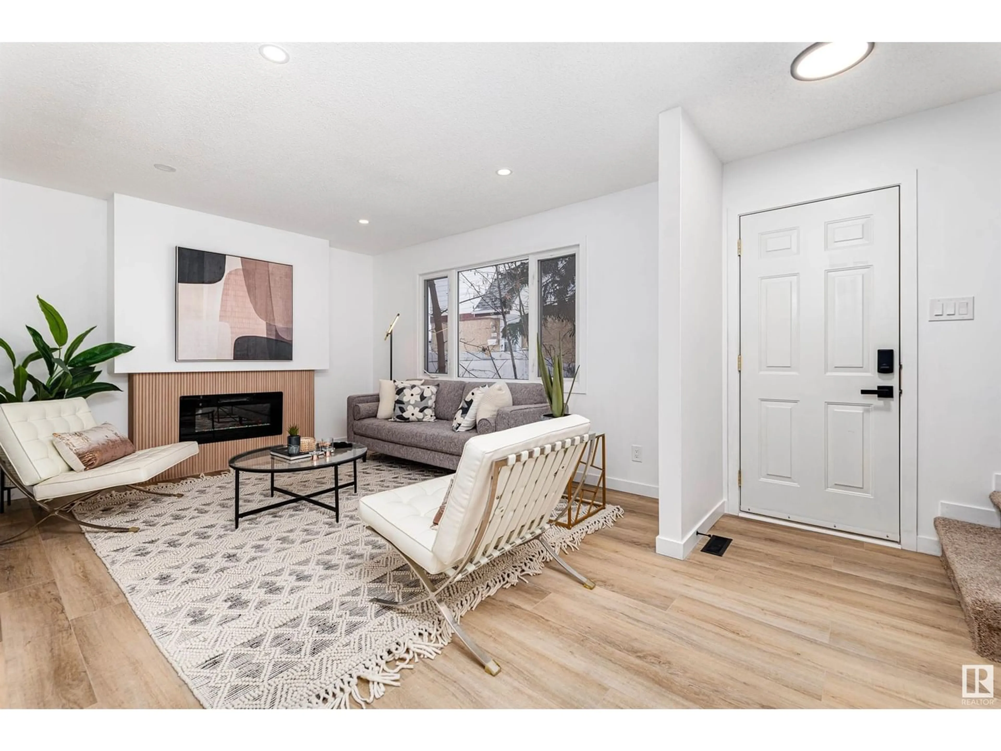9B TWIN TC NW, Edmonton, Alberta T6K1V4
Contact us about this property
Highlights
Estimated ValueThis is the price Wahi expects this property to sell for.
The calculation is powered by our Instant Home Value Estimate, which uses current market and property price trends to estimate your home’s value with a 90% accuracy rate.Not available
Price/Sqft$238/sqft
Est. Mortgage$1,030/mo
Maintenance fees$281/mo
Tax Amount ()-
Days On Market264 days
Description
Get Inspired in Tweddle Place! Professionally Renovated Townhome featuring 3 beds plus DEN and 1.5 baths and super low condo fees! Main floor features gorgeous vinyl plank flooring, a spacious living room with fireplace, CHEFS kitchen with quartz counters, new appliances, trendy backsplash and an additional pantry space. There is also a renovated bath! Upstairs is a beautiful 4-piece bath, 3 large bedrooms, and spacious master bedroom! The Fully finished basement has a large den, large family room, fireplace and a seperate laundry/utility room! Outside is a fully fenced backyard. Other highlights include upgraded lights, gorgeous tile in the bathrooms and more! Turn key, pet friendly complex and walking distance to many amenities, schools, and ease of access to the whitemud. This will not last! (id:39198)
Property Details
Interior
Features
Basement Floor
Family room
178 m x 10 mDen
85 m x 110 mCondo Details
Inclusions

