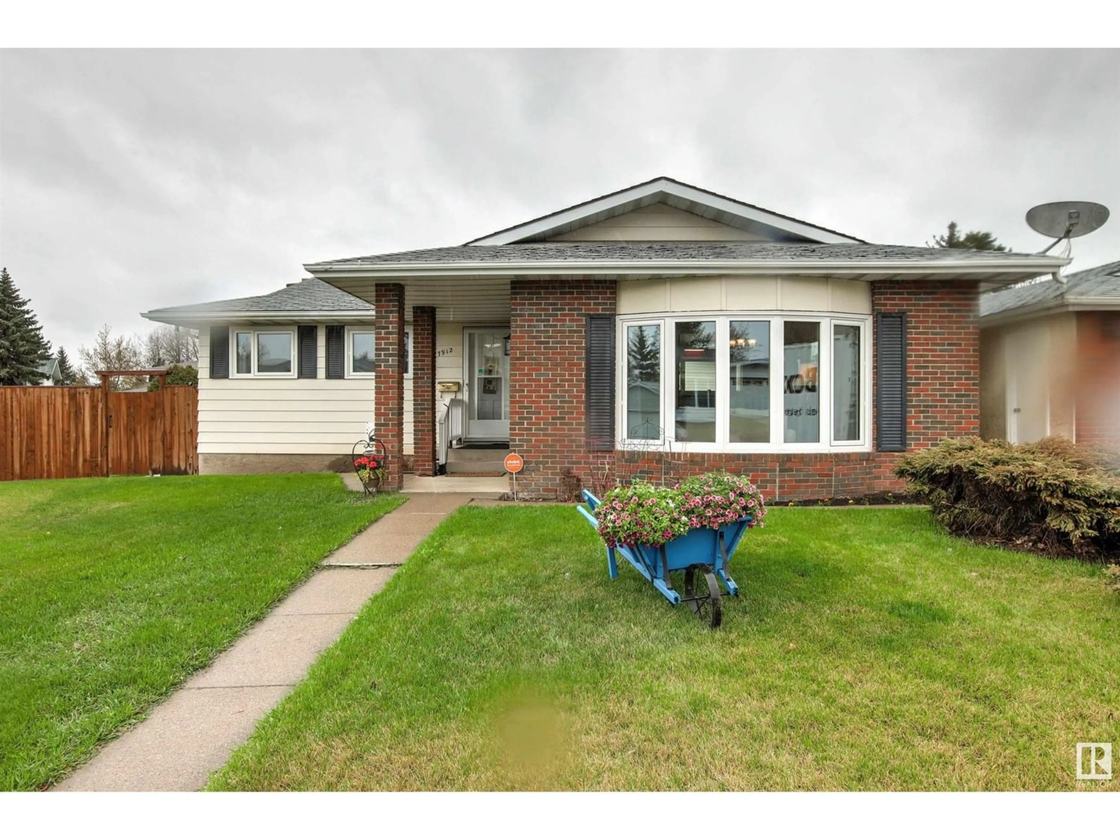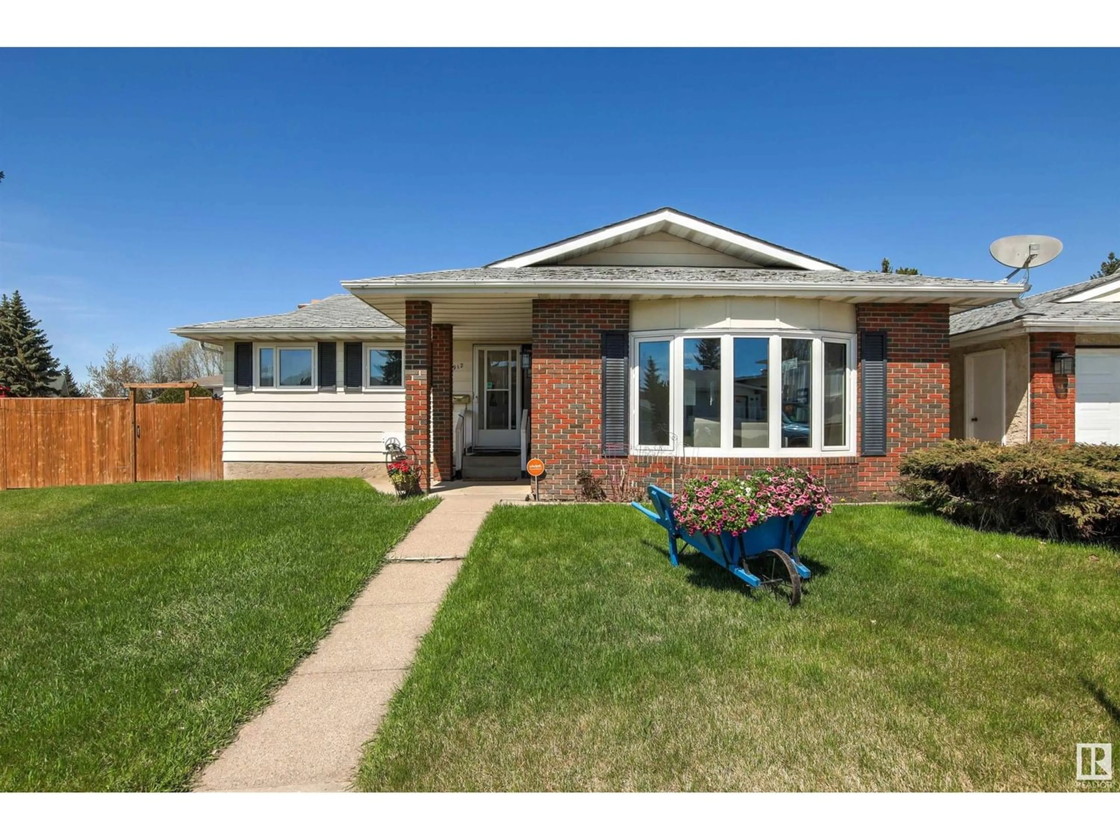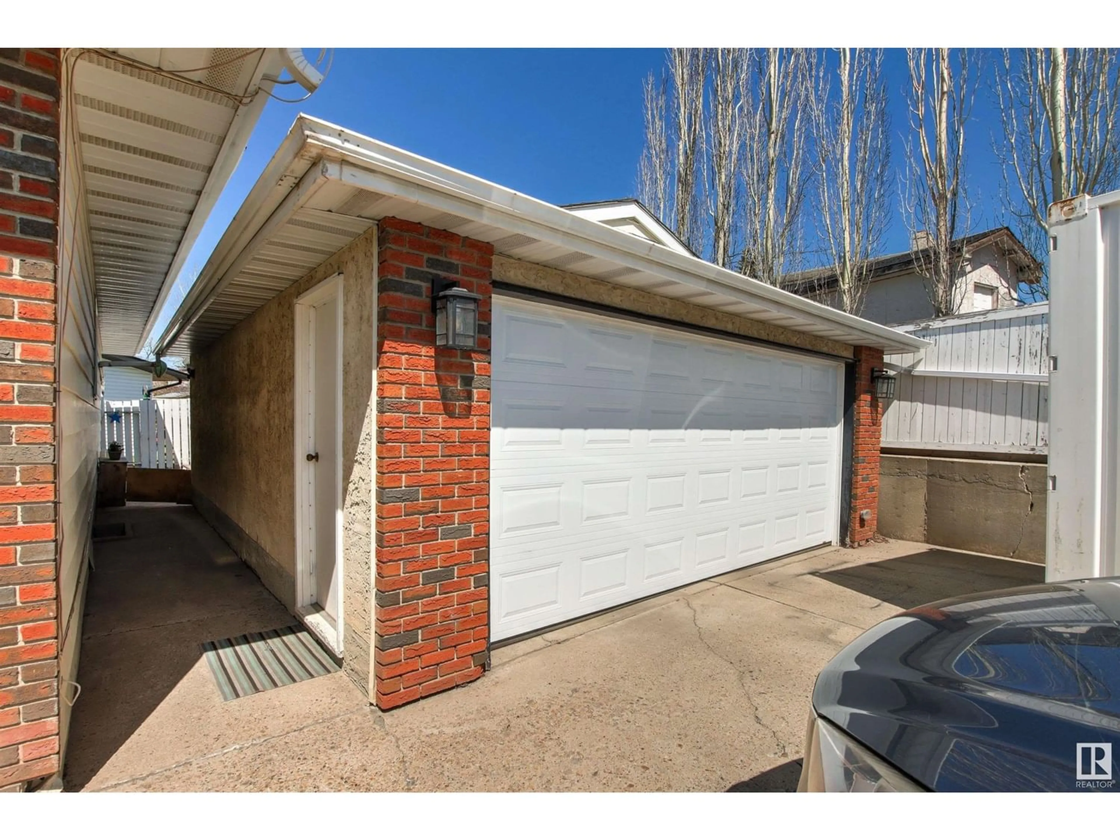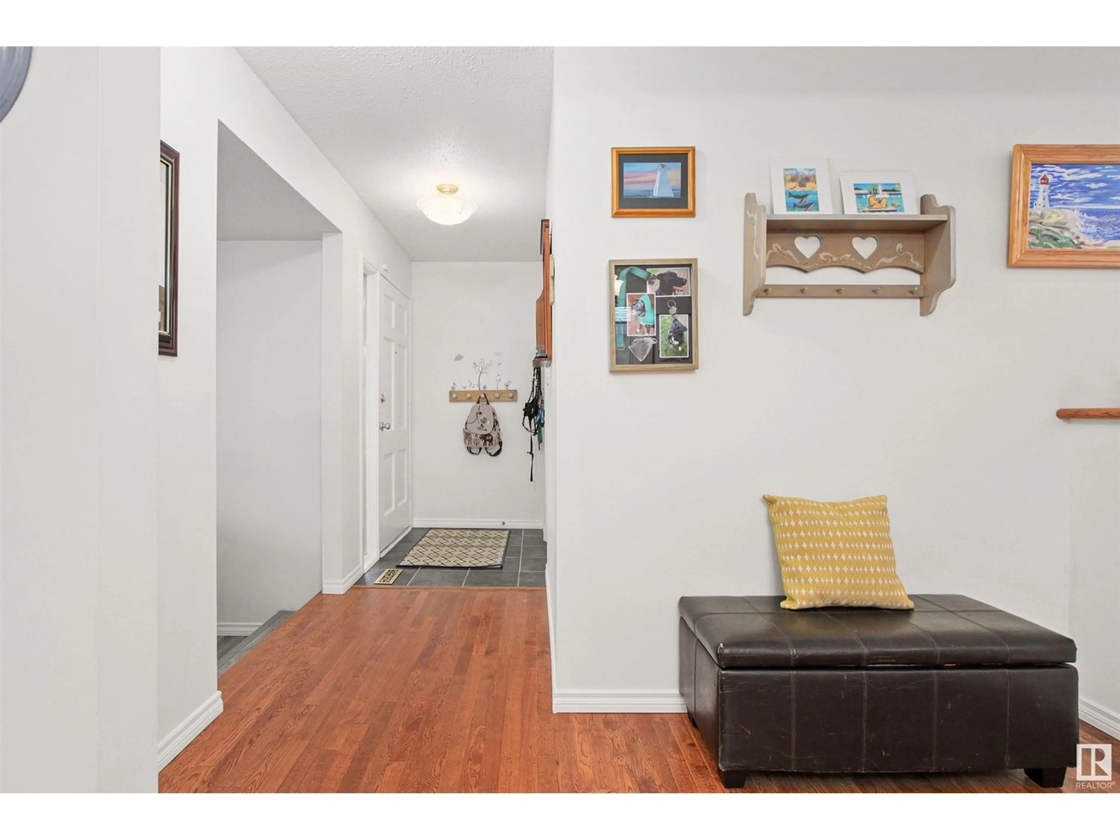7912 43A AV NW, Edmonton, Alberta T6K0Y7
Contact us about this property
Highlights
Estimated ValueThis is the price Wahi expects this property to sell for.
The calculation is powered by our Instant Home Value Estimate, which uses current market and property price trends to estimate your home’s value with a 90% accuracy rate.Not available
Price/Sqft$304/sqft
Est. Mortgage$1,761/mo
Tax Amount ()-
Days On Market228 days
Description
Welcome to Tweedle Place in Southeast Edmonton. LOVELY & SPACIOUS 1,340ft2, 3 Bedroom, 2 Bathroom, UPGRADED Bungalow with Double-Car Garage in quiet CUL-DE-SAC location. Hardwood dining area plus heated tile flooring in the BRIGHT WHITE Kitchen with loads of cupboard space. Primary Bdrm has room for a King-Sized Bed & features a handy 2pc Ensuite. 2 more bedrooms on main and a Bathroom with large Walk-in-Shower. HUGE Basement with family room plus a brick hearth & mantle fireplace. Full 3Pc Bathroom in Basement plus 2 rooms including storage space & a Den/flex room. UPGRADES INCLUDE FANTASTIC NEW Energy-Efficient TRIPLE PANE WINDOWS ($13K 20), NEW LENNOX HIGH-EFFICIENCY FURNACE & 50 GAL HOT-WATER TANK ($14K 23), Carpet & LVPlank ($6K 19), Fence ($4K 20), NEW 100AMP ELECTRICAL PANEL ($2.5K 20), Upgraded Bathroom Tiles, Taps & Toilets ($2.4K 23). AWESOME OVER-SIZED DOUBLE CAR Garage with BONUS 16x8 SHOP AREA & drive-pad with room for 4 cars! Home also has central vacuum system AND CENTRAL A/C! (id:39198)
Property Details
Interior
Features
Basement Floor
Family room
6.54 m x 7.5 mDen
2.92 m x 3.91 mExterior
Parking
Garage spaces 6
Garage type Detached Garage
Other parking spaces 0
Total parking spaces 6




