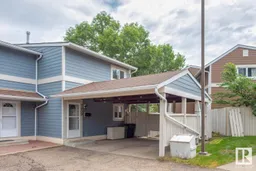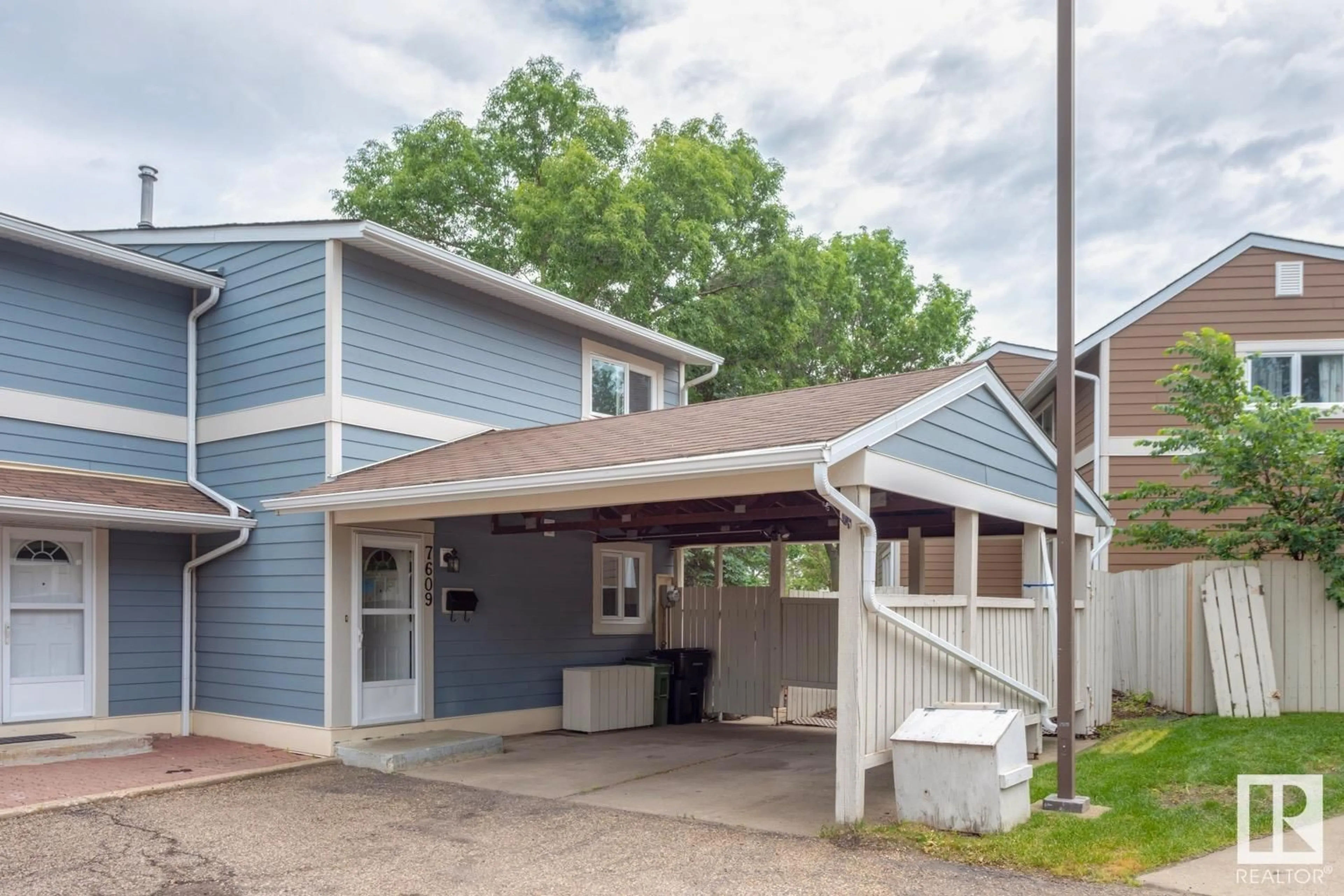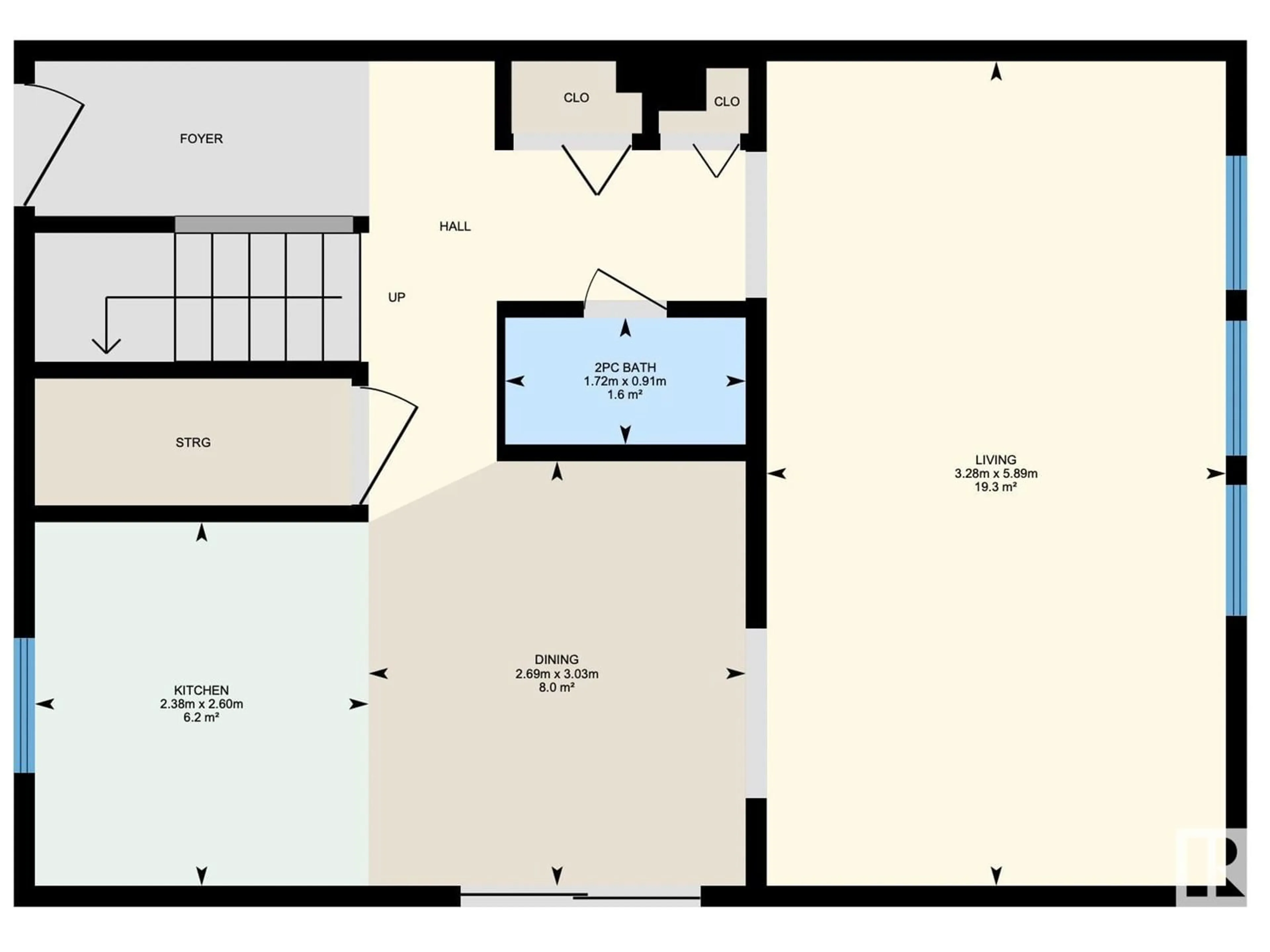7609 40 AV NW, Edmonton, Alberta T6K1R5
Contact us about this property
Highlights
Estimated ValueThis is the price Wahi expects this property to sell for.
The calculation is powered by our Instant Home Value Estimate, which uses current market and property price trends to estimate your home’s value with a 90% accuracy rate.Not available
Price/Sqft$193/sqft
Days On Market14 days
Est. Mortgage$974/mth
Maintenance fees$467/mth
Tax Amount ()-
Description
END UNIT * FRESHLY PAINTED * UPGRADED FLOORING THROUGHOUT * You'll love this meticulously maintained 1,172 sq.ft, 3 bedroom property close to transit, schools and shopping in Tweddle Place. The main floor is bright and spacious with East/South facing windows (all replaced 2014) and with new laminate throughout. The U-shaped kitchen has a dedicated dining space and access through the sliding doors to the sunny South-facing yard - perfect for Summer entertaining. A 2PC powder room completes this main floor. Upstairs are 3 large bedrooms, all with hard-surface flooring. The 4PC bathroom features a large walk-in storage closet and updated Bath Fitter shower/bathtub combo. The basement awaits your personal touch and houses the washer & dryer (both upgraded in 2015) and plenty of storage. Other updates include: FURNACE (2020) & HOT WATER TANK (2014). New Hardie Board siding and windows give the development a fresh look. A double, attached carport make this the perfect first home or investment property. (id:39198)
Property Details
Interior
Features
Main level Floor
Living room
5.89 m x 3.28 mDining room
3.03 m x 2.69 mKitchen
2.6 m x 2.38 mExterior
Parking
Garage spaces 2
Garage type -
Other parking spaces 0
Total parking spaces 2
Condo Details
Amenities
Vinyl Windows
Inclusions
Property History
 29
29

