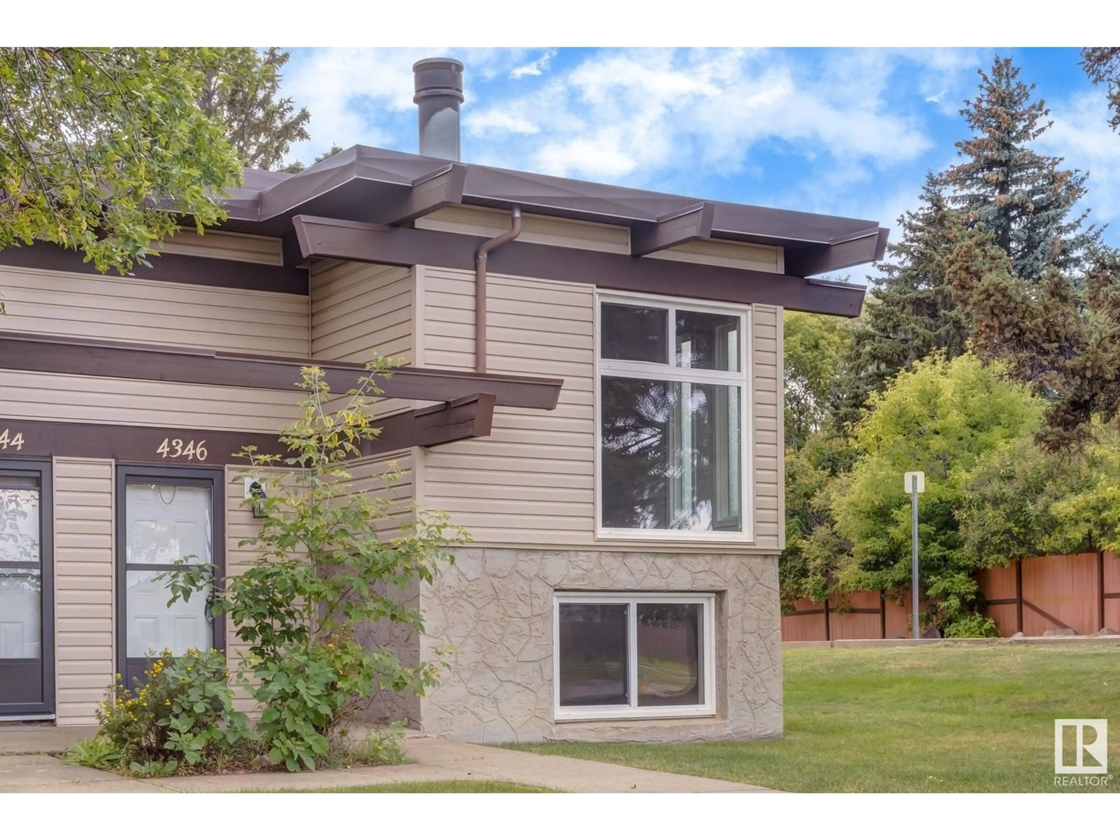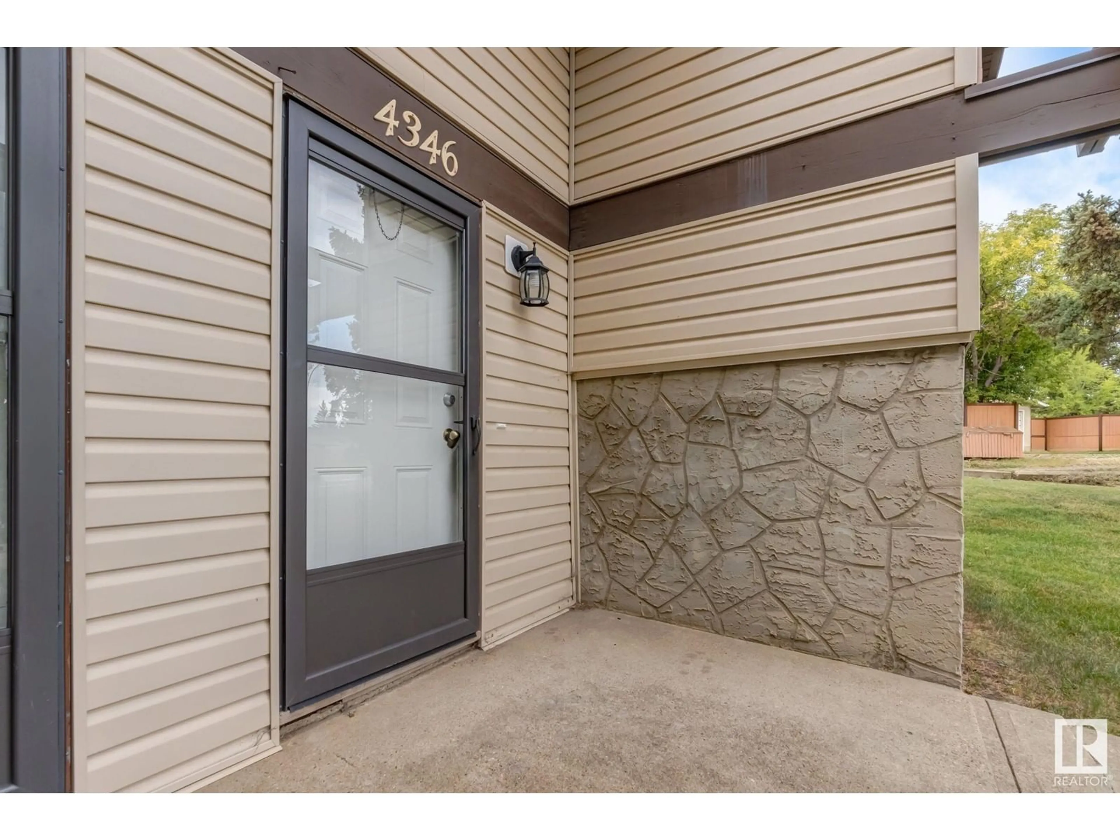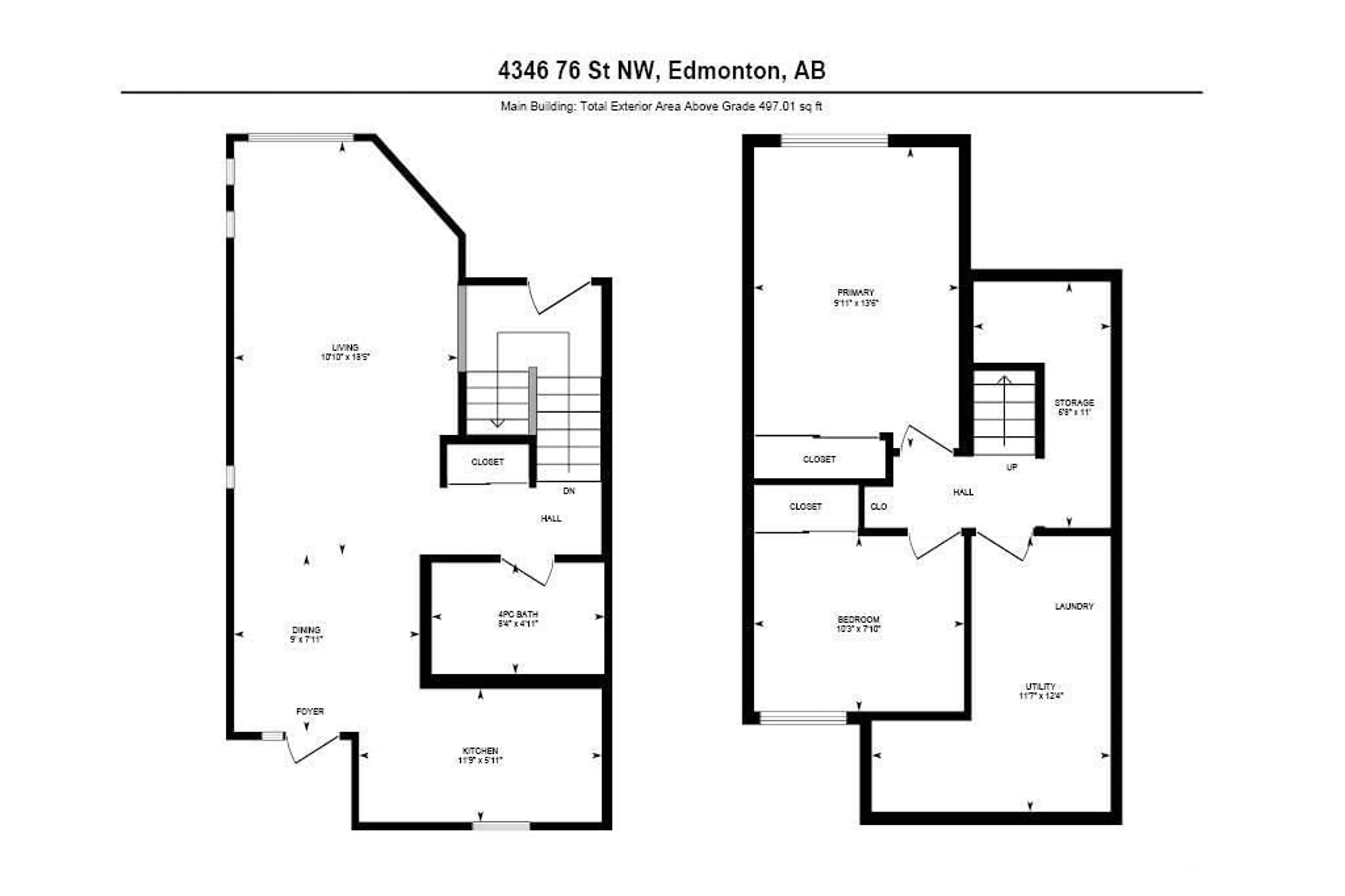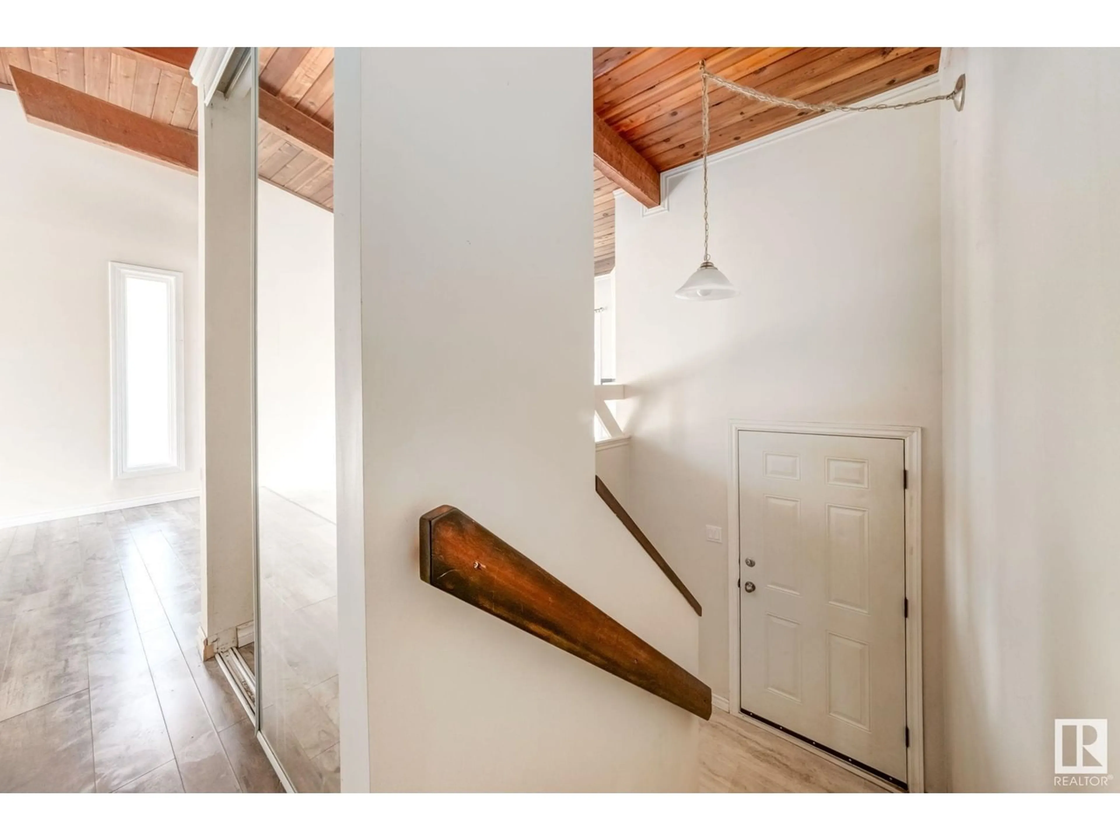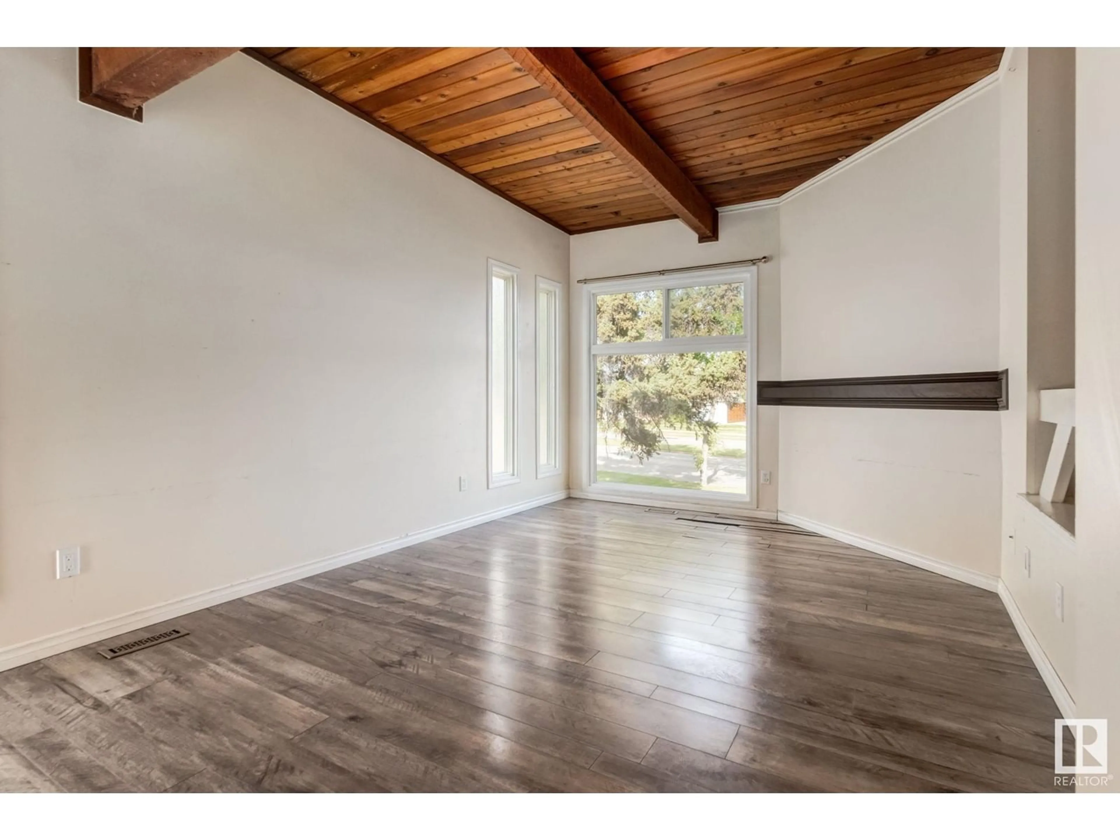4346 76 ST NW NW, Edmonton, Alberta T6K1V3
Contact us about this property
Highlights
Estimated ValueThis is the price Wahi expects this property to sell for.
The calculation is powered by our Instant Home Value Estimate, which uses current market and property price trends to estimate your home’s value with a 90% accuracy rate.Not available
Price/Sqft$301/sqft
Est. Mortgage$644/mo
Maintenance fees$390/mo
Tax Amount ()-
Days On Market109 days
Description
Wonderful opportunity for first time buyers or revenue investors! This bi-level half duplex gives great living space and has some thoughtful features. Freshly painted, new upper flooring and new HWT highlight recent upgrades. Entryway is a nice size and leads you up to the bright living area featuring the natural open beam ceiling. Dining and kitchen are convenient as well for a functional space. Back door to the property leads to your back deck which is lovely for BBQs and enjoying the outside space. Lower floor features 2 large bedrooms, laundry room, and plenty of storage space. You'll appreciate the low maintenance flooring throughout this home. Located close to the assigned parking, public transportation, and shopping! (id:39198)
Property Details
Interior
Features
Lower level Floor
Primary Bedroom
3.04 m x 4.12 mBedroom 2
3.11 m x 2.39 mUtility room
Storage
2 m x 3.36 mCondo Details
Inclusions

