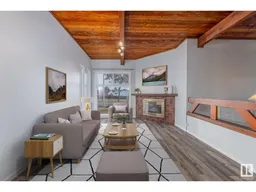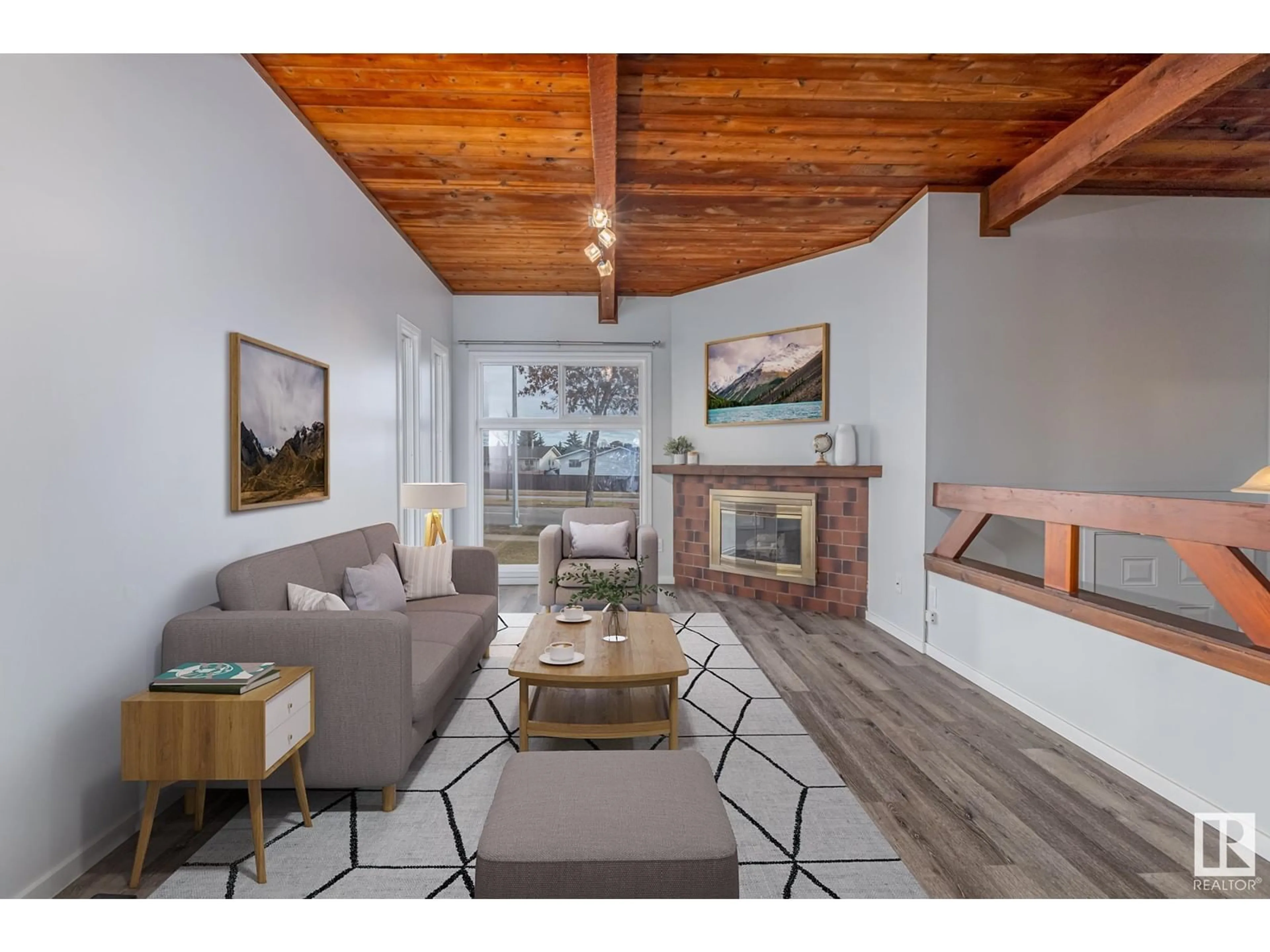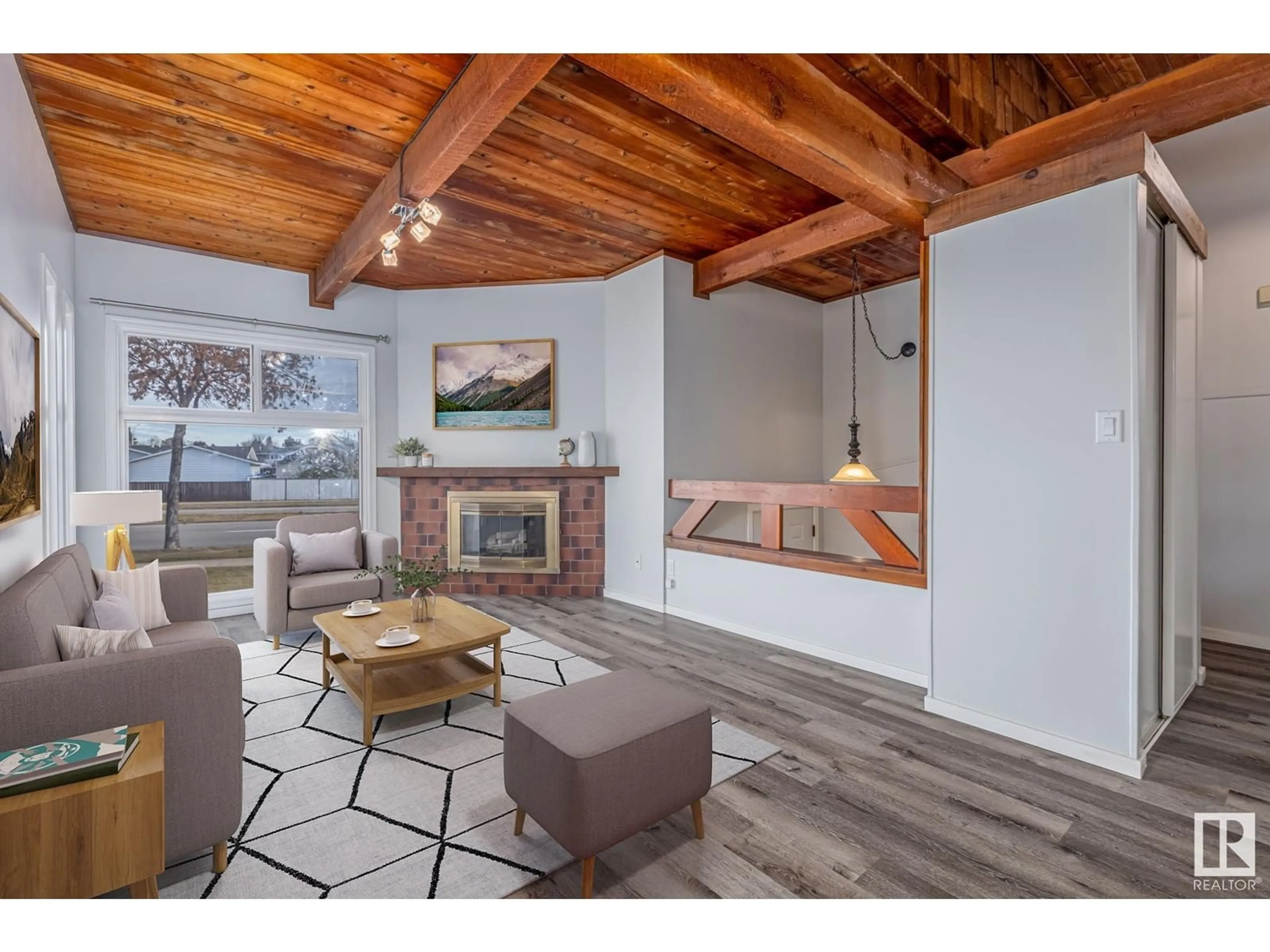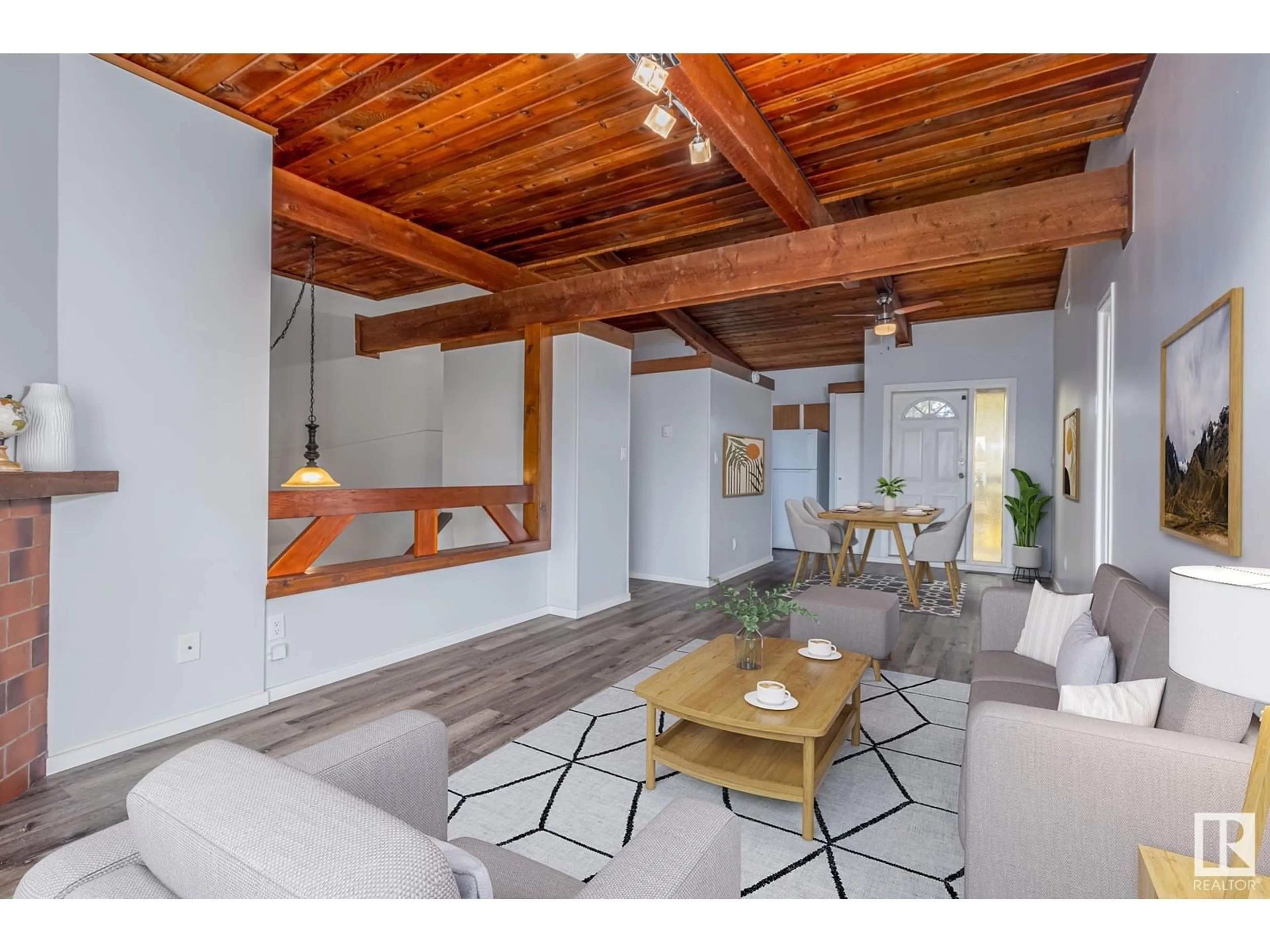4334 76 ST NW, Edmonton, Alberta T6K1V3
Contact us about this property
Highlights
Estimated ValueThis is the price Wahi expects this property to sell for.
The calculation is powered by our Instant Home Value Estimate, which uses current market and property price trends to estimate your home’s value with a 90% accuracy rate.Not available
Price/Sqft$300/sqft
Est. Mortgage$623/mo
Maintenance fees$390/mo
Tax Amount ()-
Days On Market11 days
Description
Welcome home to this RENOVATED & cozy 2 bedroom & 1.5 bathroom bilevel townhouse ideally situated in Tweddle Place. An affordable buy, perfect for investors & first-time homebuyers, you are conveniently located close to schools, public transit, shopping & major access routes. Recent upgrades include NEW FLOORING throughout, freshly painted, interior doors, updated 4pc bath, recently installed 2pc bath, lights fixtures & a few newer appliances. The main floor features captivating vaulted ceilings with charming exposed cedar beams with a chalet-like feel & a open concept floor plan with a spacious bright living room with a fireplace which flows nicely into the dining space & kitchen with access to your back deck overlooking green space. Rounding off the main floor is a 4pc bath. Downstairs is 2 good size bedrooms with BRAND NEW CARPET, laundry, storage & a 2pc bath. The complex has undergone a number of updates including windows, siding, roof & doors! *Photos virtually staged* (id:39198)
Property Details
Interior
Features
Lower level Floor
Primary Bedroom
4.1 m x 3.02 mBedroom 2
3.1 m x 3.53 mCondo Details
Amenities
Vinyl Windows
Inclusions
Property History
 24
24


