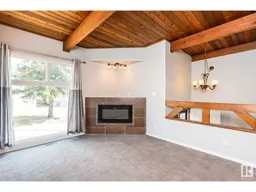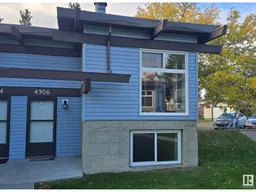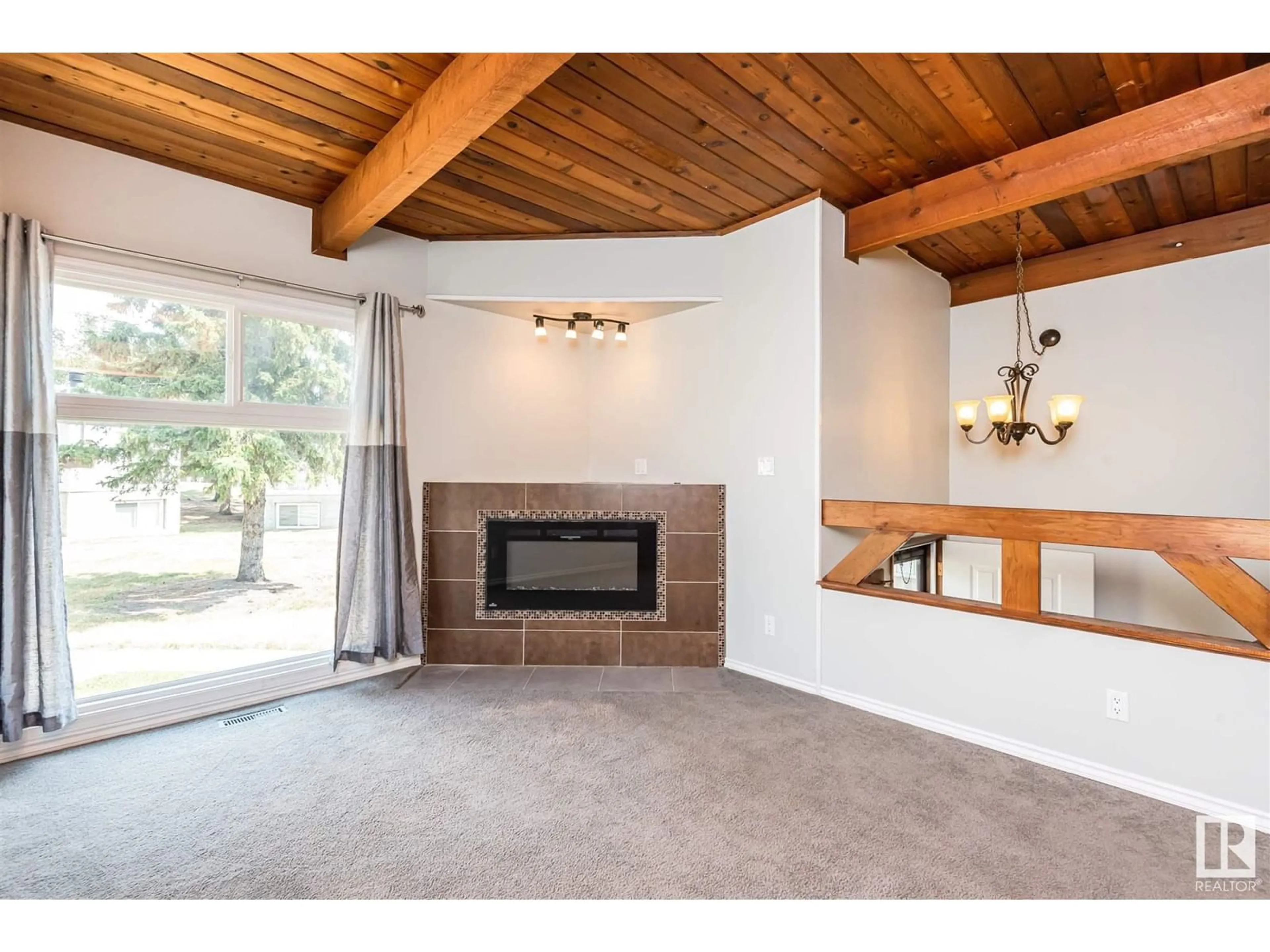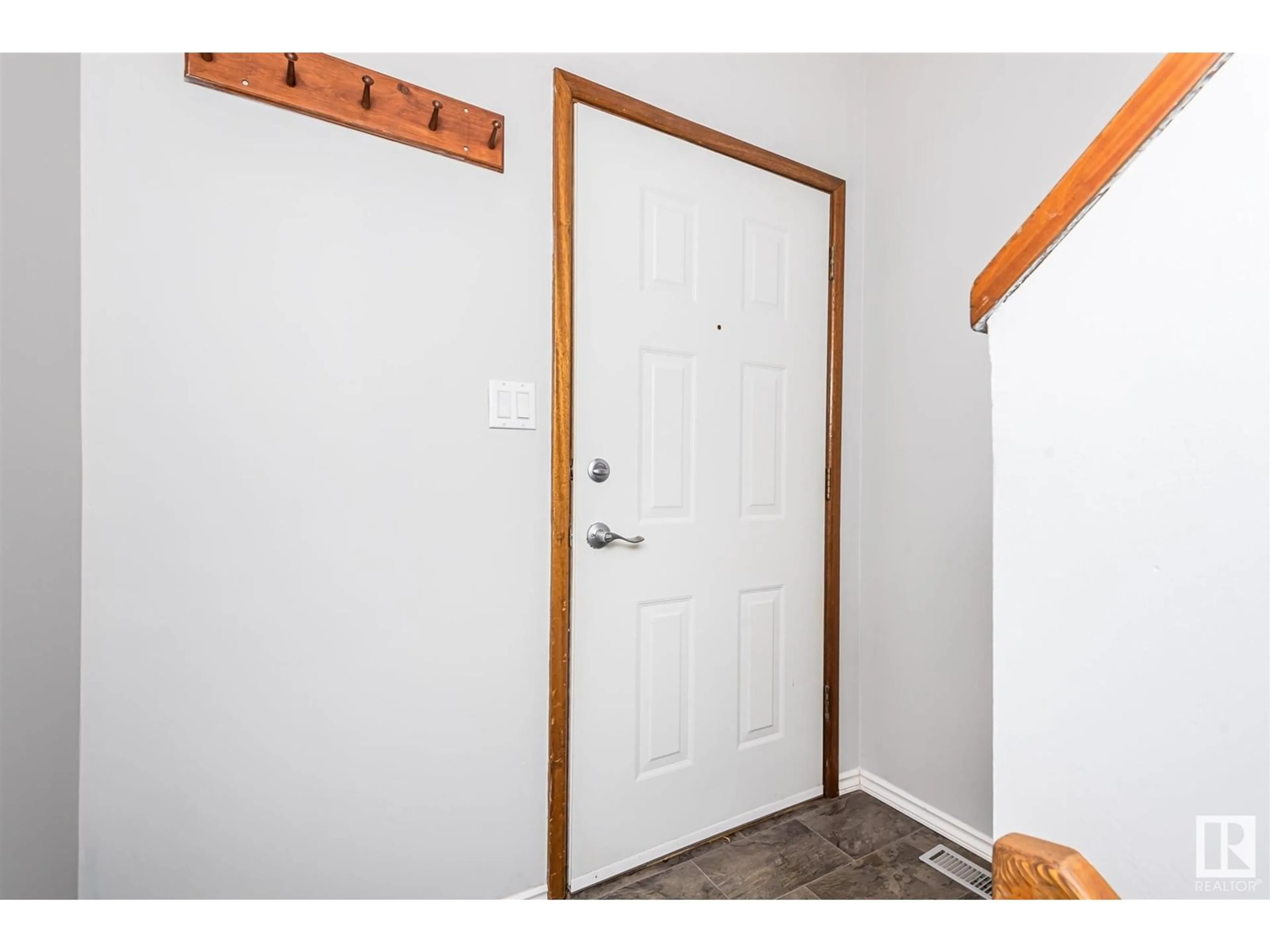4306 76 ST NW, Edmonton, Alberta T6K1V3
Contact us about this property
Highlights
Estimated ValueThis is the price Wahi expects this property to sell for.
The calculation is powered by our Instant Home Value Estimate, which uses current market and property price trends to estimate your home’s value with a 90% accuracy rate.Not available
Price/Sqft$306/sqft
Est. Mortgage$640/mo
Maintenance fees$390/mo
Tax Amount ()-
Days On Market14 days
Description
Welcome to this lovely half duplex-style condo in Millbourne Gardens. Well situated only minutes from Millgate transit center and a 30-minute commute to just about anywhere in the city. This home features over 900 sq. ft. of living space, complete with 2 bedrooms, 1 full bathroom, and an open concept living area. Exposed cedar beams, newer flooring, a newer kitchen, a newer bathroom, a fireplace, and a newer high-efficiency furnace are just a few of the many features. The complex has many upgrades as well, including newer windows, doors, and most recently, all new siding! (id:39198)
Property Details
Interior
Features
Basement Floor
Primary Bedroom
3.04 m x 4.1 mBedroom 2
3.07 m x 2.39 mExterior
Parking
Garage spaces 1
Garage type Stall
Other parking spaces 0
Total parking spaces 1
Condo Details
Inclusions
Property History
 30
30 28
28


