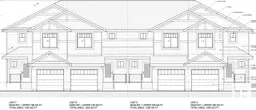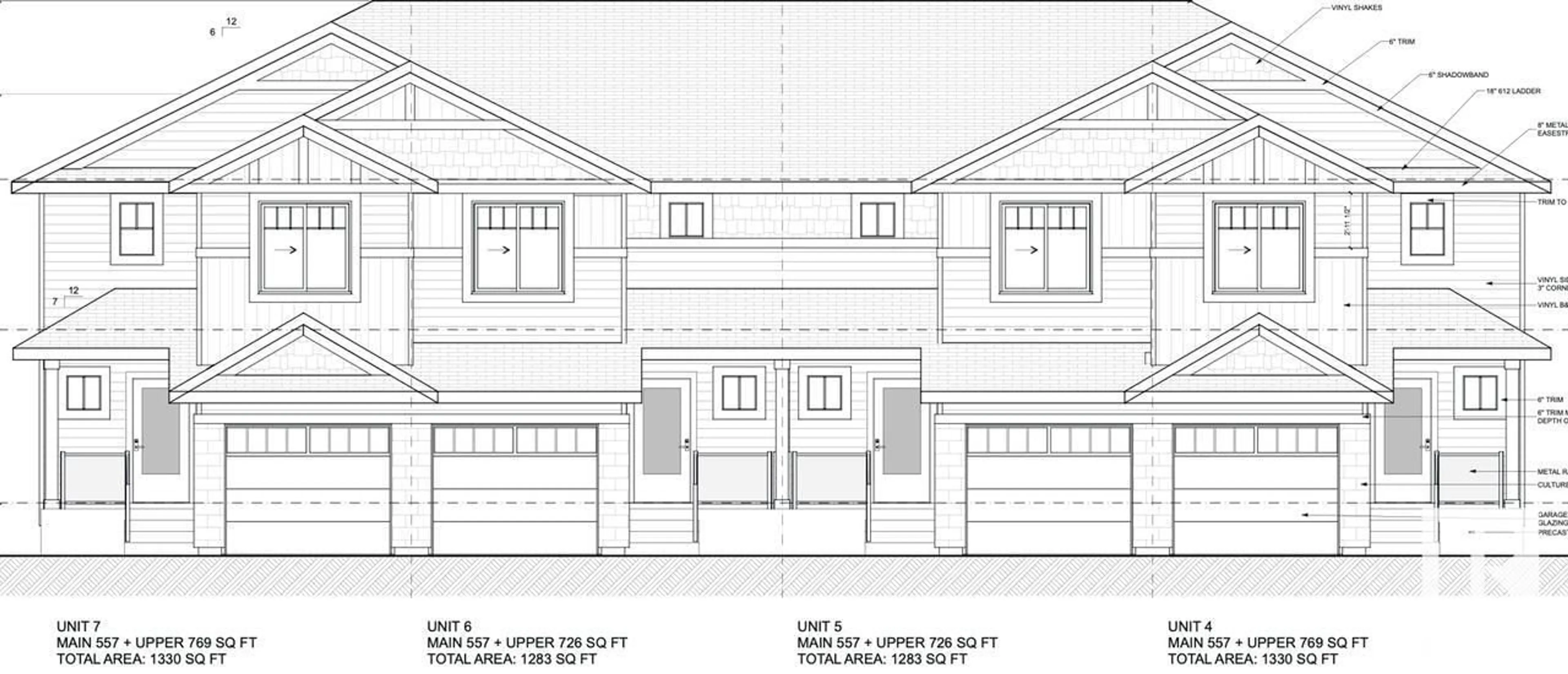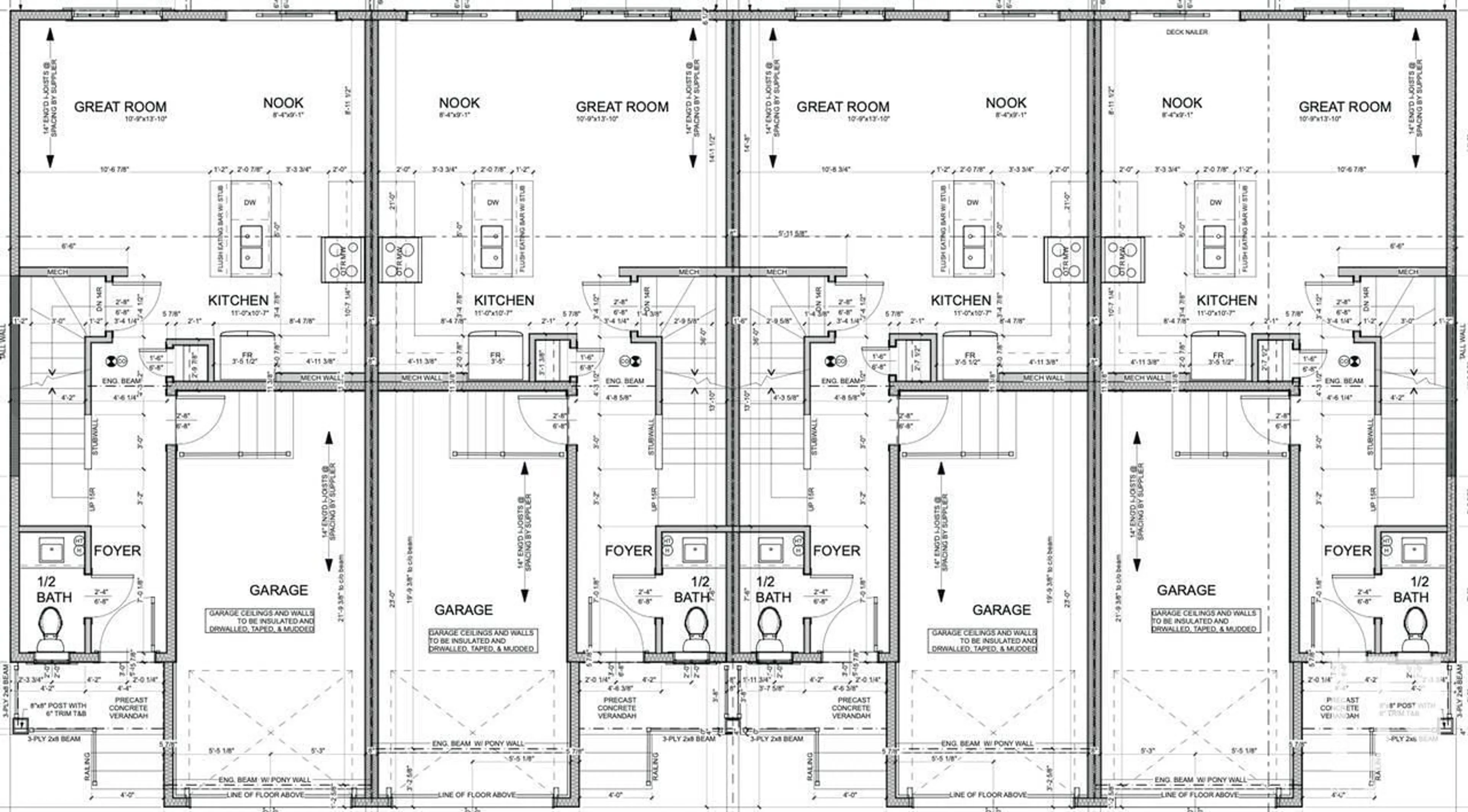#6 13139 205 ST NW, Edmonton, Alberta T5S0N1
Contact us about this property
Highlights
Estimated ValueThis is the price Wahi expects this property to sell for.
The calculation is powered by our Instant Home Value Estimate, which uses current market and property price trends to estimate your home’s value with a 90% accuracy rate.Not available
Price/Sqft$257/sqft
Days On Market35 days
Est. Mortgage$1,417/mth
Maintenance fees$180/mth
Tax Amount ()-
Description
SPRING 2025 POSSESSION. BACKING A WALKING PATH. Welcome to Skylark 87 located just minutes south of St. Albert. Trumpeter on Big Lake is taking flight with over 300 acres of rolling hills, mature woodlands and natural wetlands. Trumpeter is home to a wide variety of wildlife, over 220 bird species, and now you can make this exceptional location your home too. This exceptional 2 storey townhome features quality finishing throughout including quartz counter tops, vinyl plank flooring, ceramic tile backsplash, ceramic tile floors, stainless appliances, and so much more. The open concept main floor has a cozy kitchen with peninsula island overlooking the dining room, and stylish living room. The upper floor features a generous master w/walk in closet and 4 piece ensuite, 2 additional bedrooms, & the laundry room. Enjoy summer days on your rear decK. All of this value just minutes from the Anthony Henday. At this price, what are you waiting for? (id:39198)
Property Details
Interior
Features
Main level Floor
Living room
Dining room
Kitchen
Condo Details
Amenities
Ceiling - 9ft, Vinyl Windows
Inclusions
Property History
 3
3

